Camere da Letto con cornice del camino in intonaco e cornice del camino in mattoni - Foto e idee per arredare
Filtra anche per:
Budget
Ordina per:Popolari oggi
1 - 20 di 3.440 foto
1 di 3
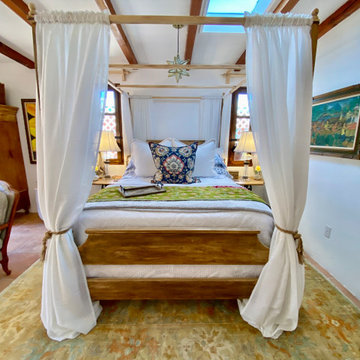
This casita was completely renovated from floor to ceiling in preparation of Airbnb short term romantic getaways. The color palette of teal green, blue and white was brought to life with curated antiques that were stripped of their dark stain colors, collected fine linens, fine plaster wall finishes, authentic Turkish rugs, antique and custom light fixtures, original oil paintings and moorish chevron tile and Moroccan pattern choices.

Photographer: Henry Woide
- www.henrywoide.co.uk
Architecture: 4SArchitecture
Idee per una camera matrimoniale contemporanea di medie dimensioni con pareti bianche, parquet chiaro, camino classico e cornice del camino in intonaco
Idee per una camera matrimoniale contemporanea di medie dimensioni con pareti bianche, parquet chiaro, camino classico e cornice del camino in intonaco
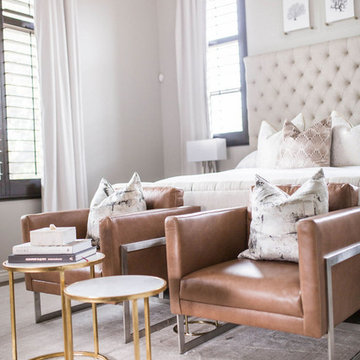
Upscale Classic is luxe materials such as velvet, grasscloth wallpaper and oversized artwork in a space that truly elevates it and meets its true potential.
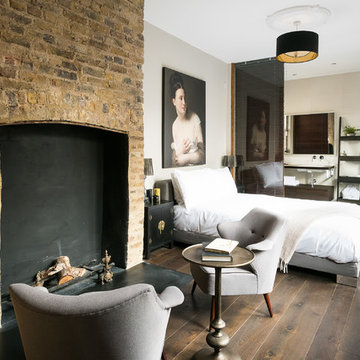
Veronica Rodriguez
Idee per una camera matrimoniale mediterranea con parquet scuro, camino classico, cornice del camino in mattoni, pareti beige e pavimento marrone
Idee per una camera matrimoniale mediterranea con parquet scuro, camino classico, cornice del camino in mattoni, pareti beige e pavimento marrone
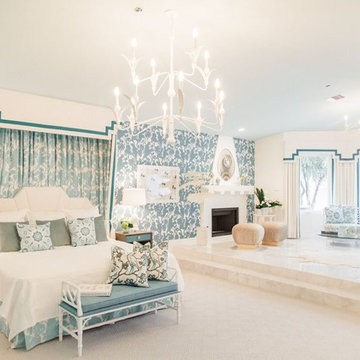
Trellis Home Design
Immagine di un'ampia camera matrimoniale tradizionale con pareti bianche, camino classico, pavimento bianco e cornice del camino in intonaco
Immagine di un'ampia camera matrimoniale tradizionale con pareti bianche, camino classico, pavimento bianco e cornice del camino in intonaco
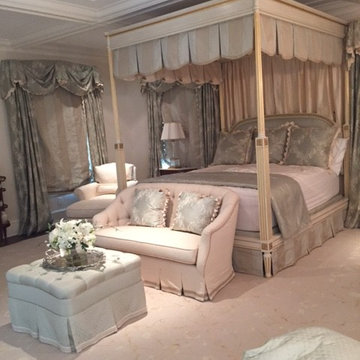
Esempio di una camera matrimoniale vittoriana di medie dimensioni con pareti beige, parquet scuro, camino classico, cornice del camino in intonaco e pavimento marrone
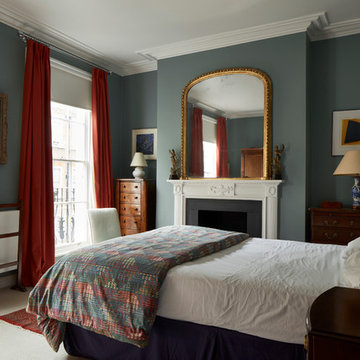
Matt Clayton
Idee per una camera da letto vittoriana con pareti verdi, moquette e cornice del camino in intonaco
Idee per una camera da letto vittoriana con pareti verdi, moquette e cornice del camino in intonaco
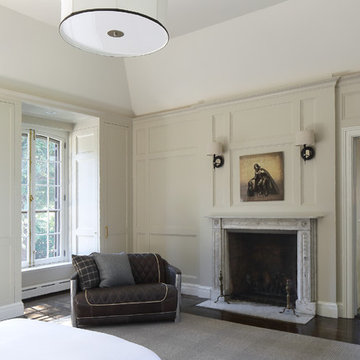
Custom cabinetry and paneling.
Idee per una grande camera degli ospiti classica con pareti beige, parquet scuro, camino classico e cornice del camino in intonaco
Idee per una grande camera degli ospiti classica con pareti beige, parquet scuro, camino classico e cornice del camino in intonaco
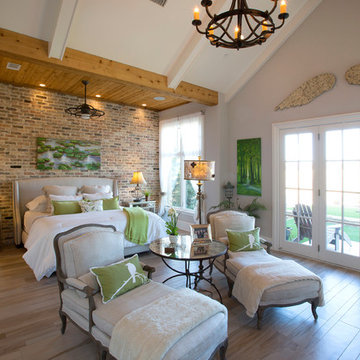
Idee per una grande camera matrimoniale country con pareti grigie, parquet chiaro, camino classico, cornice del camino in mattoni e pavimento marrone
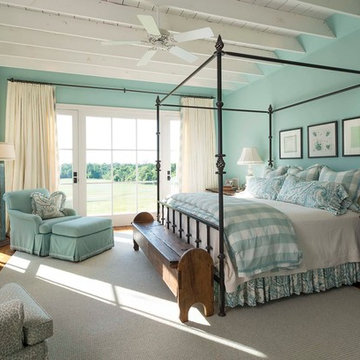
Danny Piassick
Ispirazione per una camera da letto country con pareti blu, parquet scuro, camino classico e cornice del camino in mattoni
Ispirazione per una camera da letto country con pareti blu, parquet scuro, camino classico e cornice del camino in mattoni

Creating an indoor/outdoor connection was paramount for the master suite. This was to become the owner’s private oasis. A vaulted ceiling and window wall invite the flow of natural light. A fireplace and private exit to the garden house provide the perfect respite after a busy day. The new master bath, flanked by his and her walk-in closets, has a tile shower or soaking tub for bathing.
Wall Paint Color: Benjamin Moore HC 167, Amherst Gray flat.
Architectural Design: Sennikoff Architects. Kitchen Design. Architectural Detailing & Photo Staging: Zieba Builders. Photography: Ken Henry.
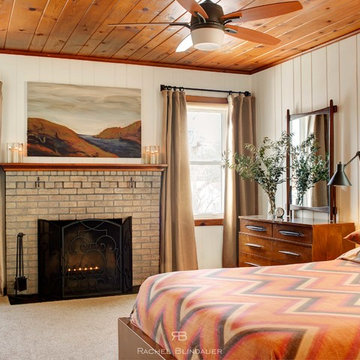
The client obtained a 1950's home that was stuck in the 70's. It had crunchy plaid orange carpet, yellow brick fireplace and knotty pine paneling everywhere. When we came together on this interior project I wanted to play up the rustic masculinity of wrought iron in the space which would complement the existing iron fireplace hooks. We used an iron fireplace cover, iron drapery rods and rings, and two black height adjustable wall lamps that I had previously product developed on either side of the bed. We then added Danish Modern furniture and drapes to create formality. The knotty pine walls were painted to make the Danish Modern furniture stand out. This allowed the color of the ceiling to be reflected in the bedding and in the commissioned art. To fix the dirty yellow bricks we stained them grey with multiple layers of transparent concrete stain, then stained the hearth bricks black.
Interior Design by Rachel Blindauer
Photo by Alise O'Brien Architectural and Interior Photography
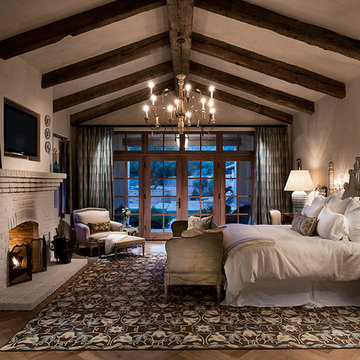
Marc Boisclair
Foto di una camera da letto con pavimento in legno massello medio, camino classico, cornice del camino in mattoni, pareti grigie e TV
Foto di una camera da letto con pavimento in legno massello medio, camino classico, cornice del camino in mattoni, pareti grigie e TV
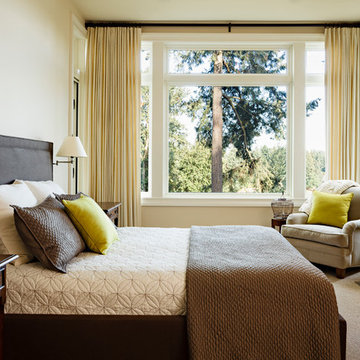
This new riverfront townhouse is on three levels. The interiors blend clean contemporary elements with traditional cottage architecture. It is luxurious, yet very relaxed.
Project by Portland interior design studio Jenni Leasia Interior Design. Also serving Lake Oswego, West Linn, Vancouver, Sherwood, Camas, Oregon City, Beaverton, and the whole of Greater Portland.
For more about Jenni Leasia Interior Design, click here: https://www.jennileasiadesign.com/
To learn more about this project, click here:
https://www.jennileasiadesign.com/lakeoswegoriverfront

The Master Bedroom suite remained the only real neutral room as far as the color palette. This serves the owners need to escape the daily hustle-bustle and recharge, so it must be calm and relaxing. A softer palette with light off-whites and warm tones. Sheers were added to the doors of the balcony so they could blow in the breeze like a resort but not block the view outside.
A sitting area with swivel chairs was added for TV viewing, conversation or reading.
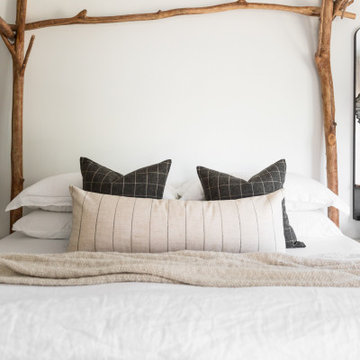
Ispirazione per una camera matrimoniale boho chic di medie dimensioni con pareti bianche, parquet chiaro, camino lineare Ribbon e cornice del camino in intonaco
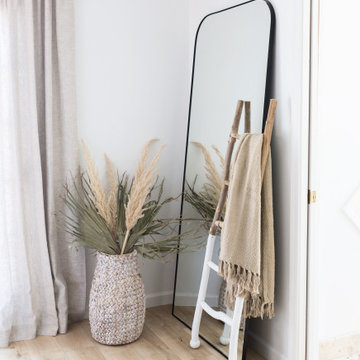
Ispirazione per una camera matrimoniale boho chic di medie dimensioni con pareti bianche, parquet chiaro, camino lineare Ribbon e cornice del camino in intonaco
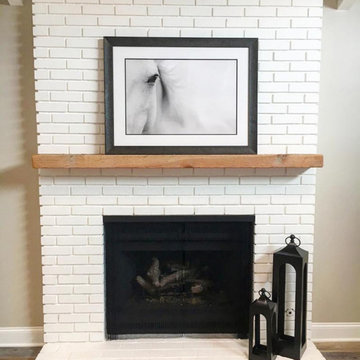
A simple facelift to this existing fireplace by painting the brick and adding a raw wood mantle. We kept the accessories simple to showcase the beautiful black and white photography.
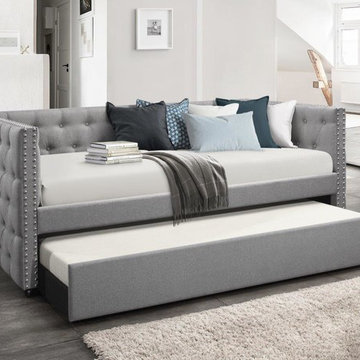
Home Design Stacy Upholstered Daybed is a modern design with charming square arm with nail head detailing give your bedroom piece a modern look and feel. Pulls out the trundle to accommodate your additional sleep space needs. It is a perfect of addition to your living room, reading room, guest room or even office!
-Fully upholstered with charming square arm with nail head daybed
-Functional space saving design
-Daybed set comes in two boxes and easy assemble
Specifications:
-Assembly Required
-Upholstery Material: 100% Polyester
-Frame Material: Solid Wood & Manufactured Wood
-Twin size mattress required (Mattress not included)
-Recommended Bed Mattress Height: 8"
-Recommended Trundle Mattress Height: 8"
-Bed Weight Capacity: 250 Pounds
-Trundle Weight Capacity: 250 Pounds
-Country of Manufacture: Malaysia
Dimensions:
-Daybed Overall: 85.7" x 42.2" x 33.9"
-Trundle Overall: 77.03L x 41.17W x 11.23H
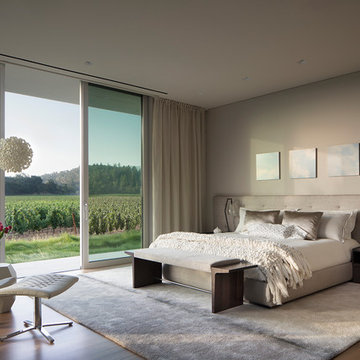
Master bedroom with view to the vineyards
Foto di una grande camera matrimoniale moderna con pareti beige, cornice del camino in intonaco, parquet chiaro, camino bifacciale e pavimento beige
Foto di una grande camera matrimoniale moderna con pareti beige, cornice del camino in intonaco, parquet chiaro, camino bifacciale e pavimento beige
Camere da Letto con cornice del camino in intonaco e cornice del camino in mattoni - Foto e idee per arredare
1