Bagni - Foto e idee per arredare
Filtra anche per:
Budget
Ordina per:Popolari oggi
1 - 20 di 28 foto
1 di 3

Foto di una stanza da bagno con doccia chic di medie dimensioni con ante lisce, ante bianche, doccia ad angolo, WC monopezzo, piastrelle grigie, piastrelle in gres porcellanato, pareti grigie, pavimento in gres porcellanato, lavabo da incasso, top in marmo, pavimento grigio e porta doccia a battente

Introducing the Courtyard Collection at Sonoma, located near Ballantyne in Charlotte. These 51 single-family homes are situated with a unique twist, and are ideal for people looking for the lifestyle of a townhouse or condo, without shared walls. Lawn maintenance is included! All homes include kitchens with granite counters and stainless steel appliances, plus attached 2-car garages. Our 3 model homes are open daily! Schools are Elon Park Elementary, Community House Middle, Ardrey Kell High. The Hanna is a 2-story home which has everything you need on the first floor, including a Kitchen with an island and separate pantry, open Family/Dining room with an optional Fireplace, and the laundry room tucked away. Upstairs is a spacious Owner's Suite with large walk-in closet, double sinks, garden tub and separate large shower. You may change this to include a large tiled walk-in shower with bench seat and separate linen closet. There are also 3 secondary bedrooms with a full bath with double sinks.

This 1927 Spanish Colonial home was in dire need of an upgraded Master bathroom. We completely gutted the bathroom and re-framed the floor because the house had settled over time. The client selected hand crafted 3x6 white tile and we installed them over a full mortar bed in a Subway pattern. We reused the original pedestal sink and tub, but had the tub re-glazed. The shower rod is also original, but we had it dipped in Polish Chrome. We added two wall sconces and a store bought medicine cabinet.
Photos by Jessica Abler, Los Angeles, CA

Immagine di una stanza da bagno padronale contemporanea di medie dimensioni con lavabo a bacinella, ante lisce, ante nere, doccia alcova, vasca ad angolo, WC monopezzo, piastrelle grigie, piastrelle in pietra, pareti bianche, pavimento in cemento, top in granito, pavimento grigio e porta doccia a battente
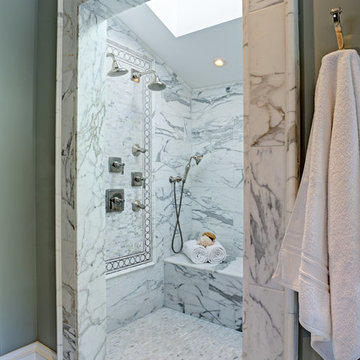
Immagine di una stanza da bagno padronale tradizionale di medie dimensioni con doccia alcova, piastrelle bianche, pareti verdi, ante con bugna sagomata, ante bianche, WC monopezzo, pavimento in marmo, lavabo da incasso e panca da doccia
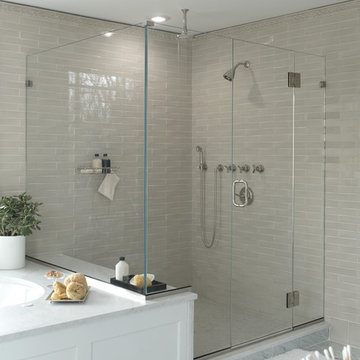
Esempio di una stanza da bagno padronale moderna di medie dimensioni con vasca sottopiano, piastrelle beige, piastrelle in ceramica, pareti beige, porta doccia a battente, ante con riquadro incassato, ante bianche, doccia ad angolo, WC monopezzo, pavimento con piastrelle in ceramica, lavabo sottopiano, top in granito e pavimento multicolore
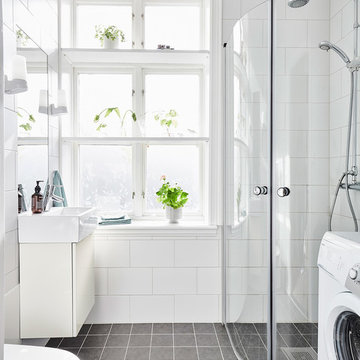
Anders Bergstedt
Immagine di una stanza da bagno scandinava di medie dimensioni con ante lisce, ante bianche, doccia ad angolo, piastrelle grigie, piastrelle bianche, piastrelle in ceramica, pavimento in pietra calcarea, lavabo sottopiano, porta doccia a battente e lavanderia
Immagine di una stanza da bagno scandinava di medie dimensioni con ante lisce, ante bianche, doccia ad angolo, piastrelle grigie, piastrelle bianche, piastrelle in ceramica, pavimento in pietra calcarea, lavabo sottopiano, porta doccia a battente e lavanderia

Clean lines in this traditional Mt. Pleasant bath remodel.
Ispirazione per un piccolo bagno di servizio vittoriano con lavabo sospeso, WC a due pezzi, pistrelle in bianco e nero, piastrelle grigie, pareti bianche, pavimento in marmo e piastrelle di marmo
Ispirazione per un piccolo bagno di servizio vittoriano con lavabo sospeso, WC a due pezzi, pistrelle in bianco e nero, piastrelle grigie, pareti bianche, pavimento in marmo e piastrelle di marmo

This home remodel is a celebration of curves and light. Starting from humble beginnings as a basic builder ranch style house, the design challenge was maximizing natural light throughout and providing the unique contemporary style the client’s craved.
The Entry offers a spectacular first impression and sets the tone with a large skylight and an illuminated curved wall covered in a wavy pattern Porcelanosa tile.
The chic entertaining kitchen was designed to celebrate a public lifestyle and plenty of entertaining. Celebrating height with a robust amount of interior architectural details, this dynamic kitchen still gives one that cozy feeling of home sweet home. The large “L” shaped island accommodates 7 for seating. Large pendants over the kitchen table and sink provide additional task lighting and whimsy. The Dekton “puzzle” countertop connection was designed to aid the transition between the two color countertops and is one of the homeowner’s favorite details. The built-in bistro table provides additional seating and flows easily into the Living Room.
A curved wall in the Living Room showcases a contemporary linear fireplace and tv which is tucked away in a niche. Placing the fireplace and furniture arrangement at an angle allowed for more natural walkway areas that communicated with the exterior doors and the kitchen working areas.
The dining room’s open plan is perfect for small groups and expands easily for larger events. Raising the ceiling created visual interest and bringing the pop of teal from the Kitchen cabinets ties the space together. A built-in buffet provides ample storage and display.
The Sitting Room (also called the Piano room for its previous life as such) is adjacent to the Kitchen and allows for easy conversation between chef and guests. It captures the homeowner’s chic sense of style and joie de vivre.
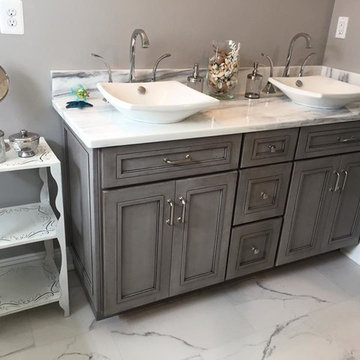
Idee per una stanza da bagno con doccia design di medie dimensioni con ante in stile shaker, ante grigie, pareti grigie, pavimento in marmo, lavabo a bacinella e top in marmo

This young family wanted a home that was bright, relaxed and clean lined which supported their desire to foster a sense of openness and enhance communication. Graceful style that would be comfortable and timeless was a primary goal.
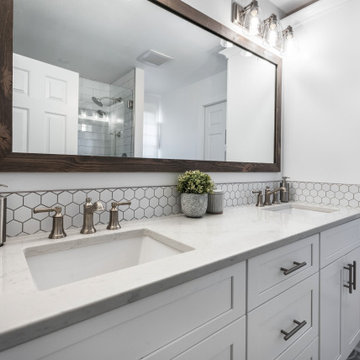
The master bath had three in-swinging doors in a very small space and was dark. We eliminated two of the doors, opened up the space, and replaced all the finishes with simple and bright finishes to create a larger inviting space.
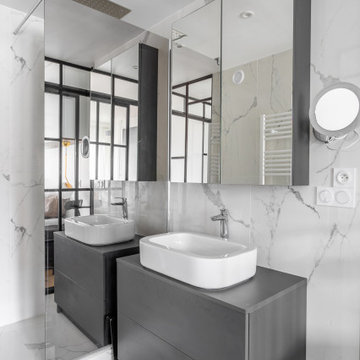
Immagine di una stanza da bagno padronale contemporanea di medie dimensioni con ante lisce, ante grigie, piastrelle grigie, lavabo a bacinella, pavimento grigio, top grigio, un lavabo e mobile bagno incassato
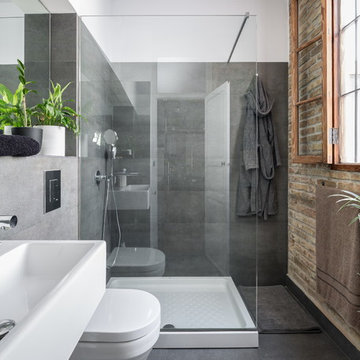
Esempio di una stanza da bagno con doccia industriale di medie dimensioni con lavabo rettangolare, doccia ad angolo, pareti grigie, piastrelle grigie, lastra di pietra e pavimento con piastrelle in ceramica
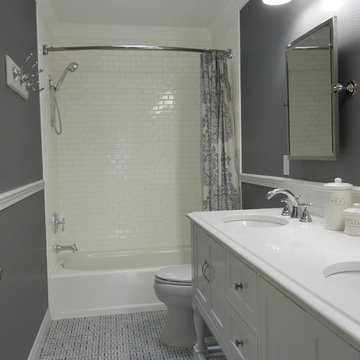
This bathroom is for the kids! This project was completed with wainscoting on the walls, painted wallpaper that has a modern square texture marble mosaic flooring, and crown molding. The vanity and mirrors were purchased from Pottery Barn, putting the icing on the cake for this bathroom remodel.
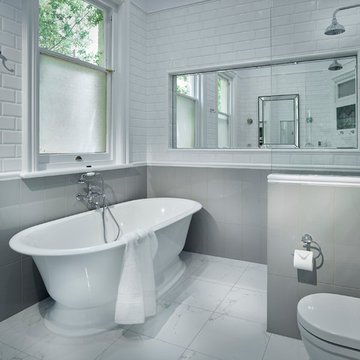
Designed and built by the Brilliant SA team. Copyright Brilliant SA
Idee per una stanza da bagno padronale contemporanea di medie dimensioni con vasca freestanding, doccia aperta, WC monopezzo, pareti bianche, piastrelle grigie e doccia aperta
Idee per una stanza da bagno padronale contemporanea di medie dimensioni con vasca freestanding, doccia aperta, WC monopezzo, pareti bianche, piastrelle grigie e doccia aperta
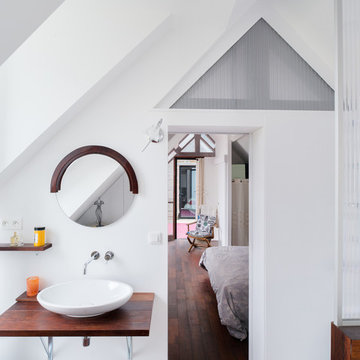
Esempio di una stanza da bagno padronale scandinava di medie dimensioni con lavabo a bacinella, pareti bianche, top in legno e parquet scuro
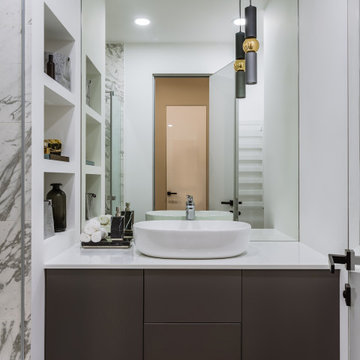
Esempio di una stanza da bagno con doccia minimal di medie dimensioni con ante lisce, ante grigie, doccia alcova, WC sospeso, piastrelle bianche, piastrelle in gres porcellanato, pareti bianche, pavimento in gres porcellanato, lavabo da incasso, top in superficie solida, pavimento grigio, porta doccia a battente, top bianco, un lavabo, mobile bagno sospeso e nicchia
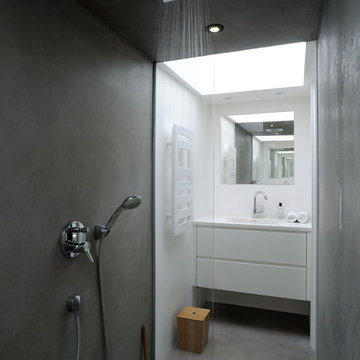
© Studio Erick Saillet
Ispirazione per una stanza da bagno con doccia scandinava con ante lisce, ante bianche, doccia a filo pavimento, pareti bianche, pavimento in cemento e lavabo integrato
Ispirazione per una stanza da bagno con doccia scandinava con ante lisce, ante bianche, doccia a filo pavimento, pareti bianche, pavimento in cemento e lavabo integrato
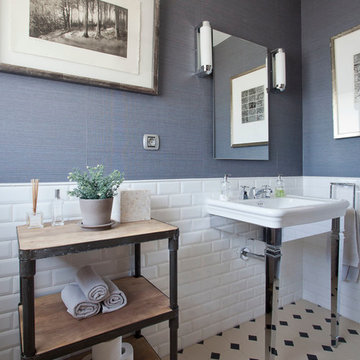
Silvia Paredes
Idee per un piccolo bagno di servizio classico con consolle stile comò, ante in legno scuro, piastrelle diamantate, pareti blu, pavimento con piastrelle a mosaico, piastrelle bianche, pistrelle in bianco e nero e lavabo a consolle
Idee per un piccolo bagno di servizio classico con consolle stile comò, ante in legno scuro, piastrelle diamantate, pareti blu, pavimento con piastrelle a mosaico, piastrelle bianche, pistrelle in bianco e nero e lavabo a consolle
Bagni - Foto e idee per arredare
1

