Camere da Letto ampie marroni - Foto e idee per arredare
Filtra anche per:
Budget
Ordina per:Popolari oggi
1 - 20 di 2.624 foto
1 di 3

Esempio di un'ampia camera matrimoniale tradizionale con pareti bianche e pavimento in legno massello medio
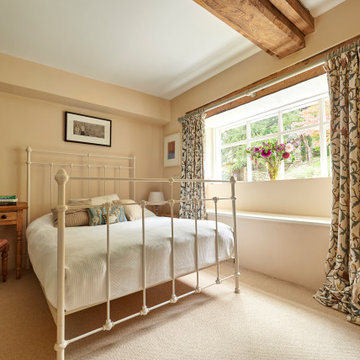
House shoot on location for Hazel Mill, Slad.
Ispirazione per un'ampia camera da letto country
Ispirazione per un'ampia camera da letto country
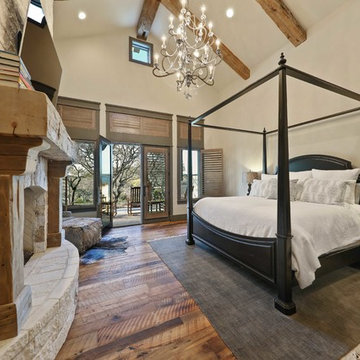
?: Lauren Keller | Luxury Real Estate Services, LLC
Reclaimed Wood Flooring - Sovereign Plank Wood Flooring - https://www.woodco.com/products/sovereign-plank/
Reclaimed Hand Hewn Beams - https://www.woodco.com/products/reclaimed-hand-hewn-beams/
Reclaimed Oak Patina Faced Floors, Skip Planed, Original Saw Marks. Wide Plank Reclaimed Oak Floors, Random Width Reclaimed Flooring.
Reclaimed Beams in Ceiling - Hand Hewn Reclaimed Beams.
Barnwood Paneling & Ceiling - Wheaton Wallboard
Reclaimed Beam Mantel
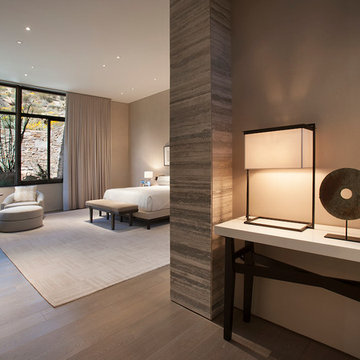
The primary goal for this project was to craft a modernist derivation of pueblo architecture. Set into a heavily laden boulder hillside, the design also reflects the nature of the stacked boulder formations. The site, located near local landmark Pinnacle Peak, offered breathtaking views which were largely upward, making proximity an issue. Maintaining southwest fenestration protection and maximizing views created the primary design constraint. The views are maximized with careful orientation, exacting overhangs, and wing wall locations. The overhangs intertwine and undulate with alternating materials stacking to reinforce the boulder strewn backdrop. The elegant material palette and siting allow for great harmony with the native desert.
The Elegant Modern at Estancia was the collaboration of many of the Valley's finest luxury home specialists. Interiors guru David Michael Miller contributed elegance and refinement in every detail. Landscape architect Russ Greey of Greey | Pickett contributed a landscape design that not only complimented the architecture, but nestled into the surrounding desert as if always a part of it. And contractor Manship Builders -- Jim Manship and project manager Mark Laidlaw -- brought precision and skill to the construction of what architect C.P. Drewett described as "a watch."
Project Details | Elegant Modern at Estancia
Architecture: CP Drewett, AIA, NCARB
Builder: Manship Builders, Carefree, AZ
Interiors: David Michael Miller, Scottsdale, AZ
Landscape: Greey | Pickett, Scottsdale, AZ
Photography: Dino Tonn, Scottsdale, AZ
Publications:
"On the Edge: The Rugged Desert Landscape Forms the Ideal Backdrop for an Estancia Home Distinguished by its Modernist Lines" Luxe Interiors + Design, Nov/Dec 2015.
Awards:
2015 PCBC Grand Award: Best Custom Home over 8,000 sq. ft.
2015 PCBC Award of Merit: Best Custom Home over 8,000 sq. ft.
The Nationals 2016 Silver Award: Best Architectural Design of a One of a Kind Home - Custom or Spec
2015 Excellence in Masonry Architectural Award - Merit Award
Photography: Dino Tonn
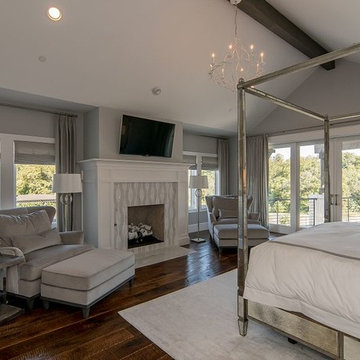
Immagine di un'ampia camera matrimoniale tradizionale con pareti grigie, parquet scuro, camino classico, cornice del camino piastrellata e pavimento marrone

Interior Designer Jacques Saint Dizier
Frank Paul Perez, Red Lily Studios
Foto di un'ampia camera matrimoniale moderna con pareti beige, pavimento in legno massello medio, camino bifacciale e cornice del camino in metallo
Foto di un'ampia camera matrimoniale moderna con pareti beige, pavimento in legno massello medio, camino bifacciale e cornice del camino in metallo
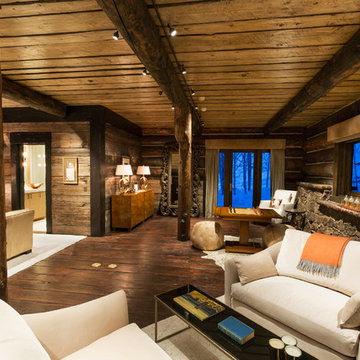
This master bedroom is a complete suite with its own back patio opening into the Colorado forest. The modern furnishings set against the wood and stone construction are a classic example of a mountain modern interior design.
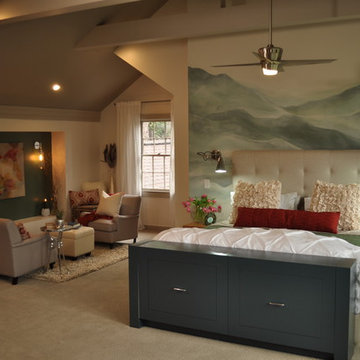
Foto di un'ampia camera matrimoniale minimal con pareti bianche, moquette, nessun camino e pavimento beige
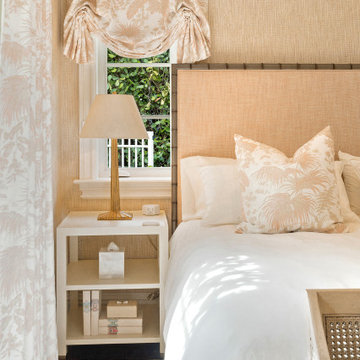
Ispirazione per un'ampia camera degli ospiti stile marinaro con pareti beige, parquet scuro, pavimento marrone e carta da parati
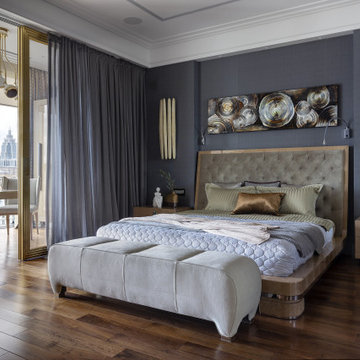
Ispirazione per un'ampia camera matrimoniale minimal con pareti grigie, pavimento in legno massello medio e pavimento marrone
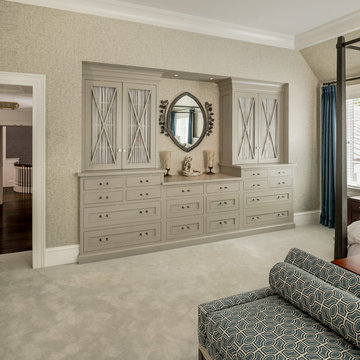
General Contractor: Porter Construction, Interiors by:Fancesca Rudin, Photography by: Angle Eye Photography
Immagine di un'ampia camera matrimoniale chic con pareti grigie, moquette e pavimento grigio
Immagine di un'ampia camera matrimoniale chic con pareti grigie, moquette e pavimento grigio

What do teenager’s need most in their bedroom? Personalized space to make their own, a place to study and do homework, and of course, plenty of storage!
This teenage girl’s bedroom not only provides much needed storage and built in desk, but does it with clever interplay of millwork and three-dimensional wall design which provide niches and shelves for books, nik-naks, and all teenage things.
What do teenager’s need most in their bedroom? Personalized space to make their own, a place to study and do homework, and of course, plenty of storage!
This teenage girl’s bedroom not only provides much needed storage and built in desk, but does it with clever interplay of three-dimensional wall design which provide niches and shelves for books, nik-naks, and all teenage things. While keeping the architectural elements characterizing the entire design of the house, the interior designer provided millwork solution every teenage girl needs. Not only aesthetically pleasing but purely functional.
Along the window (a perfect place to study) there is a custom designed L-shaped desk which incorporates bookshelves above countertop, and large recessed into the wall bins that sit on wheels and can be pulled out from underneath the window to access the girl’s belongings. The multiple storage solutions are well hidden to allow for the beauty and neatness of the bedroom and of the millwork with multi-dimensional wall design in drywall. Black out window shades are recessed into the ceiling and prepare room for the night with a touch of a button, and architectural soffits with led lighting crown the room.
Cabinetry design by the interior designer is finished in bamboo material and provides warm touch to this light bedroom. Lower cabinetry along the TV wall are equipped with combination of cabinets and drawers and the wall above the millwork is framed out and finished in drywall. Multiple niches and 3-dimensional planes offer interest and more exposed storage. Soft carpeting complements the room giving it much needed acoustical properties and adds to the warmth of this bedroom. This custom storage solution is designed to flow with the architectural elements of the room and the rest of the house.
Photography: Craig Denis
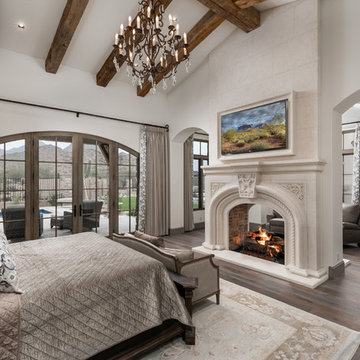
World Renowned Architecture Firm Fratantoni Design created this beautiful home! They design home plans for families all over the world in any size and style. They also have in-house Interior Designer Firm Fratantoni Interior Designers and world class Luxury Home Building Firm Fratantoni Luxury Estates! Hire one or all three companies to design and build and or remodel your home!
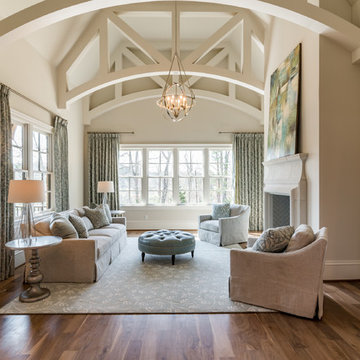
Benjamin Moore Seapearl Trim and Winds Breath walls,
Hudson Valley Light, Bernhardt Furniture
Esempio di un'ampia camera da letto classica con pareti beige, pavimento in legno massello medio, camino classico, cornice del camino in pietra e pavimento marrone
Esempio di un'ampia camera da letto classica con pareti beige, pavimento in legno massello medio, camino classico, cornice del camino in pietra e pavimento marrone
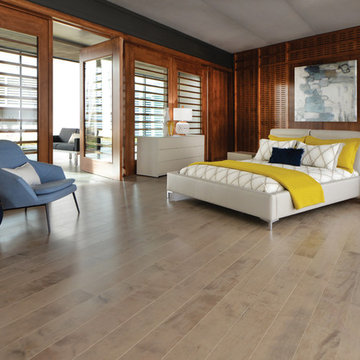
Immagine di un'ampia camera matrimoniale minimalista con pareti nere, parquet chiaro, nessun camino e pavimento beige
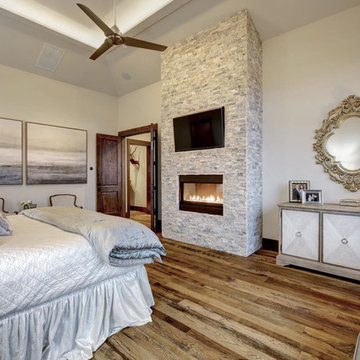
Kurt Forschen of Twist Tours Photography
Ispirazione per un'ampia camera matrimoniale classica con pareti bianche, parquet chiaro, camino lineare Ribbon, cornice del camino in pietra e pavimento multicolore
Ispirazione per un'ampia camera matrimoniale classica con pareti bianche, parquet chiaro, camino lineare Ribbon, cornice del camino in pietra e pavimento multicolore
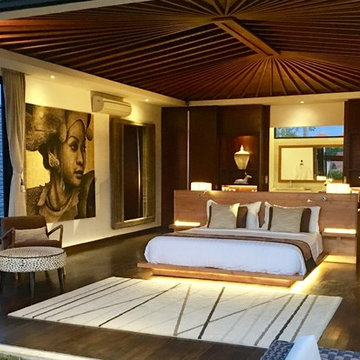
Master bedroom suite
Ispirazione per un'ampia camera matrimoniale etnica con pareti bianche e parquet scuro
Ispirazione per un'ampia camera matrimoniale etnica con pareti bianche e parquet scuro
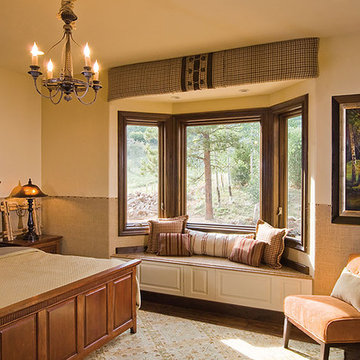
Master Bedroom with Bay windows - Picture & Casement windows.
Immagine di un'ampia camera degli ospiti classica con pareti beige, parquet scuro e nessun camino
Immagine di un'ampia camera degli ospiti classica con pareti beige, parquet scuro e nessun camino
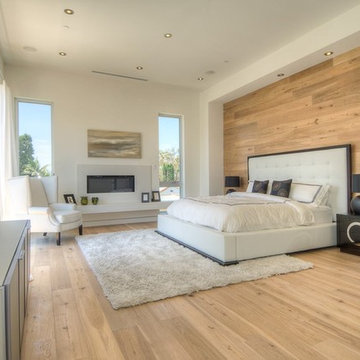
View Our Profile For More Photos Of This Home
Immagine di un'ampia camera matrimoniale minimal con pareti bianche, parquet chiaro, camino lineare Ribbon, cornice del camino in cemento e pavimento marrone
Immagine di un'ampia camera matrimoniale minimal con pareti bianche, parquet chiaro, camino lineare Ribbon, cornice del camino in cemento e pavimento marrone
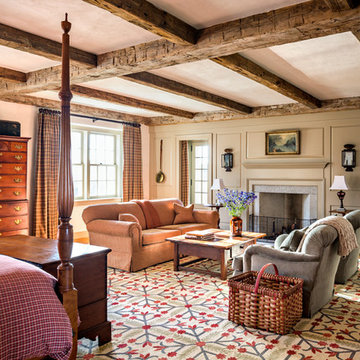
The Master Bedroom is designed to be a retreat, with a large, comfortable seating area beside the fireplace.
Robert Benson Photography
Immagine di un'ampia camera matrimoniale country con pareti bianche, pavimento in legno massello medio, camino classico e cornice del camino in pietra
Immagine di un'ampia camera matrimoniale country con pareti bianche, pavimento in legno massello medio, camino classico e cornice del camino in pietra
Camere da Letto ampie marroni - Foto e idee per arredare
1