Camere da Letto ampie con cornice del camino in pietra - Foto e idee per arredare
Filtra anche per:
Budget
Ordina per:Popolari oggi
1 - 20 di 1.095 foto
1 di 3

Idee per un'ampia camera matrimoniale costiera con pareti bianche, pavimento in legno massello medio, camino classico, cornice del camino in pietra e pavimento marrone

World Renowned Architecture Firm Fratantoni Design created this beautiful home! They design home plans for families all over the world in any size and style. They also have in-house Interior Designer Firm Fratantoni Interior Designers and world class Luxury Home Building Firm Fratantoni Luxury Estates! Hire one or all three companies to design and build and or remodel your home!
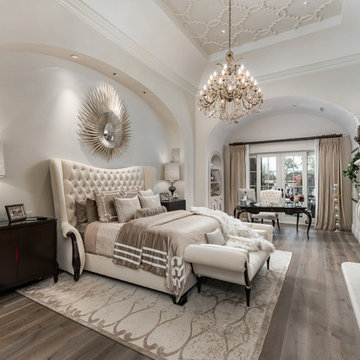
Esempio di un'ampia camera matrimoniale mediterranea con pareti bianche, pavimento in legno massello medio, camino classico, cornice del camino in pietra e pavimento grigio
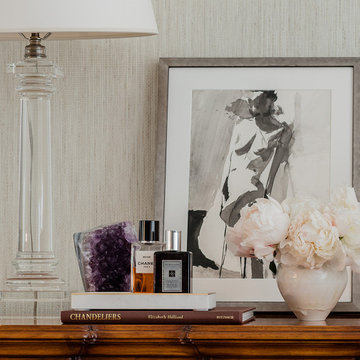
Master Bedroom
Esempio di un'ampia camera matrimoniale tradizionale con pareti beige, parquet scuro, camino classico, cornice del camino in pietra e pavimento marrone
Esempio di un'ampia camera matrimoniale tradizionale con pareti beige, parquet scuro, camino classico, cornice del camino in pietra e pavimento marrone
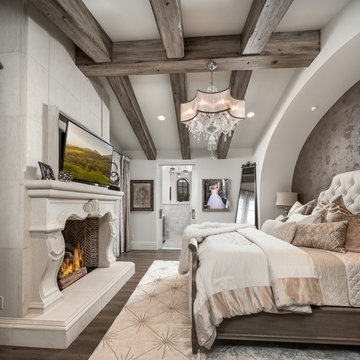
Guest bedroom ceiling design showcasing wooden support beams.
Foto di un'ampia camera matrimoniale stile shabby con pareti beige, pavimento in legno massello medio, camino bifacciale, cornice del camino in pietra e pavimento marrone
Foto di un'ampia camera matrimoniale stile shabby con pareti beige, pavimento in legno massello medio, camino bifacciale, cornice del camino in pietra e pavimento marrone
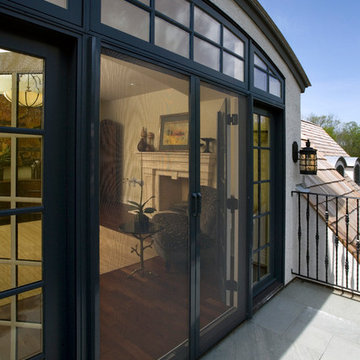
Idee per un'ampia camera matrimoniale classica con pareti beige, parquet scuro, camino classico, cornice del camino in pietra e pavimento marrone

Copyright © 2009 Robert Reck. All Rights Reserved.
Esempio di un'ampia camera matrimoniale stile americano con pareti beige, moquette, camino classico e cornice del camino in pietra
Esempio di un'ampia camera matrimoniale stile americano con pareti beige, moquette, camino classico e cornice del camino in pietra
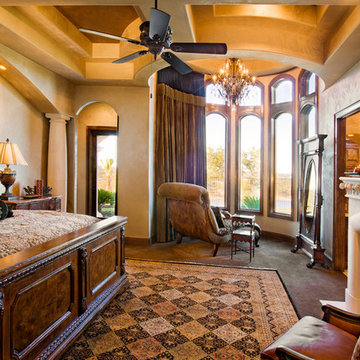
The Master Bedroom features the same metallic plaster as the Master Bath. Its cut stone fireplace adds elegance and warmth. Stone columns on either side of the bed with reading lights over the bed add beauty and convenience. The drapes which block out all light when closed, are automated and allow you to see the beautiful view during waking hours but have darkness while sleeping.
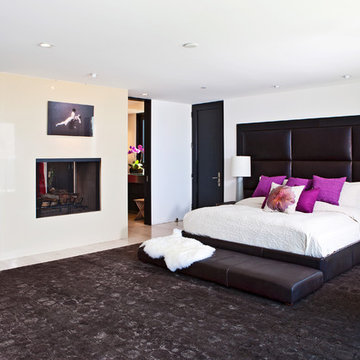
Builder/Designer/Owner – Masud Sarshar
Photos by – Simon Berlyn, BerlynPhotography
Our main focus in this beautiful beach-front Malibu home was the view. Keeping all interior furnishing at a low profile so that your eye stays focused on the crystal blue Pacific. Adding natural furs and playful colors to the homes neutral palate kept the space warm and cozy. Plants and trees helped complete the space and allowed “life” to flow inside and out. For the exterior furnishings we chose natural teak and neutral colors, but added pops of orange to contrast against the bright blue skyline.
This master bedroom in Malibu, CA is open and light. Wall to wall sliding doors gives the owner a perfect morning. A custom Poliform bed was made in dark chocolate leather paired with custom leather nightstands. The fire place is 2 sided which gives warmth to the bedroom and the bathroom. A low profile bed was requested by the client.
JL Interiors is a LA-based creative/diverse firm that specializes in residential interiors. JL Interiors empowers homeowners to design their dream home that they can be proud of! The design isn’t just about making things beautiful; it’s also about making things work beautifully. Contact us for a free consultation Hello@JLinteriors.design _ 310.390.6849_ www.JLinteriors.design

It's all about refined comfort in the light-filled master bedroom where reclaimed oak flooring, a sophisticated coffered ceiling and a hand-carved fireplace surround are the defining elements.
Project Details // Sublime Sanctuary
Upper Canyon, Silverleaf Golf Club
Scottsdale, Arizona
Architecture: Drewett Works
Builder: American First Builders
Interior Designer: Michele Lundstedt
Landscape architecture: Greey | Pickett
Photography: Werner Segarra
Bedding: Valerianne of Scottsdale
Bedding: Del Adora
https://www.drewettworks.com/sublime-sanctuary/
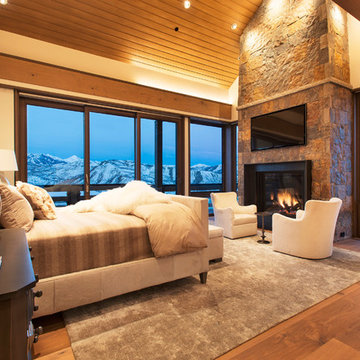
The master bedroom complete with fireplace and stunning views of the Elk Mountain Range in the Colorado Rockies may be one of the most elegant places to rest your head in the world.
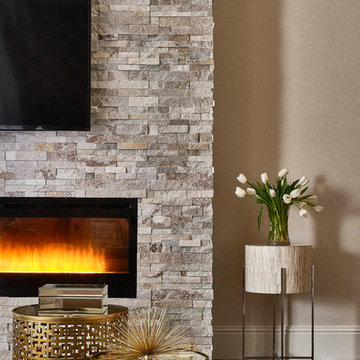
Stephen Allen Photography
Immagine di un'ampia camera matrimoniale design con pareti grigie, moquette, camino classico e cornice del camino in pietra
Immagine di un'ampia camera matrimoniale design con pareti grigie, moquette, camino classico e cornice del camino in pietra

This home had a generous master suite prior to the renovation; however, it was located close to the rest of the bedrooms and baths on the floor. They desired their own separate oasis with more privacy and asked us to design and add a 2nd story addition over the existing 1st floor family room, that would include a master suite with a laundry/gift wrapping room.
We added a 2nd story addition without adding to the existing footprint of the home. The addition is entered through a private hallway with a separate spacious laundry room, complete with custom storage cabinetry, sink area, and countertops for folding or wrapping gifts. The bedroom is brimming with details such as custom built-in storage cabinetry with fine trim mouldings, window seats, and a fireplace with fine trim details. The master bathroom was designed with comfort in mind. A custom double vanity and linen tower with mirrored front, quartz countertops and champagne bronze plumbing and lighting fixtures make this room elegant. Water jet cut Calcatta marble tile and glass tile make this walk-in shower with glass window panels a true work of art. And to complete this addition we added a large walk-in closet with separate his and her areas, including built-in dresser storage, a window seat, and a storage island. The finished renovation is their private spa-like place to escape the busyness of life in style and comfort. These delightful homeowners are already talking phase two of renovations with us and we look forward to a longstanding relationship with them.
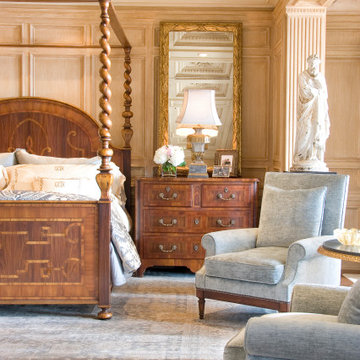
Master bedroom Italianate with some spanish influences
Ispirazione per un'ampia camera matrimoniale con pareti marroni, pavimento in legno massello medio, camino classico, cornice del camino in pietra, pavimento marrone, soffitto a cassettoni e pannellatura
Ispirazione per un'ampia camera matrimoniale con pareti marroni, pavimento in legno massello medio, camino classico, cornice del camino in pietra, pavimento marrone, soffitto a cassettoni e pannellatura
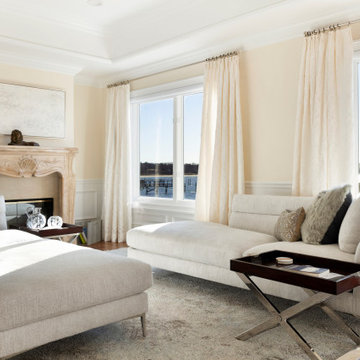
Esempio di un'ampia camera matrimoniale costiera con pareti bianche, pavimento in legno massello medio, camino classico, cornice del camino in pietra e pavimento marrone
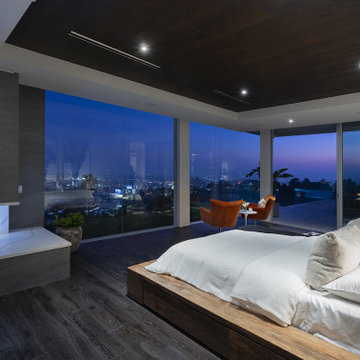
Los Tilos Hollywood Hills luxury home modern glass walled primary bedroom. Photo by William MacCollum.
Ispirazione per un'ampia camera matrimoniale moderna con pavimento in legno massello medio, camino classico, cornice del camino in pietra, pavimento marrone e soffitto ribassato
Ispirazione per un'ampia camera matrimoniale moderna con pavimento in legno massello medio, camino classico, cornice del camino in pietra, pavimento marrone e soffitto ribassato
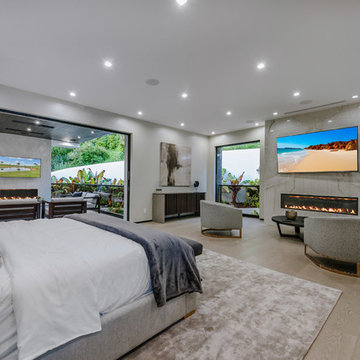
Master Bedroom with two Fireplaces and a large open balcony and sitting area with view of waterfall
Immagine di un'ampia camera matrimoniale minimal con pareti grigie, parquet chiaro, camino lineare Ribbon e cornice del camino in pietra
Immagine di un'ampia camera matrimoniale minimal con pareti grigie, parquet chiaro, camino lineare Ribbon e cornice del camino in pietra
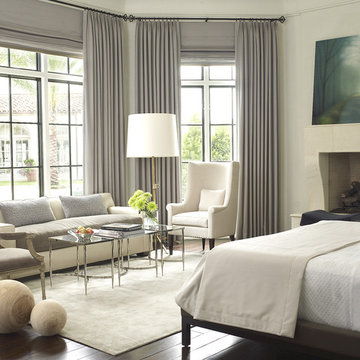
Ispirazione per un'ampia camera matrimoniale mediterranea con pareti bianche, parquet scuro, camino classico, cornice del camino in pietra e pavimento marrone
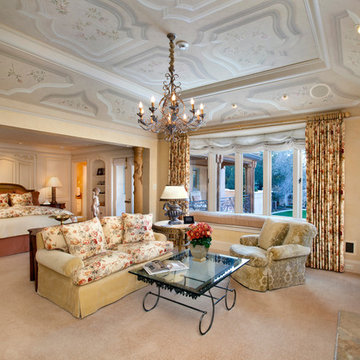
An imposing heritage oak and fountain frame a strong central axis leading from the motor court to the front door, through a grand stair hall into the public spaces of this Italianate home designed for entertaining, out to the gardens and finally terminating at the pool and semi-circular columned cabana. Gracious terraces and formal interiors characterize this stately home.

Elegant and serene, this master bedroom is simplistic in design yet its organic nature brings a sense of serenity to the setting. Adding warmth is a dual-sided fireplace integrated into a limestone wall.
Project Details // Straight Edge
Phoenix, Arizona
Architecture: Drewett Works
Builder: Sonora West Development
Interior design: Laura Kehoe
Landscape architecture: Sonoran Landesign
Photographer: Laura Moss
Bed: Peter Thomas Designs
https://www.drewettworks.com/straight-edge/
Camere da Letto ampie con cornice del camino in pietra - Foto e idee per arredare
1