993 Foto di ampi ingressi e corridoi con una porta in legno scuro
Filtra anche per:
Budget
Ordina per:Popolari oggi
1 - 20 di 993 foto
1 di 3

Ispirazione per un'ampia porta d'ingresso minimalista con parquet chiaro, una porta a pivot, una porta in legno scuro e pavimento marrone

Double entry door foyer with a gorgeous center chandelier.
Foto di un ampio ingresso stile rurale con pareti beige, pavimento in travertino, una porta a due ante, una porta in legno scuro e pavimento multicolore
Foto di un ampio ingresso stile rurale con pareti beige, pavimento in travertino, una porta a due ante, una porta in legno scuro e pavimento multicolore
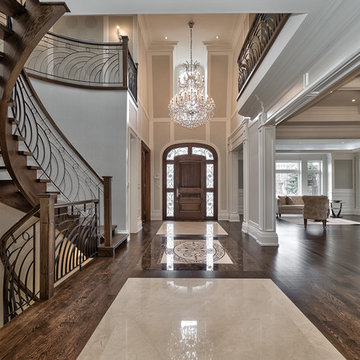
Esempio di un ampio ingresso tradizionale con pareti beige, parquet scuro, una porta singola e una porta in legno scuro

Upstate Door makes hand-crafted custom, semi-custom and standard interior and exterior doors from a full array of wood species and MDF materials.
Mahogany 10-panel door, 4-lite transom and 5-lite sidelites
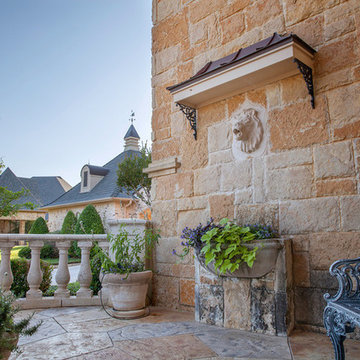
Marianne Reed
Immagine di un'ampia porta d'ingresso tradizionale con una porta a due ante e una porta in legno scuro
Immagine di un'ampia porta d'ingresso tradizionale con una porta a due ante e una porta in legno scuro

Laurel Way Beverly Hills modern home luxury foyer with pivot door, glass walls & floor, & stacked stone textured walls. Photo by William MacCollum.
Idee per un ampio ingresso minimal con pareti bianche, una porta a pivot, una porta in legno scuro, pavimento bianco e soffitto ribassato
Idee per un ampio ingresso minimal con pareti bianche, una porta a pivot, una porta in legno scuro, pavimento bianco e soffitto ribassato

The goal for this Point Loma home was to transform it from the adorable beach bungalow it already was by expanding its footprint and giving it distinctive Craftsman characteristics while achieving a comfortable, modern aesthetic inside that perfectly caters to the active young family who lives here. By extending and reconfiguring the front portion of the home, we were able to not only add significant square footage, but create much needed usable space for a home office and comfortable family living room that flows directly into a large, open plan kitchen and dining area. A custom built-in entertainment center accented with shiplap is the focal point for the living room and the light color of the walls are perfect with the natural light that floods the space, courtesy of strategically placed windows and skylights. The kitchen was redone to feel modern and accommodate the homeowners busy lifestyle and love of entertaining. Beautiful white kitchen cabinetry sets the stage for a large island that packs a pop of color in a gorgeous teal hue. A Sub-Zero classic side by side refrigerator and Jenn-Air cooktop, steam oven, and wall oven provide the power in this kitchen while a white subway tile backsplash in a sophisticated herringbone pattern, gold pulls and stunning pendant lighting add the perfect design details. Another great addition to this project is the use of space to create separate wine and coffee bars on either side of the doorway. A large wine refrigerator is offset by beautiful natural wood floating shelves to store wine glasses and house a healthy Bourbon collection. The coffee bar is the perfect first top in the morning with a coffee maker and floating shelves to store coffee and cups. Luxury Vinyl Plank (LVP) flooring was selected for use throughout the home, offering the warm feel of hardwood, with the benefits of being waterproof and nearly indestructible - two key factors with young kids!
For the exterior of the home, it was important to capture classic Craftsman elements including the post and rock detail, wood siding, eves, and trimming around windows and doors. We think the porch is one of the cutest in San Diego and the custom wood door truly ties the look and feel of this beautiful home together.

This grand 2-story home with first-floor owner’s suite includes a 3-car garage with spacious mudroom entry complete with built-in lockers. A stamped concrete walkway leads to the inviting front porch. Double doors open to the foyer with beautiful hardwood flooring that flows throughout the main living areas on the 1st floor. Sophisticated details throughout the home include lofty 10’ ceilings on the first floor and farmhouse door and window trim and baseboard. To the front of the home is the formal dining room featuring craftsman style wainscoting with chair rail and elegant tray ceiling. Decorative wooden beams adorn the ceiling in the kitchen, sitting area, and the breakfast area. The well-appointed kitchen features stainless steel appliances, attractive cabinetry with decorative crown molding, Hanstone countertops with tile backsplash, and an island with Cambria countertop. The breakfast area provides access to the spacious covered patio. A see-thru, stone surround fireplace connects the breakfast area and the airy living room. The owner’s suite, tucked to the back of the home, features a tray ceiling, stylish shiplap accent wall, and an expansive closet with custom shelving. The owner’s bathroom with cathedral ceiling includes a freestanding tub and custom tile shower. Additional rooms include a study with cathedral ceiling and rustic barn wood accent wall and a convenient bonus room for additional flexible living space. The 2nd floor boasts 3 additional bedrooms, 2 full bathrooms, and a loft that overlooks the living room.
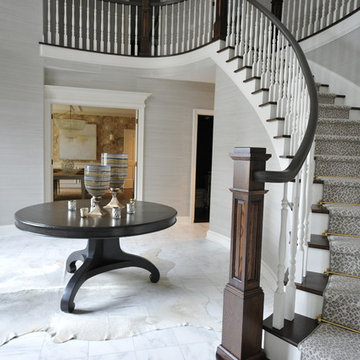
Two story foyer with Philip Jeffires grasscloth, custom staircase, Carrera marble tile, Stanton leopard carpet runner, Currey and Co chandelier.
Idee per un ampio ingresso classico con pareti grigie, pavimento in marmo, una porta a due ante e una porta in legno scuro
Idee per un ampio ingresso classico con pareti grigie, pavimento in marmo, una porta a due ante e una porta in legno scuro

Interior Designer Jacques Saint Dizier
Landscape Architect Dustin Moore of Strata
while with Suzman Cole Design Associates
Frank Paul Perez, Red Lily Studios

David Ramsey
Foto di un'ampia porta d'ingresso rustica con pareti grigie, pavimento in ardesia, una porta singola, una porta in legno scuro e pavimento beige
Foto di un'ampia porta d'ingresso rustica con pareti grigie, pavimento in ardesia, una porta singola, una porta in legno scuro e pavimento beige
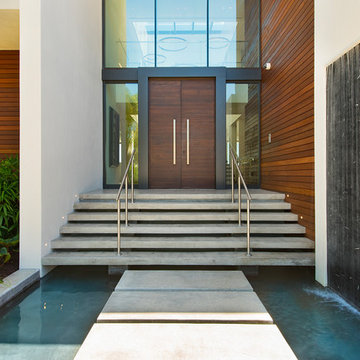
Esempio di un'ampia porta d'ingresso contemporanea con una porta a due ante e una porta in legno scuro
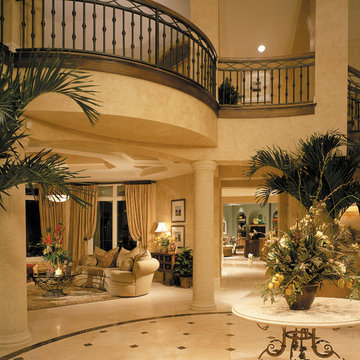
The Sater Design Collection's luxury, Mediterranean home plan "Prestonwood" (Plan #6922). http://saterdesign.com/product/prestonwood/

An arched entryway with a double door, featuring an L-shape wood staircase with iron wrought railing and limestone treads and risers. The continuous use of stone wall, from stairs to the doorway, creates a relation that makes the place look large.
Built by ULFBUILT - General contractor of custom homes in Vail and Beaver Creek.
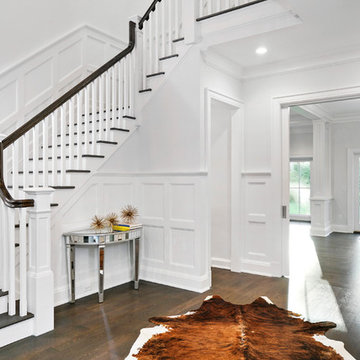
All Interior selections/finishes by Monique Varsames
Furniture staged by Stage to Show
Photos by Frank Ambrosiono
Idee per un ampio ingresso con vestibolo classico con pareti grigie, pavimento in legno massello medio, una porta singola e una porta in legno scuro
Idee per un ampio ingresso con vestibolo classico con pareti grigie, pavimento in legno massello medio, una porta singola e una porta in legno scuro

Exterior Stone wraps into the entry as a textural backdrop for a bold wooden pivot door. Dark wood details contrast white walls and a light grey floor.
Photo: Roger Davies
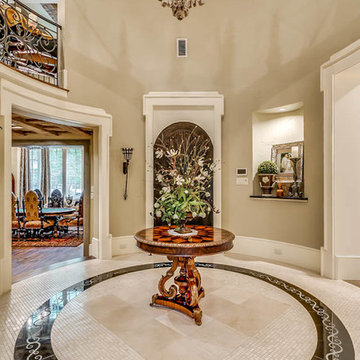
Foto di un ampio ingresso tradizionale con pareti beige, una porta singola, una porta in legno scuro, pavimento in gres porcellanato e pavimento beige

Esempio di un ampio ingresso costiero con pareti bianche, parquet chiaro, una porta a due ante, una porta in legno scuro, pavimento beige e soffitto a volta
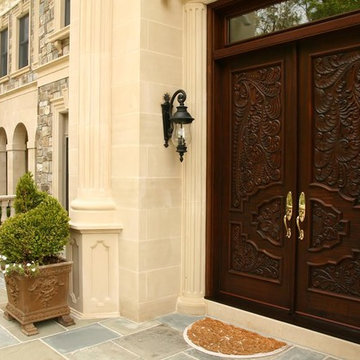
Front Doors Hand-Carved African Walnut Wood
Foto di un'ampia porta d'ingresso tradizionale con una porta a due ante e una porta in legno scuro
Foto di un'ampia porta d'ingresso tradizionale con una porta a due ante e una porta in legno scuro
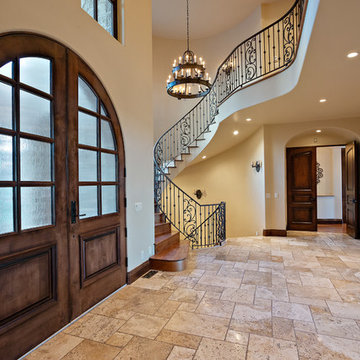
Immagine di un ampio ingresso mediterraneo con pareti beige, pavimento in gres porcellanato, una porta a due ante, una porta in legno scuro e pavimento beige
993 Foto di ampi ingressi e corridoi con una porta in legno scuro
1