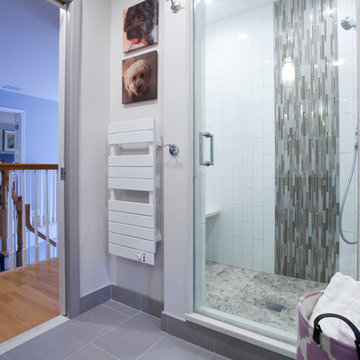Saune eclettiche - Foto e idee per arredare
Filtra anche per:
Budget
Ordina per:Popolari oggi
1 - 20 di 60 foto
1 di 3
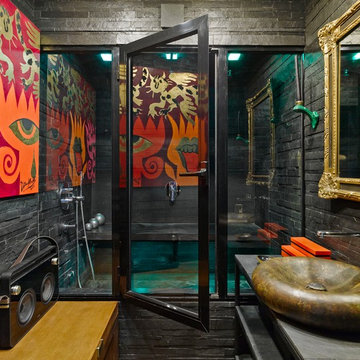
Ispirazione per una sauna eclettica con piastrelle nere, pareti nere e lavabo a bacinella

Steam Shower
Foto di una grande sauna eclettica con ante di vetro, ante nere, zona vasca/doccia separata, WC a due pezzi, pistrelle in bianco e nero, piastrelle di cemento, pareti grigie, pavimento in cemento, lavabo sospeso, top in quarzite, pavimento nero, porta doccia a battente, top bianco, panca da doccia, un lavabo e mobile bagno sospeso
Foto di una grande sauna eclettica con ante di vetro, ante nere, zona vasca/doccia separata, WC a due pezzi, pistrelle in bianco e nero, piastrelle di cemento, pareti grigie, pavimento in cemento, lavabo sospeso, top in quarzite, pavimento nero, porta doccia a battente, top bianco, panca da doccia, un lavabo e mobile bagno sospeso

Relocating the washer and dryer to a stacked location in a hall closet allowed us to add a second bathroom to the existing 3/1 house. The new bathroom is definitely on the sunny side, with bright yellow cabinetry perfectly complimenting the classic black and white tile and countertop selections.
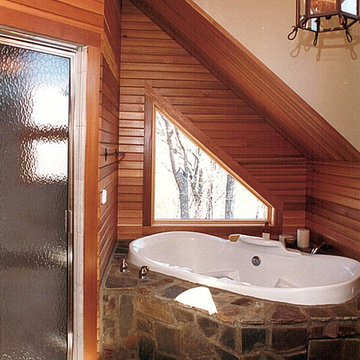
This cozy guest bath is warmed by the wood and stone details.
Ispirazione per una piccola sauna bohémian con vasca da incasso, pareti beige e pavimento in ardesia
Ispirazione per una piccola sauna bohémian con vasca da incasso, pareti beige e pavimento in ardesia
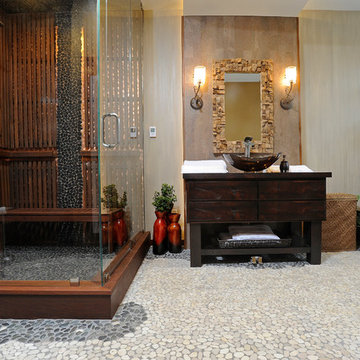
Interior Design- Designing Dreams by Ajay
Idee per una sauna eclettica di medie dimensioni con ante lisce, ante con finitura invecchiata, WC sospeso, piastrelle multicolore, piastrelle in pietra, pareti multicolore, pavimento con piastrelle di ciottoli, top in legno, lavabo a bacinella, vasca giapponese e doccia ad angolo
Idee per una sauna eclettica di medie dimensioni con ante lisce, ante con finitura invecchiata, WC sospeso, piastrelle multicolore, piastrelle in pietra, pareti multicolore, pavimento con piastrelle di ciottoli, top in legno, lavabo a bacinella, vasca giapponese e doccia ad angolo

This transformation started with a builder grade bathroom and was expanded into a sauna wet room. With cedar walls and ceiling and a custom cedar bench, the sauna heats the space for a relaxing dry heat experience. The goal of this space was to create a sauna in the secondary bathroom and be as efficient as possible with the space. This bathroom transformed from a standard secondary bathroom to a ergonomic spa without impacting the functionality of the bedroom.
This project was super fun, we were working inside of a guest bedroom, to create a functional, yet expansive bathroom. We started with a standard bathroom layout and by building out into the large guest bedroom that was used as an office, we were able to create enough square footage in the bathroom without detracting from the bedroom aesthetics or function. We worked with the client on her specific requests and put all of the materials into a 3D design to visualize the new space.
Houzz Write Up: https://www.houzz.com/magazine/bathroom-of-the-week-stylish-spa-retreat-with-a-real-sauna-stsetivw-vs~168139419
The layout of the bathroom needed to change to incorporate the larger wet room/sauna. By expanding the room slightly it gave us the needed space to relocate the toilet, the vanity and the entrance to the bathroom allowing for the wet room to have the full length of the new space.
This bathroom includes a cedar sauna room that is incorporated inside of the shower, the custom cedar bench follows the curvature of the room's new layout and a window was added to allow the natural sunlight to come in from the bedroom. The aromatic properties of the cedar are delightful whether it's being used with the dry sauna heat and also when the shower is steaming the space. In the shower are matching porcelain, marble-look tiles, with architectural texture on the shower walls contrasting with the warm, smooth cedar boards. Also, by increasing the depth of the toilet wall, we were able to create useful towel storage without detracting from the room significantly.
This entire project and client was a joy to work with.
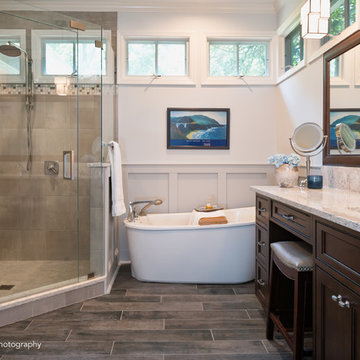
Deborah Scannell Photography ~ see bigger and better quality on my website
Esempio di un'ampia sauna bohémian con ante a filo, ante in legno bruno, vasca freestanding, pavimento in gres porcellanato, lavabo sottopiano e top in granito
Esempio di un'ampia sauna bohémian con ante a filo, ante in legno bruno, vasca freestanding, pavimento in gres porcellanato, lavabo sottopiano e top in granito
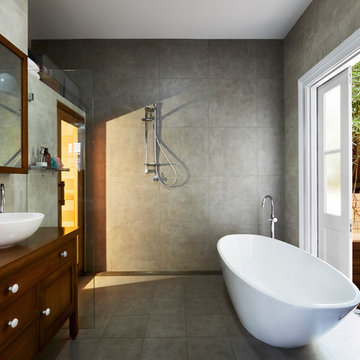
Custom shaving cabinet and vanity: Quality in Wood
Sauna: Ukkosaunas
Design: INSIDESIGN
Photo: Joshua Witheford
Ispirazione per una grande sauna bohémian con consolle stile comò, ante in legno bruno, vasca freestanding, doccia aperta, WC sospeso, piastrelle grigie, piastrelle in gres porcellanato, pareti grigie, pavimento in gres porcellanato, lavabo a bacinella, top in legno, pavimento grigio e doccia aperta
Ispirazione per una grande sauna bohémian con consolle stile comò, ante in legno bruno, vasca freestanding, doccia aperta, WC sospeso, piastrelle grigie, piastrelle in gres porcellanato, pareti grigie, pavimento in gres porcellanato, lavabo a bacinella, top in legno, pavimento grigio e doccia aperta
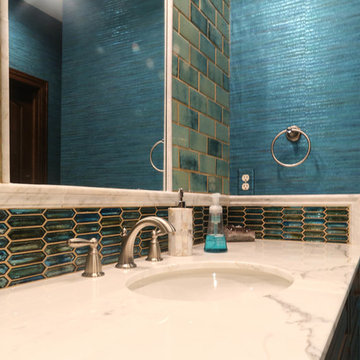
Ispirazione per una grande sauna bohémian con ante con bugna sagomata, ante in legno scuro, doccia alcova, WC a due pezzi, piastrelle blu, piastrelle in gres porcellanato, pareti blu, pavimento in gres porcellanato, lavabo sottopiano, top in granito, pavimento beige e porta doccia scorrevole
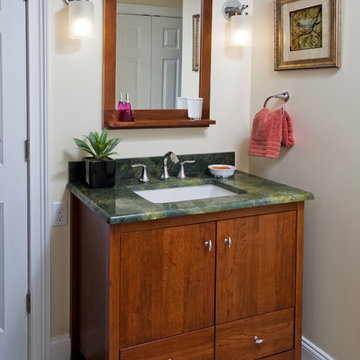
Custom Vanity
The "Golden Musk" marble top was custom fabricated to fit the Koehler rectangular sink and the cherry vanity. Transitional fixtures and hardware are done in a polished nickel finish.

This transformation started with a builder grade bathroom and was expanded into a sauna wet room. With cedar walls and ceiling and a custom cedar bench, the sauna heats the space for a relaxing dry heat experience. The goal of this space was to create a sauna in the secondary bathroom and be as efficient as possible with the space. This bathroom transformed from a standard secondary bathroom to a ergonomic spa without impacting the functionality of the bedroom.
This project was super fun, we were working inside of a guest bedroom, to create a functional, yet expansive bathroom. We started with a standard bathroom layout and by building out into the large guest bedroom that was used as an office, we were able to create enough square footage in the bathroom without detracting from the bedroom aesthetics or function. We worked with the client on her specific requests and put all of the materials into a 3D design to visualize the new space.
Houzz Write Up: https://www.houzz.com/magazine/bathroom-of-the-week-stylish-spa-retreat-with-a-real-sauna-stsetivw-vs~168139419
The layout of the bathroom needed to change to incorporate the larger wet room/sauna. By expanding the room slightly it gave us the needed space to relocate the toilet, the vanity and the entrance to the bathroom allowing for the wet room to have the full length of the new space.
This bathroom includes a cedar sauna room that is incorporated inside of the shower, the custom cedar bench follows the curvature of the room's new layout and a window was added to allow the natural sunlight to come in from the bedroom. The aromatic properties of the cedar are delightful whether it's being used with the dry sauna heat and also when the shower is steaming the space. In the shower are matching porcelain, marble-look tiles, with architectural texture on the shower walls contrasting with the warm, smooth cedar boards. Also, by increasing the depth of the toilet wall, we were able to create useful towel storage without detracting from the room significantly.
This entire project and client was a joy to work with.
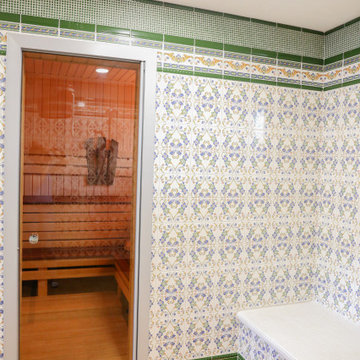
Моечное отделение снабжено скамьей с подогревом сиденья.
Immagine di una sauna bohémian di medie dimensioni con piastrelle multicolore, pavimento con piastrelle in ceramica e pavimento marrone
Immagine di una sauna bohémian di medie dimensioni con piastrelle multicolore, pavimento con piastrelle in ceramica e pavimento marrone
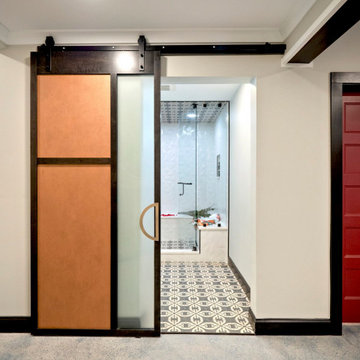
Steam Shower
Ispirazione per una grande sauna eclettica con ante di vetro, ante nere, zona vasca/doccia separata, WC a due pezzi, pistrelle in bianco e nero, piastrelle di cemento, pareti grigie, pavimento in cemento, lavabo sospeso, top in quarzite, pavimento nero, porta doccia a battente, top bianco, panca da doccia, un lavabo e mobile bagno sospeso
Ispirazione per una grande sauna eclettica con ante di vetro, ante nere, zona vasca/doccia separata, WC a due pezzi, pistrelle in bianco e nero, piastrelle di cemento, pareti grigie, pavimento in cemento, lavabo sospeso, top in quarzite, pavimento nero, porta doccia a battente, top bianco, panca da doccia, un lavabo e mobile bagno sospeso
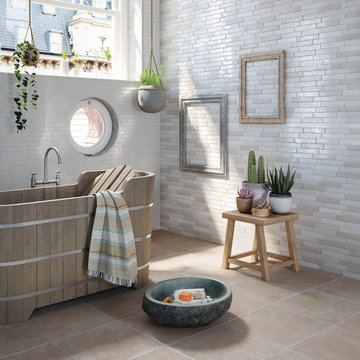
“Brickart” - a shaped clay, wisely molded, aged and artfully glazed all over unique surface’s imperfections. The collection is set forth an exclusive and surprising personality in the versatile 2” x 9” size where colors and shades evolve in a prestigious, organic and colorful concept.
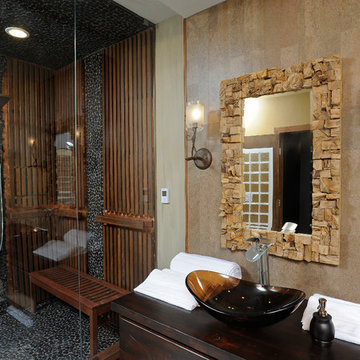
Interior Design- Designing Dreams by Ajay
Immagine di una sauna boho chic di medie dimensioni con lavabo a bacinella, ante lisce, ante con finitura invecchiata, top in legno, WC sospeso, piastrelle multicolore, piastrelle in pietra, pareti multicolore, pavimento con piastrelle di ciottoli, vasca giapponese e doccia ad angolo
Immagine di una sauna boho chic di medie dimensioni con lavabo a bacinella, ante lisce, ante con finitura invecchiata, top in legno, WC sospeso, piastrelle multicolore, piastrelle in pietra, pareti multicolore, pavimento con piastrelle di ciottoli, vasca giapponese e doccia ad angolo
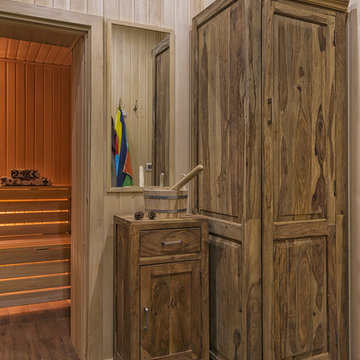
Ispirazione per una sauna eclettica di medie dimensioni con ante in legno chiaro, pavimento marrone e pavimento in gres porcellanato
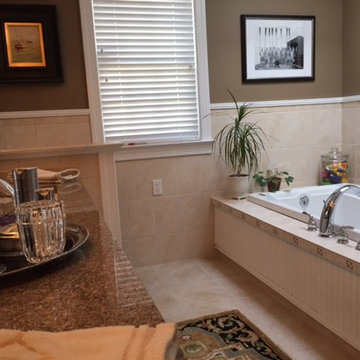
This master bath is large and the coffee coloered walls and glazed tile are a great contrast to the white cabinets.
Esempio di una piccola sauna bohémian con lavabo sottopiano, ante con bugna sagomata, ante bianche, top in legno, vasca da incasso, WC monopezzo, piastrelle beige, piastrelle in ceramica, pareti marroni e pavimento con piastrelle in ceramica
Esempio di una piccola sauna bohémian con lavabo sottopiano, ante con bugna sagomata, ante bianche, top in legno, vasca da incasso, WC monopezzo, piastrelle beige, piastrelle in ceramica, pareti marroni e pavimento con piastrelle in ceramica
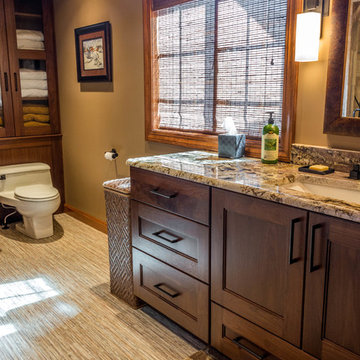
Mark Karrer
Esempio di una grande sauna boho chic con lavabo sottopiano, ante con riquadro incassato, ante in legno bruno, top in granito, WC monopezzo, piastrelle beige, piastrelle in ceramica, pareti marroni e pavimento con piastrelle in ceramica
Esempio di una grande sauna boho chic con lavabo sottopiano, ante con riquadro incassato, ante in legno bruno, top in granito, WC monopezzo, piastrelle beige, piastrelle in ceramica, pareti marroni e pavimento con piastrelle in ceramica
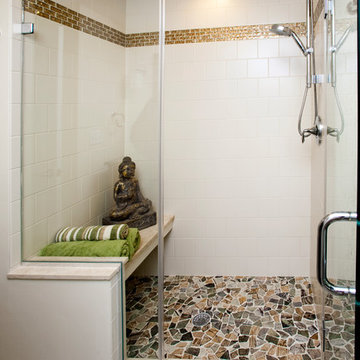
Custom Shower Enclosure
Each element in this shower was carefully selected. The "Rain Forest" marble in the basin is the perfect complement to the "Golden Musk" used on the vanity top. A custom built marble bench was designed for seating. The Raindance Select shower fixture by Hansgrohe offers three jet types. The ability to choose water that carresses, invigorates, or massages delivers a shower experience that pampers the user.
Saune eclettiche - Foto e idee per arredare
1
