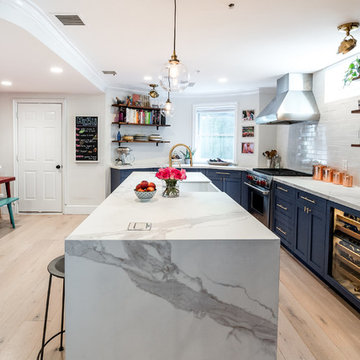Cucine piccole - Foto e idee per arredare
Filtra anche per:
Budget
Ordina per:Popolari oggi
1 - 20 di 35 foto

Architect: Thompson Naylor | Interiors: Jessica Risko Smith | Photo by: Jim Bartsch | Built by Allen
Immagine di una piccola cucina vittoriana con lavello stile country, ante con riquadro incassato, ante bianche, top in quarzo composito, paraspruzzi nero, elettrodomestici in acciaio inossidabile, parquet chiaro, nessuna isola e pavimento beige
Immagine di una piccola cucina vittoriana con lavello stile country, ante con riquadro incassato, ante bianche, top in quarzo composito, paraspruzzi nero, elettrodomestici in acciaio inossidabile, parquet chiaro, nessuna isola e pavimento beige
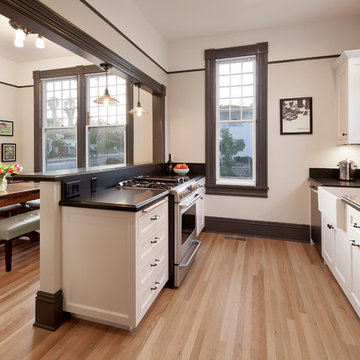
Photographer: Jim Bartsch
Architect: Thompson Naylor Architects
Interior Design: Jessica Risko Smith Interior Design
Idee per una piccola cucina vittoriana con lavello stile country, ante con riquadro incassato, ante bianche, top in granito, paraspruzzi nero, elettrodomestici in acciaio inossidabile e parquet chiaro
Idee per una piccola cucina vittoriana con lavello stile country, ante con riquadro incassato, ante bianche, top in granito, paraspruzzi nero, elettrodomestici in acciaio inossidabile e parquet chiaro

В своей работе при организации дизайна интерьера маленькой квартиры существенным акцентом является создание функционального пространства для каждого члена семьи. На кухне используем каждый сантиметр. Так,угловой диван трансформер идеален для ограниченного пространства.Диван легко превращается в спальное место для гостей,которых нужно размещать на ночь.

The proposal for the renovation of a small apartment on the third floor of a 1990s block in the hearth of Fitzrovia sets out to wipe out the original layout and update its configuration to suit the requirements of the new owner. The challenge was to incorporate an ambitious brief within the limited space of 48 sqm.
A narrow entrance corridor is sandwiched between integrated storage and a pod that houses Utility functions on one side and the Kitchen on the side opposite and leads to a large open space Living Area that can be separated by means of full height pivoting doors. This is the starting point of an imaginary interior circulation route that guides one to the terrace via the sleeping quarter and which is distributed with singularities that enrich the quality of the journey through the small apartment. Alternating the qualities of each space further augments the degree of variation within such a limited space.
The materials have been selected to complement each other and to create a homogenous living environment where grey concrete tiles are juxtaposed to spray lacquered vertical surfaces and the walnut kitchen counter adds and earthy touch and is contrasted with a painted splashback.
In addition, the services of the apartment have been upgraded and the space has been fully insulated to improve its thermal and sound performance.
Photography by Gianluca Maver
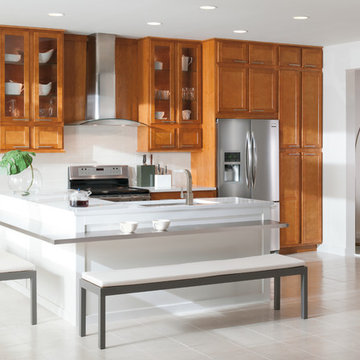
Shaker Inspired Design. Benton door style offers affordable, yet elegant simplicity. This is in the Autumn finish on Birch wood. The eating area features White paint panels and fillers to accomplish a contrasting color scheme. Also a welcoming touch to a contemporary style is the table height counter to enjoy your morning coffee at.
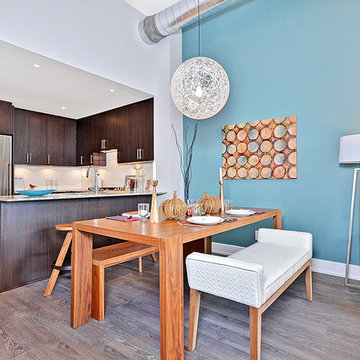
Ispirazione per una piccola cucina design con lavello sottopiano, ante lisce, ante in legno bruno, top in granito, paraspruzzi bianco, paraspruzzi con piastrelle in ceramica, elettrodomestici in acciaio inossidabile e pavimento in legno massello medio
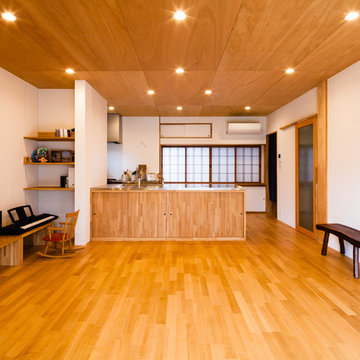
広々としたキッチン
Idee per una piccola cucina scandinava con lavello integrato e pavimento in legno massello medio
Idee per una piccola cucina scandinava con lavello integrato e pavimento in legno massello medio
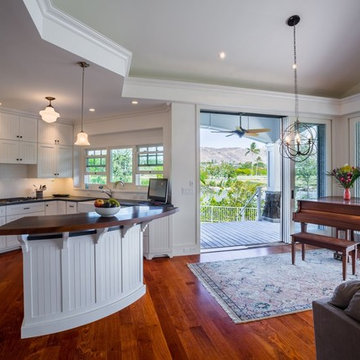
Foto di una piccola cucina stile marinaro con lavello stile country, ante in stile shaker, ante bianche, top in legno, paraspruzzi bianco, paraspruzzi con piastrelle diamantate, elettrodomestici bianchi, parquet scuro e pavimento marrone
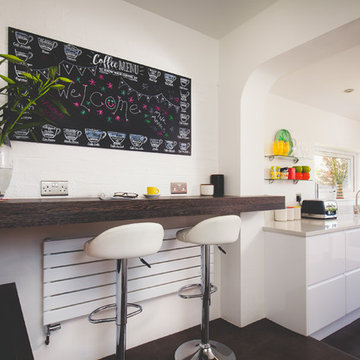
Idee per una piccola cucina minimal con lavello sottopiano, ante lisce, ante bianche, pavimento nero e top bianco
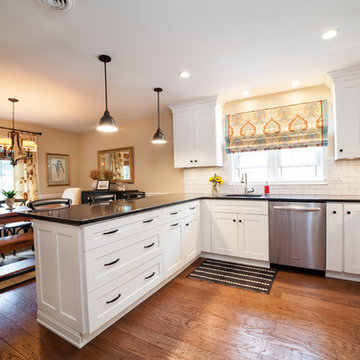
Andrew Pitzer Photography
Foto di una piccola cucina tradizionale con lavello sottopiano, ante in stile shaker, ante bianche, top in quarzo composito, paraspruzzi bianco, paraspruzzi con piastrelle diamantate, elettrodomestici in acciaio inossidabile, pavimento in legno massello medio e penisola
Foto di una piccola cucina tradizionale con lavello sottopiano, ante in stile shaker, ante bianche, top in quarzo composito, paraspruzzi bianco, paraspruzzi con piastrelle diamantate, elettrodomestici in acciaio inossidabile, pavimento in legno massello medio e penisola
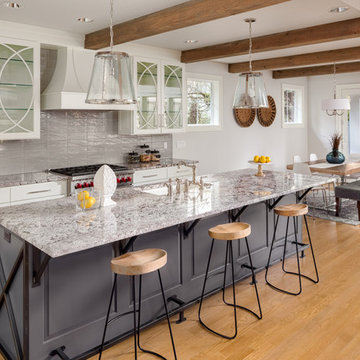
Foto di una piccola cucina classica con lavello a doppia vasca, ante di vetro, ante bianche, top in granito, paraspruzzi grigio, paraspruzzi con piastrelle in ceramica, elettrodomestici in acciaio inossidabile, parquet chiaro e pavimento giallo
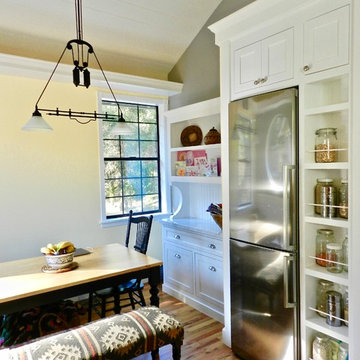
F. John
Esempio di una piccola cucina country con lavello sottopiano, ante lisce, ante bianche, top in marmo, paraspruzzi bianco, paraspruzzi in marmo, elettrodomestici in acciaio inossidabile, pavimento in legno massello medio, nessuna isola, pavimento marrone e top bianco
Esempio di una piccola cucina country con lavello sottopiano, ante lisce, ante bianche, top in marmo, paraspruzzi bianco, paraspruzzi in marmo, elettrodomestici in acciaio inossidabile, pavimento in legno massello medio, nessuna isola, pavimento marrone e top bianco
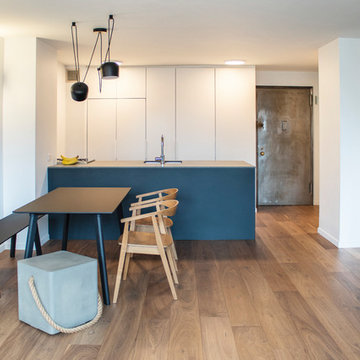
Photo by Pedro Marti
The client’s hired us to update this small post war apartment which didn’t appear to have ever been renovated since the buildings construction in 1964. The kitchen and bathroom were outdated and were fully gutted. In doing so we decided to open up the apartment in general by removing the wall that separated the kitchen from the living space to create a more open plan. The resulting design is an exercise in ultra-minimalism. The rear wall of the kitchen was outfitted with floor to ceiling cabinetry fit with custom satin lacquer doors and minimal white pulls. The custom paneled refrigerator integrates seamlessly within this wall to create a white backdrop for the kitchen. A peninsula was created opposite to give a work surface and to house the sink and range. Starkly contrasting black metal clad doors were chosen for this run of cabinetry. The unique metal doors have integrated pulls that are cut and folded from the metal cladding. The peninsula is topped in a faux concrete quartz surface. New wide plank walnut flooring was laid throughout the kitchen, living, and bedroom to giving the space a look of continuity. Trim was kept to a minimum, removing from all doors and windows and using only where absolutely necessary at the base of the walls. To achieve the look in the monochromatic bathroom, large format grey porcelain tile was laid in a careful grid; white metal floating shelves and the medicine cabinet were installed to precisely align with both the tile grid and the overhead linear LED fixture.
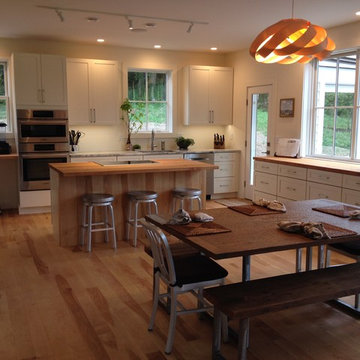
With an open floor plan, the white kitchen cabinets blend into the back of the room, which helps the three distinct spaces feel cohesive. The local yellow birch flooring runs up the side of the island, and is finished with a clear Rubio Monocoat oil. photo: Rebecca Lindenmeyr
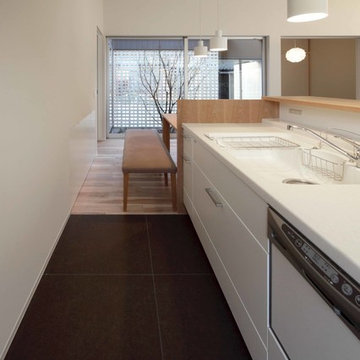
キッチンの床は、タイルで。
フローリングより安心して使えるということもあり、タイルをおすすめしました。
あえて濃い茶色のタイルを選び、メリハリを出しています。
photo : 車田写真事務所
Esempio di una piccola cucina scandinava con ante bianche, top in superficie solida, pavimento con piastrelle in ceramica, pavimento marrone e top bianco
Esempio di una piccola cucina scandinava con ante bianche, top in superficie solida, pavimento con piastrelle in ceramica, pavimento marrone e top bianco
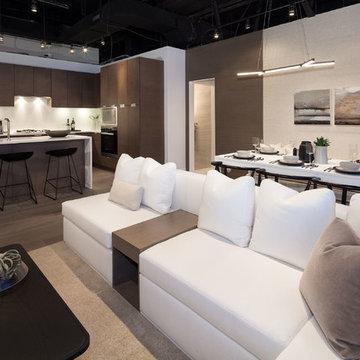
Kristen McGaughey
Idee per una piccola cucina moderna con lavello sottopiano, ante lisce, ante in legno scuro, top in quarzite, paraspruzzi bianco, elettrodomestici da incasso e pavimento in legno massello medio
Idee per una piccola cucina moderna con lavello sottopiano, ante lisce, ante in legno scuro, top in quarzite, paraspruzzi bianco, elettrodomestici da incasso e pavimento in legno massello medio
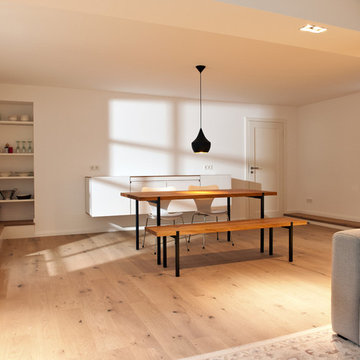
miniki is the first kitchen system that transforms into an elevated sideboard after use. There is nothing there to betray the actual function of this piece of furniture. So the surprise is even greater when a fully functional kitchen is revealed after it’s opened. When miniki was designed, priority was given not only to an elegant form but above all to functionality and absolute practicality for everyday use. All the requirements of a kitchen are organized into the smallest of spaces. And space is often at a premium.
Different modules are available to match all individual requirements. These modules can be combined to suit all tastes and so provide the perfect kitchen for all purposes. There are kitchens for all requirements – from the mini-kitchen with just one sink and some storage room for small offices to kitchenettes with, for instance, a fridge and two cooking zones, or a fully equipped eat-in kitchen with the full range of functions. This makes miniki a flexible, versatile, multi-purpose kitchen system. Simple to assemble and with its numerous combination options, the modules can be adapted swiftly and easily to any kind of setting.
miniki facts
module miniki
: 3 modules – mk 1, mk 2, mk 3
: module dimensions 120 x 60 x 60 cm / 60 x 60 x 60 cm (H x W x D)
: birch plywood with HPL laminate and sealed edges
: 15 colors
: mk 1 from 3,460 GBP (net plus devices)
: mk 3 from 1,065 GBP (net)
For further information see http://miniki.eu/en/home.html
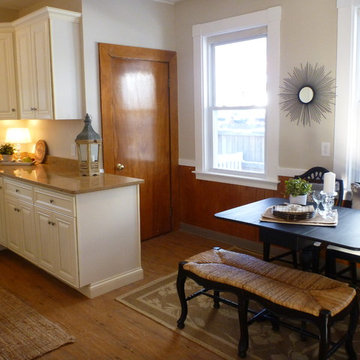
Staging & Photos by: Betsy Konaxis, BK Classic Collections Home Stagers
Immagine di una piccola cucina tradizionale con lavello sottopiano, ante con bugna sagomata, ante bianche, top in granito, elettrodomestici in acciaio inossidabile e nessuna isola
Immagine di una piccola cucina tradizionale con lavello sottopiano, ante con bugna sagomata, ante bianche, top in granito, elettrodomestici in acciaio inossidabile e nessuna isola
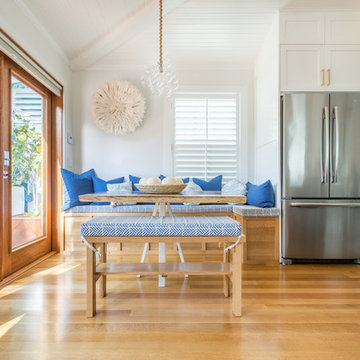
White and blue decor complement white walls and the warm blonde color of custom white oak quarter and rift sawn wood floors in this Key West home. Flooring was custom made for this home by Hull Forest Products, www.hullforest.com. 1-800-928-9602. Photo by Florence Nebbout.
Cucine piccole - Foto e idee per arredare
1
