Cucine Parallele - Foto e idee per arredare
Filtra anche per:
Budget
Ordina per:Popolari oggi
1 - 20 di 79 foto
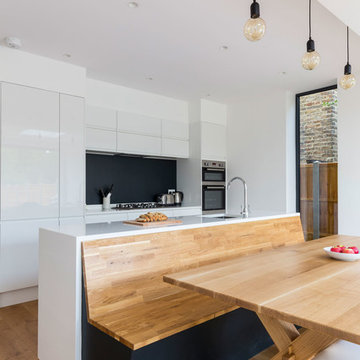
An open plan kitchen, dining and sitting area with external terrace.
Photography by Chris Snook
Foto di una grande cucina minimal con ante lisce, ante bianche, top in quarzite, elettrodomestici da incasso e pavimento in legno massello medio
Foto di una grande cucina minimal con ante lisce, ante bianche, top in quarzite, elettrodomestici da incasso e pavimento in legno massello medio
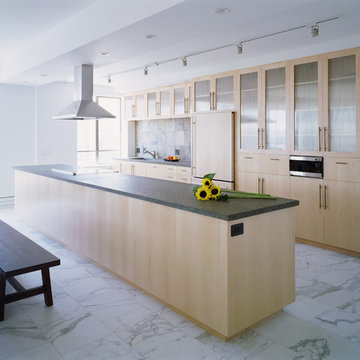
This project is about memory and transformation. The clients' upbringing in India and memories of the cool white Calacatta Oro floors of her grandfather's house 1960s highrise unit into an open plan that is both informal and luxurious. Marble and finely grained quartersawn maple create a simple aesthetic that runs in variations throughtout all of the rooms of this complete interior re-build. The use of waterjet cut, hand inlaid onyx lotus flowers creates an evocative entry.
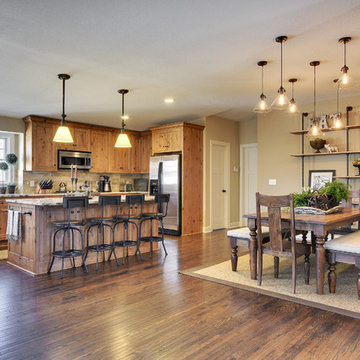
Foto di una grande cucina industriale con lavello a doppia vasca, ante con riquadro incassato, ante in legno chiaro, top in granito, paraspruzzi con piastrelle in pietra, elettrodomestici in acciaio inossidabile, paraspruzzi beige e parquet scuro
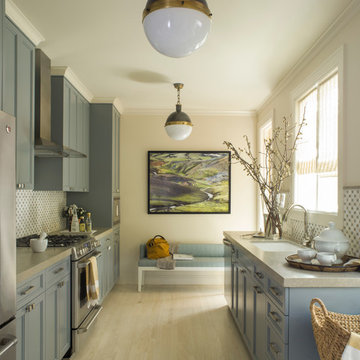
Esempio di una cucina parallela chic con lavello sottopiano, ante in stile shaker, paraspruzzi multicolore, elettrodomestici in acciaio inossidabile, parquet chiaro, nessuna isola e ante grigie
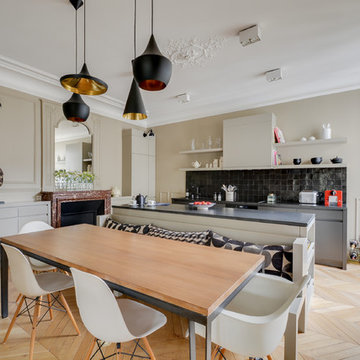
Crédits photo : Meero
Foto di una color tortora cucina design con paraspruzzi nero, parquet chiaro, ante lisce, ante nere, top in granito e paraspruzzi con piastrelle in pietra
Foto di una color tortora cucina design con paraspruzzi nero, parquet chiaro, ante lisce, ante nere, top in granito e paraspruzzi con piastrelle in pietra
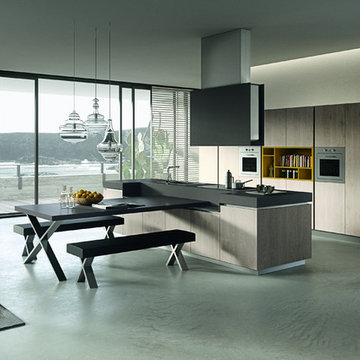
Esempio di una cucina moderna di medie dimensioni con lavello a vasca singola, ante lisce, ante in legno chiaro, top in superficie solida, elettrodomestici in acciaio inossidabile, pavimento in cemento e pavimento grigio
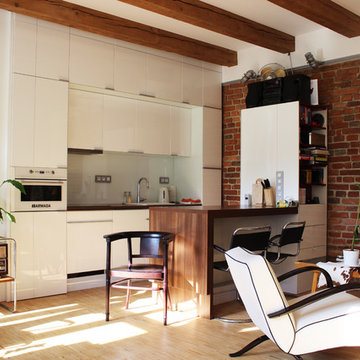
Martin Hulala © 2013 Houzz
http://www.houzz.com/ideabooks/10739090/list/My-Houzz--DIY-Love-Pays-Off-in-a-Small-Prague-Apartment

Mowlem & Co: Flourish Kitchen
In this classically beautiful kitchen, hand-painted Shaker style doors are framed by quarter cockbeading and subtly detailed with brushed aluminium handles. An impressive 2.85m-long island unit takes centre stage, while nestled underneath a dramatic canopy a four-oven AGA is flanked by finely-crafted furniture that is perfectly suited to the grandeur of this detached Edwardian property.
With striking pendant lighting overhead and sleek quartz worktops, balanced by warm accents of American Walnut and the glamour of antique mirror, this is a kitchen/living room designed for both cosy family life and stylish socialising. High windows form a sunlit backdrop for anything from cocktails to a family Sunday lunch, set into a glorious bay window area overlooking lush garden.
A generous larder with pocket doors, walnut interiors and horse-shoe shaped shelves is the crowning glory of a range of carefully considered and customised storage. Furthermore, a separate boot room is discreetly located to one side and painted in a contrasting colour to the Shadow White of the main room, and from here there is also access to a well-equipped utility room.

Bespoke hand-made cabinetry. Paint colours by Lewis Alderson
Ispirazione per una grande cucina classica con lavello sottopiano, ante a filo, top in granito, paraspruzzi a specchio, elettrodomestici neri, pavimento in marmo e nessuna isola
Ispirazione per una grande cucina classica con lavello sottopiano, ante a filo, top in granito, paraspruzzi a specchio, elettrodomestici neri, pavimento in marmo e nessuna isola
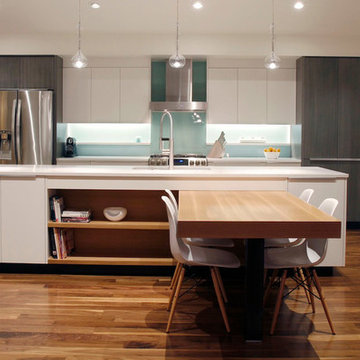
Foto di una cucina design con ante lisce, ante in legno bruno e elettrodomestici in acciaio inossidabile

Idee per una grande cucina minimal con ante lisce, paraspruzzi con lastra di vetro, parquet chiaro, 2 o più isole, lavello sottopiano, ante nere, paraspruzzi grigio, pavimento beige e top bianco
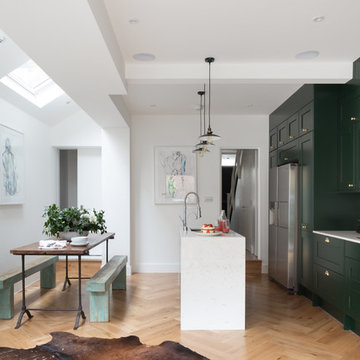
Idee per una cucina tradizionale con lavello sottopiano, ante in stile shaker, ante verdi, paraspruzzi bianco, elettrodomestici in acciaio inossidabile, pavimento in legno massello medio e pavimento marrone

Builder: John Kraemer & Sons | Architect: TEA2 Architects | Interior Design: Marcia Morine | Photography: Landmark Photography
Esempio di una cucina stile rurale con lavello stile country, top in quarzite, elettrodomestici da incasso, pavimento in legno massello medio, ante in stile shaker, ante nere, nessuna isola e pavimento marrone
Esempio di una cucina stile rurale con lavello stile country, top in quarzite, elettrodomestici da incasso, pavimento in legno massello medio, ante in stile shaker, ante nere, nessuna isola e pavimento marrone

Architect: Thompson Naylor | Interiors: Jessica Risko Smith | Photo by: Jim Bartsch | Built by Allen
Immagine di una piccola cucina vittoriana con lavello stile country, ante con riquadro incassato, ante bianche, top in quarzo composito, paraspruzzi nero, elettrodomestici in acciaio inossidabile, parquet chiaro, nessuna isola e pavimento beige
Immagine di una piccola cucina vittoriana con lavello stile country, ante con riquadro incassato, ante bianche, top in quarzo composito, paraspruzzi nero, elettrodomestici in acciaio inossidabile, parquet chiaro, nessuna isola e pavimento beige
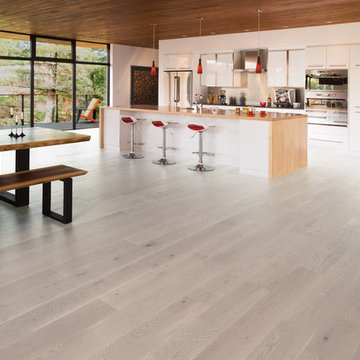
Immagine di una grande cucina moderna con lavello sottopiano, ante lisce, ante bianche, elettrodomestici in acciaio inossidabile, parquet chiaro e pavimento beige

The proposal for the renovation of a small apartment on the third floor of a 1990s block in the hearth of Fitzrovia sets out to wipe out the original layout and update its configuration to suit the requirements of the new owner. The challenge was to incorporate an ambitious brief within the limited space of 48 sqm.
A narrow entrance corridor is sandwiched between integrated storage and a pod that houses Utility functions on one side and the Kitchen on the side opposite and leads to a large open space Living Area that can be separated by means of full height pivoting doors. This is the starting point of an imaginary interior circulation route that guides one to the terrace via the sleeping quarter and which is distributed with singularities that enrich the quality of the journey through the small apartment. Alternating the qualities of each space further augments the degree of variation within such a limited space.
The materials have been selected to complement each other and to create a homogenous living environment where grey concrete tiles are juxtaposed to spray lacquered vertical surfaces and the walnut kitchen counter adds and earthy touch and is contrasted with a painted splashback.
In addition, the services of the apartment have been upgraded and the space has been fully insulated to improve its thermal and sound performance.
Photography by Gianluca Maver
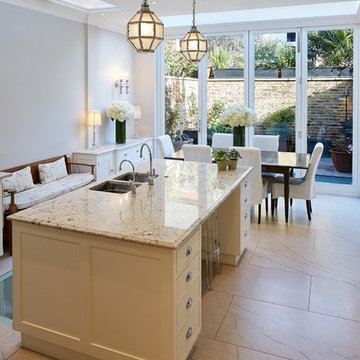
Foto di una cucina tradizionale di medie dimensioni con lavello a doppia vasca, ante in stile shaker, ante gialle, elettrodomestici in acciaio inossidabile, pavimento bianco e top beige
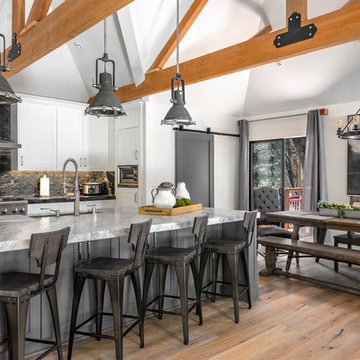
Angie Agostino/AgostinoCreative Photography & Graphic Design © 2019. All rights reserved.
Idee per una cucina country con lavello sottopiano, ante in stile shaker, ante bianche, paraspruzzi nero, elettrodomestici in acciaio inossidabile, pavimento in legno massello medio, pavimento marrone e top grigio
Idee per una cucina country con lavello sottopiano, ante in stile shaker, ante bianche, paraspruzzi nero, elettrodomestici in acciaio inossidabile, pavimento in legno massello medio, pavimento marrone e top grigio
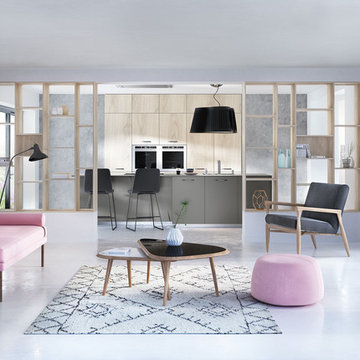
La Scandinavie a trouvé son égérie chez Arthur Bonnet avec ce modèle exclusif aménagé dans un écrin de douceur. La cuisine Egérie fait souffler un vent chaud du Nord dans cet intérieur contemporain avec ses lignes très graphiques et ses teintes naturelles propices à l'apaisement.
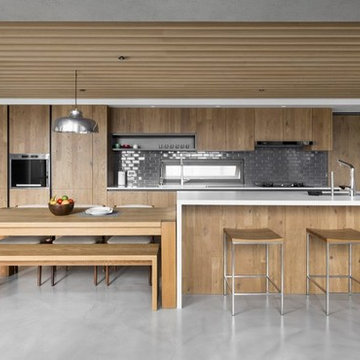
Cuando el elemento madera toma protagonismo en esta cocina.
Resalta el blanco puro de la encimera de la isla donde se encuentra la zona de agua y una zona barra para dos taburetes.
La mesa de 6 personas a diferente nivel que la isla con una zona de banqueta para 3 personas y la otra de 3 sillas.
La zona cocción se dispone en línea junto con el horno y el frigorífico completamente integrado.
Cucine Parallele - Foto e idee per arredare
1