Cucine chiuse - Foto e idee per arredare
Filtra anche per:
Budget
Ordina per:Popolari oggi
1061 - 1080 di 143.604 foto
1 di 5
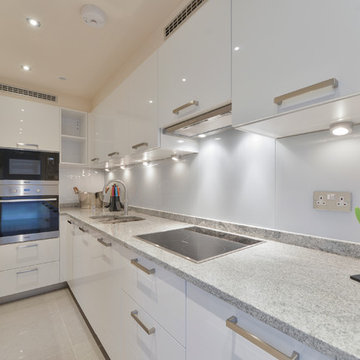
Immagine di una piccola cucina parallela moderna chiusa con lavello a doppia vasca, ante lisce, ante bianche, top in granito, elettrodomestici in acciaio inossidabile e pavimento con piastrelle in ceramica
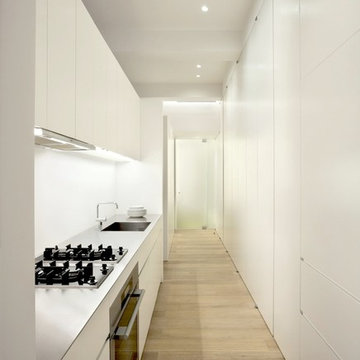
Ispirazione per una piccola cucina lineare moderna chiusa con pavimento in legno massello medio e elettrodomestici bianchi

Meier Residential, LLC
Ispirazione per una cucina moderna di medie dimensioni e chiusa con lavello a vasca singola, ante lisce, ante grigie, top in pietra calcarea, paraspruzzi multicolore, paraspruzzi con piastrelle a mosaico e elettrodomestici da incasso
Ispirazione per una cucina moderna di medie dimensioni e chiusa con lavello a vasca singola, ante lisce, ante grigie, top in pietra calcarea, paraspruzzi multicolore, paraspruzzi con piastrelle a mosaico e elettrodomestici da incasso
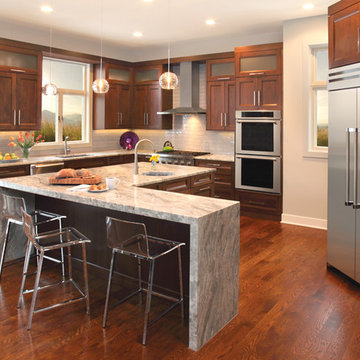
Transitional / Contemporary Stained Walnut Frameless Cabinetry, Quartzite Countertops, Waterfall Island with Prep Sink, Wide Plank White Oak Flooring
Idee per una grande cucina tradizionale chiusa con lavello sottopiano, ante in stile shaker, ante in legno bruno, top in marmo, paraspruzzi beige, paraspruzzi in gres porcellanato, elettrodomestici in acciaio inossidabile, parquet scuro e pavimento marrone
Idee per una grande cucina tradizionale chiusa con lavello sottopiano, ante in stile shaker, ante in legno bruno, top in marmo, paraspruzzi beige, paraspruzzi in gres porcellanato, elettrodomestici in acciaio inossidabile, parquet scuro e pavimento marrone
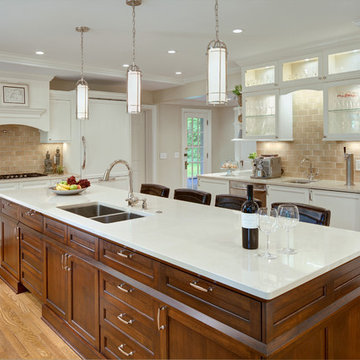
Architecture & Design by: Harmoni Designs, LLC.
The dark wood island cabinetry provides a warm and rich contrast to the otherwise white and neutral colors of the kitchen.
Everything in this design was coordinated with the owners down to the decorative lights above the island. The homeowner found the light and the exact size and spacing was coordinated with the architect.
The subway tiles on the walls add warmth and interest to the beautiful kitchen as well, tying it all together.
Photographer: Scott Pease, Pease Photography
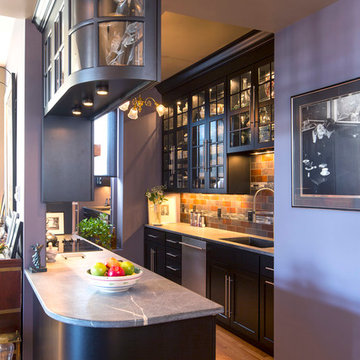
Painted custom cabinetry, MIneral black soapstone countertops, refinished oak hardwood flooring.
Esempio di una piccola cucina parallela classica chiusa con lavello sottopiano, ante in stile shaker, ante nere, top in saponaria, paraspruzzi in gres porcellanato, elettrodomestici in acciaio inossidabile, pavimento in legno massello medio e penisola
Esempio di una piccola cucina parallela classica chiusa con lavello sottopiano, ante in stile shaker, ante nere, top in saponaria, paraspruzzi in gres porcellanato, elettrodomestici in acciaio inossidabile, pavimento in legno massello medio e penisola

This craftsman kitchen borrows natural elements from architect and design icon, Frank Lloyd Wright. A slate backsplash, soapstone counters, and wood cabinetry is a perfect throwback to midcentury design.
What ties this kitchen to present day design are elements such as stainless steel appliances and smart and hidden storage. This kitchen takes advantage of every nook and cranny to provide extra storage for pantry items and cookware.

Christopher Stark
Esempio di una grande cucina design chiusa con lavello sottopiano, ante lisce, ante in legno chiaro, top in quarzite, paraspruzzi beige, paraspruzzi in gres porcellanato, elettrodomestici da incasso, parquet chiaro e pavimento beige
Esempio di una grande cucina design chiusa con lavello sottopiano, ante lisce, ante in legno chiaro, top in quarzite, paraspruzzi beige, paraspruzzi in gres porcellanato, elettrodomestici da incasso, parquet chiaro e pavimento beige
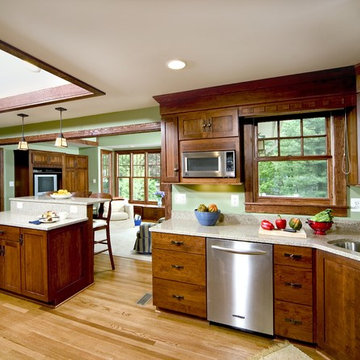
Ispirazione per una grande cucina chic chiusa con lavello sottopiano, ante in legno bruno, elettrodomestici in acciaio inossidabile, ante in stile shaker, top in granito, pavimento in legno massello medio e pavimento marrone

U-shaped industrial style kitchen with stainless steel cabinets, backsplash, and floating shelves. Restaurant grade appliances with center worktable. Heart pine wood flooring in a modern farmhouse style home on a ranch in Idaho. Photo by Tory Taglio Photography
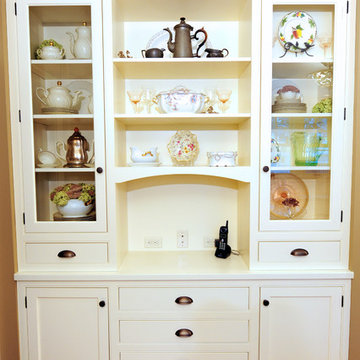
R.B. Schwarz contractors removed the 1930's built-in hutch. The new white built-in hutch pictured left was built around duct work and a laundry shoot. Photo credit: Marc Golub
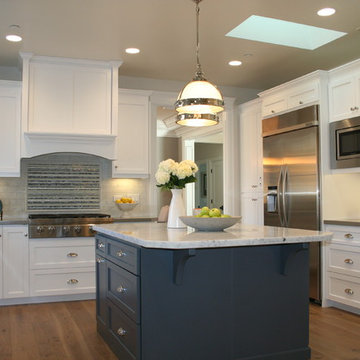
Idee per una cucina chic chiusa e di medie dimensioni con lavello stile country, ante bianche, top in quarzite, paraspruzzi beige, elettrodomestici in acciaio inossidabile, pavimento in legno massello medio, ante in stile shaker e paraspruzzi con piastrelle in pietra

IKEA kitchen marvel:
Professional consultants, Dave & Karen like to entertain and truly maximized the practical with the aesthetically fun in this kitchen remodel of their Fairview condo in Vancouver B.C. With a budget of about $55,000 and 120 square feet, working with their contractor, Alair Homes, they took their time to thoughtfully design and focus their money where it would pay off in the reno. Karen wanted ample wine storage and Dave wanted a considerable liquor case. The result? A 3 foot deep custom pullout red wine rack that holds 40 bottles of red, nicely tucked in beside a white wine fridge that also holds another 40 bottles of white. They sourced a 140-year-old wrought iron gate that fit the wall space, and re-purposed it as a functional art piece to frame a custom 30 bottle whiskey shelf.
Durability and value were themes throughout the project. Bamboo laminated counter tops that wrap the entire kitchen and finish in a waterfall end are beautiful and sustainable. Contrasting with the dark reclaimed, hand hewn, wide plank wood floor and homestead enamel sink, its a wonderful blend of old and new. Nice appliance features include the European style Liebherr integrated fridge and instant hot water tap.
The original kitchen had Ikea cabinets and the owners wanted to keep the sleek styling and re-use the existing cabinets. They spent some time on Houzz and made their own idea book. Confident with good ideas, they set out to purchase additional Ikea cabinet pieces to create the new vision. Walls were moved and structural posts created to accommodate the new configuration. One area that was a challenge was at the end of the U shaped kitchen. There are stairs going to the loft and roof top deck (amazing views of downtown Vancouver!), and the stairs cut an angle through the cupboard area and created a void underneath them. Ideas like a cabinet man size door to a hidden room were contemplated, but in the end a unifying idea and space creator was decided on. Put in a custom appliance garage on rollers that is 3 feet deep and rolls into the void under the stairs, and is large enough to hide everything! And under the counter is room for the famous wine rack and cooler.
The result is a chic space that is comfy and inviting and keeps the urban flair the couple loves.
http://www.alairhomes.com/vancouver
©Ema Peter
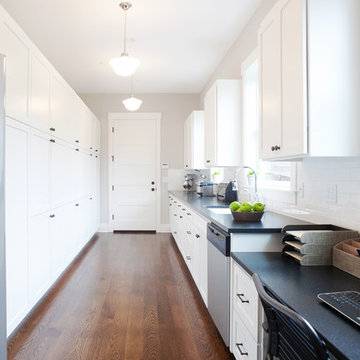
Tracy Herbert Interiors, LLC
Immagine di una cucina lineare classica chiusa con lavello sottopiano, ante in stile shaker, ante bianche, top in granito, paraspruzzi bianco, paraspruzzi con piastrelle diamantate e elettrodomestici in acciaio inossidabile
Immagine di una cucina lineare classica chiusa con lavello sottopiano, ante in stile shaker, ante bianche, top in granito, paraspruzzi bianco, paraspruzzi con piastrelle diamantate e elettrodomestici in acciaio inossidabile
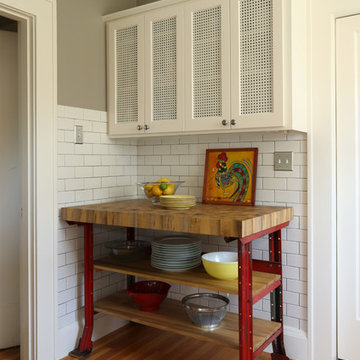
Mesh inset cabinet doors create a light and airy feel while a custom island adds industrial heft to this vintage kitchen update. Oversized subway tile creates a clean graphic backdrop. Photos by Photo Art Portraits
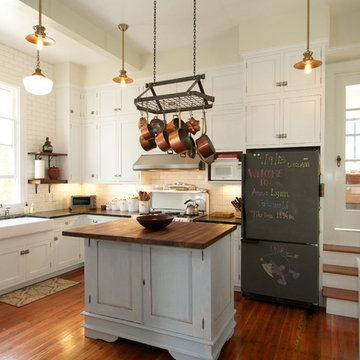
The white inset cabinets combine modern and classic designs that ultimately create a clean look with long-lasting appeal.
Photo Credit: Drafting Cafe
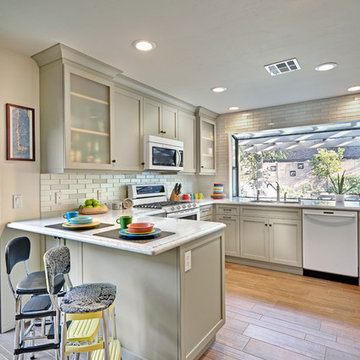
This fun classic kitchen in Gold River features Columbia frameless cabinets in Sandy Hook grey. A green glass backsplash in a random matte and polished pattern complements the cabinets which are faced with both painted wood and frosted glass. The Silestone countertops in the Lyra finish have an ogee bullnose edge. The floors are finished in a rich brown porcelain tile of varying sizes that are made to resemble distressed wood.
Photo Credit: PhotographerLink
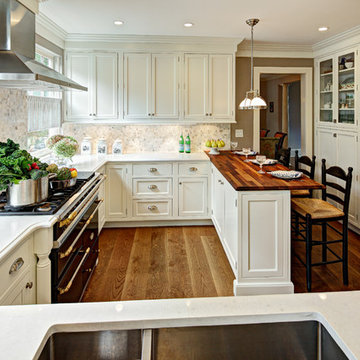
Esempio di una cucina classica chiusa con lavello a doppia vasca, ante in stile shaker, ante beige, top in legno, paraspruzzi beige e elettrodomestici neri
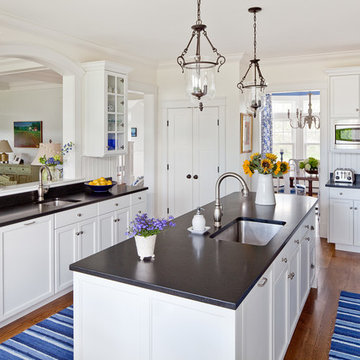
Irvin Serrano
Esempio di una cucina classica chiusa con lavello sottopiano, ante in stile shaker, ante bianche e elettrodomestici da incasso
Esempio di una cucina classica chiusa con lavello sottopiano, ante in stile shaker, ante bianche e elettrodomestici da incasso
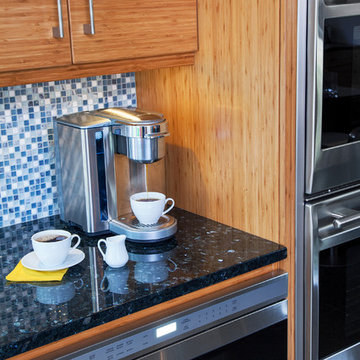
A microwave drawer leaves counter space for a coffee bar.
Tre Dunham with Fine Focus Photography
Immagine di una grande cucina moderna chiusa con ante lisce, ante in legno chiaro, top in granito, paraspruzzi blu, paraspruzzi con piastrelle a mosaico, elettrodomestici in acciaio inossidabile e pavimento in ardesia
Immagine di una grande cucina moderna chiusa con ante lisce, ante in legno chiaro, top in granito, paraspruzzi blu, paraspruzzi con piastrelle a mosaico, elettrodomestici in acciaio inossidabile e pavimento in ardesia
Cucine chiuse - Foto e idee per arredare
54