Cucine chiuse - Foto e idee per arredare
Filtra anche per:
Budget
Ordina per:Popolari oggi
701 - 720 di 143.604 foto
1 di 5
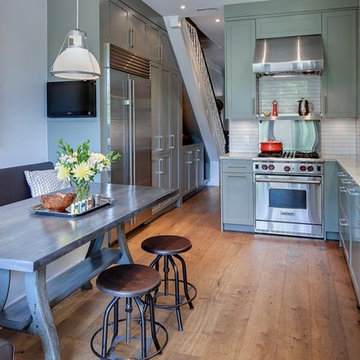
Foto di una cucina a L vittoriana chiusa e di medie dimensioni in acciaio con top in granito, lavello a doppia vasca, ante in stile shaker, ante verdi, paraspruzzi bianco, paraspruzzi in gres porcellanato, elettrodomestici in acciaio inossidabile, parquet chiaro e nessuna isola
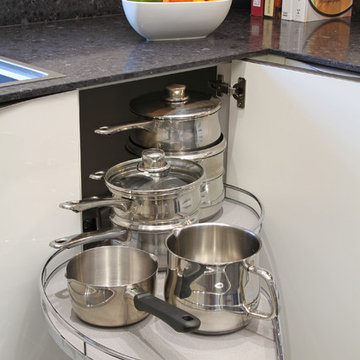
Le Mans corner unit for efficient use of normal dead corner space.
Foto di una piccola cucina ad U design chiusa con ante lisce, ante bianche, top in quarzo composito, paraspruzzi nero, elettrodomestici in acciaio inossidabile, pavimento in gres porcellanato e penisola
Foto di una piccola cucina ad U design chiusa con ante lisce, ante bianche, top in quarzo composito, paraspruzzi nero, elettrodomestici in acciaio inossidabile, pavimento in gres porcellanato e penisola
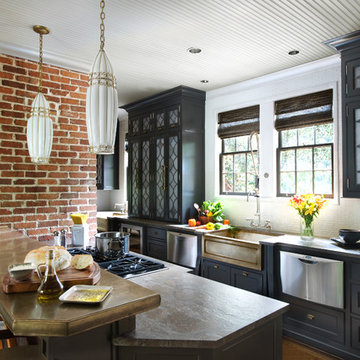
A cream, pearlescent beadboard ceiling sets the stage for hand-blown, 1960s Italian pendants with white glass and brass appointments and white mini subway tile. The inset of each charcoal painted cabinet’s doors is leaded glass.
Bronze farm sinks, bronze hardware and a bronze raised bar are accented by fossil limestone countertops; a subzero wine refrigerator, dishwasher drawers, a Wolf gas, five-burner cooktop and a restaurant-style faucet of brushed nickel, giving this kitchen a gourmet touch.
Mid-century Danish barstools, an original brick fireplace and woven wood blinds add warmth alongside the many stainless steel appliances. Designed for two, with its double sinks and dishwashers, this kitchen is durable enough for everyday life with a family and a 200-pound Great Dane.
A light tile backsplash, ceiling, lights, and glass leaded fronts provide a good contrast that keeps the kitchen, with its dark cabinets, from being heavy and oppressive. This is the perfect spot for hosting parties – if people end up in the kitchen, cooking and sipping together, why not make it a spot where you love to spend time?
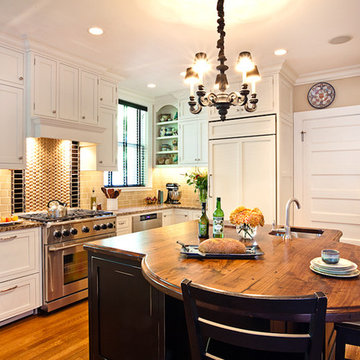
Denash Photography, Designed by Jenny Rausch C.K.D.
Kitchen designed with custom shaped island for function and seating. White perimeter cabinetry with canopy range hood, wood paneled refrigerator, and stacked wall cabinets. Tile backsplash, wood floor, and granite countertop. Traditional island chandelier.
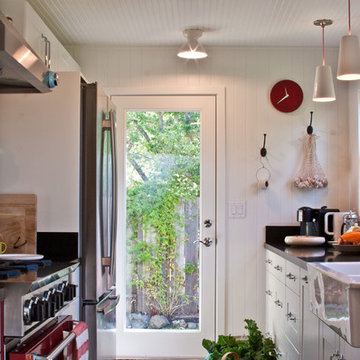
Photo: Kathryn Clark
Foto di una cucina parallela country chiusa con lavello stile country, elettrodomestici colorati e ante bianche
Foto di una cucina parallela country chiusa con lavello stile country, elettrodomestici colorati e ante bianche
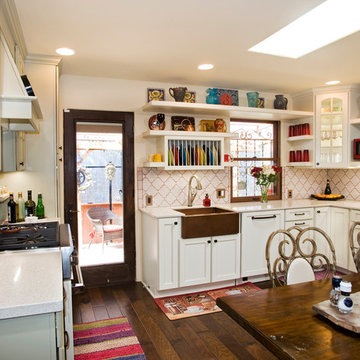
Esempio di una cucina chiusa con lavello stile country, nessun'anta, ante bianche e paraspruzzi bianco
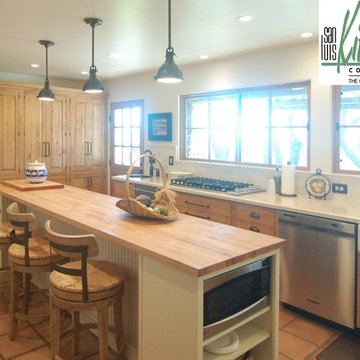
The owners of a charming home in the hills west of Paso Robles recently decided to remodel their not-so-charming kitchen. Referred to San Luis Kitchen by several of their friends, the homeowners visited our showroom and soon decided we were the best people to design a kitchen fitting the style of their home. We were delighted to get to work on the project right away.
When we arrived at the house, we found a small, cramped and out-dated kitchen. The ceiling was low, the cabinets old fashioned and painted a stark dead white, and the best view in the house was neglected in a seldom-used breakfast nook (sequestered behind the kitchen peninsula). This kitchen was also handicapped by white tile counters with dark grout, odd-sized and cluttered cabinets, and small ‘desk’ tacked on to the side of the oven cabinet. Due to a marked lack of counter space & inadequate storage the homeowner had resorted to keeping her small appliances on a little cart parked in the corner and the garbage was just sitting by the wall in full view of everything! On the plus side, the kitchen opened into a nice dining room and had beautiful saltillo tile floors.
Mrs. Homeowner loves to entertain and often hosts dinner parties for her friends. She enjoys visiting with her guests in the kitchen while putting the finishing touches on the evening’s meal. Sadly, her small kitchen really limited her interactions with her guests – she often felt left out of the mix at her own parties! This savvy homeowner dreamed big – a new kitchen that would accommodate multiple workstations, have space for guests to gather but not be in the way, and maybe a prettier transition from the kitchen to the dining (wine service area or hutch?) – while managing the remodel budget by reusing some of her major appliances and keeping (patching as needed) her existing floors.
Responding to the homeowner’s stated wish list and the opportunities presented by the home's setting and existing architecture, the designers at San Luis Kitchen decided to expand the kitchen into the breakfast nook. This change allowed the work area to be reoriented to take advantage of the great view – we replaced the existing window and added another while moving the door to gain space. A second sink and set of refrigerator drawers (housing fresh fruits & veggies) were included for the convenience of this mainly vegetarian cook – her prep station. The clean-up area now boasts a farmhouse style single bowl sink – adding to the ‘cottage’ charm. We located a new gas cook-top between the two workstations for easy access from each. Also tucked in here is a pullout trash/recycle cabinet for convenience and additional drawers for storage.
Running parallel to the work counter we added a long butcher-block island with easy-to-access open shelves for the avid cook and seating for friendly guests placed just right to take in the view. A counter-top garage is used to hide excess small appliances. Glass door cabinets and open shelves are now available to display the owners beautiful dishware. The microwave was placed inconspicuously on the end of the island facing the refrigerator – easy access for guests (and extraneous family members) to help themselves to drinks and snacks while staying out of the cook’s way.
We also moved the pantry storage away from the dining room (putting it on the far wall and closer to the work triangle) and added a furniture-like hutch in its place allowing the more formal dining area to flow seamlessly into the up-beat work area of the kitchen. This space is now also home (opposite wall) to an under counter wine refrigerator, a liquor cabinet and pretty glass door wall cabinet for stemware storage – meeting Mr. Homeowner’s desire for a bar service area.
And then the aesthetic: an old-world style country cottage theme. The homeowners wanted the kitchen to have a warm feel while still loving the look of white cabinetry. San Luis Kitchen melded country-casual knotty pine base cabinets with vintage hand-brushed creamy white wall cabinets to create the desired cottage look. We also added bead board and mullioned glass doors for charm, used an inset doorstyle on the cabinets for authenticity, and mixed stone and wood counters to create an eclectic nuance in the space. All in all, the happy homeowners now boast a charming county cottage kitchen with plenty of space for entertaining their guests while creating gourmet meals to feed them.
Credits:
Custom cabinetry by Wood-Mode
Contracting by Michael Pezzato of Lost Coast Construction
Stone counters by Pyramid M.T.M.

Idee per una cucina ad U contemporanea chiusa con ante di vetro, ante verdi, paraspruzzi bianco, pavimento multicolore e paraspruzzi in marmo
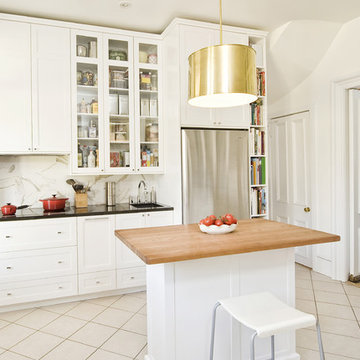
Design by Laure Guillelmi
Photo by Yannick Grandmont
Construction Gepetto
Immagine di un grande cucina con isola centrale contemporaneo chiuso con ante in stile shaker, lavello sottopiano, ante bianche, top in legno, paraspruzzi grigio, paraspruzzi in marmo, elettrodomestici in acciaio inossidabile, pavimento con piastrelle in ceramica e pavimento beige
Immagine di un grande cucina con isola centrale contemporaneo chiuso con ante in stile shaker, lavello sottopiano, ante bianche, top in legno, paraspruzzi grigio, paraspruzzi in marmo, elettrodomestici in acciaio inossidabile, pavimento con piastrelle in ceramica e pavimento beige
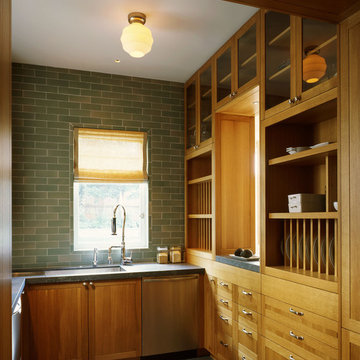
Renovation and addition to 1907 historic home including new kitchen, family room, master bedroom suite and top level attic conversion to living space. Scope of work also included a new foundation, wine cellar and garage. The architecture remained true to the original intent of the home while integrating modern detailing and design.
Photos: Matthew Millman
Architect: Schwartz and Architecture
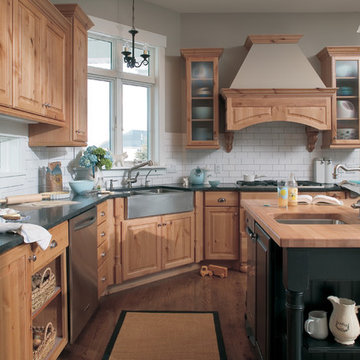
What exactly is the secret ingredient that turns ordinary into extraordinary? For Crestwood Cabinetry from Dura Supreme, it’s the nearly limitless number of creative elements available to embellish your kitchen with furniture-like detail. Shape a corner with a perfectly placed turn post or bun foot. Frame the cooking center with ornately carved corbels and crown each cabinet with beautifully sculpted moldings.
For this kitchen, an artistic blend of woods and finishes creates an engaging color palette. Delight the eye and please the pocket book with Crestwood Cabinetry by Dura Supreme.
Dura Supreme creates Crestwood Cabinetry with a thoughtful balance of materials, construction and styling options to deliver exceptional value with exceptional design. Built-in manufacturing economies ensure cost effective construction, consistent quality and craftsmanship. Upon this foundation, an impressive array of finishes, door styles, and unique, space-saving accessories fulfill even the most artistic and discerning tastes.
Request a FREE Dura Supreme Brochure Packet:
http://www.durasupreme.com/request-brochure
Find a Dura Supreme Showroom near you today:
http://www.durasupreme.com/dealer-locator

Featured in Period Homes Magazine, this kitchen is an example of working with the traditional elements of the existing Victorian Period home and within the existing footprint. The Custom cabinets recall the leaded glass windows in the main stair hall and front door.
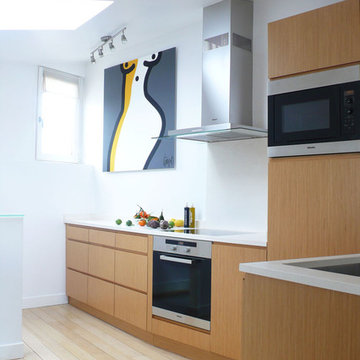
Ispirazione per una cucina a L minimal chiusa e di medie dimensioni con elettrodomestici in acciaio inossidabile, ante in legno scuro e nessuna isola

A 19th century Japanese Mizuya is wall mounted and split into two sections to act as upper and lower cabinets. Custom cabinetry mimic the style of the client's prized tonsu chest in the adjacent dining room
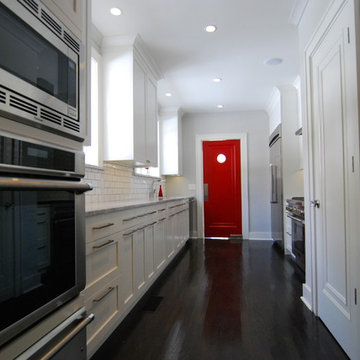
Foto di una cucina parallela minimal chiusa con elettrodomestici in acciaio inossidabile
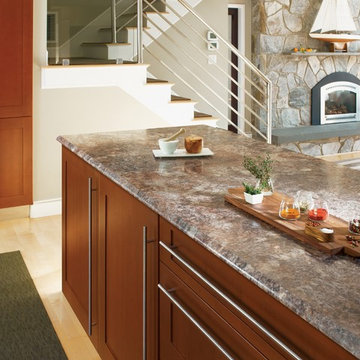
3466 Antique Mascarello with Ogee IdealEdge™ (180fx® laminate). Order your free sample now!
http://www.formica.com/en/us/products/180fx/details?di=NA_US_180FX_03466
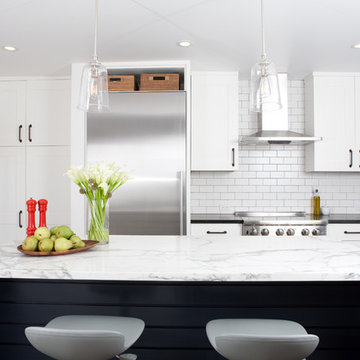
A re-creation of a 1950’s home in SF, is now family friendly and perfect for entertaining. A closed floor plan was opened to maximize the beautiful downtown bay view. Architectural finishes, fixtures and accessories were selected to marry the client's rustic, yet modern industrial style. Overall pallette was inspired by the client's existing sofa and side chairs. Project was done in collaboration with Mason Miller Architect. Photography: Photo Designs by Odessa
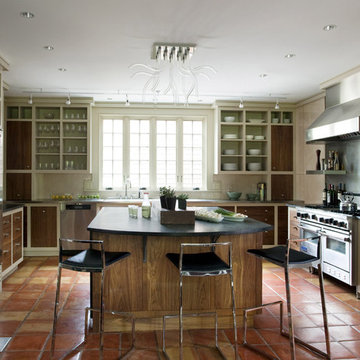
Foto di una cucina ad U stile rurale chiusa con elettrodomestici in acciaio inossidabile, nessun'anta, ante in legno bruno, top in saponaria, pavimento in terracotta e struttura in muratura
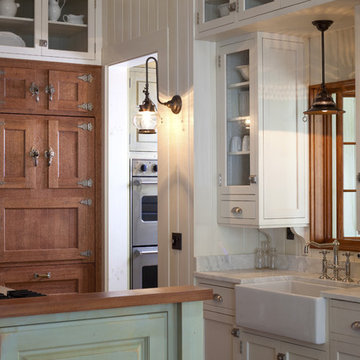
John McManus
Foto di una cucina stile marinaro chiusa e di medie dimensioni con ante di vetro, lavello stile country, top in marmo, ante bianche, elettrodomestici in acciaio inossidabile e struttura in muratura
Foto di una cucina stile marinaro chiusa e di medie dimensioni con ante di vetro, lavello stile country, top in marmo, ante bianche, elettrodomestici in acciaio inossidabile e struttura in muratura

Appealing, joyful and functional.
The kitchen now includes features such as soapstone counter tops, custom made soapstone farm sink, custom cabinets, hand made Mexican marble finished concrete floor tile.
See more info and photos at...
http://www.homeworkremodels.net/historic-kitchen-remodel.html
Cucine chiuse - Foto e idee per arredare
36