Cucine Parallele con pavimento beige - Foto e idee per arredare
Filtra anche per:
Budget
Ordina per:Popolari oggi
1 - 20 di 16.562 foto
1 di 3

Una cucina semplice, dal carattere deciso e moderno. Una zona colonne di colore bianco ed un isola grigio scuro. Di grande effetto la cappa Sophie di Falmec che personalizza l'ambiente. Cesar Cucine.
Foto di Simone Marulli

Il living presenta un divano in velluto ottanio, protagonista dell'intero spazio. Più defilata ma non meno importante la bellissima cucina con isola in vetro.

The kitchen was designed two years ago and was then erased and redesigned when the world became a different place a year later. As everyone attempted to flatten the curve, our goal in this regard was to create a kitchen that looked forward to a sharp curve down and of a happier time To that promise for happier times, the redesign, a goal was to make the kitchen brighter and more optimistic. This was done by using simple, primary shapes and circular pendants and emphasizing them in contrast, adding a playful countenance. The selection of a dynamic grain of figured walnut also contributes as this once-living material and its sinuous grain adds motion, rhythm, and scale.
Proud of their 1970s home, one challenge of the design was to balance a 1970's feel and stay current. However, many ‘70s references looked and felt outdated. The first step was a changed mindset. Just like the return of the ‘40s bath and the retro movement a few years ago, every era returns in some way. Chronologically, the '70s will soon be here. Our design looked to era-specific furniture and materials of the decade. Figured walnut was so pervasive in the era: this motif was used on car exteriors such as the 1970 Town and Country Station Wagon, which debuted the same year the existing home was built. We also looked at furniture specific to the decade. The console stereo is referenced not only by high legs on the island but also by the knurled metal cabinet knobs reminiscent of often-used stereo dials. Knurled metalwork is also used on the kitchen faucet. The design references the second piece of '70s furniture in our modern TV tray, which is angled to face the television in the family room. Its round pencil and mug holder cutouts follow the design of walnut consoles and dashboard of the station wagon and other elements of the time.

Esempio di una grande cucina chic con lavello sottopiano, ante in stile shaker, ante in legno scuro, top in granito, paraspruzzi beige, paraspruzzi con piastrelle a mosaico, elettrodomestici in acciaio inossidabile, parquet chiaro e pavimento beige

Teak veneer with white lacquered half-deep wall cabinets. Backsplash tile is actually 3-dimensional
Immagine di una cucina parallela minimalista chiusa e di medie dimensioni con lavello stile country, ante lisce, ante in legno chiaro, top in quarzo composito, paraspruzzi blu, paraspruzzi in gres porcellanato, elettrodomestici da incasso, pavimento in gres porcellanato, nessuna isola, pavimento beige e top bianco
Immagine di una cucina parallela minimalista chiusa e di medie dimensioni con lavello stile country, ante lisce, ante in legno chiaro, top in quarzo composito, paraspruzzi blu, paraspruzzi in gres porcellanato, elettrodomestici da incasso, pavimento in gres porcellanato, nessuna isola, pavimento beige e top bianco

Blue Horse Building + Design / Architect - alterstudio architecture llp / Photography -James Leasure
Idee per una grande cucina industriale con lavello stile country, ante lisce, ante in acciaio inossidabile, paraspruzzi a effetto metallico, parquet chiaro, pavimento beige, elettrodomestici in acciaio inossidabile, paraspruzzi con piastrelle di metallo e top in marmo
Idee per una grande cucina industriale con lavello stile country, ante lisce, ante in acciaio inossidabile, paraspruzzi a effetto metallico, parquet chiaro, pavimento beige, elettrodomestici in acciaio inossidabile, paraspruzzi con piastrelle di metallo e top in marmo

Foto di una grande cucina rustica con lavello sottopiano, ante lisce, top in quarzo composito, paraspruzzi bianco, paraspruzzi in lastra di pietra, elettrodomestici da incasso, top bianco, ante bianche, parquet chiaro e pavimento beige
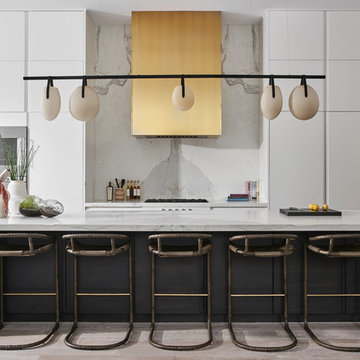
Immagine di una cucina contemporanea con ante lisce, ante bianche, paraspruzzi bianco, parquet chiaro, pavimento beige e top bianco

Completed in 2018, this Westlake Hills duplex designed by Alterstudio Architects underwent a dramatic transformation by mixing light & airy with dark & moody design. The goal of the project was to create a more intimate environment using a more saturated and dramatic palette. Additionally it draws from warmer wood tones such as walnut alongside luxurious textures, particularly in navy, dark grey to emerald green. The end result is a elegant, timeless, and comfortable space conducive to cozying up with a book at the end of a long day.
---
Project designed by the Atomic Ranch featured modern designers at Breathe Design Studio. From their Austin design studio, they serve an eclectic and accomplished nationwide clientele including in Palm Springs, LA, and the San Francisco Bay Area.
For more about Breathe Design Studio, see here: https://www.breathedesignstudio.com/
To learn more about this project, see here: https://www.breathedesignstudio.com/moodymodernduplex

Ilya Zobanov
Esempio di una grande cucina chic con lavello stile country, ante in stile shaker, ante grigie, top in quarzo composito, paraspruzzi bianco, paraspruzzi con piastrelle in ceramica, elettrodomestici in acciaio inossidabile, parquet chiaro, top bianco e pavimento beige
Esempio di una grande cucina chic con lavello stile country, ante in stile shaker, ante grigie, top in quarzo composito, paraspruzzi bianco, paraspruzzi con piastrelle in ceramica, elettrodomestici in acciaio inossidabile, parquet chiaro, top bianco e pavimento beige

Matt Clayton Photography
Idee per una cucina classica con lavello sottopiano, ante lisce, ante nere, paraspruzzi bianco, elettrodomestici da incasso, parquet chiaro, pavimento beige e top nero
Idee per una cucina classica con lavello sottopiano, ante lisce, ante nere, paraspruzzi bianco, elettrodomestici da incasso, parquet chiaro, pavimento beige e top nero

This beautiful 4 storey, 19th Century home - with a coach house set to the rear - was in need of an extensive restoration and modernisation when STAC Architecture took over in 2015. The property was extended to 4,800 sq. ft. of luxury living space for the clients and their family. In the main house, a whole floor was dedicated to the master bedroom and en suite, a brand-new kitchen extension was added and the other rooms were all given a new lease of life. A new basement extension linked the original house to the coach house behind incorporating living quarters, a cinema and a wine cellar, as well as a vast amount of storage space. The coach house itself is home to a state of the art gymnasium, steam and shower room. The clients were keen to maintain as much of the Victorian detailing as possible in the modernisation and so contemporary materials were used alongside classic pieces throughout the house.
South Hill Park is situated within a conservation area and so special considerations had to be made during the planning stage. Firstly, our surveyor went to site to see if our product would be suitable, then our proposal and sample drawings were sent to the client. Once they were happy the work suited them aesthetically the proposal and drawings were sent to the conservation office for approval. Our proposal was approved and the client chose us to complete the work.
We created and fitted stunning bespoke steel windows and doors throughout the property, but the brand-new kitchen extension was where we really helped to add the ‘wow factor’ to this home. The bespoke steel double doors and screen set, installed at the rear of the property, spanned the height of the room. This Fabco feature, paired with the roof lights the clients also had installed, really helps to bring in as much natural light as possible into the kitchen.
Photography Richard Lewisohn

Esempio di una grande cucina costiera con lavello sottopiano, ante lisce, ante bianche, paraspruzzi bianco, paraspruzzi a finestra, elettrodomestici in acciaio inossidabile e pavimento beige

Immagine di una cucina minimalista di medie dimensioni con lavello integrato, ante lisce, ante nere, top in quarzo composito, paraspruzzi in legno, elettrodomestici neri, parquet chiaro e pavimento beige

Ispirazione per una grande cucina moderna con lavello integrato, ante blu, top in quarzite, paraspruzzi verde, paraspruzzi con piastrelle in ceramica, elettrodomestici in acciaio inossidabile, parquet chiaro, pavimento beige e top grigio
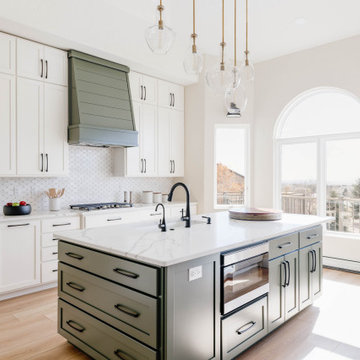
Thanks to a total gut, we were able to transform the kitchen from dark and dreary to a cheerful oasis. The custom hood, made to match the island, brings in a welcome splash of color, while under-cabinet lighting throughout adds warmth and dimension.
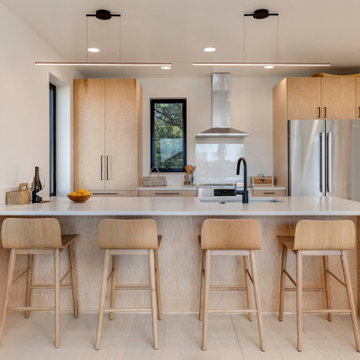
Foto di una cucina parallela costiera con lavello sottopiano, ante lisce, ante in legno chiaro, paraspruzzi bianco, elettrodomestici in acciaio inossidabile, parquet chiaro, penisola, pavimento beige e top bianco
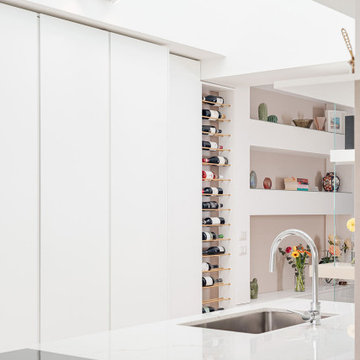
Cucina su misura a isola con colonne e spazio bottigliera
Immagine di una bianca e tortora cucina minimal con lavello a vasca singola, ante a filo, ante bianche, top in quarzo composito, elettrodomestici neri, pavimento in gres porcellanato, pavimento beige e top bianco
Immagine di una bianca e tortora cucina minimal con lavello a vasca singola, ante a filo, ante bianche, top in quarzo composito, elettrodomestici neri, pavimento in gres porcellanato, pavimento beige e top bianco
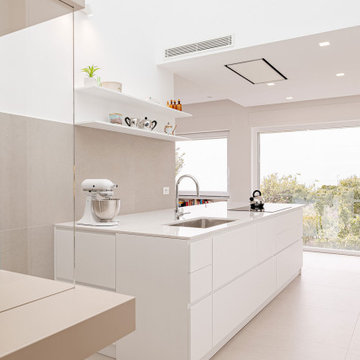
Cucina su misura a isola con piano ad induzione e lucernario
Foto di una bianca e tortora cucina contemporanea con lavello a vasca singola, ante a filo, ante bianche, top in quarzo composito, elettrodomestici neri, pavimento in gres porcellanato, pavimento beige e top bianco
Foto di una bianca e tortora cucina contemporanea con lavello a vasca singola, ante a filo, ante bianche, top in quarzo composito, elettrodomestici neri, pavimento in gres porcellanato, pavimento beige e top bianco

Kitchen with stainless steel counters and integral backsplash. New extensive building renovation with passive house sliding doors and strategies.
Ispirazione per una cucina design con ante lisce, ante gialle, paraspruzzi grigio, parquet chiaro, pavimento beige, top grigio e elettrodomestici da incasso
Ispirazione per una cucina design con ante lisce, ante gialle, paraspruzzi grigio, parquet chiaro, pavimento beige, top grigio e elettrodomestici da incasso
Cucine Parallele con pavimento beige - Foto e idee per arredare
1