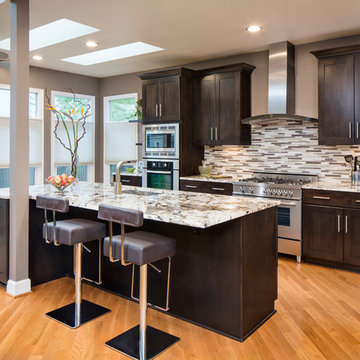Cucine con top in onice e top in vetro riciclato - Foto e idee per arredare
Filtra anche per:
Budget
Ordina per:Popolari oggi
1 - 20 di 3.816 foto
1 di 3

Esempio di una grande cucina tradizionale con lavello stile country, ante a filo, ante bianche, top in onice, paraspruzzi bianco, paraspruzzi in quarzo composito, elettrodomestici da incasso, parquet chiaro, 2 o più isole, pavimento multicolore e top bianco
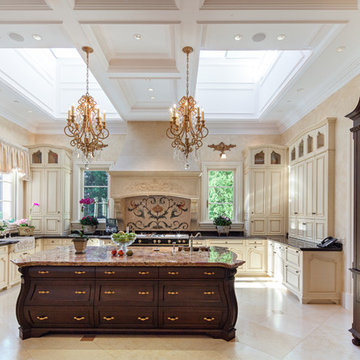
French Chateau Kitchen with antique island, Skylights, Wood Millwork Hidden Refrigerator, La Cornue Stove and Coffered Ceiling.
Miller + Miller Architectural Photography
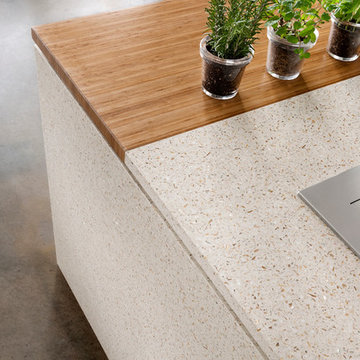
IceStone in White Pearl.
This product is made in Brooklyn from three simple ingredients: recycled glass (and recycled oyster shells), cement, and non-toxic pigment. Photography by Shadowlight

Designed for a 1930s Portland, OR home, this kitchen remodel aims for a clean, timeless sensibility without sacrificing the space to generic modernism. Cherry cabinets, Ice Stone countertops and Heath tile add texture and variation in an otherwise sleek, pared down design. A custom built-in bench works well for eat-in breakfasts. Period reproduction lighting, Deco pulls, and a custom formica table root the kitchen to the origins of the home.
All photos by Matt Niebuhr. www.mattniebuhr.com

Unexpected materials and objects worked to creat the subte beauty in this kitchen. Semi-precious stone was used on the kitchen island, and can be back-lit while entertaining. The dining table was custom crafted to showcase a vintage United Airlines sign, complimenting the hand blown glass chandelier inspired by koi fish that hangs above.
Photography: Gil Jacobs, Martha's Vineyard

Dominique Marro
Immagine di una cucina classica di medie dimensioni con ante bianche, paraspruzzi a effetto metallico, paraspruzzi con piastrelle di metallo, parquet scuro, pavimento marrone, lavello sottopiano, top in onice, elettrodomestici in acciaio inossidabile, top bianco e ante in stile shaker
Immagine di una cucina classica di medie dimensioni con ante bianche, paraspruzzi a effetto metallico, paraspruzzi con piastrelle di metallo, parquet scuro, pavimento marrone, lavello sottopiano, top in onice, elettrodomestici in acciaio inossidabile, top bianco e ante in stile shaker
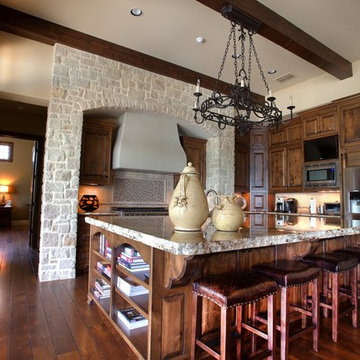
Foto di una cucina classica di medie dimensioni con lavello sottopiano, ante con bugna sagomata, ante in legno scuro, top in onice, paraspruzzi beige, paraspruzzi con piastrelle in pietra, elettrodomestici in acciaio inossidabile e pavimento in legno massello medio

Idee per una cucina design di medie dimensioni con lavello sottopiano, ante lisce, ante grigie, paraspruzzi beige, elettrodomestici in acciaio inossidabile, top in onice, pavimento in travertino, pavimento beige e top marrone
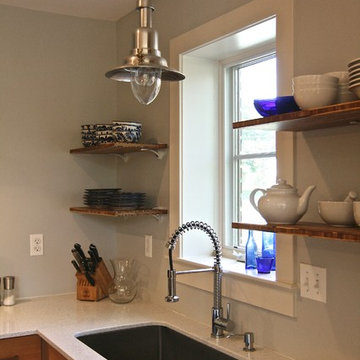
Opening the wall between the existing living room and kitchen allows for an easy flow into the new kitchen addition. The sun-filled breakfast area offers an open view to the client's gardens and reconfigured terrace. The tall ceiling, that slopes upward, and the high windows create an abundance of day-light.
A new electrical outlet is placed in the kitchen floor, for phase two, if the client should decide to install a permanent island, in the future. In the meanwhile, a temporary island, with storage shelves under the countertop, was purchased. Another cost-saver is open-shelving instead of upper cabinets.

This Seattle remodel of a Greenlake house involved lifting the original Sears Roebuck home 12 feet in the air and building a new basement and 1st floor, remodeling much of the original third floor. The kitchen features an eat-in nook and cabinetry that makes the most of a small space. This home was featured in the Eco Guild's Green Building Slam, Eco Guild's sponsored remodel tour, and has received tremendous attention for its conservative, sustainable approach. Constructed by Blue Sound Construction, Inc, Designed by Make Design, photographed by Aaron Leitz Photography.
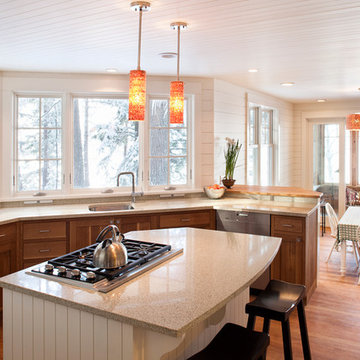
photography by Trent Bell
Idee per una cucina chic con top in vetro riciclato, lavello sottopiano, ante in stile shaker, ante in legno scuro e elettrodomestici in acciaio inossidabile
Idee per una cucina chic con top in vetro riciclato, lavello sottopiano, ante in stile shaker, ante in legno scuro e elettrodomestici in acciaio inossidabile
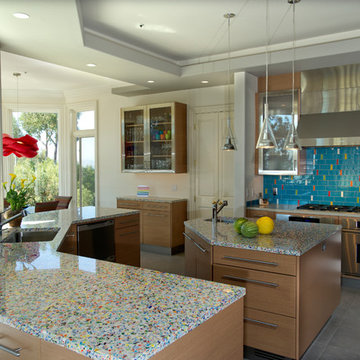
Clients' dreams come true with the new contemporary kitchen. Countertops are recycled glass by Vetrazzo "Mille Fiori". Horizontal quarter sawn oak cabinets along with stainless steel add to the contemporary, colorful vibe.
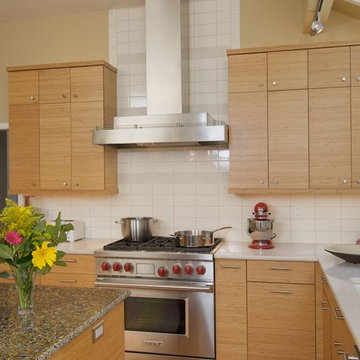
Immagine di una cucina design con ante lisce, ante in legno chiaro, paraspruzzi bianco, paraspruzzi con piastrelle diamantate, elettrodomestici in acciaio inossidabile e top in vetro riciclato
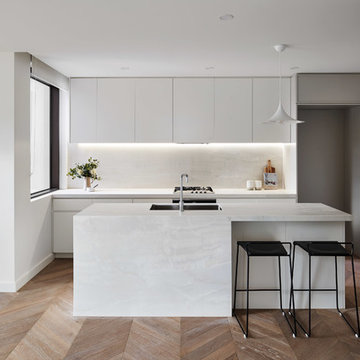
Peter Clarke
Foto di una piccola cucina design con lavello a doppia vasca, ante con riquadro incassato, ante bianche, top in onice, paraspruzzi bianco, paraspruzzi in lastra di pietra, elettrodomestici in acciaio inossidabile, pavimento in legno massello medio e top bianco
Foto di una piccola cucina design con lavello a doppia vasca, ante con riquadro incassato, ante bianche, top in onice, paraspruzzi bianco, paraspruzzi in lastra di pietra, elettrodomestici in acciaio inossidabile, pavimento in legno massello medio e top bianco

This contemporary kitchen in a luxury condominium is state of the art. The stained *cabinets are contrasted by white glass appliances, stainless steel accents and recycled glass countertops.
The floating wall houses the ovens, microwave, warming steamer on the kitchen side. On the opposite side there is a continuation of the fine woodwork throughout the space .
Refrigerators are completely built-in and clad in the same wood as to appear to be a cabinet.
Stainless drawers complete the base cabinet below the cooktop and create the detail at the corners of the center island. Dishwashers flank the sink and are covered in the same cabinetry forming a seamless effect.
The stone top on the outside island had a waterfall detail and additional storage.
Three pendent lights illuminate the leather swivel barstools with bronze iron bases.
•Photo by Argonaut Architectural•
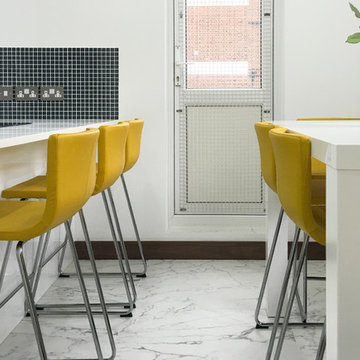
Idee per una grande cucina minimalista con lavello da incasso, ante lisce, ante bianche, top in onice, paraspruzzi grigio, paraspruzzi con lastra di vetro, elettrodomestici in acciaio inossidabile, pavimento in marmo e penisola
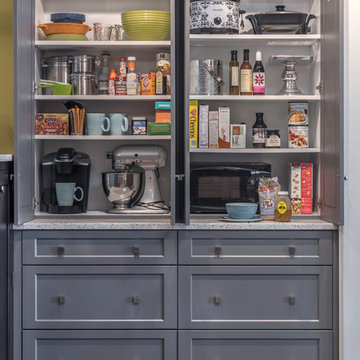
Kitchen storage and organization is key to a great kitchen. Here one of our pantry cabinet options designed by north of Boston kitchen showroom Heartwood Kitchens. This cabinet is a great place to store items that aren't used often including crock pots and Kitchenaid Mixer. Add power to your cabinetry installation and you could hide and use your Keurig and microwave while in the cabinet. Elaine Fredrick Photography.
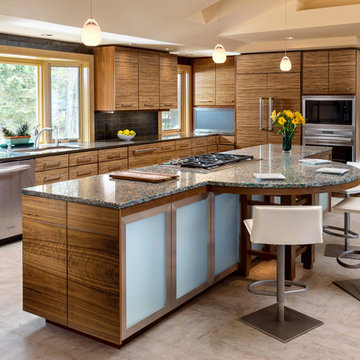
Photo: Doug Edmonds
Foto di una cucina design con lavello sottopiano, ante lisce, ante in legno scuro, top in vetro riciclato, paraspruzzi nero, paraspruzzi con piastrelle in ceramica, elettrodomestici in acciaio inossidabile e pavimento in linoleum
Foto di una cucina design con lavello sottopiano, ante lisce, ante in legno scuro, top in vetro riciclato, paraspruzzi nero, paraspruzzi con piastrelle in ceramica, elettrodomestici in acciaio inossidabile e pavimento in linoleum
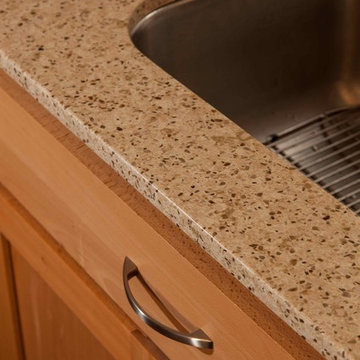
Detail of Recycled Glass Countertop - Green Home Remodel – Clean and Green on a Budget – with Flair
Today many families with young children put health and safety first among their priorities for their homes. Young families are often on a budget as well, and need to save in important areas such as energy costs by creating more efficient homes. In this major kitchen remodel and addition project, environmentally sustainable solutions were on top of the wish list producing a wonderfully remodeled home that is clean and green, coming in on time and on budget.
‘g’ Green Design Center was the first and only stop when the homeowners of this mid-sized Cape-style home were looking for assistance. They had a rough idea of the layout they were hoping to create and came to ‘g’ for design and materials. Nicole Goldman, of ‘g’ did the space planning and kitchen design, and worked with Greg Delory of Greg DeLory Home Design for the exterior architectural design and structural design components. All the finishes were selected with ‘g’ and the homeowners. All are sustainable, non-toxic and in the case of the insulation, extremely energy efficient.
Beginning in the kitchen, the separating wall between the old kitchen and hallway was removed, creating a large open living space for the family. The existing oak cabinetry was removed and new, plywood and solid wood cabinetry from Canyon Creek, with no-added urea formaldehyde (NAUF) in the glues or finishes was installed. Existing strand woven bamboo which had been recently installed in the adjacent living room, was extended into the new kitchen space, and the new addition that was designed to hold a new dining room, mudroom, and covered porch entry. The same wood was installed in the master bedroom upstairs, creating consistency throughout the home and bringing a serene look throughout.
The kitchen cabinetry is in an Alder wood with a natural finish. The countertops are Eco By Cosentino; A Cradle to Cradle manufactured materials of recycled (75%) glass, with natural stone, quartz, resin and pigments, that is a maintenance-free durable product with inherent anti-bacterial qualities.
In the first floor bathroom, all recycled-content tiling was utilized from the shower surround, to the flooring, and the same eco-friendly cabinetry and counter surfaces were installed. The similarity of materials from one room creates a cohesive look to the home, and aided in budgetary and scheduling issues throughout the project.
Throughout the project UltraTouch insulation was installed following an initial energy audit that availed the homeowners of about $1,500 in rebate funds to implement energy improvements. Whenever ‘g’ Green Design Center begins a project such as a remodel or addition, the first step is to understand the energy situation in the home and integrate the recommended improvements into the project as a whole.
Also used throughout were the AFM Safecoat Zero VOC paints which have no fumes, or off gassing and allowed the family to remain in the home during construction and painting without concern for exposure to fumes.
Dan Cutrona Photography
Cucine con top in onice e top in vetro riciclato - Foto e idee per arredare
1
