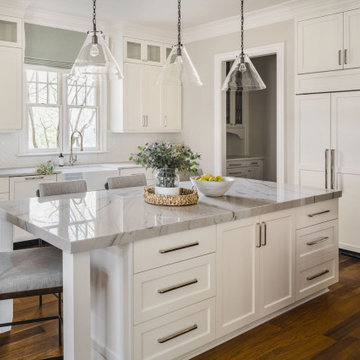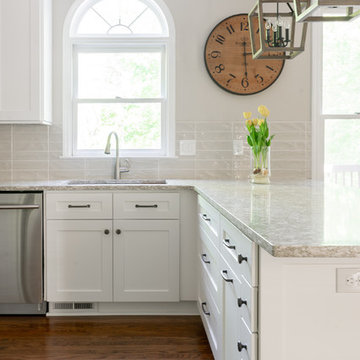Cucina
Filtra anche per:
Budget
Ordina per:Popolari oggi
1 - 20 di 9.134 foto
1 di 3

Ispirazione per una grande cucina chic chiusa con lavello stile country, ante con bugna sagomata, ante bianche, top in quarzo composito, paraspruzzi grigio, paraspruzzi in marmo, elettrodomestici in acciaio inossidabile, pavimento in legno massello medio, pavimento marrone e top grigio

Foto di una grande cucina tradizionale chiusa con lavello sottopiano, ante con bugna sagomata, ante in legno scuro, top in granito, paraspruzzi beige, paraspruzzi con piastrelle in pietra, elettrodomestici in acciaio inossidabile, pavimento in legno massello medio, pavimento marrone e top grigio

In the kitchen looking toward the living room. Expansive window over kitchen sink. Custom stainless hood on soap stone. White marble counter tops. Combination of white painted and stained oak cabinets. Tin ceiling inlay above island.
Greg Premru

3x9 Star Milky Way Stellar-Gloss Square Edge Field Tile
Foto di una cucina ad U chic chiusa e di medie dimensioni con lavello sottopiano, ante in stile shaker, ante bianche, top in quarzite, paraspruzzi bianco, paraspruzzi con piastrelle diamantate, elettrodomestici in acciaio inossidabile, pavimento in legno massello medio, penisola, pavimento marrone e top grigio
Foto di una cucina ad U chic chiusa e di medie dimensioni con lavello sottopiano, ante in stile shaker, ante bianche, top in quarzite, paraspruzzi bianco, paraspruzzi con piastrelle diamantate, elettrodomestici in acciaio inossidabile, pavimento in legno massello medio, penisola, pavimento marrone e top grigio

BKC of Westfield
Ispirazione per una piccola cucina country chiusa con lavello stile country, ante in stile shaker, ante in legno scuro, top in quarzo composito, paraspruzzi bianco, paraspruzzi con piastrelle diamantate, elettrodomestici in acciaio inossidabile, parquet chiaro, top grigio e pavimento marrone
Ispirazione per una piccola cucina country chiusa con lavello stile country, ante in stile shaker, ante in legno scuro, top in quarzo composito, paraspruzzi bianco, paraspruzzi con piastrelle diamantate, elettrodomestici in acciaio inossidabile, parquet chiaro, top grigio e pavimento marrone

Custom island and plaster hood take center stage in this kitchen remodel. Full-wall wine, coffee and smoothie station on the right perimeter. Cabinets are white oak. Design by: Alison Giese Interiors

This beautiful 4 storey, 19th Century home - with a coach house set to the rear - was in need of an extensive restoration and modernisation when STAC Architecture took over in 2015. The property was extended to 4,800 sq. ft. of luxury living space for the clients and their family. In the main house, a whole floor was dedicated to the master bedroom and en suite, a brand-new kitchen extension was added and the other rooms were all given a new lease of life. A new basement extension linked the original house to the coach house behind incorporating living quarters, a cinema and a wine cellar, as well as a vast amount of storage space. The coach house itself is home to a state of the art gymnasium, steam and shower room. The clients were keen to maintain as much of the Victorian detailing as possible in the modernisation and so contemporary materials were used alongside classic pieces throughout the house.
South Hill Park is situated within a conservation area and so special considerations had to be made during the planning stage. Firstly, our surveyor went to site to see if our product would be suitable, then our proposal and sample drawings were sent to the client. Once they were happy the work suited them aesthetically the proposal and drawings were sent to the conservation office for approval. Our proposal was approved and the client chose us to complete the work.
We created and fitted stunning bespoke steel windows and doors throughout the property, but the brand-new kitchen extension was where we really helped to add the ‘wow factor’ to this home. The bespoke steel double doors and screen set, installed at the rear of the property, spanned the height of the room. This Fabco feature, paired with the roof lights the clients also had installed, really helps to bring in as much natural light as possible into the kitchen.
Photography Richard Lewisohn

Sugatsune LIN-X system used for full access on blind corners
Ispirazione per una cucina design di medie dimensioni e chiusa con ante lisce, ante in legno scuro, top in acciaio inossidabile, paraspruzzi multicolore, paraspruzzi con piastrelle a listelli, pavimento in legno massello medio, pavimento marrone, elettrodomestici in acciaio inossidabile e top grigio
Ispirazione per una cucina design di medie dimensioni e chiusa con ante lisce, ante in legno scuro, top in acciaio inossidabile, paraspruzzi multicolore, paraspruzzi con piastrelle a listelli, pavimento in legno massello medio, pavimento marrone, elettrodomestici in acciaio inossidabile e top grigio

Beautiful U-shape white kitchen with frameless custom cabinetry, paneled fridge, white herringbone subway tile backsplash, stainless steel SubZero-Wolf appliances, quartzite countertops including a mitered edge island, glass pendant lights, and polished nickel plumbing and hardware in the Ballantyne Country Club Neighborhood of Charlotte, NC

Esempio di una cucina design chiusa e di medie dimensioni con lavello sottopiano, ante lisce, ante grigie, top in quarzite, paraspruzzi grigio, elettrodomestici neri e top grigio

White shaker-style heritage kitchen with original hardwood floors, rustic windows, farmhouse sink, and granite countertops.
Ispirazione per una piccola cucina country chiusa con ante in stile shaker, ante bianche, top in granito e top grigio
Ispirazione per una piccola cucina country chiusa con ante in stile shaker, ante bianche, top in granito e top grigio

Ispirazione per una cucina ad U minimalista chiusa e di medie dimensioni con lavello sottopiano, ante con riquadro incassato, ante grigie, top in marmo, paraspruzzi grigio, paraspruzzi in marmo, elettrodomestici da incasso, parquet scuro, nessuna isola, pavimento nero e top grigio

Esempio di una piccola cucina ad U design chiusa con lavello sottopiano, ante in legno scuro, top in granito, paraspruzzi a finestra, elettrodomestici in acciaio inossidabile, penisola, pavimento marrone, ante lisce, pavimento in legno massello medio e top grigio

This kitchen was made for a new space in a renovation project in Tunbridge Wells. The kitchen is long with an angular wall at one end, so the design had to use the space well.
We built an angular cupboard to fit perfectly in the alcove with book shelves above in order to utilise the space in the most efficient way.
The white colour keeps a contemporary feel whilst enhancing the plywood details around the doors and a lovely contrast is created with the use of bold yellow for the wall units.

Esempio di una piccola cucina a L tradizionale chiusa con lavello sottopiano, ante con riquadro incassato, ante gialle, paraspruzzi grigio, elettrodomestici da incasso, nessuna isola, pavimento grigio e top grigio

Cucina su misura con piano in @silestonebycosentino nella colorazione "Et Serena" ed elementi in ferro.
Divisori scorrevoli a tutta altezza in alluminio nero e vetro di sicurezza realizzati su disegno.
Elettrodomestici @smegitalia.
Sgabello in legno di betulla K65 di @artekglobal - design Alvar Aalto.
Scopri il mio metodo di lavoro su
www.andreavertua.com

Immagine di una cucina ad U country chiusa e di medie dimensioni con lavello sottopiano, ante in stile shaker, ante bianche, paraspruzzi beige, paraspruzzi con piastrelle in ceramica, elettrodomestici in acciaio inossidabile, pavimento in legno massello medio, penisola, pavimento marrone, top grigio e top in quarzo composito

This built-in hutch is the perfect place to show off fine china and family heirlooms.
Foto di una grande cucina american style chiusa con lavello stile country, ante in stile shaker, ante gialle, top in quarzo composito, paraspruzzi multicolore, paraspruzzi con piastrelle diamantate, elettrodomestici in acciaio inossidabile, parquet chiaro e top grigio
Foto di una grande cucina american style chiusa con lavello stile country, ante in stile shaker, ante gialle, top in quarzo composito, paraspruzzi multicolore, paraspruzzi con piastrelle diamantate, elettrodomestici in acciaio inossidabile, parquet chiaro e top grigio

Ispirazione per una cucina a L stile marinaro chiusa con lavello sottopiano, ante in stile shaker, ante blu, paraspruzzi blu, elettrodomestici in acciaio inossidabile, pavimento in legno massello medio, 2 o più isole, pavimento marrone e top grigio

These owners were downsizing out of a 7,500 sqft home built in the '80s to their "forever home." They wanted Alair to create a traditional setting that showcased the antiques they had collected over the years, while still blending seamlessly with the modern touches required to live comfortably in today's world.
1