Cucine a L con top beige - Foto e idee per arredare
Filtra anche per:
Budget
Ordina per:Popolari oggi
1 - 20 di 14.148 foto
1 di 3

Idee per una cucina rustica di medie dimensioni con lavello sottopiano, ante lisce, ante con finitura invecchiata, top in quarzo composito, pavimento in legno massello medio, pavimento marrone, top beige e soffitto in legno

A nod to vintage touches in the kitchen of a renovated Dallas family home. Design by McLean Interiors. Build by Mosaic Building Co.
Idee per una cucina classica con lavello stile country, ante in stile shaker, ante beige, paraspruzzi beige, paraspruzzi in lastra di pietra, elettrodomestici in acciaio inossidabile, parquet chiaro, pavimento beige, top beige, travi a vista e soffitto a volta
Idee per una cucina classica con lavello stile country, ante in stile shaker, ante beige, paraspruzzi beige, paraspruzzi in lastra di pietra, elettrodomestici in acciaio inossidabile, parquet chiaro, pavimento beige, top beige, travi a vista e soffitto a volta

Idee per un'ampia cucina country con lavello stile country, ante a filo, ante bianche, top in quarzite, paraspruzzi beige, paraspruzzi in pietra calcarea, elettrodomestici bianchi, parquet chiaro, 2 o più isole, pavimento beige e top beige
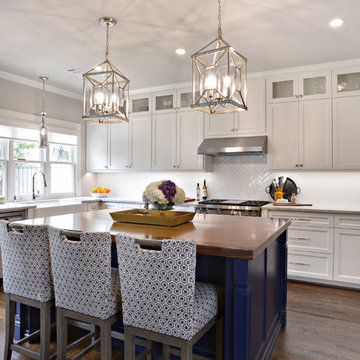
Esempio di una cucina tradizionale con lavello stile country, ante con riquadro incassato, ante bianche, paraspruzzi bianco, elettrodomestici in acciaio inossidabile, parquet scuro, pavimento marrone e top beige

Transitional/traditional design. Hand scraped wood flooring, wolf & sub zero appliances. Antique mirrored tile, Custom cabinetry
Ispirazione per un'ampia cucina tradizionale con lavello stile country, ante bianche, top in granito, paraspruzzi beige, elettrodomestici in acciaio inossidabile, parquet scuro, ante con riquadro incassato, pavimento marrone e top beige
Ispirazione per un'ampia cucina tradizionale con lavello stile country, ante bianche, top in granito, paraspruzzi beige, elettrodomestici in acciaio inossidabile, parquet scuro, ante con riquadro incassato, pavimento marrone e top beige

Ispirazione per una grande cucina contemporanea con lavello sottopiano, ante in stile shaker, top in quarzite, paraspruzzi in lastra di pietra, pavimento marrone, soffitto a volta, ante bianche, paraspruzzi beige, elettrodomestici in acciaio inossidabile, parquet scuro e top beige

Addition that included expand the dining room and kitchen as well as expanding to the back to create a second master and laundry room. In the course of the project, we improved the indoor/outdoor feel of the front and back of the house.
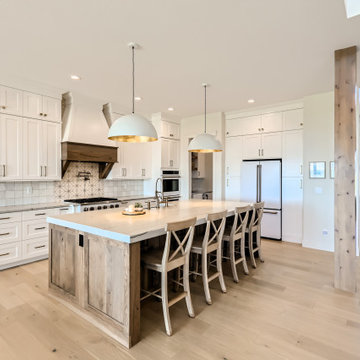
Ispirazione per una grande cucina country con lavello sottopiano, ante in stile shaker, ante bianche, top in quarzite, paraspruzzi bianco, paraspruzzi in gres porcellanato, elettrodomestici bianchi, parquet chiaro e top beige
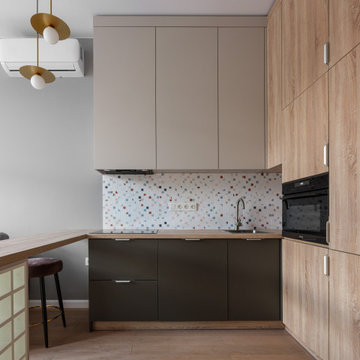
Foto di una cucina scandinava di medie dimensioni con lavello da incasso, ante lisce, ante in legno chiaro, paraspruzzi multicolore, elettrodomestici da incasso, pavimento in laminato, nessuna isola, pavimento beige e top beige

Foto di una cucina design di medie dimensioni con lavello sottopiano, ante lisce, ante bianche, top in legno, elettrodomestici da incasso, parquet chiaro, nessuna isola, pavimento beige e top beige

A conceptual kitchen design in Arlington, Virginia with decor and materials inspired by African art, handicrafts and organic materials juxtaposted with modern lines, materials, and fixtures.
Floating marble shelves are used in lieu of wall cabinets to allow for easy-access to kitchenware and to display decorative items and cookbooks.

Esempio di una cucina tradizionale con lavello sottopiano, ante in stile shaker, ante bianche, paraspruzzi bianco, elettrodomestici da incasso, pavimento in legno massello medio, pavimento marrone e top beige

Returning clients are our favourite clients. The journey we have been on with these clients is we started on a smaller project, and over time they have ended up moving into their dream home on their dream property, and of course, they need their dream kitchen! Drawing inspiration from Hampton and Country styles, we worked with the client to combine these elements into this beautiful and inviting space where the family can make memories for years to come. Some of the big features like the piece of Santorini Quartzite Natural Stone in Honed Finish on the island bench and Nostalgie Series Appliances by ILVE make this kitchen personal and individual to the owners taste. There is something so humbling about a client coming back time and time again entrusting us with their next project, and this one was a great honour to be a part of.
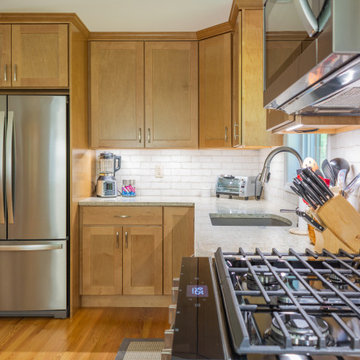
Esempio di una cucina chic di medie dimensioni con lavello a vasca singola, ante in stile shaker, ante in legno chiaro, top in quarzo composito, paraspruzzi beige, paraspruzzi con piastrelle in ceramica, elettrodomestici in acciaio inossidabile, parquet chiaro, nessuna isola, pavimento marrone e top beige

Idee per una cucina contemporanea con ante lisce, ante bianche, elettrodomestici neri, pavimento in cemento, pavimento grigio e top beige

Immagine di una cucina design con lavello sottopiano, ante lisce, ante verdi, pavimento in legno massello medio, pavimento marrone e top beige
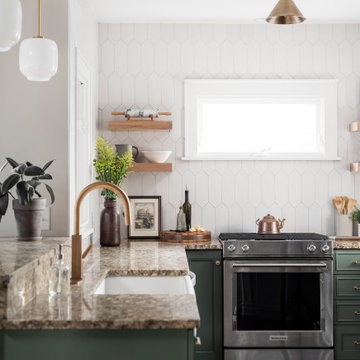
Cabinet paint color: Cushing Green by Benjamin Moore
Ispirazione per una cucina classica di medie dimensioni con lavello stile country, ante con riquadro incassato, ante verdi, top in granito, paraspruzzi bianco, paraspruzzi con piastrelle in ceramica, elettrodomestici in acciaio inossidabile, parquet scuro, penisola, pavimento marrone e top beige
Ispirazione per una cucina classica di medie dimensioni con lavello stile country, ante con riquadro incassato, ante verdi, top in granito, paraspruzzi bianco, paraspruzzi con piastrelle in ceramica, elettrodomestici in acciaio inossidabile, parquet scuro, penisola, pavimento marrone e top beige
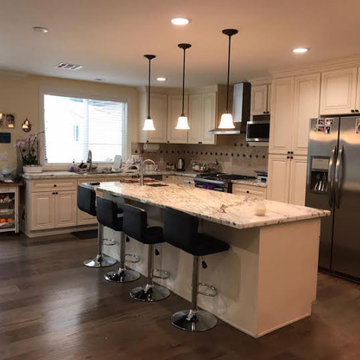
Full kitchen remodel
Immagine di una cucina di medie dimensioni con lavello stile country, ante in stile shaker, ante beige, top in granito, paraspruzzi beige, paraspruzzi con piastrelle a mosaico, elettrodomestici in acciaio inossidabile, pavimento in legno massello medio, 2 o più isole, pavimento multicolore e top beige
Immagine di una cucina di medie dimensioni con lavello stile country, ante in stile shaker, ante beige, top in granito, paraspruzzi beige, paraspruzzi con piastrelle a mosaico, elettrodomestici in acciaio inossidabile, pavimento in legno massello medio, 2 o più isole, pavimento multicolore e top beige

The Deistel’s had an ultimatum: either completely renovate their home exactly the way they wanted it and stay forever – or move.
Like most homes built in that era, the kitchen was semi-dysfunctional. The pantry and appliance placement were inconvenient. The layout of the rooms was not comfortable and did not fit their lifestyle.
Before making a decision about moving, they called Amos at ALL Renovation & Design to create a remodeling plan. Amos guided them through two basic questions: “What would their ideal home look like?” And then: “What would it take to make it happen?” To help with the first question, Amos brought in Ambience by Adair as the interior designer for the project.
Amos and Adair presented a design that, if acted upon, would transform their entire first floor into their dream space.
The plan included a completely new kitchen with an efficient layout. The style of the dining room would change to match the décor of antique family heirlooms which they hoped to finally enjoy. Elegant crown molding would give the office a face-lift. And to cut down cost, they would keep the existing hardwood floors.
Amos and Adair presented a clear picture of what it would take to transform the space into a comfortable, functional living area, within the Deistel’s reasonable budget. That way, they could make an informed decision about investing in their current property versus moving.
The Deistel’s decided to move ahead with the remodel.
The ALL Renovation & Design team got right to work.
Gutting the kitchen came first. Then came new painted maple cabinets with glazed cove panels, complemented by the new Arley Bliss Element glass tile backsplash. Armstrong Alterna Mesa engineered stone tiles transformed the kitchen floor.
The carpenters creatively painted and trimmed the wainscoting in the dining room to give a flat-panel appearance, matching the style of the heirloom furniture.
The end result is a beautiful living space, with a cohesive scheme, that is both restful and practical.

Brantley Photography
Foto di una cucina contemporanea con lavello sottopiano, ante lisce, ante bianche, paraspruzzi marrone, elettrodomestici bianchi, pavimento in legno massello medio, pavimento marrone, top beige e soffitto ribassato
Foto di una cucina contemporanea con lavello sottopiano, ante lisce, ante bianche, paraspruzzi marrone, elettrodomestici bianchi, pavimento in legno massello medio, pavimento marrone, top beige e soffitto ribassato
Cucine a L con top beige - Foto e idee per arredare
1