Cucine arancioni con top in saponaria - Foto e idee per arredare
Filtra anche per:
Budget
Ordina per:Popolari oggi
1 - 20 di 346 foto
1 di 3

The design of this home was driven by the owners’ desire for a three-bedroom waterfront home that showcased the spectacular views and park-like setting. As nature lovers, they wanted their home to be organic, minimize any environmental impact on the sensitive site and embrace nature.
This unique home is sited on a high ridge with a 45° slope to the water on the right and a deep ravine on the left. The five-acre site is completely wooded and tree preservation was a major emphasis. Very few trees were removed and special care was taken to protect the trees and environment throughout the project. To further minimize disturbance, grades were not changed and the home was designed to take full advantage of the site’s natural topography. Oak from the home site was re-purposed for the mantle, powder room counter and select furniture.
The visually powerful twin pavilions were born from the need for level ground and parking on an otherwise challenging site. Fill dirt excavated from the main home provided the foundation. All structures are anchored with a natural stone base and exterior materials include timber framing, fir ceilings, shingle siding, a partial metal roof and corten steel walls. Stone, wood, metal and glass transition the exterior to the interior and large wood windows flood the home with light and showcase the setting. Interior finishes include reclaimed heart pine floors, Douglas fir trim, dry-stacked stone, rustic cherry cabinets and soapstone counters.
Exterior spaces include a timber-framed porch, stone patio with fire pit and commanding views of the Occoquan reservoir. A second porch overlooks the ravine and a breezeway connects the garage to the home.
Numerous energy-saving features have been incorporated, including LED lighting, on-demand gas water heating and special insulation. Smart technology helps manage and control the entire house.
Greg Hadley Photography

Existing 100 year old Arts and Crafts home. Kitchen space was completely gutted down to framing. In floor heat, chefs stove, custom site-built cabinetry and soapstone countertops bring kitchen up to date.
Designed by Jean Rehkamp and Ryan Lawinger of Rehkamp Larson Architects.
Greg Page Photography

Live sawn wide plank solid White Oak flooring, custom sawn by Hull Forest Products from New England-grown White Oak. This cut of flooring contains a natural mix of quarter sawn, rift sawn, and plain sawn grain and reflects what the inside of a tree really looks like. Plank widths from 9-16 inches, plank lengths from 6-12+ feet.
Nationwide shipping. 4-6 weeks lead time. 1-800-928-9602. www.hullforest.com
Photo by Max Sychev.

Idee per una grande cucina con lavello sottopiano, ante in stile shaker, ante gialle, top in saponaria, paraspruzzi blu, paraspruzzi con piastrelle di vetro, elettrodomestici colorati e pavimento in legno massello medio

Paul Rogers
Ispirazione per una cucina country di medie dimensioni con lavello stile country, ante con bugna sagomata, ante con finitura invecchiata, top in saponaria, paraspruzzi beige, paraspruzzi con piastrelle diamantate, elettrodomestici in acciaio inossidabile e pavimento in pietra calcarea
Ispirazione per una cucina country di medie dimensioni con lavello stile country, ante con bugna sagomata, ante con finitura invecchiata, top in saponaria, paraspruzzi beige, paraspruzzi con piastrelle diamantate, elettrodomestici in acciaio inossidabile e pavimento in pietra calcarea

Kitchen breakfast area
Esempio di una cucina a L stile americano chiusa e di medie dimensioni con lavello sottopiano, ante in stile shaker, ante in legno bruno, top in saponaria, paraspruzzi bianco, paraspruzzi con piastrelle diamantate, elettrodomestici colorati, pavimento in pietra calcarea, nessuna isola, pavimento nero e top nero
Esempio di una cucina a L stile americano chiusa e di medie dimensioni con lavello sottopiano, ante in stile shaker, ante in legno bruno, top in saponaria, paraspruzzi bianco, paraspruzzi con piastrelle diamantate, elettrodomestici colorati, pavimento in pietra calcarea, nessuna isola, pavimento nero e top nero

The 1790 Garvin-Weeks Farmstead is a beautiful farmhouse with Georgian and Victorian period rooms as well as a craftsman style addition from the early 1900s. The original house was from the late 18th century, and the barn structure shortly after that. The client desired architectural styles for her new master suite, revamped kitchen, and family room, that paid close attention to the individual eras of the home. The master suite uses antique furniture from the Georgian era, and the floral wallpaper uses stencils from an original vintage piece. The kitchen and family room are classic farmhouse style, and even use timbers and rafters from the original barn structure. The expansive kitchen island uses reclaimed wood, as does the dining table. The custom cabinetry, milk paint, hand-painted tiles, soapstone sink, and marble baking top are other important elements to the space. The historic home now shines.
Eric Roth
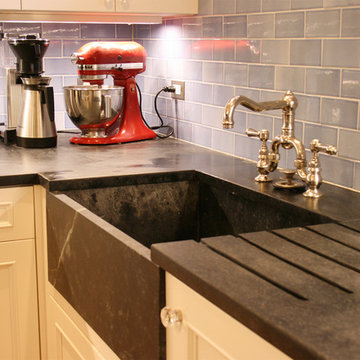
Foto di una cucina minimal con top in saponaria, lavello stile country e paraspruzzi blu
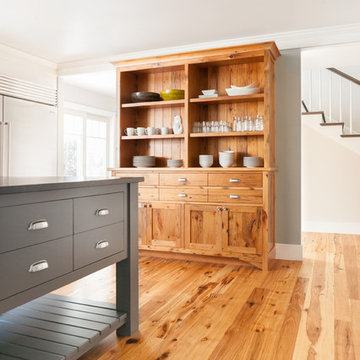
Matthew designed the hutch as a furniture piece. It is made from antique Pine and provides a lovely space to display dishes while bringing a touch of history to the design. It also looks great with the Hickory flooring.

New Plato Kitchen display in our Mahopac, NY showroom. Soapstone counter top with one piece soapstone sink. Island has a cherry butcher block counter top. Sage hand molded tiles back splash.

Idee per una cucina stile marinaro di medie dimensioni con lavello sottopiano, top in saponaria, paraspruzzi blu, paraspruzzi con piastrelle diamantate, elettrodomestici da incasso, parquet chiaro, 2 o più isole, pavimento marrone, top grigio, ante con riquadro incassato e ante turchesi

Esempio di una cucina eclettica di medie dimensioni con lavello sottopiano, ante lisce, ante in legno chiaro, top in saponaria, paraspruzzi nero, paraspruzzi in lastra di pietra, elettrodomestici colorati, parquet scuro, pavimento marrone e top nero
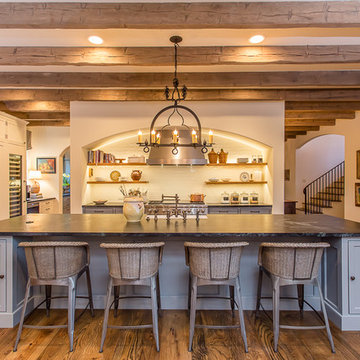
Foto di una grande cucina mediterranea con lavello stile country, ante a filo, ante blu, top in saponaria, paraspruzzi bianco, paraspruzzi con piastrelle diamantate, elettrodomestici da incasso e parquet scuro
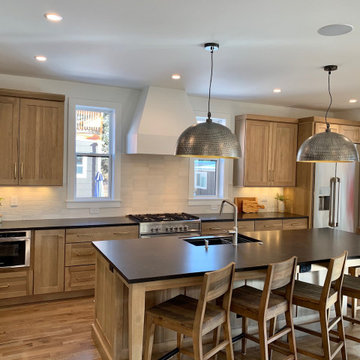
Esempio di una cucina tradizionale con ante in stile shaker, ante in legno scuro, top in saponaria, paraspruzzi bianco, paraspruzzi in gres porcellanato, elettrodomestici in acciaio inossidabile, pavimento in legno massello medio e top nero
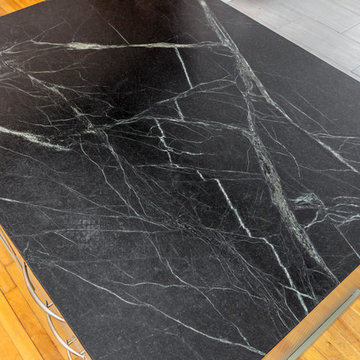
Designer: Matt Welch
Contractor: Adam Lambert
Photographer: Mark Bayer
Ispirazione per una cucina stile americano di medie dimensioni con lavello sottopiano, ante in stile shaker, ante bianche, top in saponaria, paraspruzzi bianco, paraspruzzi con piastrelle in pietra, elettrodomestici in acciaio inossidabile e parquet chiaro
Ispirazione per una cucina stile americano di medie dimensioni con lavello sottopiano, ante in stile shaker, ante bianche, top in saponaria, paraspruzzi bianco, paraspruzzi con piastrelle in pietra, elettrodomestici in acciaio inossidabile e parquet chiaro
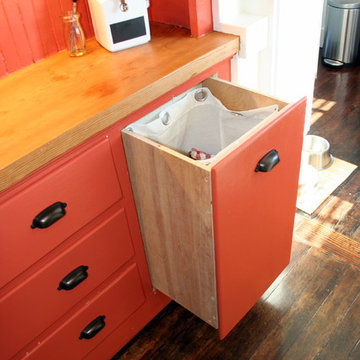
Custom Spaces
Esempio di una piccola cucina classica con lavello stile country, ante in stile shaker, ante bianche, top in saponaria, paraspruzzi bianco, paraspruzzi con piastrelle diamantate, elettrodomestici in acciaio inossidabile e parquet scuro
Esempio di una piccola cucina classica con lavello stile country, ante in stile shaker, ante bianche, top in saponaria, paraspruzzi bianco, paraspruzzi con piastrelle diamantate, elettrodomestici in acciaio inossidabile e parquet scuro

Idee per una grande cucina rustica con lavello a doppia vasca, ante con riquadro incassato, ante rosse, top in saponaria, elettrodomestici da incasso, pavimento in bambù, pavimento beige, paraspruzzi marrone e paraspruzzi con piastrelle in pietra
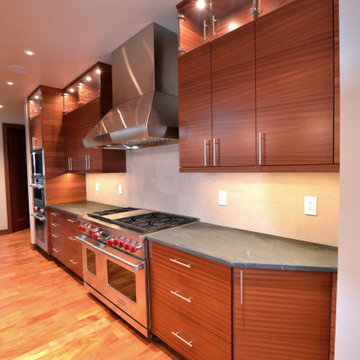
This was a beautiful kitchen we fabricated, using quartersawn sapele wood. There is a horizontal grain match. The appliances are Wolf / Subzero. The countertops are soapstone (not currently oiled). The contractor is Zred, and architect is Michael JK Olsen.

Foto di un grande cucina con isola centrale tradizionale con lavello stile country, ante bianche, top in saponaria, paraspruzzi bianco, paraspruzzi con piastrelle in ceramica, elettrodomestici da incasso, top grigio, ante in stile shaker, pavimento in legno massello medio e pavimento marrone

Idee per una cucina chic con ante bianche, top in saponaria, pavimento in gres porcellanato, nessun'anta, paraspruzzi grigio, pavimento nero e top nero
Cucine arancioni con top in saponaria - Foto e idee per arredare
1