Cucine beige con pavimento in cementine - Foto e idee per arredare
Filtra anche per:
Budget
Ordina per:Popolari oggi
1 - 20 di 805 foto
1 di 3

Stoneybrook Photos
Esempio di una cucina classica di medie dimensioni con lavello sottopiano, ante con finitura invecchiata, top in granito, paraspruzzi beige, paraspruzzi con piastrelle di cemento, elettrodomestici in acciaio inossidabile, pavimento in cementine, pavimento grigio, top bianco e ante con bugna sagomata
Esempio di una cucina classica di medie dimensioni con lavello sottopiano, ante con finitura invecchiata, top in granito, paraspruzzi beige, paraspruzzi con piastrelle di cemento, elettrodomestici in acciaio inossidabile, pavimento in cementine, pavimento grigio, top bianco e ante con bugna sagomata

Cuisine scandinave ouverte sur le salon, sous une véranda.
Meubles Ikea. Carreaux de ciment Bahya. Table AMPM. Chaises Eames. Suspension Made.com
© Delphine LE MOINE

Immagine di una cucina industriale con ante in stile shaker, ante blu, paraspruzzi bianco, paraspruzzi con piastrelle diamantate, elettrodomestici da incasso, pavimento in cementine, pavimento multicolore, top bianco e parquet e piastrelle
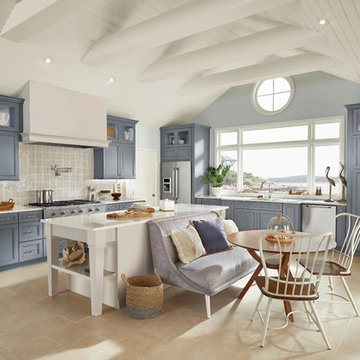
Photos from KraftMaid Cabinetry
Immagine di una grande cucina costiera con lavello sottopiano, ante con riquadro incassato, top in quarzite, paraspruzzi grigio, paraspruzzi con piastrelle in pietra, elettrodomestici in acciaio inossidabile, pavimento in cementine, pavimento beige, top bianco e ante grigie
Immagine di una grande cucina costiera con lavello sottopiano, ante con riquadro incassato, top in quarzite, paraspruzzi grigio, paraspruzzi con piastrelle in pietra, elettrodomestici in acciaio inossidabile, pavimento in cementine, pavimento beige, top bianco e ante grigie
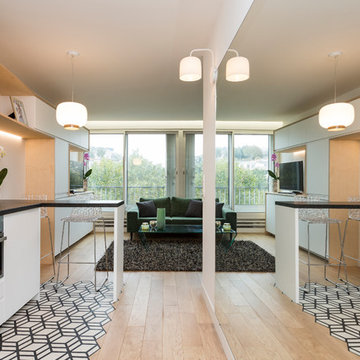
Stéphane Vasco © 2017 Houzz
Idee per una piccola cucina scandinava con lavello sottopiano, ante bianche, top in laminato, paraspruzzi nero, paraspruzzi con piastrelle in terracotta, elettrodomestici da incasso, pavimento in cementine, nessuna isola, pavimento bianco e ante lisce
Idee per una piccola cucina scandinava con lavello sottopiano, ante bianche, top in laminato, paraspruzzi nero, paraspruzzi con piastrelle in terracotta, elettrodomestici da incasso, pavimento in cementine, nessuna isola, pavimento bianco e ante lisce

Valley Village, CA - Complete Kitchen remodel
Ispirazione per una cucina country di medie dimensioni con lavello da incasso, ante in stile shaker, ante bianche, top in quarzite, paraspruzzi multicolore, paraspruzzi con piastrelle in ceramica, elettrodomestici bianchi, pavimento in cementine, nessuna isola e pavimento beige
Ispirazione per una cucina country di medie dimensioni con lavello da incasso, ante in stile shaker, ante bianche, top in quarzite, paraspruzzi multicolore, paraspruzzi con piastrelle in ceramica, elettrodomestici bianchi, pavimento in cementine, nessuna isola e pavimento beige
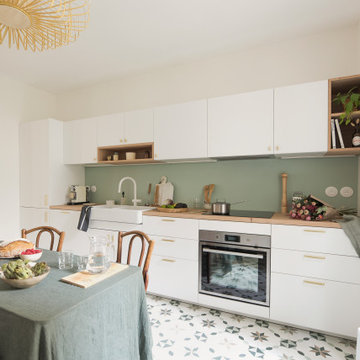
Idee per una grande cucina con lavello a doppia vasca, ante lisce, ante bianche, top in legno, paraspruzzi verde, pavimento in cementine, nessuna isola e pavimento multicolore
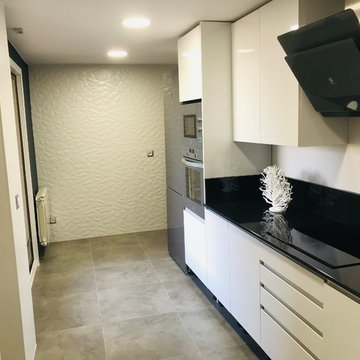
Hermanos Pérez
Ispirazione per una cucina minimalista di medie dimensioni con lavello da incasso, ante bianche, elettrodomestici colorati, pavimento in cementine, nessuna isola, pavimento grigio e top nero
Ispirazione per una cucina minimalista di medie dimensioni con lavello da incasso, ante bianche, elettrodomestici colorati, pavimento in cementine, nessuna isola, pavimento grigio e top nero

Bluetomatophotos
Immagine di una grande cucina design con lavello da incasso, ante lisce, ante bianche, top in quarzo composito, paraspruzzi marrone, elettrodomestici da incasso, pavimento in cementine, pavimento multicolore e top marrone
Immagine di una grande cucina design con lavello da incasso, ante lisce, ante bianche, top in quarzo composito, paraspruzzi marrone, elettrodomestici da incasso, pavimento in cementine, pavimento multicolore e top marrone

Small transitional kitchen remodel with cement tile floor, under-mount corner sink, green shaker cabinets, quartz countertops, white ceramic backsplash, stainless steel appliances and a paneled hood.
Appliances: Kitchenaid
Cabinet Finishes: White oak and Sherwin Williams "Contented"
Wall Color: Sherwin Williams "Pure White"
Countertop: Pental Quartz "Statuario"
Backsplash: Z Collection "Aurora" Elongated Hex
Floor: Bedrosians "Enchante" Splendid

Nos clients occupaient déjà cet appartement mais souhaitaient une rénovation au niveau de la cuisine qui était isolée et donc inexploitée.
Ayant déjà des connaissances en matière d'immobilier, ils avaient une idée précise de ce qu'ils recherchaient. Ils ont utilisé le modalisateur 3D d'IKEA pour créer leur cuisine en choisissant les meubles et le plan de travail.
Nous avons déposé le mur porteur qui séparait la cuisine du salon pour ouvrir les espaces. Afin de soutenir la structure, nos experts ont installé une poutre métallique type UPN. Cette dernière étant trop grande (5M de mur à remplacer !), nous avons dû l'apporter en plusieurs morceaux pour la re-boulonner, percer et l'assembler sur place.
Des travaux de plomberie et d'électricité ont été nécessaires pour raccorder le lave-vaisselle et faire passer les câbles des spots dans le faux-plafond créé pour l'occasion. Nous avons également retravaillé le plan de travail pour qu'il se fonde parfaitement avec la cuisine.
Enfin, nos clients ont profité de nos services pour rattraper une petite étourderie. Ils ont eu un coup de cœur pour un canapé @laredouteinterieurs en solde. Lors de la livraison, ils se rendent compte que le canapé dépasse du mur de 30cm ! Nous avons alors installé une jolie verrière pour rattraper la chose.

Daylight from multiple directions, alongside yellow accents in the interior of cabinetry create a bright and inviting space, all while providing the practical benefit of well illuminated work surfaces.
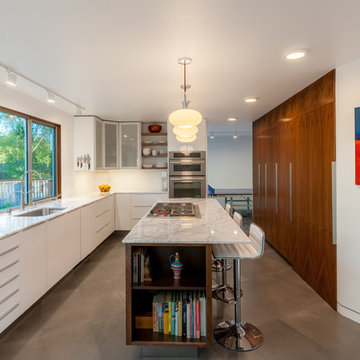
This kitchen blends mid century style with modern functionality. Walnut panels disguise a refrigerator and walk-in pantry; custom shelving and white granite counter-tops complete the seamless look.
Golden Visions Design
Santa Cruz, CA 95062
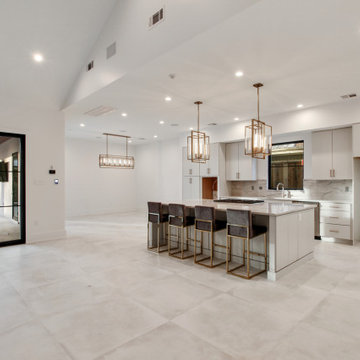
Idee per una grande cucina tradizionale con lavello sottopiano, ante lisce, ante grigie, top in quarzite, paraspruzzi bianco, paraspruzzi in lastra di pietra, elettrodomestici in acciaio inossidabile, pavimento in cementine, pavimento bianco e top bianco
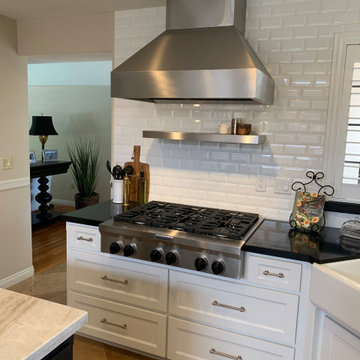
Our ProV wall mounted range hood with a chimney is a great fit in this beautiful two-toned kitchen. The unique white brick backsplash helps the hood stand out. It provides exceptional coverage for the stainless steel range! Also, we love the subtle shift in colors in the kitchen island – white countertops and a black base. What a nice touch!
The ProV WC is one of our most customizable wall range hoods. It comes with a chimney, too! As an added bonus, the chimney is telescoping, meaning it can retract and expand to fit in your kitchen. The control panel is easily accessible under the hood, and it features a Rheostat knob to adjust your blower power. There's not set speeds on this model; just turn the knob to find the perfect speed depending on what you are cooking.
The ProV WC also features a unique look with slanted stainless steel baffle filters, as the baffle filters in most of our models sit flat under the hood. These filters are dishwasher safe to keep you less focused on cleaning and more focused on cooking in the kitchen.
Finally, the ProV WC features two different blower options: a 1200 CFM local blower or a 1300 CFM inline blower. It's the only model that gives you the option to install your blower in the ductwork, and not inside the range hood itself!
For more information on our ProV WC models, click on the link below.
https://www.prolinerangehoods.com/catalogsearch/result/?q=Pro%20V%20WC
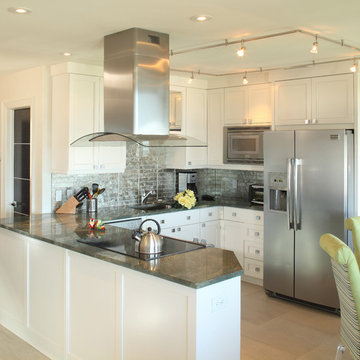
Foto di una piccola cucina stile marino con lavello da incasso, ante con bugna sagomata, ante bianche, top in legno, paraspruzzi a effetto metallico, paraspruzzi con piastrelle di vetro, elettrodomestici in acciaio inossidabile, pavimento in cementine, nessuna isola, pavimento beige e top grigio
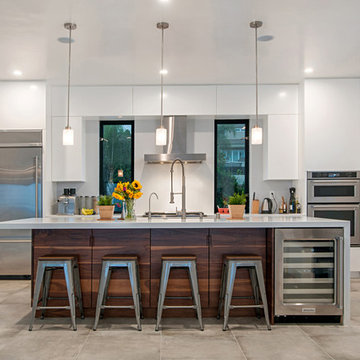
Foto di una cucina minimalista chiusa e di medie dimensioni con ante lisce, ante bianche, top in quarzo composito, elettrodomestici in acciaio inossidabile, pavimento in cementine e pavimento grigio

This transitional style living space is a breath of fresh air, beginning with the open concept kitchen featuring cool white walls, bronze pendant lighting and classically elegant Calacatta Dorada Quartz countertops by Vadara. White frameless cabinets by DeWils continue the soothing, modern color palette, resulting in a kitchen that balances a rustic Spanish aesthetic with bright, modern finishes. Mission red cement tile flooring lends the space a pop of Southern California charm that flows into a stunning stairwell highlighted by terracotta tile accents that complement without overwhelming the ceiling architecture above. The bathroom is a soothing escape with relaxing white relief subway tiles offset by wooden skylights and rich accents.
PROJECT DETAILS:
Style: Transitional
Countertops: Vadara Quartz (Calacatta Dorado)
Cabinets: White Frameless Cabinets, by DeWils
Hardware/Plumbing Fixture Finish: Oil Rubbed Bronze
Lighting Fixtures: Bronze Pendant lighting
Flooring: Cement Tile (color = Mission Red)
Tile/Backsplash: White subway with Terracotta accent
Paint Colors: White
Photographer: J.R. Maddox

Idee per una grande cucina moderna con ante lisce, ante in legno bruno, elettrodomestici in acciaio inossidabile, lavello sottopiano, top in superficie solida, pavimento in cementine e pavimento grigio

This is a fully custom kitchen featuring natural wood custom cabinets, quartz waterfall countertops, a custom built vent hood, brick backsplash, build-in fridge and open shelving. This beautiful space was created for a master chef with mid-century modern a touch of rustic aesthetic.
Cucine beige con pavimento in cementine - Foto e idee per arredare
1