Cucine con ante turchesi e pavimento marrone - Foto e idee per arredare
Filtra anche per:
Budget
Ordina per:Popolari oggi
1 - 20 di 679 foto
1 di 3

Immagine di una cucina moderna di medie dimensioni con lavello sottopiano, ante lisce, ante turchesi, top in granito, paraspruzzi bianco, paraspruzzi in gres porcellanato, elettrodomestici in acciaio inossidabile, pavimento in legno massello medio, pavimento marrone, top bianco e soffitto a volta
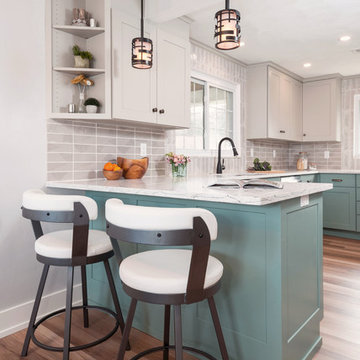
Foto di una cucina ad U chic chiusa con lavello sottopiano, ante in stile shaker, ante turchesi, top in quarzite, paraspruzzi grigio, paraspruzzi in gres porcellanato, elettrodomestici in acciaio inossidabile, pavimento in legno massello medio, penisola, pavimento marrone e top bianco
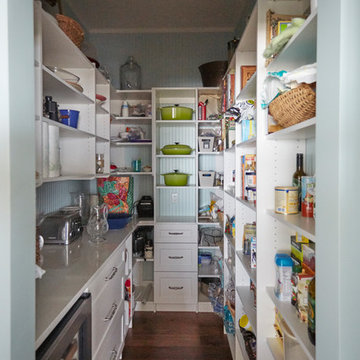
Mike Kaskel Retirement home designed for extended family! I loved this couple! They decided to build their retirement dream home before retirement so that they could enjoy entertaining their grown children and their newly started families. A bar area with 2 beer taps, space for air hockey, a large balcony, a first floor kitchen with a large island opening to a fabulous pool and the ocean are just a few things designed with the kids in mind. The color palette is casual beach with pops of aqua and turquoise that add to the relaxed feel of the home.

Foto di una grande cucina country con lavello stile country, ante in stile shaker, ante turchesi, top in marmo, paraspruzzi bianco, paraspruzzi in gres porcellanato, elettrodomestici in acciaio inossidabile, parquet chiaro, pavimento marrone, top multicolore e soffitto in carta da parati
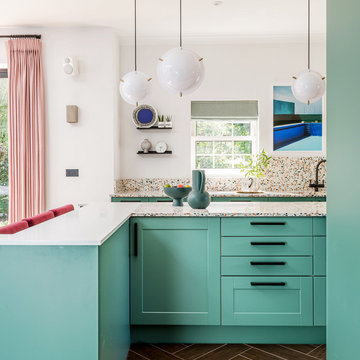
Ispirazione per una cucina design con ante in stile shaker, ante turchesi, top alla veneziana, paraspruzzi multicolore, pavimento marrone e top multicolore

Ищете небольшую стильную кухню, которая подойдет для вашей квартиры-студии? Рассмотрите угловую кухню мятного цвета с деревянными фасадами. Яркая гамма и минималистичный стиль делают эту кухню идеальным выбором для небольшого помещения. Отсутствие ручек и узкий дизайн помогут оптимизировать пространство без ущерба для стиля.

Esempio di una cucina contemporanea con lavello sottopiano, ante lisce, ante turchesi, paraspruzzi grigio, elettrodomestici da incasso, pavimento in legno massello medio, pavimento marrone e top bianco
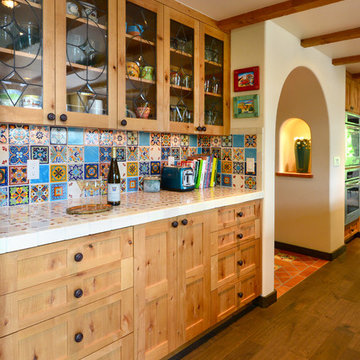
Southwest meets the Northwest. This client wanted a real rustic southwest style. The perimeter is rustic rough sawn knotty alder and the Island is hand painted rustic pine. The wide plank wood top is the center piece to this kitchen. Lots of colorful Mexican tile give depth to the earth tones. All the cabinets are custom made by KC Fine Cabinetry.
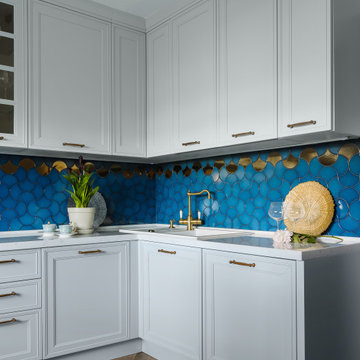
Фронт кухни
Idee per una cucina a L tradizionale chiusa e di medie dimensioni con lavello da incasso, ante con bugna sagomata, ante turchesi, top in quarzo composito, paraspruzzi blu, paraspruzzi con piastrelle in ceramica, elettrodomestici neri, pavimento in gres porcellanato, pavimento marrone e top bianco
Idee per una cucina a L tradizionale chiusa e di medie dimensioni con lavello da incasso, ante con bugna sagomata, ante turchesi, top in quarzo composito, paraspruzzi blu, paraspruzzi con piastrelle in ceramica, elettrodomestici neri, pavimento in gres porcellanato, pavimento marrone e top bianco
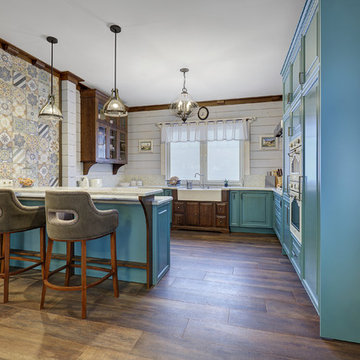
Маргарита Федина
Ispirazione per una cucina ad U country con lavello stile country, ante con bugna sagomata, ante turchesi, parquet scuro, penisola, pavimento marrone, top bianco, paraspruzzi bianco e elettrodomestici bianchi
Ispirazione per una cucina ad U country con lavello stile country, ante con bugna sagomata, ante turchesi, parquet scuro, penisola, pavimento marrone, top bianco, paraspruzzi bianco e elettrodomestici bianchi
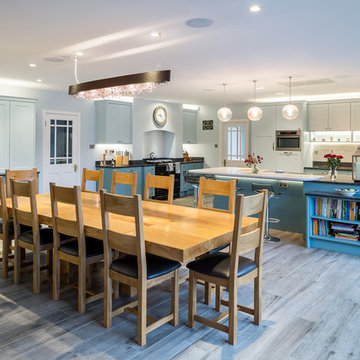
Ispirazione per una grande cucina design con lavello da incasso, ante in stile shaker, ante turchesi, top in granito, paraspruzzi bianco, paraspruzzi con piastrelle in pietra, elettrodomestici in acciaio inossidabile, pavimento in legno massello medio, 2 o più isole, pavimento marrone e top nero
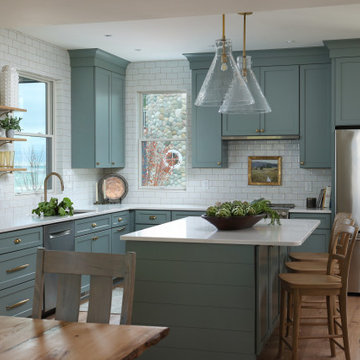
White subway tiles and coastal colored cabinetry give a light airy feel to a kitchen that inspires everyone to get in on the meal prep. White Oak floors, shelving and furnishing complete the picture.

Transitional Hidden Butler's Pantry
Paul Dyer Photography
Foto di una cucina parallela chic chiusa con ante di vetro, pavimento in legno massello medio, nessuna isola, top bianco, ante turchesi, top in quarzite, paraspruzzi multicolore, paraspruzzi con piastrelle a listelli e pavimento marrone
Foto di una cucina parallela chic chiusa con ante di vetro, pavimento in legno massello medio, nessuna isola, top bianco, ante turchesi, top in quarzite, paraspruzzi multicolore, paraspruzzi con piastrelle a listelli e pavimento marrone

Jeff Herr
Ispirazione per una cucina parallela country con lavello sottopiano, ante con riquadro incassato, ante turchesi, paraspruzzi bianco, paraspruzzi con piastrelle diamantate, elettrodomestici in acciaio inossidabile, pavimento in legno massello medio, 2 o più isole, pavimento marrone e top bianco
Ispirazione per una cucina parallela country con lavello sottopiano, ante con riquadro incassato, ante turchesi, paraspruzzi bianco, paraspruzzi con piastrelle diamantate, elettrodomestici in acciaio inossidabile, pavimento in legno massello medio, 2 o più isole, pavimento marrone e top bianco

The homeowners, who were expecting their first child, were interested in expanding their current 2 bedroom/2 bathroom house for their growing family. They also wanted to retain the character of their 1940 era inside-the-beltline home. Wood Wise designer Kathy Walker worked with the clients on several design options to meet their list of requirements. The final plan includes adding 2 bedrooms, 1 bathroom, a new dining room, and sunroom. The existing kitchen and dining rooms were remodeled to create a new central kitchen with a large walk-in pantry with sink. The custom aqua color of the kitchen cabinets recalls period turquoise kitchens. The exterior of the home was updated with paint and a new standing-seam metal roof to complete the remodel.
Wood Wise provided all design. Kathy Walker designed the cabinet plan and assisted homeowners with all showroom selections.
Stuart Jones Photography
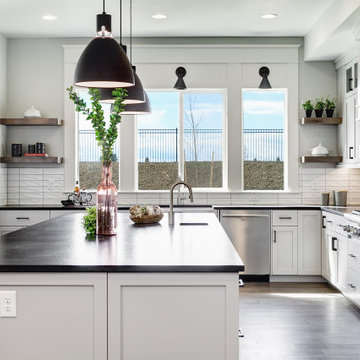
Immagine di una grande cucina classica con lavello sottopiano, ante in stile shaker, ante turchesi, paraspruzzi bianco, pavimento marrone e top nero

I love the color of this island. The homeowner was so brave to select such a bold color and it turned out amazingly. She wanted to have details on aspect of her kitchen and we added that with additional moldings.
Photographs by : Libbie Martin

Andrea Cipriani Mecchi: photo
Idee per una cucina a L eclettica di medie dimensioni con lavello stile country, ante turchesi, top in quarzo composito, paraspruzzi bianco, paraspruzzi con piastrelle in ceramica, elettrodomestici colorati, pavimento in bambù, nessuna isola, top grigio, ante in stile shaker e pavimento marrone
Idee per una cucina a L eclettica di medie dimensioni con lavello stile country, ante turchesi, top in quarzo composito, paraspruzzi bianco, paraspruzzi con piastrelle in ceramica, elettrodomestici colorati, pavimento in bambù, nessuna isola, top grigio, ante in stile shaker e pavimento marrone
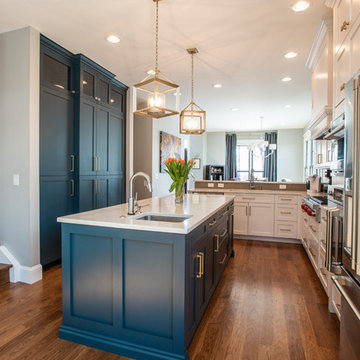
The homeowner had a specific vision for her new home. She wanted it to be contemporary with a nod to mid century.
Photographs by : Libbie Martin
Ispirazione per una cucina boho chic di medie dimensioni con lavello sottopiano, ante in stile shaker, ante turchesi, top in quarzo composito, paraspruzzi grigio, paraspruzzi con piastrelle in ceramica, elettrodomestici in acciaio inossidabile, parquet chiaro, pavimento marrone e top bianco
Ispirazione per una cucina boho chic di medie dimensioni con lavello sottopiano, ante in stile shaker, ante turchesi, top in quarzo composito, paraspruzzi grigio, paraspruzzi con piastrelle in ceramica, elettrodomestici in acciaio inossidabile, parquet chiaro, pavimento marrone e top bianco
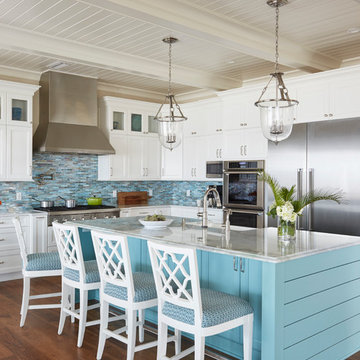
Retirement home designed for extended family! I loved this couple! They decided to build their retirement dream home before retirement so that they could enjoy entertaining their grown children and their newly started families. A bar area with 2 beer taps, space for air hockey, a large balcony, a first floor kitchen with a large island opening to a fabulous pool and the ocean are just a few things designed with the kids in mind. The color palette is casual beach with pops of aqua and turquoise that add to the relaxed feel of the home.
Cucine con ante turchesi e pavimento marrone - Foto e idee per arredare
1