Cucine grandi con ante in legno scuro - Foto e idee per arredare
Filtra anche per:
Budget
Ordina per:Popolari oggi
1 - 20 di 44.328 foto
1 di 3
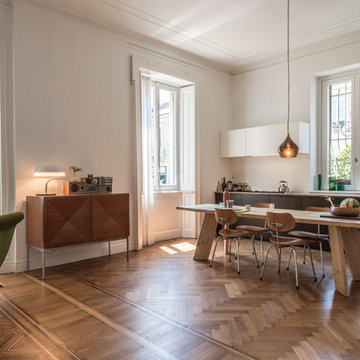
Ⓒ elanandez architektur
Esempio di una grande cucina contemporanea con pavimento in legno massello medio, ante in legno scuro, top in marmo, paraspruzzi bianco, nessuna isola e lavello da incasso
Esempio di una grande cucina contemporanea con pavimento in legno massello medio, ante in legno scuro, top in marmo, paraspruzzi bianco, nessuna isola e lavello da incasso

Layout to improve form and function with goal of entertaining and raising 3 children.
Ispirazione per una grande cucina tradizionale con lavello stile country, top in saponaria, ante in stile shaker, ante in legno scuro, paraspruzzi rosso, paraspruzzi con piastrelle in ceramica, elettrodomestici in acciaio inossidabile, pavimento in legno massello medio e pavimento marrone
Ispirazione per una grande cucina tradizionale con lavello stile country, top in saponaria, ante in stile shaker, ante in legno scuro, paraspruzzi rosso, paraspruzzi con piastrelle in ceramica, elettrodomestici in acciaio inossidabile, pavimento in legno massello medio e pavimento marrone

Idee per una grande cucina stile marino con lavello sottopiano, ante lisce, ante in legno scuro, top in marmo, paraspruzzi in marmo, elettrodomestici in acciaio inossidabile e pavimento in legno massello medio

wood counter stools, cottage, crown molding, green island, hardwood floor, kitchen tv, lake house, stained glass pendant lights, sage green, tiffany lights, wood hood

Landmarked Brooklyn Townhouse gut renovation kitchen design.
Idee per una grande cucina industriale con lavello stile country, ante lisce, top in legno, paraspruzzi bianco, paraspruzzi in mattoni, elettrodomestici in acciaio inossidabile, pavimento marrone, ante in legno scuro, parquet scuro e top marrone
Idee per una grande cucina industriale con lavello stile country, ante lisce, top in legno, paraspruzzi bianco, paraspruzzi in mattoni, elettrodomestici in acciaio inossidabile, pavimento marrone, ante in legno scuro, parquet scuro e top marrone
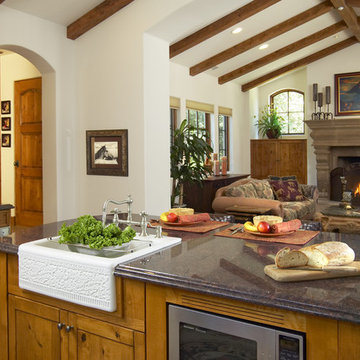
Esempio di un grande cucina con isola centrale mediterraneo con lavello sottopiano, ante con bugna sagomata, ante in legno scuro, top in granito, paraspruzzi beige, paraspruzzi con piastrelle in terracotta, elettrodomestici in acciaio inossidabile e pavimento in pietra calcarea
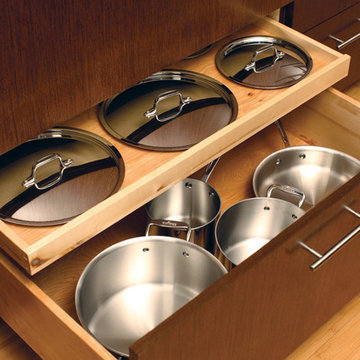
Storage Solutions - A shallow roll-out neatly stores the lids for the pots and pans in the deep drawer below (ROSAD).
“Loft” Living originated in Paris when artists established studios in abandoned warehouses to accommodate the oversized paintings popular at the time. Modern loft environments idealize the characteristics of their early counterparts with high ceilings, exposed beams, open spaces, and vintage flooring or brickwork. Soaring windows frame dramatic city skylines, and interior spaces pack a powerful visual punch with their clean lines and minimalist approach to detail. Dura Supreme cabinetry coordinates perfectly within this design genre with sleek contemporary door styles and equally sleek interiors.
This kitchen features Moda cabinet doors with vertical grain, which gives this kitchen its sleek minimalistic design. Lofted design often starts with a neutral color then uses a mix of raw materials, in this kitchen we’ve mixed in brushed metal throughout using Aluminum Framed doors, stainless steel hardware, stainless steel appliances, and glazed tiles for the backsplash.
Request a FREE Brochure:
http://www.durasupreme.com/request-brochure
Find a dealer near you today:
http://www.durasupreme.com/dealer-locator

In the kitchen, which was recently remodeled by the previous owners, we wanted to keep as many of the newer elements (that were just purchased) as possible. However, we did also want to incorporate some new MCM wood accents back into the space to tie it to the living room, dining room and breakfast areas. We added all new walnut cabinets on the refrigerator wall, which balances the new geometric wood accent wall in the breakfast area. We also incorporated new quartz countertops, new streamlined plumbing fixtures and new lighting fixtures to add modern MCM appeal. In addition, we added a geometric marble backsplash and diamond shaped cabinet hardware at the bar and on some of the kitchen drawers.
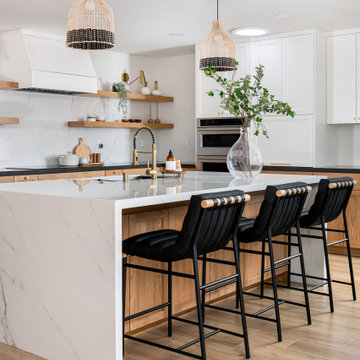
This stunning renovation of the kitchen, bathroom, and laundry room remodel that exudes warmth, style, and individuality. The kitchen boasts a rich tapestry of warm colors, infusing the space with a cozy and inviting ambiance. Meanwhile, the bathroom showcases exquisite terrazzo tiles, offering a mosaic of texture and elegance, creating a spa-like retreat. As you step into the laundry room, be greeted by captivating olive green cabinets, harmonizing functionality with a chic, earthy allure. Each space in this remodel reflects a unique story, blending warm hues, terrazzo intricacies, and the charm of olive green, redefining the essence of contemporary living in a personalized and inviting setting.
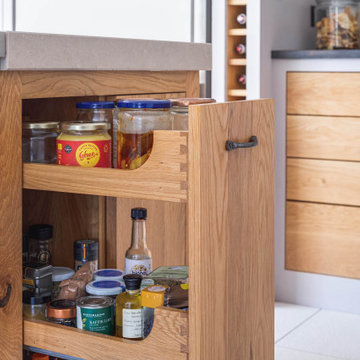
This Shaker kitchen combines the elegance of pale painted cabinetry paired with the warmth of oak, all carefully crafted with sustainability at the forefront.

The large space accommodated an island kitchen and six seater dinning table.
Esempio di una grande cucina contemporanea con pavimento in legno massello medio, pavimento marrone, ante lisce, ante in legno scuro, paraspruzzi nero, paraspruzzi in lastra di pietra, elettrodomestici in acciaio inossidabile e top nero
Esempio di una grande cucina contemporanea con pavimento in legno massello medio, pavimento marrone, ante lisce, ante in legno scuro, paraspruzzi nero, paraspruzzi in lastra di pietra, elettrodomestici in acciaio inossidabile e top nero

warm white oak and blackened oak custom crafted kitchen with zellige tile and quartz countertops.
Esempio di una grande cucina moderna con lavello sottopiano, ante lisce, ante in legno scuro, top in quarzo composito, paraspruzzi beige, paraspruzzi con piastrelle in ceramica, elettrodomestici neri, pavimento in cemento, pavimento grigio e top grigio
Esempio di una grande cucina moderna con lavello sottopiano, ante lisce, ante in legno scuro, top in quarzo composito, paraspruzzi beige, paraspruzzi con piastrelle in ceramica, elettrodomestici neri, pavimento in cemento, pavimento grigio e top grigio

This inviting gourmet kitchen designed by Curtis Lumber Co., Inc. is perfect for the entertaining lifestyle of the homeowners who wanted a modern farmhouse kitchen in a new construction build. The look was achieved by mixing in a warmer white finish on the upper cabinets with warmer wood tones for the base cabinets and island. The cabinetry is Merillat Masterpiece, Ganon Full overlay Evercore in Warm White Suede sheen on the upper cabinets and Ganon Full overlay Cherry Barley Suede sheen on the base cabinets and floating shelves. The leg of the island has a beautiful taper to it providing a beautiful architectural detail. Shiplap on the window wall and on the back of the island adds a little extra texture to the space. A microwave drawer in a base cabinet, placed near the refrigerator, creates a separate cooking zone. Tucked in on the outskirts of the kitchen is a beverage refrigerator providing easy access away from cooking areas Ascendra Pulls from Tob Knobs in flat black adorn the cabinetry.
Photos property of Curtis Lumber Co., Inc.

Concrete Kitchen Countertops
Ispirazione per un grande cucina con isola centrale design con lavello a vasca singola, ante in legno scuro, top in cemento, elettrodomestici in acciaio inossidabile, pavimento in legno massello medio, pavimento marrone, top grigio e travi a vista
Ispirazione per un grande cucina con isola centrale design con lavello a vasca singola, ante in legno scuro, top in cemento, elettrodomestici in acciaio inossidabile, pavimento in legno massello medio, pavimento marrone, top grigio e travi a vista

The Atherton House is a family compound for a professional couple in the tech industry, and their two teenage children. After living in Singapore, then Hong Kong, and building homes there, they looked forward to continuing their search for a new place to start a life and set down roots.
The site is located on Atherton Avenue on a flat, 1 acre lot. The neighboring lots are of a similar size, and are filled with mature planting and gardens. The brief on this site was to create a house that would comfortably accommodate the busy lives of each of the family members, as well as provide opportunities for wonder and awe. Views on the site are internal. Our goal was to create an indoor- outdoor home that embraced the benign California climate.
The building was conceived as a classic “H” plan with two wings attached by a double height entertaining space. The “H” shape allows for alcoves of the yard to be embraced by the mass of the building, creating different types of exterior space. The two wings of the home provide some sense of enclosure and privacy along the side property lines. The south wing contains three bedroom suites at the second level, as well as laundry. At the first level there is a guest suite facing east, powder room and a Library facing west.
The north wing is entirely given over to the Primary suite at the top level, including the main bedroom, dressing and bathroom. The bedroom opens out to a roof terrace to the west, overlooking a pool and courtyard below. At the ground floor, the north wing contains the family room, kitchen and dining room. The family room and dining room each have pocketing sliding glass doors that dissolve the boundary between inside and outside.
Connecting the wings is a double high living space meant to be comfortable, delightful and awe-inspiring. A custom fabricated two story circular stair of steel and glass connects the upper level to the main level, and down to the basement “lounge” below. An acrylic and steel bridge begins near one end of the stair landing and flies 40 feet to the children’s bedroom wing. People going about their day moving through the stair and bridge become both observed and observer.
The front (EAST) wall is the all important receiving place for guests and family alike. There the interplay between yin and yang, weathering steel and the mature olive tree, empower the entrance. Most other materials are white and pure.
The mechanical systems are efficiently combined hydronic heating and cooling, with no forced air required.

Furniture toe details throughout kitchen. Fridge/freezer Sub-Zero units. All switches and outlets are underneath upper cabinetry to keep a clean backsplash.
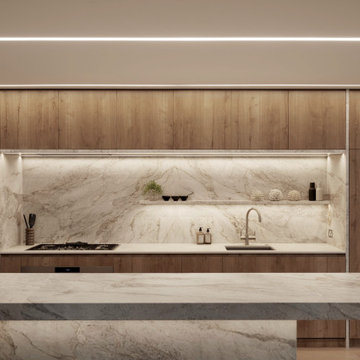
Ispirazione per una grande cucina stile marino con lavello sottopiano, ante lisce, ante in legno scuro, top in marmo, paraspruzzi in marmo, elettrodomestici in acciaio inossidabile e pavimento in legno massello medio
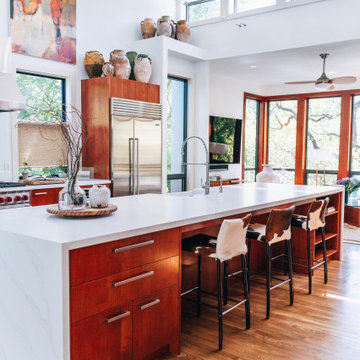
The ultimate chef's kitchen for every food guru. The double island and open floor plans make this kitchen to paradise for function.
Foto di una grande cucina minimal con lavello stile country, ante lisce, ante in legno scuro, top in quarzo composito, paraspruzzi bianco, elettrodomestici in acciaio inossidabile, pavimento marrone, top bianco, soffitto a volta e pavimento in legno massello medio
Foto di una grande cucina minimal con lavello stile country, ante lisce, ante in legno scuro, top in quarzo composito, paraspruzzi bianco, elettrodomestici in acciaio inossidabile, pavimento marrone, top bianco, soffitto a volta e pavimento in legno massello medio

White oak flooring, walnut cabinetry, white quartzite countertops, stainless appliances, white inset wall cabinets
Ispirazione per una grande cucina nordica con lavello sottopiano, ante lisce, ante in legno scuro, top in quarzite, paraspruzzi bianco, paraspruzzi con piastrelle in ceramica, elettrodomestici in acciaio inossidabile, parquet chiaro e top bianco
Ispirazione per una grande cucina nordica con lavello sottopiano, ante lisce, ante in legno scuro, top in quarzite, paraspruzzi bianco, paraspruzzi con piastrelle in ceramica, elettrodomestici in acciaio inossidabile, parquet chiaro e top bianco
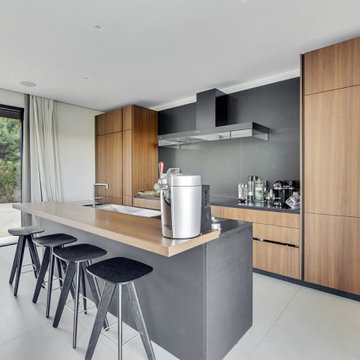
Ispirazione per una grande cucina minimal con lavello sottopiano, ante lisce, ante in legno scuro, paraspruzzi grigio, elettrodomestici da incasso, pavimento grigio e top grigio
Cucine grandi con ante in legno scuro - Foto e idee per arredare
1