Cucine con ante di vetro e ante in legno scuro - Foto e idee per arredare
Filtra anche per:
Budget
Ordina per:Popolari oggi
1 - 20 di 2.052 foto
1 di 3

Kitchen and butler's pantry with 18th century re-purposed pantry doors from a Spanish monastery. Butler's pantry includes coffee prep and small sink with wall mount faucet. Refrigerator drawers in the background kitchen hold fresh fruit.
Photos by Erika Bierman
www.erikabiermanphotography.com

Foto di una cucina parallela contemporanea con top in cemento, paraspruzzi bianco, elettrodomestici neri, ante di vetro, ante in legno scuro, pavimento in legno massello medio, penisola, pavimento marrone e top bianco
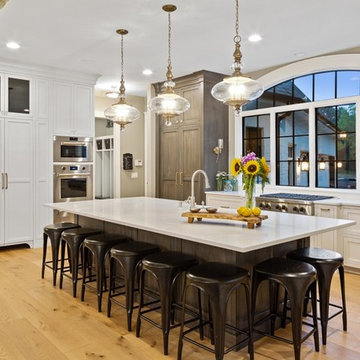
Greg Grupenhof
Idee per una grande cucina chic con lavello stile country, ante di vetro, ante in legno scuro, top in quarzo composito, elettrodomestici da incasso, parquet chiaro e top bianco
Idee per una grande cucina chic con lavello stile country, ante di vetro, ante in legno scuro, top in quarzo composito, elettrodomestici da incasso, parquet chiaro e top bianco
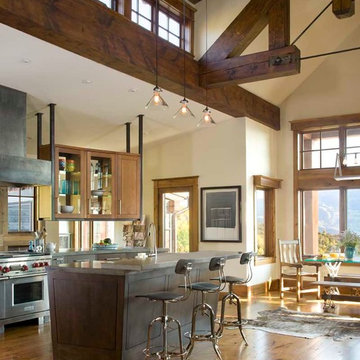
Immagine di una cucina ad ambiente unico stile rurale con ante di vetro, ante in legno scuro e elettrodomestici in acciaio inossidabile

Immagine di una grande cucina classica con ante di vetro, ante in legno scuro, paraspruzzi multicolore, elettrodomestici in acciaio inossidabile, lavello a doppia vasca, top in granito, parquet chiaro e top nero

Bay Area Custom Cabinetry: wine bar sideboard in family room connects to galley kitchen. This custom cabinetry built-in has two wind refrigerators installed side-by-side, one having a hinged door on the right side and the other on the left. The countertop is made of seafoam green granite and the backsplash is natural slate. These custom cabinets were made in our own award-winning artisanal cabinet studio.
This Bay Area Custom home is featured in this video: http://www.billfryconstruction.com/videos/custom-cabinets/index.html
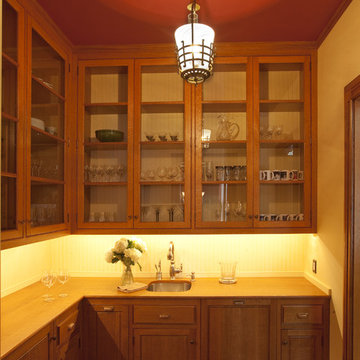
Originally designed by J. Merrill Brown in 1887, this Queen Anne style home sits proudly in Cambridge's Avon Hill Historic District. Past was blended with present in the restoration of this property to its original 19th century elegance. The design satisfied historical requirements with its attention to authentic detailsand materials; it also satisfied the wishes of the family who has been connected to the house through several generations.
Photo Credit: Peter Vanderwarker

Ispirazione per un'ampia cucina classica con lavello stile country, ante di vetro, ante in legno scuro, paraspruzzi bianco, paraspruzzi con piastrelle diamantate, pavimento in legno massello medio, elettrodomestici in acciaio inossidabile, pavimento marrone e top bianco
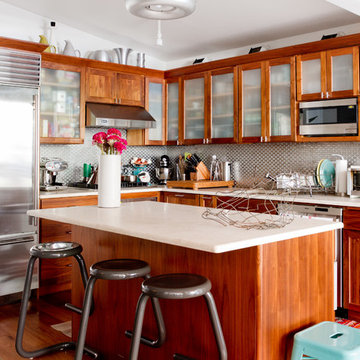
Photo: Rikki Snyder © 2013 Houzz
Ispirazione per una cucina boho chic con ante di vetro, ante in legno scuro e paraspruzzi a effetto metallico
Ispirazione per una cucina boho chic con ante di vetro, ante in legno scuro e paraspruzzi a effetto metallico

Because the refrigerator greeted guests, we softened its appearance by surrounding it with perforated stainless steel as door panels. They, in turn, flowed naturally off the hand-cast glass with a yarn-like texture. The textures continue into the backsplash with the 1"-square mosaic tile. The copper drops are randomly distributed throughout it, just slightly more concentrated behind the cooktop. The Thermador hood pulls out when in use. The crown molding was milled to follow the angle of the sloped ceiling.
Roger Turk, Northlight Photography
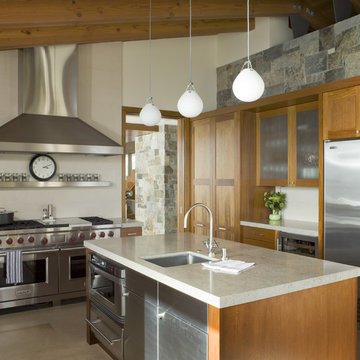
~~~~~~~~~~~~~~
Featured in 'California HOME + DESIGN' magazine
http://www.suttonsuzukiarchitects.com/news_calhome.html?2

Peter Zimmerman Architects // Peace Design // Audrey Hall Photography
Foto di un cucina con isola centrale rustico con ante di vetro, top in saponaria, paraspruzzi in legno, lavello sottopiano, ante in legno scuro, parquet scuro, pavimento marrone e top nero
Foto di un cucina con isola centrale rustico con ante di vetro, top in saponaria, paraspruzzi in legno, lavello sottopiano, ante in legno scuro, parquet scuro, pavimento marrone e top nero
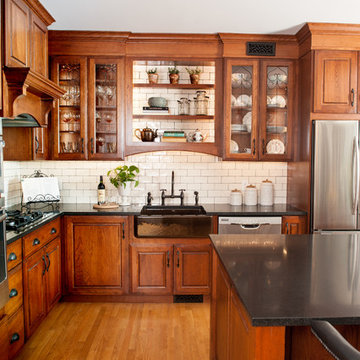
Idee per una grande cucina chic con lavello stile country, ante di vetro, ante in legno scuro, top in superficie solida, paraspruzzi bianco, paraspruzzi con piastrelle diamantate, elettrodomestici in acciaio inossidabile, pavimento in legno massello medio, pavimento marrone e top nero
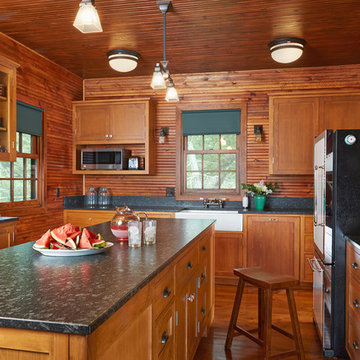
Idee per un cucina con isola centrale stile rurale chiuso e di medie dimensioni con lavello stile country, ante di vetro, ante in legno scuro, paraspruzzi in legno, pavimento in legno massello medio, top in quarzo composito, paraspruzzi marrone, elettrodomestici in acciaio inossidabile e pavimento marrone
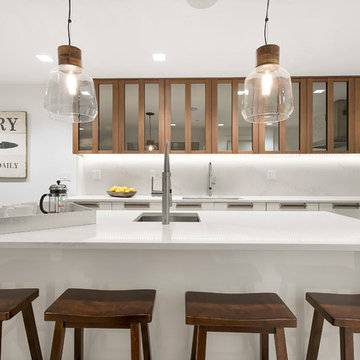
When the developer found this brownstone on the Upper Westside he immediately researched and found its potential for expansion. We were hired to maximize the existing brownstone and turn it from its current existence as 5 individual apartments into a large luxury single family home. The existing building was extended 16 feet into the rear yard and a new sixth story was added along with an occupied roof. The project was not a complete gut renovation, the character of the parlor floor was maintained, along with the original front facade, windows, shutters, and fireplaces throughout. A new solid oak stair was built from the garden floor to the roof in conjunction with a small supplemental passenger elevator directly adjacent to the staircase. The new brick rear facade features oversized windows; one special aspect of which is the folding window wall at the ground level that can be completely opened to the garden. The goal to keep the original character of the brownstone yet to update it with modern touches can be seen throughout the house. The large kitchen has Italian lacquer cabinetry with walnut and glass accents, white quartz counters and backsplash and a Calcutta gold arabesque mosaic accent wall. On the parlor floor a custom wetbar, large closet and powder room are housed in a new floor to ceiling wood paneled core. The master bathroom contains a large freestanding tub, a glass enclosed white marbled steam shower, and grey wood vanities accented by a white marble floral mosaic. The new forth floor front room is highlighted by a unique sloped skylight that offers wide skyline views. The house is topped off with a glass stair enclosure that contains an integrated window seat offering views of the roof and an intimate space to relax in the sun.
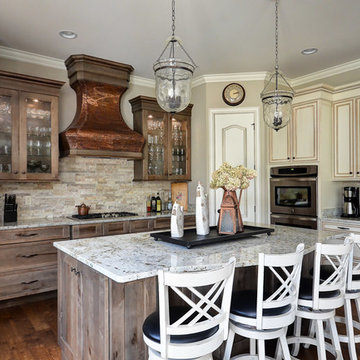
this rustic kitchen is the heart of this Cobblestone Home. Modern. Timeless. Charm.
Ispirazione per una cucina tradizionale con lavello sottopiano, ante di vetro, ante in legno scuro, top in granito, paraspruzzi beige, paraspruzzi con piastrelle in pietra, elettrodomestici in acciaio inossidabile e parquet scuro
Ispirazione per una cucina tradizionale con lavello sottopiano, ante di vetro, ante in legno scuro, top in granito, paraspruzzi beige, paraspruzzi con piastrelle in pietra, elettrodomestici in acciaio inossidabile e parquet scuro
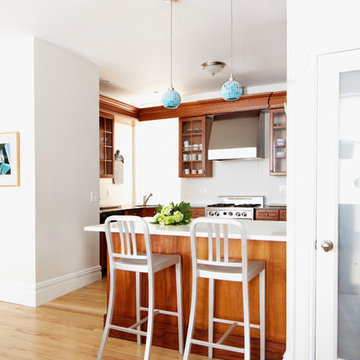
Lesley Unruh
Esempio di una cucina classica con ante di vetro, ante in legno scuro e elettrodomestici in acciaio inossidabile
Esempio di una cucina classica con ante di vetro, ante in legno scuro e elettrodomestici in acciaio inossidabile
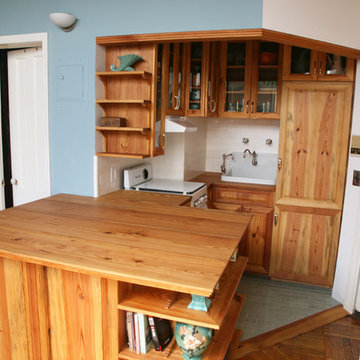
Idee per una cucina a L classica con lavello da incasso, ante di vetro, ante in legno scuro, top in legno, paraspruzzi bianco, paraspruzzi con piastrelle diamantate e elettrodomestici bianchi
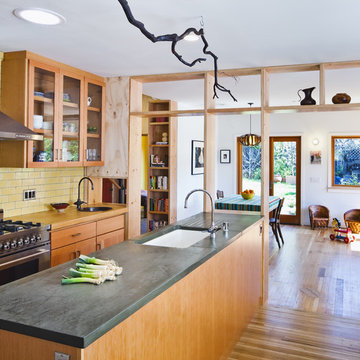
Idee per una cucina contemporanea con ante di vetro, top in cemento, elettrodomestici in acciaio inossidabile, lavello a vasca singola, ante in legno scuro, paraspruzzi giallo e paraspruzzi con piastrelle diamantate

We opened up a small galley kitchen, a small dining room, and a family room into one living space.
Project by Portland interior design studio Jenni Leasia Interior Design. Also serving Lake Oswego, West Linn, Vancouver, Sherwood, Camas, Oregon City, Beaverton, and the whole of Greater Portland.
For more about Jenni Leasia Interior Design, click here: https://www.jennileasiadesign.com/
To learn more about this project, click here:
https://www.jennileasiadesign.com/dunthorpe-kitchen-renovation
Cucine con ante di vetro e ante in legno scuro - Foto e idee per arredare
1