Cucine con ante beige e paraspruzzi con piastrelle in pietra - Foto e idee per arredare
Filtra anche per:
Budget
Ordina per:Popolari oggi
1 - 20 di 3.666 foto
1 di 3

This kitchen features Venetian Gold Granite Counter tops, White Linen glazed custom cabinetry on the parameter and Gunstock stain on the island, the vent hood and around the stove. The Flooring is American Walnut in varying sizes. There is a natural stacked stone on as the backsplash under the hood with a travertine subway tile acting as the backsplash under the cabinetry. Two tones of wall paint were used in the kitchen. Oyster bar is found as well as Morning Fog.

Breakfast Nook, Compact/Duel Function
Idee per una piccola cucina nordica con lavello a vasca singola, ante in stile shaker, ante beige, top in quarzo composito, paraspruzzi bianco, paraspruzzi con piastrelle in pietra, elettrodomestici neri, pavimento in laminato, pavimento beige e top bianco
Idee per una piccola cucina nordica con lavello a vasca singola, ante in stile shaker, ante beige, top in quarzo composito, paraspruzzi bianco, paraspruzzi con piastrelle in pietra, elettrodomestici neri, pavimento in laminato, pavimento beige e top bianco

This colorful kitchen is a take on modern farmhouse design. The red stools add just the right pop of color against the charcoal, white and light gray color scheme. The frosted glass cabinets add an airy quality while keeping the overall look clutter-free. The simple white pendants add just the right light to the kitchen island where the family gathers. The butcher block countertop adds warmth to the overall look and feel.
Photo taken by: Michael Partenio
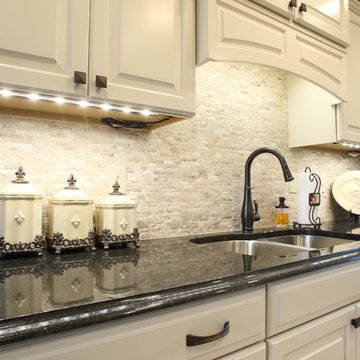
Oil rubbed bronze Kohler Cruette faucet with a tumbled Picasso travertine backsplash
Idee per una piccola cucina tradizionale con lavello a doppia vasca, ante con riquadro incassato, ante beige, top in granito, paraspruzzi grigio e paraspruzzi con piastrelle in pietra
Idee per una piccola cucina tradizionale con lavello a doppia vasca, ante con riquadro incassato, ante beige, top in granito, paraspruzzi grigio e paraspruzzi con piastrelle in pietra

• A busy family wanted to rejuvenate their entire first floor. As their family was growing, their spaces were getting more cramped and finding comfortable, usable space was no easy task. The goal of their remodel was to create a warm and inviting kitchen and family room, great room-like space that worked with the rest of the home’s floor plan.
The focal point of the new kitchen is a large center island around which the family can gather to prepare meals. Exotic granite countertops and furniture quality light-colored cabinets provide a warm, inviting feel. Commercial-grade stainless steel appliances make this gourmet kitchen a great place to prepare large meals.
A wide plank hardwood floor continues from the kitchen to the family room and beyond, tying the spaces together. The focal point of the family room is a beautiful stone fireplace hearth surrounded by built-in bookcases. Stunning craftsmanship created this beautiful wall of cabinetry which houses the home’s entertainment system. French doors lead out to the home’s deck and also let a lot of natural light into the space.
From its beautiful, functional kitchen to its elegant, comfortable family room, this renovation achieved the homeowners’ goals. Now the entire family has a great space to gather and spend quality time.

Denash Photography, Designed by Jenny Rausch C.K.D. Breakfast bar on a center island. Shaded chandelier. Bar sink. Arched window over sink. Gray and beige cabinetry. Range and stainless steel refrigerator.
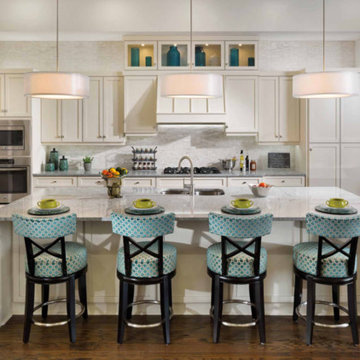
Ispirazione per una cucina classica di medie dimensioni con lavello sottopiano, ante in stile shaker, ante beige, elettrodomestici in acciaio inossidabile, parquet scuro, top in marmo, paraspruzzi grigio, paraspruzzi con piastrelle in pietra e pavimento marrone
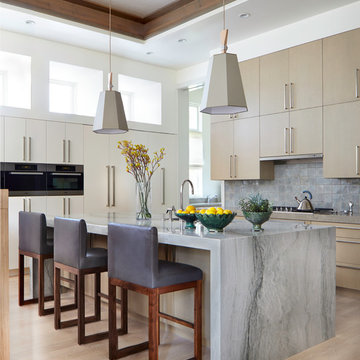
David Patterson
Idee per un grande cucina con isola centrale design con ante lisce, paraspruzzi con piastrelle in pietra, elettrodomestici in acciaio inossidabile, parquet chiaro, ante beige e paraspruzzi grigio
Idee per un grande cucina con isola centrale design con ante lisce, paraspruzzi con piastrelle in pietra, elettrodomestici in acciaio inossidabile, parquet chiaro, ante beige e paraspruzzi grigio

Genuine Custom Homes, LLC. Conveniently contact Michael Bryant via iPhone, email or text for a personalized consultation.
Foto di una grande cucina country con lavello stile country, ante con riquadro incassato, ante beige, top in legno, paraspruzzi beige, paraspruzzi con piastrelle in pietra, elettrodomestici in acciaio inossidabile, pavimento in travertino, pavimento marrone e top marrone
Foto di una grande cucina country con lavello stile country, ante con riquadro incassato, ante beige, top in legno, paraspruzzi beige, paraspruzzi con piastrelle in pietra, elettrodomestici in acciaio inossidabile, pavimento in travertino, pavimento marrone e top marrone

We chose to wrap the cabinetry around through to the family room to incorporate the owners collection of pottery and cookbooks. The countertops are Silestone Mountain Mist
Photos~ Nat Rea
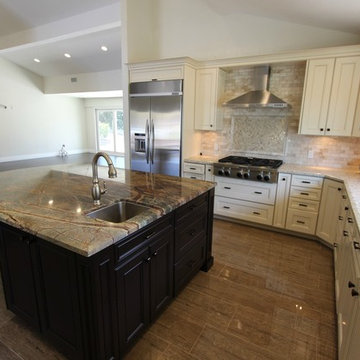
Foto di una grande cucina tradizionale con lavello a doppia vasca, ante con riquadro incassato, ante beige, top in granito, paraspruzzi beige, paraspruzzi con piastrelle in pietra, elettrodomestici in acciaio inossidabile e pavimento in gres porcellanato

The Mediterranean-style kitchen features custom cabinets by Inplace studio, marble countertops and reclaimed French stone.
Foto di una grande cucina mediterranea chiusa con elettrodomestici da incasso, ante beige, lavello sottopiano, ante con riquadro incassato, top in marmo, paraspruzzi beige, paraspruzzi con piastrelle in pietra, pavimento in marmo, pavimento marrone e struttura in muratura
Foto di una grande cucina mediterranea chiusa con elettrodomestici da incasso, ante beige, lavello sottopiano, ante con riquadro incassato, top in marmo, paraspruzzi beige, paraspruzzi con piastrelle in pietra, pavimento in marmo, pavimento marrone e struttura in muratura
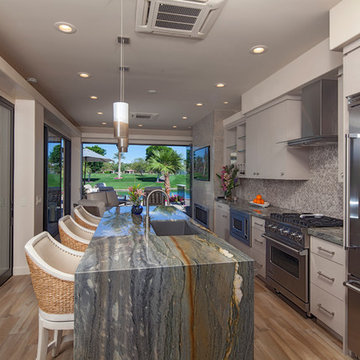
Foto di una piccola cucina moderna chiusa con lavello stile country, ante beige, top in marmo, paraspruzzi con piastrelle in pietra, elettrodomestici in acciaio inossidabile, pavimento con piastrelle in ceramica e pavimento marrone
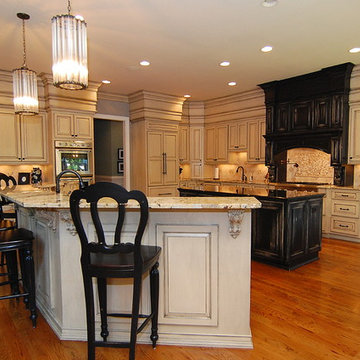
Foto di un'ampia cucina classica con lavello sottopiano, ante con bugna sagomata, ante beige, top in granito, paraspruzzi beige, paraspruzzi con piastrelle in pietra, elettrodomestici in acciaio inossidabile, 2 o più isole e pavimento marrone
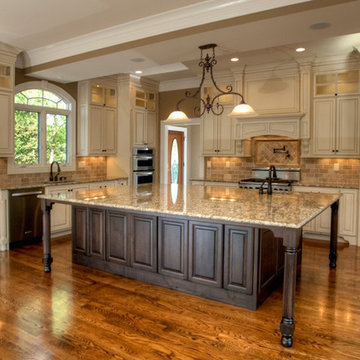
Esempio di una grande cucina tradizionale con lavello sottopiano, ante con bugna sagomata, ante beige, top in granito, paraspruzzi beige, paraspruzzi con piastrelle in pietra, elettrodomestici in acciaio inossidabile e pavimento in legno massello medio
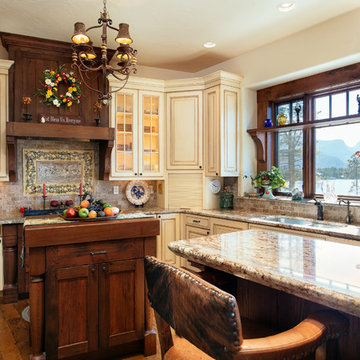
www.danecroninphotography.com
Foto di una cucina chic con lavello sottopiano, ante con bugna sagomata, ante beige, top in granito e paraspruzzi con piastrelle in pietra
Foto di una cucina chic con lavello sottopiano, ante con bugna sagomata, ante beige, top in granito e paraspruzzi con piastrelle in pietra
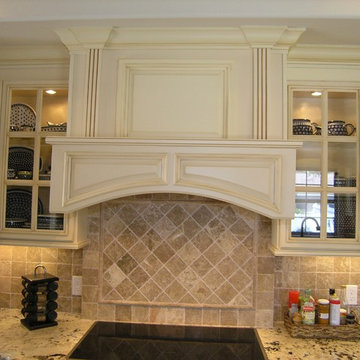
Idee per una grande cucina tradizionale con ante con bugna sagomata, top in granito, paraspruzzi beige, paraspruzzi con piastrelle in pietra, elettrodomestici in acciaio inossidabile, penisola, lavello a doppia vasca, ante beige e pavimento in travertino
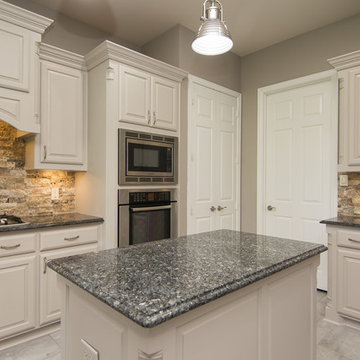
Ispirazione per una cucina classica chiusa e di medie dimensioni con ante con bugna sagomata, ante beige, top in granito, paraspruzzi marrone, paraspruzzi con piastrelle in pietra, elettrodomestici in acciaio inossidabile, pavimento grigio, top grigio, lavello a doppia vasca e pavimento in gres porcellanato

This project's final result exceeded even our vision for the space! This kitchen is part of a stunning traditional log home in Evergreen, CO. The original kitchen had some unique touches, but was dated and not a true reflection of our client. The existing kitchen felt dark despite an amazing amount of natural light, and the colors and textures of the cabinetry felt heavy and expired. The client wanted to keep with the traditional rustic aesthetic that is present throughout the rest of the home, but wanted a much brighter space and slightly more elegant appeal. Our scope included upgrades to just about everything: new semi-custom cabinetry, new quartz countertops, new paint, new light fixtures, new backsplash tile, and even a custom flue over the range. We kept the original flooring in tact, retained the original copper range hood, and maintained the same layout while optimizing light and function. The space is made brighter by a light cream primary cabinetry color, and additional feature lighting everywhere including in cabinets, under cabinets, and in toe kicks. The new kitchen island is made of knotty alder cabinetry and topped by Cambria quartz in Oakmoor. The dining table shares this same style of quartz and is surrounded by custom upholstered benches in Kravet's Cowhide suede. We introduced a new dramatic antler chandelier at the end of the island as well as Restoration Hardware accent lighting over the dining area and sconce lighting over the sink area open shelves. We utilized composite sinks in both the primary and bar locations, and accented these with farmhouse style bronze faucets. Stacked stone covers the backsplash, and a handmade elk mosaic adorns the space above the range for a custom look that is hard to ignore. We finished the space with a light copper paint color to add extra warmth and finished cabinetry with rustic bronze hardware. This project is breathtaking and we are so thrilled our client can enjoy this kitchen for many years to come!
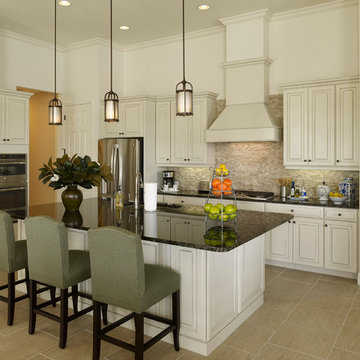
Larry Taylor
Ispirazione per una cucina tradizionale di medie dimensioni con lavello sottopiano, ante in stile shaker, ante beige, top in granito, paraspruzzi beige, paraspruzzi con piastrelle in pietra, elettrodomestici in acciaio inossidabile e pavimento in gres porcellanato
Ispirazione per una cucina tradizionale di medie dimensioni con lavello sottopiano, ante in stile shaker, ante beige, top in granito, paraspruzzi beige, paraspruzzi con piastrelle in pietra, elettrodomestici in acciaio inossidabile e pavimento in gres porcellanato
Cucine con ante beige e paraspruzzi con piastrelle in pietra - Foto e idee per arredare
1