Cucine con lavello a vasca singola e paraspruzzi in lastra di pietra - Foto e idee per arredare
Filtra anche per:
Budget
Ordina per:Popolari oggi
1 - 20 di 3.330 foto
1 di 3

An Indoor Lady
Ispirazione per un'ampia cucina minimal con lavello a vasca singola, ante lisce, ante in legno scuro, top in quarzite, paraspruzzi bianco, paraspruzzi in lastra di pietra, elettrodomestici in acciaio inossidabile, parquet chiaro e top bianco
Ispirazione per un'ampia cucina minimal con lavello a vasca singola, ante lisce, ante in legno scuro, top in quarzite, paraspruzzi bianco, paraspruzzi in lastra di pietra, elettrodomestici in acciaio inossidabile, parquet chiaro e top bianco

The scullery and pantry part of the kitchen with wicker baskets and solid marble sink and Aga,
Idee per una grande cucina country con lavello a vasca singola, ante con bugna sagomata, top in marmo, paraspruzzi bianco, paraspruzzi in lastra di pietra, elettrodomestici in acciaio inossidabile, pavimento in pietra calcarea e ante beige
Idee per una grande cucina country con lavello a vasca singola, ante con bugna sagomata, top in marmo, paraspruzzi bianco, paraspruzzi in lastra di pietra, elettrodomestici in acciaio inossidabile, pavimento in pietra calcarea e ante beige

Immagine di una cucina ad ambiente unico minimalista con lavello a vasca singola, nessun'anta, ante in legno chiaro, paraspruzzi nero, paraspruzzi in lastra di pietra e elettrodomestici in acciaio inossidabile

Immagine di una cucina moderna di medie dimensioni con lavello a vasca singola, ante lisce, ante grigie, top in quarzo composito, paraspruzzi bianco, paraspruzzi in lastra di pietra, elettrodomestici in acciaio inossidabile, pavimento in ardesia, pavimento grigio e top bianco

Immagine di una cucina design di medie dimensioni con lavello a vasca singola, ante lisce, ante bianche, top in quarzo composito, paraspruzzi bianco, paraspruzzi in lastra di pietra, elettrodomestici in acciaio inossidabile, parquet chiaro, top bianco e pavimento beige

Custom kitchen design featuring a mix of flat panel cabinetry in a dark stained oak and SW Origami white paint. The countertops are a honed quartz meant to resemble concrete, while the backsplash is a slab of natural quartzite with a polished finish. A locally crafted custom dining table is made from oak and stained a bit lighter than the cabinetry, but darker than the plain sawn oak floors. The artwork was sourced locally through Haen Gallery in Asheville. A pendant from Hubbardton Forge hangs over the dining table.

Casual comfortable family kitchen is the heart of this home! Organization is the name of the game in this fast paced yet loving family! Between school, sports, and work everyone needs to hustle, but this hard working kitchen makes it all a breeze! Photography: Stephen Karlisch

Idee per una grande cucina contemporanea chiusa con ante lisce, top in quarzite, pavimento in gres porcellanato, pavimento bianco, lavello a vasca singola, ante bianche, paraspruzzi bianco, paraspruzzi in lastra di pietra, elettrodomestici in acciaio inossidabile e top bianco
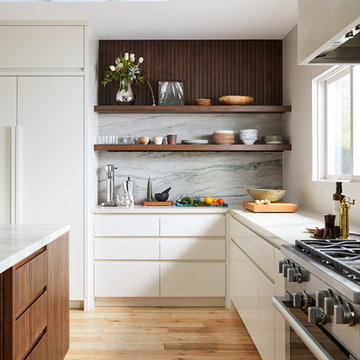
Mill Valley Scandinavian, modern, open kitchen with skylight, simple cabinets, stone backsplash, Danish furniture, open shelves
Photographer: John Merkl

This clean profile, streamlined kitchen embodies today's transitional look. The white painted perimeter cabinetry contrasts the grey stained island, while perfectly blending cool and warm tones.
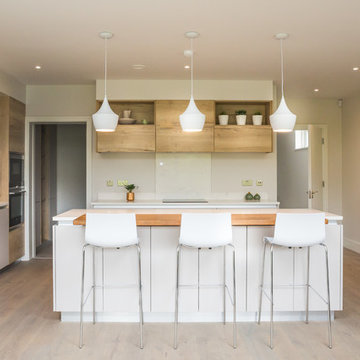
Esempio di una cucina minimal di medie dimensioni con lavello a vasca singola, ante lisce, ante in legno chiaro, top in quarzite, paraspruzzi bianco, paraspruzzi in lastra di pietra, elettrodomestici in acciaio inossidabile e parquet chiaro

John Vos
Ispirazione per una cucina moderna di medie dimensioni con ante lisce, paraspruzzi in lastra di pietra, lavello a vasca singola, elettrodomestici in acciaio inossidabile e parquet chiaro
Ispirazione per una cucina moderna di medie dimensioni con ante lisce, paraspruzzi in lastra di pietra, lavello a vasca singola, elettrodomestici in acciaio inossidabile e parquet chiaro

A masterpiece of light and design, this gorgeous Beverly Hills contemporary is filled with incredible moments, offering the perfect balance of intimate corners and open spaces.
A large driveway with space for ten cars is complete with a contemporary fountain wall that beckons guests inside. An amazing pivot door opens to an airy foyer and light-filled corridor with sliding walls of glass and high ceilings enhancing the space and scale of every room. An elegant study features a tranquil outdoor garden and faces an open living area with fireplace. A formal dining room spills into the incredible gourmet Italian kitchen with butler’s pantry—complete with Miele appliances, eat-in island and Carrara marble countertops—and an additional open living area is roomy and bright. Two well-appointed powder rooms on either end of the main floor offer luxury and convenience.
Surrounded by large windows and skylights, the stairway to the second floor overlooks incredible views of the home and its natural surroundings. A gallery space awaits an owner’s art collection at the top of the landing and an elevator, accessible from every floor in the home, opens just outside the master suite. Three en-suite guest rooms are spacious and bright, all featuring walk-in closets, gorgeous bathrooms and balconies that open to exquisite canyon views. A striking master suite features a sitting area, fireplace, stunning walk-in closet with cedar wood shelving, and marble bathroom with stand-alone tub. A spacious balcony extends the entire length of the room and floor-to-ceiling windows create a feeling of openness and connection to nature.
A large grassy area accessible from the second level is ideal for relaxing and entertaining with family and friends, and features a fire pit with ample lounge seating and tall hedges for privacy and seclusion. Downstairs, an infinity pool with deck and canyon views feels like a natural extension of the home, seamlessly integrated with the indoor living areas through sliding pocket doors.
Amenities and features including a glassed-in wine room and tasting area, additional en-suite bedroom ideal for staff quarters, designer fixtures and appliances and ample parking complete this superb hillside retreat.
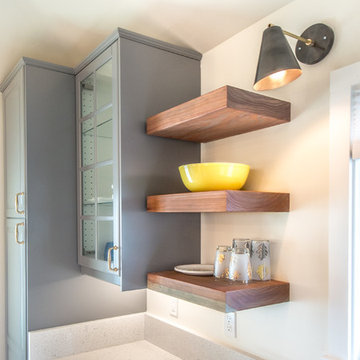
Solid heavy redwood floating shelves add a wonderful modern touch to the beach style kitchen. Matte finish quartz counters keep things light and clean looking.
Golden Visions Design
Santa Cruz, CA 95062
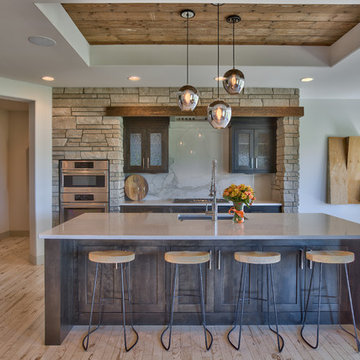
Amoura Productions
Immagine di una cucina classica di medie dimensioni con lavello a vasca singola, ante con riquadro incassato, ante in legno bruno, paraspruzzi bianco, elettrodomestici in acciaio inossidabile e paraspruzzi in lastra di pietra
Immagine di una cucina classica di medie dimensioni con lavello a vasca singola, ante con riquadro incassato, ante in legno bruno, paraspruzzi bianco, elettrodomestici in acciaio inossidabile e paraspruzzi in lastra di pietra
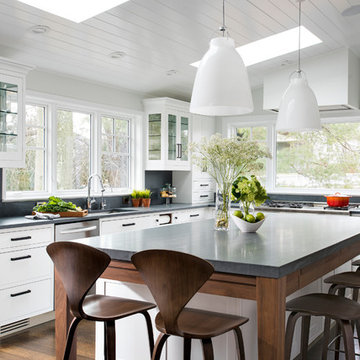
This spacious kitchen in Westchester County is flooded with light from huge windows on 3 sides of the kitchen plus two skylights in the vaulted ceiling. The dated kitchen was gutted and reconfigured to accommodate this large kitchen with crisp white cabinets and walls. Ship lap paneling on both walls and ceiling lends a casual-modern charm while stainless steel toe kicks, walnut accents and Pietra Cardosa limestone bring both cool and warm tones to this clean aesthetic. Kitchen design and custom cabinetry, built ins, walnut countertops and paneling by Studio Dearborn. Architect Frank Marsella. Interior design finishes by Tami Wassong Interior Design. Pietra cardosa limestone countertops and backsplash by Marble America. Appliances by Subzero; range hood insert by Best. Cabinetry color: Benjamin Moore Super White. Hardware by Top Knobs. Photography Adam Macchia.
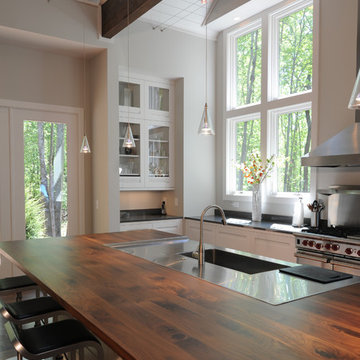
Modern Kitchen in open floor plan arrangement with Dining and Living Areas. All spaces united by large vault and clear story lighting.
Immagine di una cucina minimalista con lavello a vasca singola, ante in stile shaker, ante bianche, top in legno, paraspruzzi grigio, paraspruzzi in lastra di pietra, elettrodomestici in acciaio inossidabile e parquet scuro
Immagine di una cucina minimalista con lavello a vasca singola, ante in stile shaker, ante bianche, top in legno, paraspruzzi grigio, paraspruzzi in lastra di pietra, elettrodomestici in acciaio inossidabile e parquet scuro

Porcelain tile with wood grain
4" canned recessed lighting
Carerra marble
Waterfall Island
#buildboswell
Idee per un'ampia cucina design con ante lisce, ante in legno bruno, paraspruzzi bianco, paraspruzzi in lastra di pietra, lavello a vasca singola, top in marmo e pavimento in gres porcellanato
Idee per un'ampia cucina design con ante lisce, ante in legno bruno, paraspruzzi bianco, paraspruzzi in lastra di pietra, lavello a vasca singola, top in marmo e pavimento in gres porcellanato
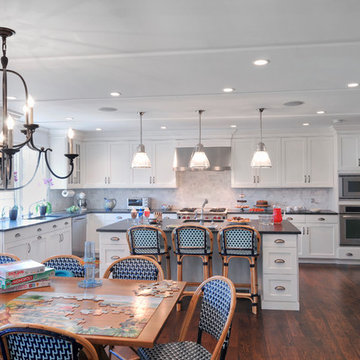
Bisulk Kitchens, Rutt HandCrafted Cabinetry
Foto di una grande cucina tradizionale con ante bianche, top in granito, paraspruzzi bianco, elettrodomestici in acciaio inossidabile, lavello a vasca singola, ante in stile shaker, paraspruzzi in lastra di pietra e parquet scuro
Foto di una grande cucina tradizionale con ante bianche, top in granito, paraspruzzi bianco, elettrodomestici in acciaio inossidabile, lavello a vasca singola, ante in stile shaker, paraspruzzi in lastra di pietra e parquet scuro

Custom kitchen design featuring a mix of flat panel cabinetry in a dark stained oak and SW Origami white paint. The countertops are a honed quartz meant to resemble concrete, while the backsplash is a slab of natural quartzite with a polished finish. A locally crafted custom dining table is made from oak and stained a bit lighter than the cabinetry, but darker than the plain sawn oak floors. The artwork was sourced locally through Haen Gallery in Asheville. A pendant from Hubbardton Forge hangs over the dining table.
Cucine con lavello a vasca singola e paraspruzzi in lastra di pietra - Foto e idee per arredare
1