Cucine con paraspruzzi a specchio e pavimento beige - Foto e idee per arredare
Filtra anche per:
Budget
Ordina per:Popolari oggi
1 - 20 di 1.231 foto
1 di 3

This house lies on a mid-century modern estate in Holland Park by celebrated architects Maxwell Fry and Jane Drew. Built in 1966, the estate features red brick terraces with integrated garages and generous communal gardens.
The project included a rear extension in matching brick, internal refurbishment and new landscaping. Original internal partitions were removed to create flexible open plan living spaces. A new winding stair is finished in powder coated steel and oak. This compact stair results in significant additional useable floor area on each level.
The rear extension at ground floor creates a kitchen and social space, with a large frameless window allowing new views of the side garden. White oiled oak flooring provides a clean contemporary finish, while reflecting light deep into the room. Dark blue ceramic tiles in the garden draw inspiration from the original tiles at the entrance to each house. Bold colour highlights continue in the kitchen units, new stair and the geometric tiled bathroom.
At first floor, a flexible space can be separated with sliding doors to create a study, play room and a formal reception room overlooking the garden. The study is located in the original shiplap timber clad bay, that cantilevers over the main entrance.
The house is finished with a selection of mid-century furniture in keeping with the era.
In collaboration with Architecture for London.

Esempio di una grande cucina bohémian con lavello stile country, ante a filo, ante bianche, top in quarzite, paraspruzzi a specchio, elettrodomestici in acciaio inossidabile, pavimento beige e top bianco

Clean, simple, uncluttered. This elegant oak and hand-painted kitchen features an understated bevelled door detail which lends the room a classic, timeless style.
The layout flows around the central island which houses a built-in wine cooler and has a circular prep sink at one end balanced by a larger, circular solid oak dining area at the other. These curves complement the two arched doorways at the far end of the room, filling the space with light.
Plenty of storage has been provided thanks to a traditional larder with oak interiors and twin double-door butler cupboards.
Finishing touches include Miele appliances, quartz worktops with a profiled edge detail, a mirrored glass splashback and polished stainless steel handles.
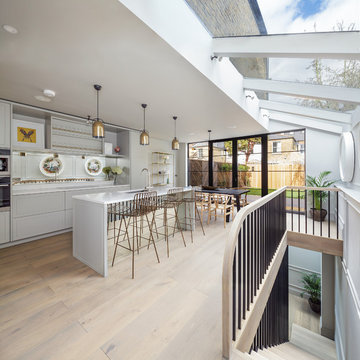
Photography | Simon Maxwell | https://simoncmaxwell.photoshelter.com
Artwork | Kristjana Williams | www.kristjanaswilliams.com

An extension provides the beautiful galley kitchen in this 4 bedroom house with feature glazed domed ceiling which floods the room with natural light. Full height cabinetry maximises storage whilst beautiful curved features enliven the design.

Esempio di una cucina ad U minimal con ante lisce, ante in legno scuro, paraspruzzi a specchio, elettrodomestici in acciaio inossidabile, parquet chiaro, penisola e pavimento beige
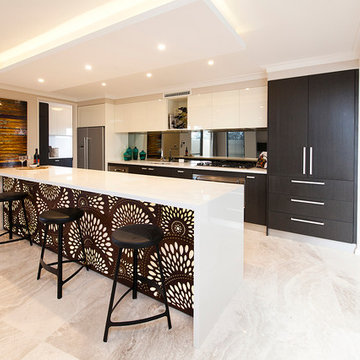
Immagine di una cucina contemporanea con ante lisce, ante in legno bruno, paraspruzzi a specchio, elettrodomestici in acciaio inossidabile e pavimento beige
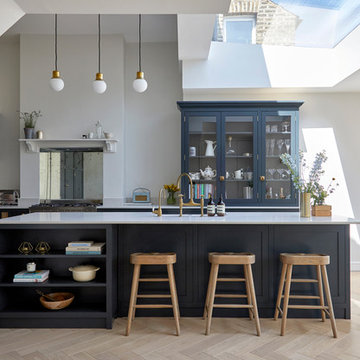
©Anna Stathaki
Ispirazione per una cucina classica con ante in stile shaker, ante blu, paraspruzzi a effetto metallico, paraspruzzi a specchio, parquet chiaro, pavimento beige e top bianco
Ispirazione per una cucina classica con ante in stile shaker, ante blu, paraspruzzi a effetto metallico, paraspruzzi a specchio, parquet chiaro, pavimento beige e top bianco

Deux pièces réunies, la cuisine et le salon. Photographe Gaëlle Le Rebeller
Foto di una cucina design di medie dimensioni con lavello sottopiano, ante lisce, ante beige, top in marmo, paraspruzzi bianco, paraspruzzi a specchio, elettrodomestici da incasso, pavimento in compensato, pavimento beige e top beige
Foto di una cucina design di medie dimensioni con lavello sottopiano, ante lisce, ante beige, top in marmo, paraspruzzi bianco, paraspruzzi a specchio, elettrodomestici da incasso, pavimento in compensato, pavimento beige e top beige
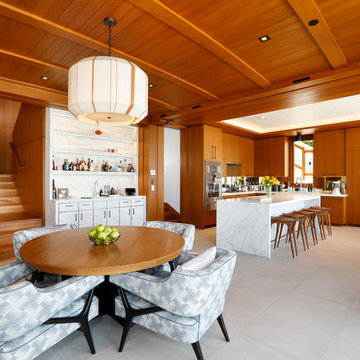
Immagine di una grande cucina moderna con lavello sottopiano, ante lisce, ante in legno scuro, top in marmo, paraspruzzi a specchio, elettrodomestici in acciaio inossidabile, pavimento beige e top bianco
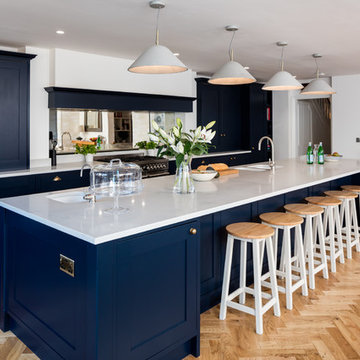
Martin Edwards Photography
Ispirazione per una grande cucina tradizionale con lavello a doppia vasca, ante con riquadro incassato, ante blu, paraspruzzi a specchio, parquet chiaro e pavimento beige
Ispirazione per una grande cucina tradizionale con lavello a doppia vasca, ante con riquadro incassato, ante blu, paraspruzzi a specchio, parquet chiaro e pavimento beige
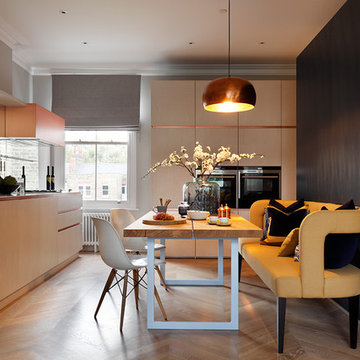
Mark Bolton
Esempio di una piccola cucina lineare minimal con ante lisce, ante beige, paraspruzzi a specchio, parquet chiaro e pavimento beige
Esempio di una piccola cucina lineare minimal con ante lisce, ante beige, paraspruzzi a specchio, parquet chiaro e pavimento beige

Cuisine par Laurent Passe
Crédit photo Virginie Ovessian
Idee per un'ampia cucina design con lavello da incasso, ante con finitura invecchiata, top in granito, paraspruzzi a specchio, elettrodomestici neri, pavimento in travertino, pavimento beige e top grigio
Idee per un'ampia cucina design con lavello da incasso, ante con finitura invecchiata, top in granito, paraspruzzi a specchio, elettrodomestici neri, pavimento in travertino, pavimento beige e top grigio

Esempio di una cucina minimal di medie dimensioni con lavello sottopiano, ante lisce, ante grigie, top in quarzo composito, paraspruzzi a effetto metallico, paraspruzzi a specchio, elettrodomestici da incasso, parquet chiaro, pavimento beige e top bianco

This kitchens demeanour is one of quiet function, designed for effortless prepping and cooking and with space to socialise with friends and family. The unusual curved island in dusted oak veneer and finished in our unique paint colour, Periwinkle offers seating for eating and chatting. The handmade cabinets of this blue kitchen design are individually specified and perfectly positioned to maximise every inch of space.
To demonstrate that stunning architectural features can be created from scratch to complement your kitchen design, we built and installed this chimney breast and mantel shelf enhance the look and style of the kitchen and maximise space for the range.

Esempio di una grande cucina minimalista con lavello da incasso, ante lisce, ante nere, top in marmo, paraspruzzi a effetto metallico, paraspruzzi a specchio, elettrodomestici neri, parquet chiaro, pavimento beige e top nero
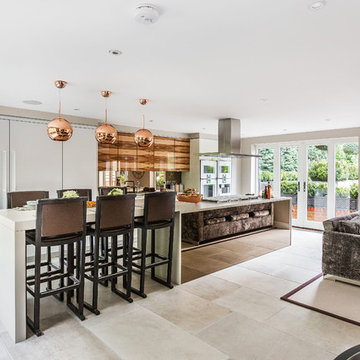
Rockwood & Seymours Horsell
Esempio di una cucina minimal con ante lisce, ante bianche, paraspruzzi a specchio, elettrodomestici da incasso, pavimento beige e top bianco
Esempio di una cucina minimal con ante lisce, ante bianche, paraspruzzi a specchio, elettrodomestici da incasso, pavimento beige e top bianco

This large open plan kitchen features a combination of stunning textures as well as colours from natural wood grain, to copper and hand painted elements creating an exciting Mix & Match style. An open room divider provides the perfect zoning piece of furniture to allow interaction between the kitchen and cosy relaxed seating area. A large dining area forms the other end of the room for continued conversation whilst entertaining and cooking.
Photography credit: Darren Chung
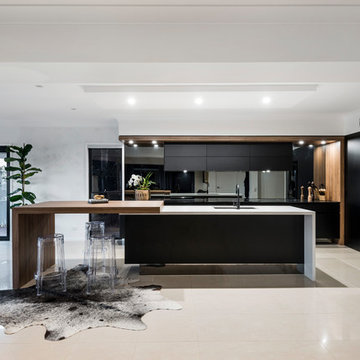
Ispirazione per una cucina contemporanea con lavello sottopiano, ante lisce, ante nere, top in legno, paraspruzzi a effetto metallico, paraspruzzi a specchio, elettrodomestici neri e pavimento beige

This clean, contemporary, white kitchen, in a New York City penthouse, was designed by Bilotta's Goran Savic and Regina Bilotta in collaboration with Jennifer Post of Jennifer Post Design. The cabinetry is Bilotta’s contemporary line, Artcraft. A flat panel door in a high-gloss white lacquer finish, the base cabinet hardware is a channel system while the tall cabinets have long brushed stainless pulls. All of the appliances are Miele, either concealed behind white lacquer panels or featured in their “Brilliant White” finish to keep the clean, integrated design. On the island, the Gaggenau cooktop sits flush with the crisp white Corian countertop; on the parallel wall the sink is integrated right into the Corian top. The mirrored backsplash gives the illusion of a more spacious kitchen – after all, large, eat-in kitchens are at a premium in Manhattan apartments! At the same time it offers view of the cityscape on the opposite side of the apartment.
Designer: Bilotta Designer, Goran Savic and Regina Bilotta with Jennifer Post of Jennifer Post Design
Photo Credit:Peter Krupenye
Cucine con paraspruzzi a specchio e pavimento beige - Foto e idee per arredare
1