Cucine con paraspruzzi con piastrelle di vetro e pavimento in cemento - Foto e idee per arredare
Filtra anche per:
Budget
Ordina per:Popolari oggi
1 - 20 di 945 foto
1 di 3

Photo: Studio Zerbey Architecture
Ispirazione per una cucina minimalista di medie dimensioni con lavello sottopiano, ante lisce, ante blu, top in quarzo composito, paraspruzzi verde, paraspruzzi con piastrelle di vetro, elettrodomestici in acciaio inossidabile, pavimento in cemento, pavimento grigio e top bianco
Ispirazione per una cucina minimalista di medie dimensioni con lavello sottopiano, ante lisce, ante blu, top in quarzo composito, paraspruzzi verde, paraspruzzi con piastrelle di vetro, elettrodomestici in acciaio inossidabile, pavimento in cemento, pavimento grigio e top bianco

Irvin Serrano Photography
Esempio di una cucina stile rurale con lavello a doppia vasca, ante lisce, ante nere, top in cemento, paraspruzzi multicolore, paraspruzzi con piastrelle di vetro, elettrodomestici in acciaio inossidabile, pavimento in cemento, pavimento grigio e top grigio
Esempio di una cucina stile rurale con lavello a doppia vasca, ante lisce, ante nere, top in cemento, paraspruzzi multicolore, paraspruzzi con piastrelle di vetro, elettrodomestici in acciaio inossidabile, pavimento in cemento, pavimento grigio e top grigio

Photo by Dickson dunlap
Immagine di una cucina industriale di medie dimensioni con lavello sottopiano, ante in acciaio inossidabile, top in granito, paraspruzzi nero, paraspruzzi con piastrelle di vetro, elettrodomestici in acciaio inossidabile e pavimento in cemento
Immagine di una cucina industriale di medie dimensioni con lavello sottopiano, ante in acciaio inossidabile, top in granito, paraspruzzi nero, paraspruzzi con piastrelle di vetro, elettrodomestici in acciaio inossidabile e pavimento in cemento
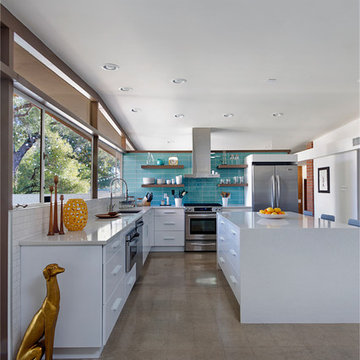
Photography by Jeffrey Volker
Esempio di una cucina minimalista di medie dimensioni con lavello sottopiano, ante lisce, ante bianche, top in quarzo composito, paraspruzzi blu, paraspruzzi con piastrelle di vetro, elettrodomestici in acciaio inossidabile e pavimento in cemento
Esempio di una cucina minimalista di medie dimensioni con lavello sottopiano, ante lisce, ante bianche, top in quarzo composito, paraspruzzi blu, paraspruzzi con piastrelle di vetro, elettrodomestici in acciaio inossidabile e pavimento in cemento

Newly designed kitchen in remodeled open space Ranch House: custom designed cabinetry in two different finishes, Caesar stone countertop with Motivo Lace inlay, stainless steel appliances and farmhouse sink, polished concrete floor, hand fabricated glass backsplash tiles and big island.

Elyse Kennedy
Ispirazione per una cucina industriale con lavello sottopiano, ante lisce, ante bianche, paraspruzzi con piastrelle di vetro, elettrodomestici in acciaio inossidabile, pavimento in cemento e pavimento grigio
Ispirazione per una cucina industriale con lavello sottopiano, ante lisce, ante bianche, paraspruzzi con piastrelle di vetro, elettrodomestici in acciaio inossidabile, pavimento in cemento e pavimento grigio
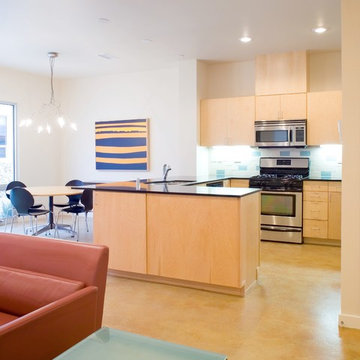
Patrick Coulie Photography
Idee per una piccola cucina ad U minimal con lavello sottopiano, ante lisce, ante in legno chiaro, paraspruzzi blu, paraspruzzi con piastrelle di vetro, elettrodomestici in acciaio inossidabile, pavimento in cemento e nessuna isola
Idee per una piccola cucina ad U minimal con lavello sottopiano, ante lisce, ante in legno chiaro, paraspruzzi blu, paraspruzzi con piastrelle di vetro, elettrodomestici in acciaio inossidabile, pavimento in cemento e nessuna isola
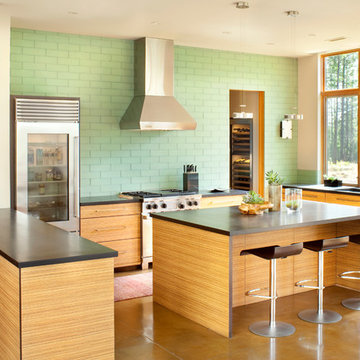
Ispirazione per una grande cucina contemporanea con ante lisce, ante in legno scuro, paraspruzzi verde, lavello sottopiano, paraspruzzi con piastrelle di vetro, elettrodomestici in acciaio inossidabile e pavimento in cemento
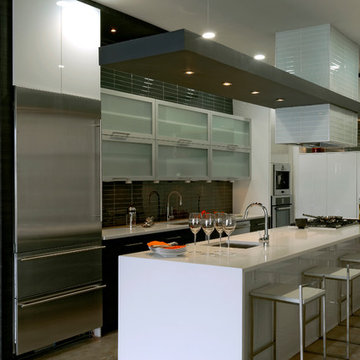
Bob Narod
Ispirazione per una cucina design di medie dimensioni con lavello sottopiano, ante lisce, ante in legno bruno, paraspruzzi grigio, elettrodomestici in acciaio inossidabile, top in quarzite, paraspruzzi con piastrelle di vetro, pavimento in cemento e pavimento beige
Ispirazione per una cucina design di medie dimensioni con lavello sottopiano, ante lisce, ante in legno bruno, paraspruzzi grigio, elettrodomestici in acciaio inossidabile, top in quarzite, paraspruzzi con piastrelle di vetro, pavimento in cemento e pavimento beige
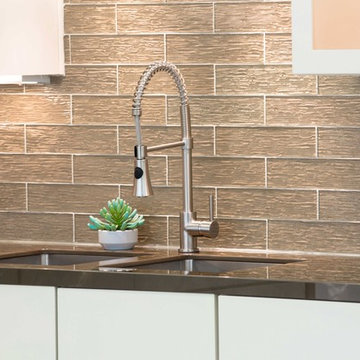
Photography by Chris Frick Photography
Esempio di una cucina a L design con lavello sottopiano, ante lisce, ante bianche, top in superficie solida, paraspruzzi grigio, paraspruzzi con piastrelle di vetro, elettrodomestici in acciaio inossidabile, pavimento in cemento e pavimento grigio
Esempio di una cucina a L design con lavello sottopiano, ante lisce, ante bianche, top in superficie solida, paraspruzzi grigio, paraspruzzi con piastrelle di vetro, elettrodomestici in acciaio inossidabile, pavimento in cemento e pavimento grigio

Immagine di una cucina industriale di medie dimensioni con ante lisce, ante in legno chiaro, top in granito, paraspruzzi rosso, elettrodomestici in acciaio inossidabile, pavimento in cemento, penisola, lavello sottopiano e paraspruzzi con piastrelle di vetro
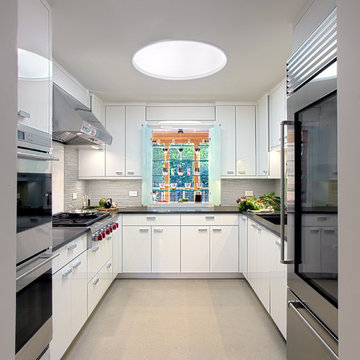
Norman Sizemore
Foto di una piccola cucina minimal con lavello sottopiano, ante lisce, ante bianche, paraspruzzi grigio, elettrodomestici in acciaio inossidabile, nessuna isola, top in quarzite, paraspruzzi con piastrelle di vetro, pavimento in cemento, pavimento beige e top marrone
Foto di una piccola cucina minimal con lavello sottopiano, ante lisce, ante bianche, paraspruzzi grigio, elettrodomestici in acciaio inossidabile, nessuna isola, top in quarzite, paraspruzzi con piastrelle di vetro, pavimento in cemento, pavimento beige e top marrone
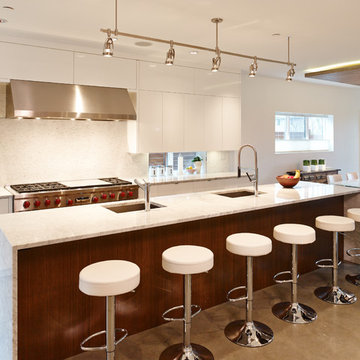
Martin Knowles Photo/Media
Foto di una cucina design con ante lisce, ante bianche, top in marmo, paraspruzzi bianco, paraspruzzi con piastrelle di vetro, pavimento in cemento, lavello sottopiano e elettrodomestici in acciaio inossidabile
Foto di una cucina design con ante lisce, ante bianche, top in marmo, paraspruzzi bianco, paraspruzzi con piastrelle di vetro, pavimento in cemento, lavello sottopiano e elettrodomestici in acciaio inossidabile
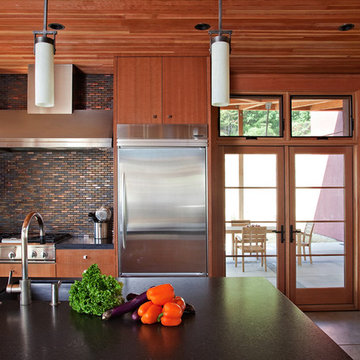
Copyrights: WA design
Esempio di una grande cucina moderna con lavello sottopiano, ante lisce, ante in legno scuro, top in superficie solida, paraspruzzi multicolore, paraspruzzi con piastrelle di vetro, elettrodomestici in acciaio inossidabile, pavimento in cemento, pavimento grigio e top nero
Esempio di una grande cucina moderna con lavello sottopiano, ante lisce, ante in legno scuro, top in superficie solida, paraspruzzi multicolore, paraspruzzi con piastrelle di vetro, elettrodomestici in acciaio inossidabile, pavimento in cemento, pavimento grigio e top nero
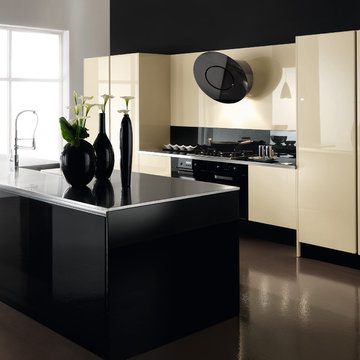
The DIVA COLLECTION combines technology, the warmth of wood, the use of modern materials, and the feelings that only natural materials can convey with their matte surfaces. Examples include fine walnut and the strongly accented grain and porosity of a wood such as oak, which offers the tactile sensation of natural wood. Thanks to special processing, a “mirror” effect can be created using polyester surfaces on ebony or walnut. Specifically, the veneer is given a gloss finish with five coats of waxed polyester varnish (the edges receive some ten coats of varnish) to obtain a unique, prestigious product.
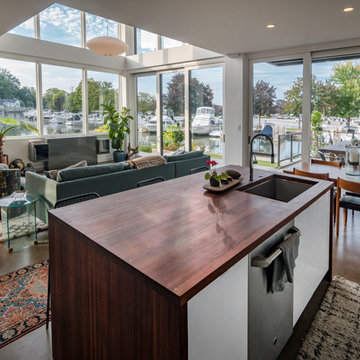
A couple wanted a weekend retreat without spending a majority of their getaway in an automobile. Therefore, a lot was purchased along the Rocky River with the vision of creating a nearby escape less than five miles away from their home. This 1,300 sf 24’ x 24’ dwelling is divided into a four square quadrant with the goal to create a variety of interior and exterior experiences while maintaining a rather small footprint.
Typically, when going on a weekend retreat one has the drive time to decompress. However, without this, the goal was to create a procession from the car to the house to signify such change of context. This concept was achieved through the use of a wood slatted screen wall which must be passed through. After winding around a collection of poured concrete steps and walls one comes to a wood plank bridge and crosses over a Japanese garden leaving all the stresses of the daily world behind.
The house is structured around a nine column steel frame grid, which reinforces the impression one gets of the four quadrants. The two rear quadrants intentionally house enclosed program space but once passed through, the floor plan completely opens to long views down to the mouth of the river into Lake Erie.
On the second floor the four square grid is stacked with one quadrant removed for the two story living area on the first floor to capture heightened views down the river. In a move to create complete separation there is a one quadrant roof top office with surrounding roof top garden space. The rooftop office is accessed through a unique approach by exiting onto a steel grated staircase which wraps up the exterior facade of the house. This experience provides an additional retreat within their weekend getaway, and serves as the apex of the house where one can completely enjoy the views of Lake Erie disappearing over the horizon.
Visually the house extends into the riverside site, but the four quadrant axis also physically extends creating a series of experiences out on the property. The Northeast kitchen quadrant extends out to become an exterior kitchen & dining space. The two-story Northwest living room quadrant extends out to a series of wrap around steps and lounge seating. A fire pit sits in this quadrant as well farther out in the lawn. A fruit and vegetable garden sits out in the Southwest quadrant in near proximity to the shed, and the entry sequence is contained within the Southeast quadrant extension. Internally and externally the whole house is organized in a simple and concise way and achieves the ultimate goal of creating many different experiences within a rationally sized footprint.
Photo: Sergiu Stoian
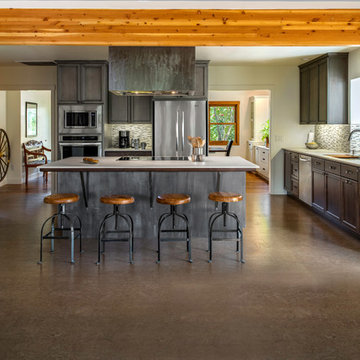
Annette Starkey, large kitchen with island.
Foto di una grande cucina minimalista con ante in stile shaker, ante grigie, top in quarzo composito, paraspruzzi bianco, paraspruzzi con piastrelle di vetro, elettrodomestici in acciaio inossidabile, lavello a doppia vasca e pavimento in cemento
Foto di una grande cucina minimalista con ante in stile shaker, ante grigie, top in quarzo composito, paraspruzzi bianco, paraspruzzi con piastrelle di vetro, elettrodomestici in acciaio inossidabile, lavello a doppia vasca e pavimento in cemento
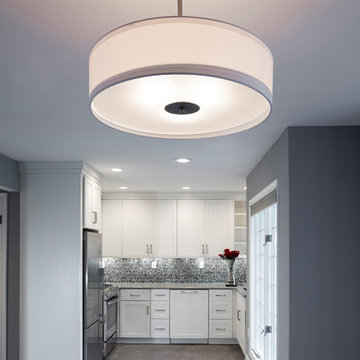
Immagine di una piccola cucina contemporanea con lavello sottopiano, ante in stile shaker, ante bianche, top in quarzo composito, paraspruzzi multicolore, paraspruzzi con piastrelle di vetro, elettrodomestici in acciaio inossidabile, pavimento in cemento e pavimento grigio
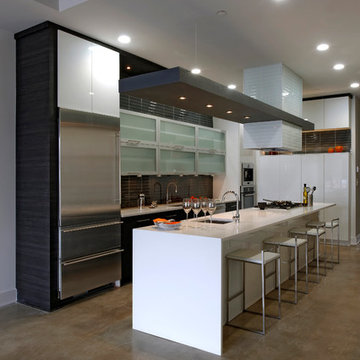
Bob Narod
Ispirazione per una cucina moderna di medie dimensioni con lavello sottopiano, ante lisce, ante in legno bruno, top in quarzite, paraspruzzi grigio, paraspruzzi con piastrelle di vetro, elettrodomestici in acciaio inossidabile, pavimento in cemento e pavimento beige
Ispirazione per una cucina moderna di medie dimensioni con lavello sottopiano, ante lisce, ante in legno bruno, top in quarzite, paraspruzzi grigio, paraspruzzi con piastrelle di vetro, elettrodomestici in acciaio inossidabile, pavimento in cemento e pavimento beige
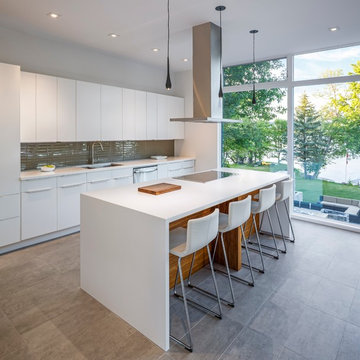
Architect: Christopher Simmonds Architect
Idee per una cucina design di medie dimensioni con lavello sottopiano, ante lisce, ante bianche, top in superficie solida, paraspruzzi grigio, paraspruzzi con piastrelle di vetro, elettrodomestici in acciaio inossidabile e pavimento in cemento
Idee per una cucina design di medie dimensioni con lavello sottopiano, ante lisce, ante bianche, top in superficie solida, paraspruzzi grigio, paraspruzzi con piastrelle di vetro, elettrodomestici in acciaio inossidabile e pavimento in cemento
Cucine con paraspruzzi con piastrelle di vetro e pavimento in cemento - Foto e idee per arredare
1