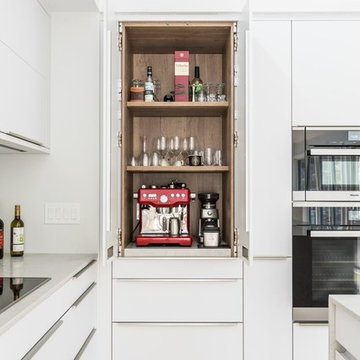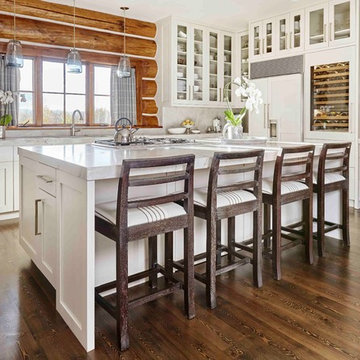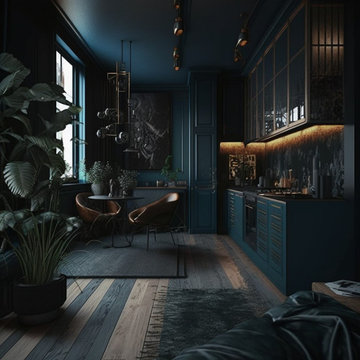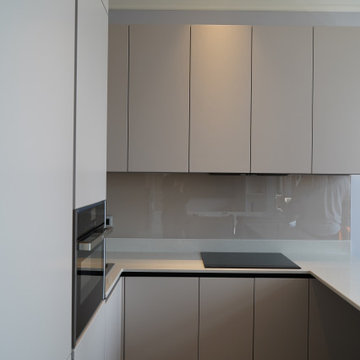Cucine con paraspruzzi con lastra di vetro e paraspruzzi a finestra - Foto e idee per arredare
Filtra anche per:
Budget
Ordina per:Popolari oggi
1 - 20 di 56.367 foto
1 di 3

La cucina è in comunicazione diretta con il living attraverso porte scorrevoli vetrate.
Queste grandi vetrate scorrevoli consentono all'occorenza di separare lo spazio cucina dal living, ma, quando sono aperte, rendono lo spazio fluido e comunicante.

Stunning kitchen remodel and update by Haven Design and Construction! We painted the island, refrigerator wall, insets of the upper cabinets, and range hood in a satin lacquer tinted to Benjamin Moore's 2133-10 "Onyx, and the perimeter cabinets in Sherwin Williams' SW 7005 "Pure White". Photo by Matthew Niemann

Lynnette Bauer - 360REI
Ispirazione per una grande cucina minimal con ante lisce, ante in legno scuro, top in quarzite, elettrodomestici in acciaio inossidabile, parquet chiaro, paraspruzzi a finestra, lavello sottopiano e pavimento beige
Ispirazione per una grande cucina minimal con ante lisce, ante in legno scuro, top in quarzite, elettrodomestici in acciaio inossidabile, parquet chiaro, paraspruzzi a finestra, lavello sottopiano e pavimento beige

Esempio di una cucina nordica con lavello a doppia vasca, ante lisce, ante nere, paraspruzzi a finestra, elettrodomestici bianchi, pavimento in cemento, pavimento grigio e top bianco

honeyandspice
Esempio di una grande cucina minimal con ante lisce, paraspruzzi bianco, paraspruzzi con lastra di vetro e parquet chiaro
Esempio di una grande cucina minimal con ante lisce, paraspruzzi bianco, paraspruzzi con lastra di vetro e parquet chiaro

We created a practical, L-shaped kitchen layout with an island bench integrated into the “golden triangle” that reduces steps between sink, stovetop and refrigerator for efficient use of space and ergonomics.
Instead of a splashback, windows are slotted in between the kitchen benchtop and overhead cupboards to allow natural light to enter the generous kitchen space. Overhead cupboards have been stretched to ceiling height to maximise storage space.
Timber screening was installed on the kitchen ceiling and wrapped down to form a bookshelf in the living area, then linked to the timber flooring. This creates a continuous flow and draws attention from the living area to establish an ambience of natural warmth, creating a minimalist and elegant kitchen.
The island benchtop is covered with extra large format porcelain tiles in a 'Calacatta' profile which are have the look of marble but are scratch and stain resistant. The 'crisp white' finish applied on the overhead cupboards blends well into the 'natural oak' look over the lower cupboards to balance the neutral timber floor colour.

Ispirazione per una cucina design con ante lisce, ante bianche, paraspruzzi a finestra, elettrodomestici in acciaio inossidabile, pavimento bianco, top bianco, lavello sottopiano, top in superficie solida e pavimento in cemento

The Classic
Foto di una grande cucina chic con lavello a doppia vasca, ante in stile shaker, ante bianche, top in quarzo composito, elettrodomestici neri, parquet scuro, pavimento marrone, top bianco e paraspruzzi a finestra
Foto di una grande cucina chic con lavello a doppia vasca, ante in stile shaker, ante bianche, top in quarzo composito, elettrodomestici neri, parquet scuro, pavimento marrone, top bianco e paraspruzzi a finestra

Foto di una grande cucina minimalista con lavello sottopiano, ante lisce, ante bianche, top in quarzo composito, paraspruzzi bianco, paraspruzzi con lastra di vetro, elettrodomestici in acciaio inossidabile, pavimento marrone, top bianco e pavimento in legno massello medio

Esempio di una cucina minimalista di medie dimensioni con lavello da incasso, ante bianche, top in quarzo composito, paraspruzzi bianco, paraspruzzi con lastra di vetro, elettrodomestici in acciaio inossidabile, pavimento in legno massello medio e pavimento marrone

Immagine di una cucina rustica con ante di vetro, ante bianche, paraspruzzi a finestra, elettrodomestici da incasso, pavimento in legno massello medio e pavimento marrone

Dress your Home with Silestone® Eternal Collection & Williams Sonoma and get a $150 gift card: https://www.silestoneusa.com/silestone-eternal-williams-sonoma/
Eternal Calacatta Gold

Renovation of a 1950's tract home into a stunning masterpiece. Matte lacquer finished cabinets with deep charcoal which coordinates with the dark waterfall stone on the living room end of the duplex.

Having been neglected for nearly 50 years, this home was rescued by new owners who sought to restore the home to its original grandeur. Prominently located on the rocky shoreline, its presence welcomes all who enter into Marblehead from the Boston area. The exterior respects tradition; the interior combines tradition with a sparse respect for proportion, scale and unadorned beauty of space and light.
This project was featured in Design New England Magazine. http://bit.ly/SVResurrection
Photo Credit: Eric Roth

Foto di una piccola cucina a L rustica con lavello integrato, ante con bugna sagomata, ante verdi, top in granito, paraspruzzi nero, paraspruzzi con lastra di vetro, pavimento in legno verniciato e top nero

Immagine di una piccola cucina classica con lavello sottopiano, ante lisce, ante beige, top in quarzo composito, paraspruzzi beige, paraspruzzi con lastra di vetro, elettrodomestici neri, pavimento in laminato, nessuna isola, pavimento nero e top beige

Кухня строгая, просторная, монолитная. Множество систем для хранения: глубокие и узкие полочки, открытые и закрытые. Здесь предусмотрено все. Отделка натуральным шпоном дуба (шпон совпадает со шпоном на потолке и на стенах – хотя это разные производители. Есть и открытая часть с варочной панелью – пустая стена с отделкой плиткой под Терраццо и островная вытяжка. Мы стремились добиться максимальной легкости, сохранив функциональность и не минимизируя места для хранения.
Integrated bespoke cabinetry, butlers pantry and feature island bench are just some of the features of this functional and beautiful kitchen.
Immagine di una grande cucina stile marinaro con ante in stile shaker, ante bianche, top in marmo, top bianco, soffitto a volta, soffitto in perlinato, paraspruzzi a finestra, elettrodomestici da incasso, pavimento in legno massello medio e pavimento marrone
Immagine di una grande cucina stile marinaro con ante in stile shaker, ante bianche, top in marmo, top bianco, soffitto a volta, soffitto in perlinato, paraspruzzi a finestra, elettrodomestici da incasso, pavimento in legno massello medio e pavimento marrone

This small kitchen packs a powerful punch. By replacing an oversized sliding glass door with a 24" cantilever which created additional floor space. We tucked a large Reid Shaw farm sink with a wall mounted faucet into this recess. A 7' peninsula was added for storage, work counter and informal dining. A large oversized window floods the kitchen with light. The color of the Eucalyptus painted and glazed cabinets is reflected in both the Najerine stone counter tops and the glass mosaic backsplash tile from Oceanside Glass Tile, "Devotion" series. All dishware is stored in drawers and the large to the counter cabinet houses glassware, mugs and serving platters. Tray storage is located above the refrigerator. Bottles and large spices are located to the left of the range in a pull out cabinet. Pots and pans are located in large drawers to the left of the dishwasher. Pantry storage was created in a large closet to the left of the peninsula for oversized items as well as the microwave. Additional pantry storage for food is located to the right of the refrigerator in an alcove. Cooking ventilation is provided by a pull out hood so as not to distract from the lines of the kitchen.

we created a practical, L-shaped kitchen layout with an island bench integrated into the “golden triangle” that reduces steps between sink, stovetop and refrigerator for efficient use of space and ergonomics.
Instead of a splashback, windows are slotted in between the kitchen benchtop and overhead cupboards to allow natural light to enter the generous kitchen space. Overhead cupboards have been stretched to ceiling height to maximise storage space.
Timber screening was installed on the kitchen ceiling and wrapped down to form a bookshelf in the living area, then linked to the timber flooring. This creates a continuous flow and draws attention from the living area to establish an ambience of natural warmth, creating a minimalist and elegant kitchen.
The island benchtop is covered with extra large format porcelain tiles in a 'Calacatta' profile which are have the look of marble but are scratch and stain resistant. The 'crisp white' finish applied on the overhead cupboards blends well into the 'natural oak' look over the lower cupboards to balance the neutral timber floor colour.
Cucine con paraspruzzi con lastra di vetro e paraspruzzi a finestra - Foto e idee per arredare
1