Cucine con paraspruzzi con lastra di vetro e paraspruzzi a specchio - Foto e idee per arredare
Filtra anche per:
Budget
Ordina per:Popolari oggi
1 - 20 di 62.754 foto
1 di 3

Ispirazione per una cucina contemporanea con ante lisce, ante nere, elettrodomestici in acciaio inossidabile, lavello da incasso, paraspruzzi marrone, paraspruzzi con lastra di vetro, pavimento grigio e top nero

Foto di una cucina tradizionale di medie dimensioni con lavello stile country, ante in stile shaker, ante verdi, top in quarzite, paraspruzzi a effetto metallico, paraspruzzi a specchio, elettrodomestici neri, pavimento in pietra calcarea, pavimento beige, top bianco e soffitto a volta

Los clientes de este ático confirmaron en nosotros para unir dos viviendas en una reforma integral 100% loft47.
Esta vivienda de carácter eclético se divide en dos zonas diferenciadas, la zona living y la zona noche. La zona living, un espacio completamente abierto, se encuentra presidido por una gran isla donde se combinan lacas metalizadas con una elegante encimera en porcelánico negro. La zona noche y la zona living se encuentra conectado por un pasillo con puertas en carpintería metálica. En la zona noche destacan las puertas correderas de suelo a techo, así como el cuidado diseño del baño de la habitación de matrimonio con detalles de grifería empotrada en negro, y mampara en cristal fumé.
Ambas zonas quedan enmarcadas por dos grandes terrazas, donde la familia podrá disfrutar de esta nueva casa diseñada completamente a sus necesidades

Esempio di una grande cucina minimal con ante lisce, ante bianche, paraspruzzi bianco, paraspruzzi con lastra di vetro, elettrodomestici neri e pavimento beige
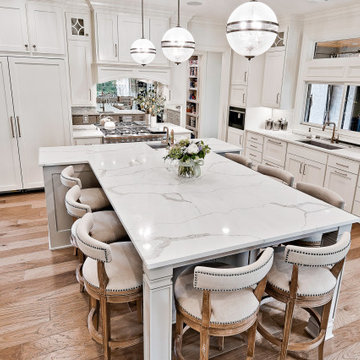
Love the open kitchen with oversized island with seating for 8. Built in wine frig, panelled refrigerator, professional range and hood, quartz countertops. Cabinets by Verser Cabinet Shop.

In 1949, one of mid-century modern’s most famous NW architects, Paul Hayden Kirk, built this early “glass house” in Hawthorne Hills. Rather than flattening the rolling hills of the Northwest to accommodate his structures, Kirk sought to make the least impact possible on the building site by making use of it natural landscape. When we started this project, our goal was to pay attention to the original architecture--as well as designing the home around the client’s eclectic art collection and African artifacts. The home was completely gutted, since most of the home is glass, hardly any exterior walls remained. We kept the basic footprint of the home the same—opening the space between the kitchen and living room. The horizontal grain matched walnut cabinets creates a natural continuous movement. The sleek lines of the Fleetwood windows surrounding the home allow for the landscape and interior to seamlessly intertwine. In our effort to preserve as much of the design as possible, the original fireplace remains in the home and we made sure to work with the natural lines originally designed by Kirk.
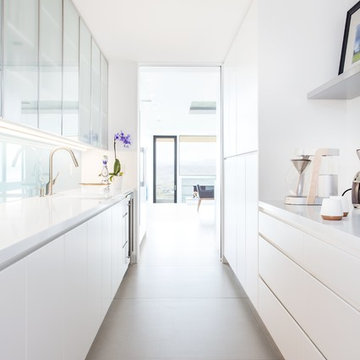
A gorgeous, sleek and modern butlers pantry
Ispirazione per una cucina parallela minimal con ante lisce, ante bianche, paraspruzzi con lastra di vetro, nessuna isola e pavimento grigio
Ispirazione per una cucina parallela minimal con ante lisce, ante bianche, paraspruzzi con lastra di vetro, nessuna isola e pavimento grigio

This bright open-planed kitchen uses a smart mix of materials to achieve a contemporary classic look. Neolith Estatuario porcelain tiles has been used for the worktop and kitchen island, providing durability and a cost effective alternative to real marble. A built in sink and a single adjustable barazza tap maintains a minimal look. Matt Lacquered cabinetry provides a subtle contrast whilst wooden effect laminate carcass and shelving breaks up the look. Pocket doors allows flexibility with how the kitchen can be used and a glass splash back was used for a seamless look.
David Giles
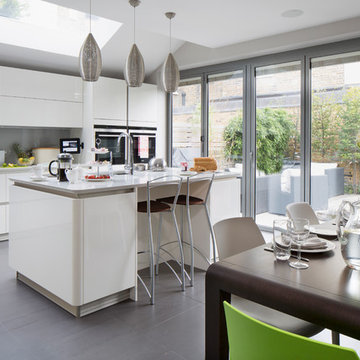
Ispirazione per una cucina design con ante lisce, ante bianche, paraspruzzi grigio e paraspruzzi con lastra di vetro

What struck us strange about this property was that it was a beautiful period piece but with the darkest and smallest kitchen considering it's size and potential. We had a quite a few constrictions on the extension but in the end we managed to provide a large bright kitchen/dinning area with direct access to a beautiful garden and keeping the 'new ' in harmony with the existing building. We also expanded a small cellar into a large and functional Laundry room with a cloakroom bathroom.
Jake Fitzjones Photography Ltd

This countryside kitchen includes a beautiful blue statement island, which adds originality to the classic space. The cabinetry is made by Downsview and the design is done through Astro Design Centre in Ottawa Canada.
Astro Design, Ottawa
DoubleSpace Photography

Ispirazione per una cucina moderna di medie dimensioni con lavello sottopiano, ante lisce, paraspruzzi grigio, paraspruzzi con lastra di vetro, elettrodomestici neri, pavimento in legno massello medio e top bianco

אמיצי אדריכלים
Ispirazione per una piccola cucina moderna con nessun'anta, ante bianche, paraspruzzi blu, paraspruzzi con lastra di vetro, elettrodomestici in acciaio inossidabile, lavello da incasso, top in quarzo composito e pavimento in pietra calcarea
Ispirazione per una piccola cucina moderna con nessun'anta, ante bianche, paraspruzzi blu, paraspruzzi con lastra di vetro, elettrodomestici in acciaio inossidabile, lavello da incasso, top in quarzo composito e pavimento in pietra calcarea

The refurbishment makes the most of an unconventional layout to create a light-filled home. The apartment, in a 3-storey Edwardian terrace on a dense urban site in London Bridge, was originally converted from office space to residential use. Over the years, it underwent various unsympathetic alterations and extensions, resulting in an unconventional layout which meant the apartment was unwelcoming and lacking light.
To begin with, we opened up the space, removing partitions to create an open plan layout, creating light and connections across the apartment. We introduced a series of insertions in the form of vertical panels and white, oiled, Douglas Fir flooring, to create new living and sleeping spaces. Full-height pivoting doors are concealed by folding back into the walls, which allow the space to be read as tne single plane. The bleached timber floor adds to the effect, creating a lightfilled ‘box’ that’s accented with the owner’s colourful art and furniture.
The communal areas have been designed as open and engaging spaces where the family comes together to cook, eat and relax. Secondary working space and storage has been created through a number of sculptural boxes which form the enclosure to the shower room. Bedrooms are configured
around three spaces – storage, dressing and sleeping – and orientated towards the rear where doors lead out onto a small terrace.
The precision of the design makes the most out of the small floorplate, creating a generous sense of space that allows the family to manipulate areas to suit their own needs.
Selected Publications
Dezeen
Divisare
Estliving
Leibal
Minimalissimo
Open House Bankside
Simplicity love
The Modern House
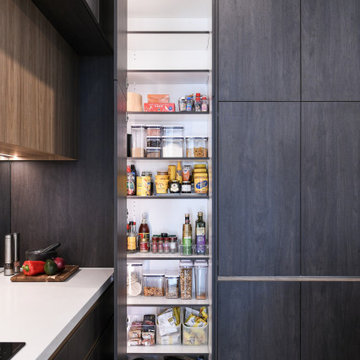
An exquisite step-in pantry with touch to close swing doors. The pantry is enhanced by LED strip lighting, strategically placed to illuminate the shelves and provide a warm and inviting ambience. The shelves within the pantry are set back, allowing for efficient storage of various kitchen essentials and pantry items. This design choice optimises the use of space, ensuring that items are easily accessible while maintaining a clean and organised aesthetic.

Esempio di una cucina tradizionale con lavello sottopiano, ante con riquadro incassato, ante grigie, paraspruzzi a specchio, elettrodomestici in acciaio inossidabile, parquet chiaro e pavimento beige

A stylish and contemporary rear and side return kitchen extension in East Dulwich. Modern monochrome handle less kitchen furniture has been combined with warm slated wood veneer panelling, a blush pink back painted full height splashback and stone work surfaces from Caesarstone (Cloudburst Concrete). This design cleverly conceals the door through to the utility room and downstairs cloakroom and features bespoke larder storage, a breakfast bar unit and alcove seating.
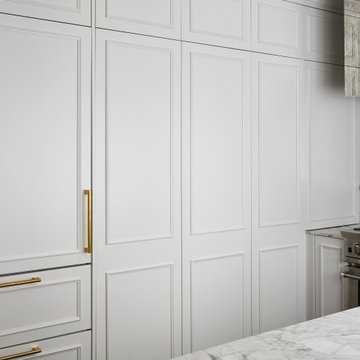
Ispirazione per una piccola cucina ad U chic chiusa con lavello sottopiano, ante con bugna sagomata, ante bianche, top in marmo, paraspruzzi bianco, paraspruzzi a specchio, elettrodomestici in acciaio inossidabile, parquet scuro, penisola, pavimento marrone e top bianco
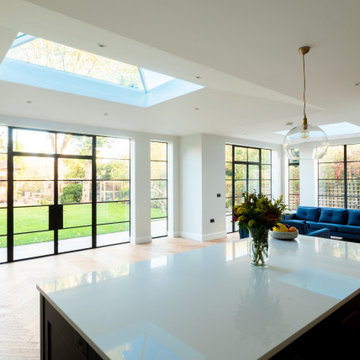
Immagine di una cucina classica di medie dimensioni con lavello integrato, ante in stile shaker, ante verdi, top in quarzite, paraspruzzi bianco, paraspruzzi con lastra di vetro, elettrodomestici in acciaio inossidabile, pavimento in legno massello medio, pavimento marrone, top bianco e soffitto a volta
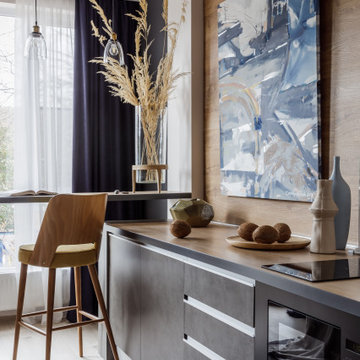
Этот интерьер выстроен на сочетании сложных фактур - бетон и бархат, хлопок и керамика, дерево и стекло.
Immagine di una piccola cucina industriale con lavello sottopiano, ante lisce, ante grigie, top in legno, paraspruzzi grigio, paraspruzzi con lastra di vetro, elettrodomestici da incasso, pavimento in laminato, nessuna isola, pavimento beige e top beige
Immagine di una piccola cucina industriale con lavello sottopiano, ante lisce, ante grigie, top in legno, paraspruzzi grigio, paraspruzzi con lastra di vetro, elettrodomestici da incasso, pavimento in laminato, nessuna isola, pavimento beige e top beige
Cucine con paraspruzzi con lastra di vetro e paraspruzzi a specchio - Foto e idee per arredare
1