Cucine Lineari con paraspruzzi rosso - Foto e idee per arredare
Filtra anche per:
Budget
Ordina per:Popolari oggi
1 - 20 di 680 foto
1 di 3

La cucina affaccia sull'ingresso della casa con una penisola con fuochi in linea della Smeg. Cappa in acciaio sospesa. Pannellatura della cucina in laminato multicolore. Soppalco sopra ingresso con letto ospiti. Scaletta vintage di accesso al soppalco. Piano del top e lavabi in corian. Paraspruzzi in vetro retro-verniciato.
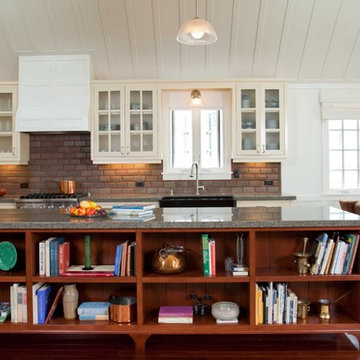
Photo by Ed Gohlich
Idee per una grande cucina chic con ante di vetro, top in granito, ante beige, paraspruzzi con piastrelle diamantate, paraspruzzi rosso, elettrodomestici in acciaio inossidabile, parquet scuro e pavimento marrone
Idee per una grande cucina chic con ante di vetro, top in granito, ante beige, paraspruzzi con piastrelle diamantate, paraspruzzi rosso, elettrodomestici in acciaio inossidabile, parquet scuro e pavimento marrone

The kitchen almost has a retro-modern feel with the bright red tile, unique lighting fixtures, and black barstools. The windows let in a ton of natural lighting that bounces off the white cabinets and countertops to brighten the space.
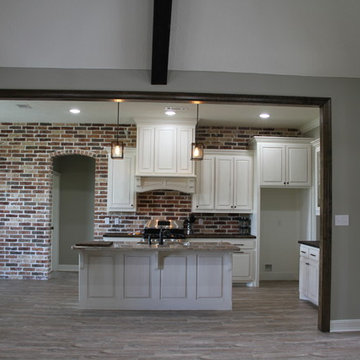
Foto di una grande cucina rustica con ante con bugna sagomata, ante bianche, paraspruzzi rosso, paraspruzzi in mattoni, elettrodomestici in acciaio inossidabile e parquet chiaro

photo by Matt Delphenich
Foto di una grande cucina design con lavello sottopiano, ante lisce, ante bianche, top in legno, paraspruzzi rosso, paraspruzzi con lastra di vetro, elettrodomestici bianchi e parquet chiaro
Foto di una grande cucina design con lavello sottopiano, ante lisce, ante bianche, top in legno, paraspruzzi rosso, paraspruzzi con lastra di vetro, elettrodomestici bianchi e parquet chiaro
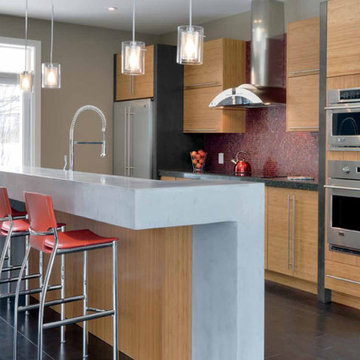
Ispirazione per una grande cucina minimalista con lavello sottopiano, ante lisce, ante in legno chiaro, top in quarzite, paraspruzzi rosso, paraspruzzi con piastrelle di vetro e elettrodomestici in acciaio inossidabile

The clients requested a kitchen that was simple, flush and had that built-in feel. This kitchen achieves that and so much more with the fabulously multi-tasking island, and the fun red splash back.
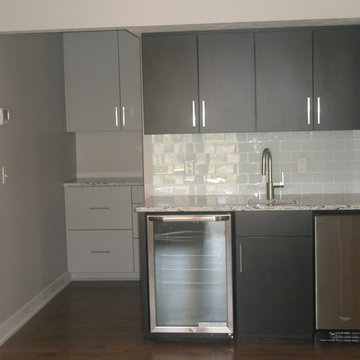
This smaller bar kitchen unit is located just off from the full size kitchen. The bar sink includes a wine chiller and a mini fridge. Behind the sink area is a work area/storage room.
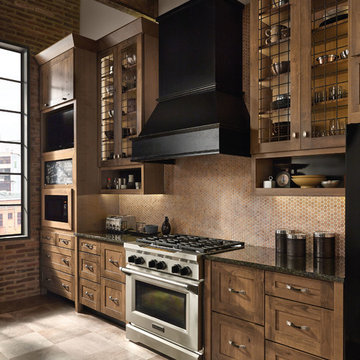
Built-in storage is critical when you have a kitchen that somebody is always using, about to use or cleaning up after using—and these cabinets are packed with solutions that make organization easy. (Rustic Alder cabinets in Husk Suede)
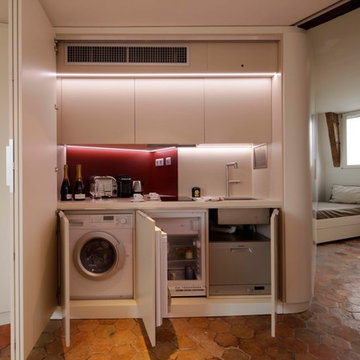
HERVE ABBADIE + FRANCESCA DE MARCHI
Idee per una piccola cucina design con lavello sottopiano, ante lisce, ante bianche, top in quarzite, paraspruzzi rosso e elettrodomestici da incasso
Idee per una piccola cucina design con lavello sottopiano, ante lisce, ante bianche, top in quarzite, paraspruzzi rosso e elettrodomestici da incasso
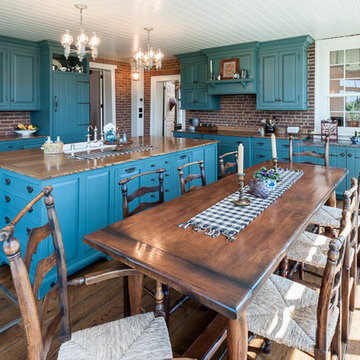
Immagine di una cucina country di medie dimensioni con lavello stile country, ante con bugna sagomata, ante blu, top in legno, paraspruzzi rosso, paraspruzzi in mattoni, elettrodomestici da incasso, parquet scuro, pavimento marrone e top marrone
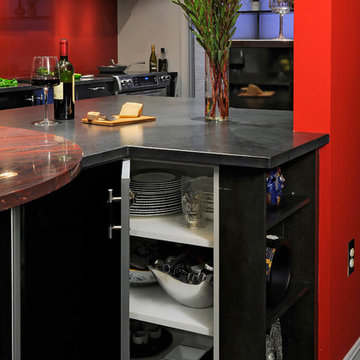
Arlington, Virginia Contemporary Kitchen
#JenniferGilmer
http://www.gilmerkitchens.com/
Photography by Bob Narod
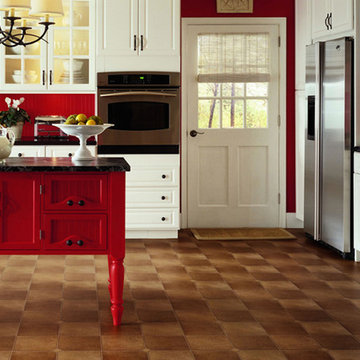
Foto di una cucina country con ante a filo, ante bianche, paraspruzzi rosso, elettrodomestici in acciaio inossidabile, pavimento in vinile e pavimento marrone
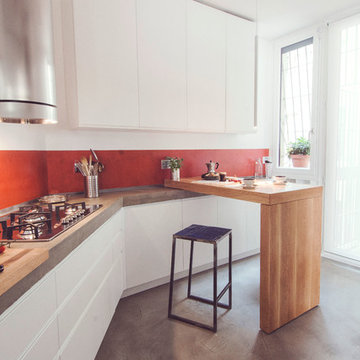
Alice Camandona
Immagine di una cucina contemporanea di medie dimensioni con ante lisce, ante bianche, top in cemento, paraspruzzi rosso e pavimento in gres porcellanato
Immagine di una cucina contemporanea di medie dimensioni con ante lisce, ante bianche, top in cemento, paraspruzzi rosso e pavimento in gres porcellanato

Kitchen Remodel;
With this beautiful exposed brick interior wall in the Kitchen area, we also completed the installation of the wood paneling on the right hand side wall, installation of the engineered quartz countertop, flat dark wood cabinets with brushed nickel drawer pulls, a wine refrigerator, suspended circular lighting and all the required plumbing, electrical and carpentry needs per the project. All in all, a beautiful Kitchen with plenty of character and personality.
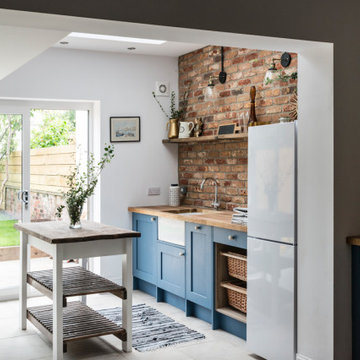
Kitchen Diner in this stunning extended three bedroom family home that has undergone full and sympathetic renovation keeping in tact the character and charm of a Victorian style property, together with a modern high end finish. See more of our work here: https://www.ihinteriors.co.uk
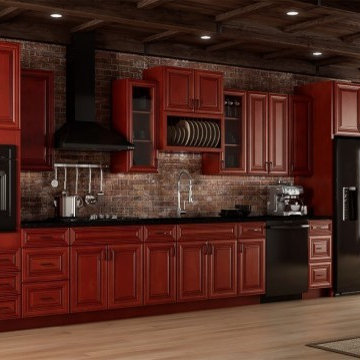
Charleston Series
·Solid Birch Frame with Solid Birch or MDF Center Panel
·Glue & Staple or Metal Clip Assembly · Under Mount Full Extension Soft Close Drawer Glides
·Full Overlay Doors and Drawers · Concealed European Style Hinges with Soft Close Feature
·UV Coated Natural Interior · ½" Plywood Box with Stained or Painted Exterior

Ispirazione per una grande cucina industriale con lavello sottopiano, ante in stile shaker, ante nere, top in legno, paraspruzzi in mattoni, elettrodomestici da incasso, pavimento in cemento, pavimento grigio, top marrone, paraspruzzi rosso e soffitto a volta
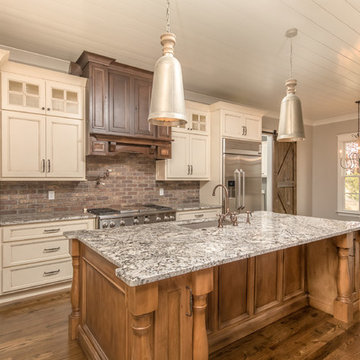
Esempio di una cucina american style di medie dimensioni con lavello sottopiano, ante con riquadro incassato, top in granito, paraspruzzi rosso, paraspruzzi in mattoni, elettrodomestici in acciaio inossidabile, parquet scuro e ante beige

A corroded pipe in the 2nd floor bathroom was the original prompt to begin extensive updates on this 109 year old heritage home in Elbow Park. This craftsman home was build in 1912 and consisted of scattered design ideas that lacked continuity. In order to steward the original character and design of this home while creating effective new layouts, we found ourselves faced with extensive challenges including electrical upgrades, flooring height differences, and wall changes. This home now features a timeless kitchen, site finished oak hardwood through out, 2 updated bathrooms, and a staircase relocation to improve traffic flow. The opportunity to repurpose exterior brick that was salvaged during a 1960 addition to the home provided charming new backsplash in the kitchen and walk in pantry.
Cucine Lineari con paraspruzzi rosso - Foto e idee per arredare
1