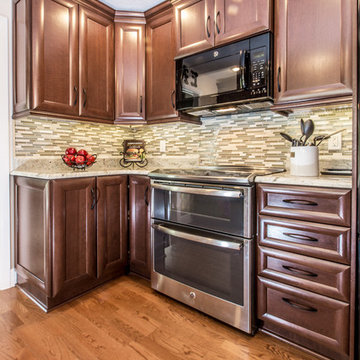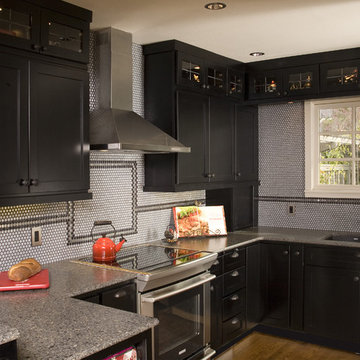Cucine con paraspruzzi multicolore e penisola - Foto e idee per arredare
Filtra anche per:
Budget
Ordina per:Popolari oggi
1 - 20 di 11.276 foto
1 di 3

Modern farmhouse kitchen design and remodel for a traditional San Francisco home include simple organic shapes, light colors, and clean details. Our farmhouse style incorporates walnut end-grain butcher block, floating walnut shelving, vintage Wolf range, and curvaceous handmade ceramic tile. Contemporary kitchen elements modernize the farmhouse style with stainless steel appliances, quartz countertop, and cork flooring.

In the kitchen, which was recently remodeled by the previous owners, we wanted to keep as many of the newer elements (that were just purchased) as possible. However, we did also want to incorporate some new MCM wood accents back into the space to tie it to the living room, dining room and breakfast areas. We added all new walnut cabinets on the refrigerator wall, which balances the new geometric wood accent wall in the breakfast area. We also incorporated new quartz countertops, new streamlined plumbing fixtures and new lighting fixtures to add modern MCM appeal. In addition, we added a geometric marble backsplash and diamond shaped cabinet hardware at the bar and on some of the kitchen drawers.

Foto di una cucina ad U minimal con lavello sottopiano, ante lisce, ante nere, top in legno, paraspruzzi multicolore, paraspruzzi in marmo, elettrodomestici da incasso, pavimento in legno massello medio, penisola, pavimento marrone, top marrone e travi a vista
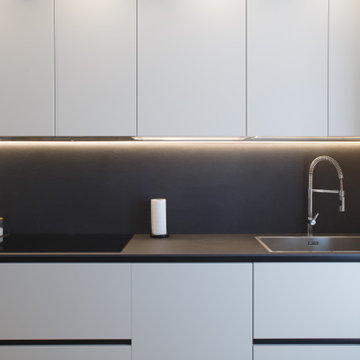
Idee per una bianca e tortora cucina parallela moderna chiusa e di medie dimensioni con lavello a vasca singola, ante lisce, ante beige, top in superficie solida, paraspruzzi multicolore, paraspruzzi in gres porcellanato, elettrodomestici in acciaio inossidabile, parquet chiaro, penisola e top nero

This small kitchen packs a powerful punch. By replacing an oversized sliding glass door with a 24" cantilever which created additional floor space. We tucked a large Reid Shaw farm sink with a wall mounted faucet into this recess. A 7' peninsula was added for storage, work counter and informal dining. A large oversized window floods the kitchen with light. The color of the Eucalyptus painted and glazed cabinets is reflected in both the Najerine stone counter tops and the glass mosaic backsplash tile from Oceanside Glass Tile, "Devotion" series. All dishware is stored in drawers and the large to the counter cabinet houses glassware, mugs and serving platters. Tray storage is located above the refrigerator. Bottles and large spices are located to the left of the range in a pull out cabinet. Pots and pans are located in large drawers to the left of the dishwasher. Pantry storage was created in a large closet to the left of the peninsula for oversized items as well as the microwave. Additional pantry storage for food is located to the right of the refrigerator in an alcove. Cooking ventilation is provided by a pull out hood so as not to distract from the lines of the kitchen.

Whole house remodel in Narragansett RI. We reconfigured the floor plan and added a small addition to the right side to extend the kitchen. Thus creating a gorgeous transitional kitchen with plenty of room for cooking, storage, and entertaining. The dining room can now seat up to 12 with a recessed hutch for a few extra inches in the space. The new half bath provides lovely shades of blue and is sure to catch your eye! The rear of the first floor now has a private and cozy guest suite.
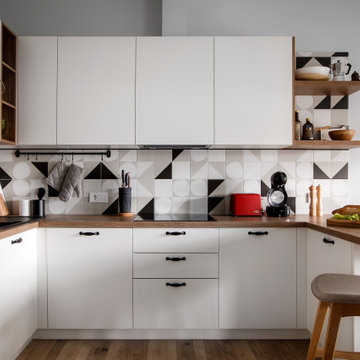
Idee per una cucina ad U nordica con ante lisce, ante bianche, top in legno, paraspruzzi multicolore, elettrodomestici neri, parquet chiaro e penisola

2 Fusion Wow slabs create the backsplash and counter. Custom cabinets. Limestone floor. Viking and Sub-Zero appliances.
Brittany Ambridge
Immagine di una piccola cucina ad U classica con lavello sottopiano, top in quarzite, paraspruzzi multicolore, paraspruzzi in lastra di pietra, elettrodomestici da incasso, pavimento in pietra calcarea, pavimento beige, top multicolore, ante con riquadro incassato, ante beige, penisola e parquet e piastrelle
Immagine di una piccola cucina ad U classica con lavello sottopiano, top in quarzite, paraspruzzi multicolore, paraspruzzi in lastra di pietra, elettrodomestici da incasso, pavimento in pietra calcarea, pavimento beige, top multicolore, ante con riquadro incassato, ante beige, penisola e parquet e piastrelle

Ispirazione per una cucina moderna di medie dimensioni con lavello sottopiano, ante lisce, paraspruzzi multicolore, elettrodomestici in acciaio inossidabile, penisola, pavimento nero, top bianco, ante in legno scuro, top in superficie solida, paraspruzzi con piastrelle a mosaico e pavimento in ardesia

Rénovation de la cuisine suite au réaménagement de la salle d'eau.
Photo : Léandre Cheron
Immagine di una piccola cucina minimal con lavello a vasca singola, ante lisce, ante grigie, top in legno, paraspruzzi con piastrelle di cemento, pavimento in cementine, pavimento nero, paraspruzzi multicolore, elettrodomestici in acciaio inossidabile, penisola e top beige
Immagine di una piccola cucina minimal con lavello a vasca singola, ante lisce, ante grigie, top in legno, paraspruzzi con piastrelle di cemento, pavimento in cementine, pavimento nero, paraspruzzi multicolore, elettrodomestici in acciaio inossidabile, penisola e top beige

Ispirazione per una cucina chic di medie dimensioni con lavello sottopiano, ante in stile shaker, ante bianche, paraspruzzi multicolore, elettrodomestici in acciaio inossidabile, parquet chiaro, penisola, pavimento beige, top in superficie solida e paraspruzzi con piastrelle a listelli

Immagine di una cucina country di medie dimensioni con ante in stile shaker, ante in legno bruno, top in superficie solida, paraspruzzi multicolore, paraspruzzi con piastrelle a mosaico, elettrodomestici in acciaio inossidabile, pavimento in terracotta, penisola e pavimento rosso
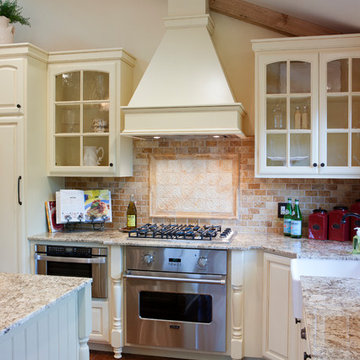
Immagine di una piccola cucina country con lavello stile country, ante con bugna sagomata, ante bianche, top in granito, paraspruzzi multicolore, paraspruzzi con piastrelle in pietra, elettrodomestici da incasso, pavimento in legno massello medio e penisola

Genia Barnes
Ispirazione per una cucina tradizionale di medie dimensioni con lavello sottopiano, ante in stile shaker, ante bianche, top in quarzo composito, paraspruzzi multicolore, paraspruzzi con piastrelle a listelli, elettrodomestici in acciaio inossidabile, parquet chiaro e penisola
Ispirazione per una cucina tradizionale di medie dimensioni con lavello sottopiano, ante in stile shaker, ante bianche, top in quarzo composito, paraspruzzi multicolore, paraspruzzi con piastrelle a listelli, elettrodomestici in acciaio inossidabile, parquet chiaro e penisola

Open galley kitchen that is perfect for entertaining. Co-ordinating layered light fixtures all have crystal aspects. The stone/glass mosaic tile backsplash gives the space a little glitter above and below the cabinets. Porcelain tile floor is elegant and rugged. The custom, three panel closet door adds reflected light and the feeling of more space. Photos by Shelly Harrison
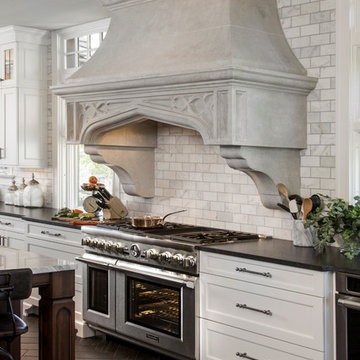
Custom cast stone range hood, cast to resemble one of the Tudor home's exterior archways. The hood was intended as the focal point of the kitchen. Stovetop is a duel fuel range with six burners and a griddle. Oven is Kitchen Aid, stainless steel single oven. Porcelain floors with white over maple cabinets and Pewter antique finish on the hardware.
Neals Design Remodel
Robin Victor Goetz

Photo: Turykina Maria © 2015 Houzz
Immagine di una piccola cucina industriale con ante lisce, ante bianche, parquet chiaro, penisola, paraspruzzi multicolore e elettrodomestici colorati
Immagine di una piccola cucina industriale con ante lisce, ante bianche, parquet chiaro, penisola, paraspruzzi multicolore e elettrodomestici colorati
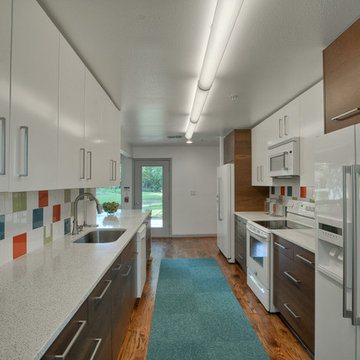
Idee per una cucina moderna di medie dimensioni con ante lisce, paraspruzzi multicolore, elettrodomestici bianchi, ante in legno scuro, top in quarzo composito, paraspruzzi con piastrelle in ceramica, pavimento in legno massello medio, penisola e lavello sottopiano
Cucine con paraspruzzi multicolore e penisola - Foto e idee per arredare
1
