Cucine con paraspruzzi multicolore e nessuna isola - Foto e idee per arredare
Filtra anche per:
Budget
Ordina per:Popolari oggi
1 - 20 di 10.715 foto
1 di 3

Au cœur de la place du Pin à Nice, cet appartement autrefois sombre et délabré a été métamorphosé pour faire entrer la lumière naturelle. Nous avons souhaité créer une architecture à la fois épurée, intimiste et chaleureuse. Face à son état de décrépitude, une rénovation en profondeur s’imposait, englobant la refonte complète du plancher et des travaux de réfection structurale de grande envergure.
L’une des transformations fortes a été la dépose de la cloison qui séparait autrefois le salon de l’ancienne chambre, afin de créer un double séjour. D’un côté une cuisine en bois au design minimaliste s’associe harmonieusement à une banquette cintrée, qui elle, vient englober une partie de la table à manger, en référence à la restauration. De l’autre côté, l’espace salon a été peint dans un blanc chaud, créant une atmosphère pure et une simplicité dépouillée. L’ensemble de ce double séjour est orné de corniches et une cimaise partiellement cintrée encadre un miroir, faisant de cet espace le cœur de l’appartement.
L’entrée, cloisonnée par de la menuiserie, se détache visuellement du double séjour. Dans l’ancien cellier, une salle de douche a été conçue, avec des matériaux naturels et intemporels. Dans les deux chambres, l’ambiance est apaisante avec ses lignes droites, la menuiserie en chêne et les rideaux sortants du plafond agrandissent visuellement l’espace, renforçant la sensation d’ouverture et le côté épuré.

Arts and Crafts kitchen remodel in turn-of-the-century Portland Four Square, featuring a custom built-in eating nook, five-color inlay marmoleum flooring, maximized storage, and a one-of-a-kind handmade ceramic tile backsplash.
Photography by Kuda Photography

Ispirazione per una cucina parallela country chiusa e di medie dimensioni con ante in stile shaker, ante in legno scuro, top in quarzo composito, paraspruzzi multicolore, paraspruzzi con piastrelle in ceramica, elettrodomestici in acciaio inossidabile, nessuna isola, pavimento grigio, top bianco e soffitto a volta

Small Galley kitchen, becomes charming and efficient.
Esempio di una piccola cucina tradizionale con lavello stile country, ante in stile shaker, ante in legno chiaro, top in granito, paraspruzzi multicolore, paraspruzzi in gres porcellanato, elettrodomestici in acciaio inossidabile, pavimento in vinile, nessuna isola, pavimento multicolore e top grigio
Esempio di una piccola cucina tradizionale con lavello stile country, ante in stile shaker, ante in legno chiaro, top in granito, paraspruzzi multicolore, paraspruzzi in gres porcellanato, elettrodomestici in acciaio inossidabile, pavimento in vinile, nessuna isola, pavimento multicolore e top grigio

Esempio di una cucina nordica di medie dimensioni con ante lisce, ante bianche, paraspruzzi multicolore, pavimento marrone, top bianco, lavello sottopiano, paraspruzzi con piastrelle in terracotta, elettrodomestici da incasso, parquet chiaro e nessuna isola

Photo by Amy Bartlam
Esempio di una piccola cucina parallela boho chic con ante in stile shaker, nessuna isola, lavello stile country, ante verdi, paraspruzzi multicolore, elettrodomestici bianchi, pavimento multicolore, top bianco e pavimento in cementine
Esempio di una piccola cucina parallela boho chic con ante in stile shaker, nessuna isola, lavello stile country, ante verdi, paraspruzzi multicolore, elettrodomestici bianchi, pavimento multicolore, top bianco e pavimento in cementine

Interior Designer Rebecca Robeson created a Kitchen her client would want to come home to. With a nod to the Industrial, Rebecca's goal was to turn the outdated, oak cabinet kitchen, into a hip, modern space reflecting the homeowners LOVE FOR THE LOFT! Paul Anderson from Exquisite Kitchen Design worked closely with the team at Robeson Design on Rebecca’s vision to insure every detail was built to perfection. Custom cabinets of ...... include luxury features such as live edge curly maple shelves above the sink, hand forged steel kick-plates to the floor, touch latch drawers and easy close hinges... just to name a few. To highlight it all, individually lit drawers and cabinets activate upon opening. The marble countertops rest below the used brick veneer as both wrap around to the Home Bar.
Earthwood Custom Remodeling, Inc.
Exquisite Kitchen Design
Rocky Mountain Hardware
Tech Lighting - Black Whale Lighting
Photos by Ryan Garvin Photography

This Bespoke kitchen has an L-shaped run of cabinets wrapped in Stainless Steel. The cabinets have a mirrored plinth with feet, giving the illusion of free standing furniture. The worktop is Calacatta Medici Marble with a back panel and floating shelf. A Gaggenau gas hob it set into the marble worktop and has a matching Gaggenau oven below it. An under-mount sink with a brushed brass tap also sits in the worktop. A Glazed shaker dresser sits on one wall with a ladder hanging to one side.
Photographer: Charlie O'Beirne - Lukonic Photography
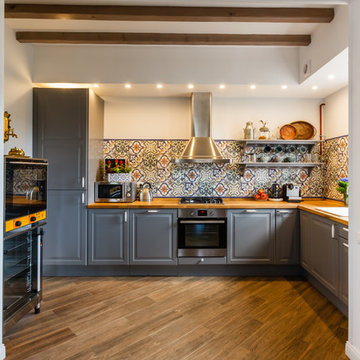
Foto di una cucina country con lavello da incasso, ante con bugna sagomata, ante grigie, top in legno, paraspruzzi multicolore, elettrodomestici in acciaio inossidabile, nessuna isola e pavimento marrone
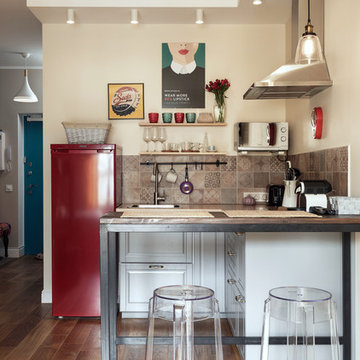
Esempio di una piccola cucina design con lavello sottopiano, ante con riquadro incassato, ante grigie, top in superficie solida, paraspruzzi multicolore, paraspruzzi in gres porcellanato, elettrodomestici in acciaio inossidabile, pavimento in legno massello medio, nessuna isola e pavimento marrone

Kitchen Remodel with all-white cabinets from Kitchen Pro. This kitchen includes an exposed brick backsplash that gives it a rustic edge. Stainless steel appliances keep the kitchen modern.
Photo Cred: Jun Tang Photography
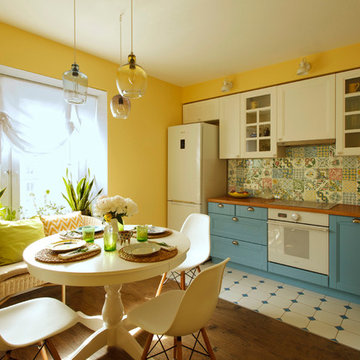
Катя Чистова, Дмитрий Чистов
Immagine di una cucina tradizionale di medie dimensioni con ante con riquadro incassato, ante bianche, paraspruzzi multicolore, paraspruzzi in gres porcellanato, nessuna isola, lavello da incasso e elettrodomestici bianchi
Immagine di una cucina tradizionale di medie dimensioni con ante con riquadro incassato, ante bianche, paraspruzzi multicolore, paraspruzzi in gres porcellanato, nessuna isola, lavello da incasso e elettrodomestici bianchi

Foto di una piccola cucina ad U boho chic con lavello stile country, ante in stile shaker, ante in legno chiaro, top in laminato, paraspruzzi multicolore, paraspruzzi con piastrelle in pietra, elettrodomestici bianchi, pavimento in ardesia e nessuna isola

Immagine di una piccola cucina contemporanea con ante lisce, elettrodomestici in acciaio inossidabile, pavimento in legno massello medio, ante in legno bruno, lavello sottopiano, top in quarzite, paraspruzzi multicolore, paraspruzzi con piastrelle a mosaico e nessuna isola
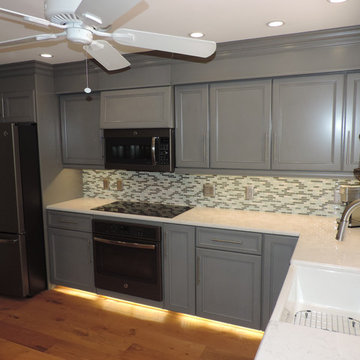
Russ Peterson
Esempio di una cucina ad U chic chiusa e di medie dimensioni con lavello stile country, ante con riquadro incassato, ante grigie, top in granito, paraspruzzi multicolore, paraspruzzi con piastrelle a listelli, elettrodomestici bianchi, pavimento con piastrelle in ceramica, nessuna isola e pavimento marrone
Esempio di una cucina ad U chic chiusa e di medie dimensioni con lavello stile country, ante con riquadro incassato, ante grigie, top in granito, paraspruzzi multicolore, paraspruzzi con piastrelle a listelli, elettrodomestici bianchi, pavimento con piastrelle in ceramica, nessuna isola e pavimento marrone

Treve Johnson Photography
Idee per una piccola cucina stile rurale con lavello sottopiano, ante in stile shaker, ante con finitura invecchiata, top in quarzo composito, paraspruzzi multicolore, paraspruzzi con piastrelle a mosaico, elettrodomestici in acciaio inossidabile, pavimento in gres porcellanato e nessuna isola
Idee per una piccola cucina stile rurale con lavello sottopiano, ante in stile shaker, ante con finitura invecchiata, top in quarzo composito, paraspruzzi multicolore, paraspruzzi con piastrelle a mosaico, elettrodomestici in acciaio inossidabile, pavimento in gres porcellanato e nessuna isola

A Gilmans Kitchens and Baths - Design Build Project (REMMIES Award Winning Kitchen)
The original kitchen lacked counter space and seating for the homeowners and their family and friends. It was important for the homeowners to utilize every inch of usable space for storage, function and entertaining, so many organizational inserts were used in the kitchen design. Bamboo cabinets, cork flooring and neolith countertops were used in the design.
Storage Solutions include a spice pull-out, towel pull-out, pantry pull outs and lemans corner cabinets. Bifold lift up cabinets were also used for convenience. Special organizational inserts were used in the Pantry cabinets for maximum organization.
Check out more kitchens by Gilmans Kitchens and Baths!
http://www.gkandb.com/
DESIGNER: JANIS MANACSA
PHOTOGRAPHER: TREVE JOHNSON
CABINETS: DEWILS CABINETRY
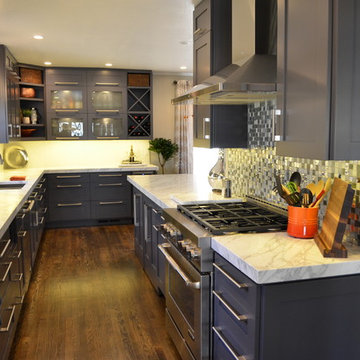
J & C Custom Cabinets provided the custom cabinets for this kitchen remodel done by Square Peg Remodeling.
J&C332
Immagine di una grande cucina minimal con lavello sottopiano, ante in stile shaker, ante grigie, top in marmo, paraspruzzi multicolore, paraspruzzi con piastrelle di vetro, elettrodomestici in acciaio inossidabile, parquet scuro e nessuna isola
Immagine di una grande cucina minimal con lavello sottopiano, ante in stile shaker, ante grigie, top in marmo, paraspruzzi multicolore, paraspruzzi con piastrelle di vetro, elettrodomestici in acciaio inossidabile, parquet scuro e nessuna isola
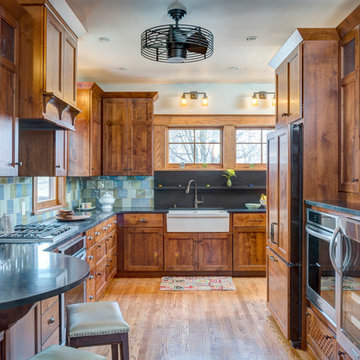
Immagine di una piccola cucina stile americano con lavello stile country, ante in stile shaker, ante in legno scuro, top in granito, paraspruzzi multicolore, paraspruzzi in lastra di pietra, elettrodomestici in acciaio inossidabile, pavimento in legno massello medio e nessuna isola

Located in the historic neighborhood of Laurelhurst in Portland, Oregon, this kitchen blends the necessary touches of traditional style with contemporary convenience. While the cabinets may look standard in their functionality, you will see in other photos from this project that there are hidden storage treasures which make life more efficient for this family and their young children.
Photo Credit:
Jeff Freeman Photography
(See his full gallery on Houzz.com)
Cucine con paraspruzzi multicolore e nessuna isola - Foto e idee per arredare
1