Cucine con top piastrellato e elettrodomestici in acciaio inossidabile - Foto e idee per arredare
Filtra anche per:
Budget
Ordina per:Popolari oggi
1 - 20 di 2.227 foto
1 di 3

Foto di una cucina contemporanea di medie dimensioni con nessun'anta, ante verdi, top piastrellato, nessuna isola, top bianco, paraspruzzi multicolore, elettrodomestici in acciaio inossidabile e pavimento multicolore
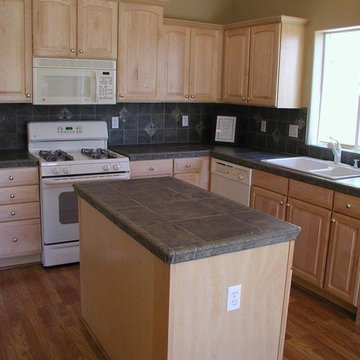
Immagine di una cucina tradizionale di medie dimensioni con lavello da incasso, ante con bugna sagomata, ante in legno chiaro, top piastrellato, paraspruzzi marrone, paraspruzzi con piastrelle in ceramica, elettrodomestici in acciaio inossidabile, parquet scuro e pavimento marrone
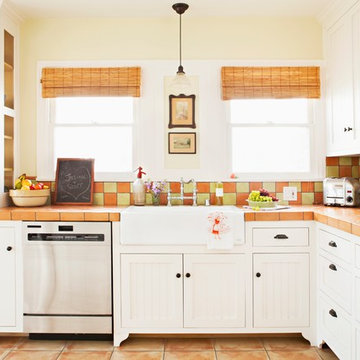
Bret Gum for Cottages and Bungalows
Idee per una cucina stile shabby di medie dimensioni con ante a filo, ante bianche, lavello stile country, top piastrellato, paraspruzzi con piastrelle in terracotta, elettrodomestici in acciaio inossidabile, pavimento in terracotta e paraspruzzi multicolore
Idee per una cucina stile shabby di medie dimensioni con ante a filo, ante bianche, lavello stile country, top piastrellato, paraspruzzi con piastrelle in terracotta, elettrodomestici in acciaio inossidabile, pavimento in terracotta e paraspruzzi multicolore
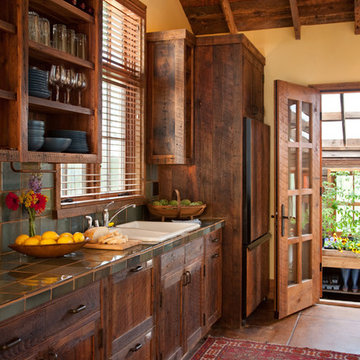
Set in Montana's tranquil Shields River Valley, the Shilo Ranch Compound is a collection of structures that were specifically built on a relatively smaller scale, to maximize efficiency. The main house has two bedrooms, a living area, dining and kitchen, bath and adjacent greenhouse, while two guest homes within the compound can sleep a total of 12 friends and family. There's also a common gathering hall, for dinners, games, and time together. The overall feel here is of sophisticated simplicity, with plaster walls, concrete and wood floors, and weathered boards for exteriors. The placement of each building was considered closely when envisioning how people would move through the property, based on anticipated needs and interests. Sustainability and consumption was also taken into consideration, as evidenced by the photovoltaic panels on roof of the garage, and the capability to shut down any of the compound's buildings when not in use.

Nestled into the quiet middle of a block in the historic center of the beautiful colonial town of San Miguel de Allende, this 4,500 square foot courtyard home is accessed through lush gardens with trickling fountains and a luminous lap-pool. The living, dining, kitchen, library and master suite on the ground floor open onto a series of plant filled patios that flood each space with light that changes throughout the day. Elliptical domes and hewn wooden beams sculpt the ceilings, reflecting soft colors onto curving walls. A long, narrow stairway wrapped with windows and skylights is a serene connection to the second floor ''Moroccan' inspired suite with domed fireplace and hand-sculpted tub, and "French Country" inspired suite with a sunny balcony and oval shower. A curving bridge flies through the high living room with sparkling glass railings and overlooks onto sensuously shaped built in sofas. At the third floor windows wrap every space with balconies, light and views, linking indoors to the distant mountains, the morning sun and the bubbling jacuzzi. At the rooftop terrace domes and chimneys join the cozy seating for intimate gatherings.
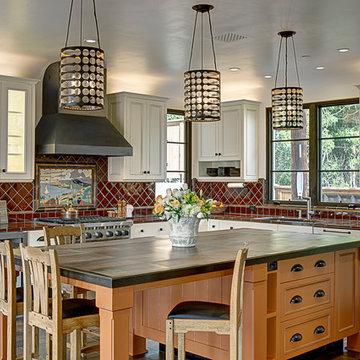
This one-acre property now features a trio of homes on three lots where previously there was only a single home on one lot. Surrounded by other single family homes in a neighborhood where vacant parcels are virtually unheard of, this project created the rare opportunity of constructing not one, but two new homes. The owners purchased the property as a retirement investment with the goal of relocating from the East Coast to live in one of the new homes and sell the other two.
The original home - designed by the distinguished architectural firm of Edwards & Plunkett in the 1930's - underwent a complete remodel both inside and out. While respecting the original architecture, this 2,089 sq. ft., two bedroom, two bath home features new interior and exterior finishes, reclaimed wood ceilings, custom light fixtures, stained glass windows, and a new three-car garage.
The two new homes on the lot reflect the style of the original home, only grander. Neighborhood design standards required Spanish Colonial details – classic red tile roofs and stucco exteriors. Both new three-bedroom homes with additional study were designed with aging in place in mind and equipped with elevator systems, fireplaces, balconies, and other custom amenities including open beam ceilings, hand-painted tiles, and dark hardwood floors.
Photographer: Santa Barbara Real Estate Photography

Esempio di una grande cucina moderna con lavello a doppia vasca, ante lisce, ante in legno scuro, top piastrellato, paraspruzzi bianco, paraspruzzi in gres porcellanato, elettrodomestici in acciaio inossidabile, pavimento in gres porcellanato, pavimento grigio e top nero
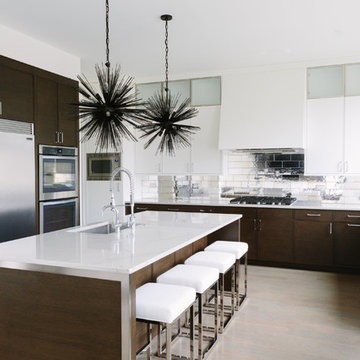
Photo Credit:
Aimée Mazzenga
Immagine di una cucina minimalista con lavello sottopiano, ante a filo, ante bianche, top piastrellato, paraspruzzi a effetto metallico, paraspruzzi in gres porcellanato, elettrodomestici in acciaio inossidabile, parquet chiaro, pavimento beige e top bianco
Immagine di una cucina minimalista con lavello sottopiano, ante a filo, ante bianche, top piastrellato, paraspruzzi a effetto metallico, paraspruzzi in gres porcellanato, elettrodomestici in acciaio inossidabile, parquet chiaro, pavimento beige e top bianco
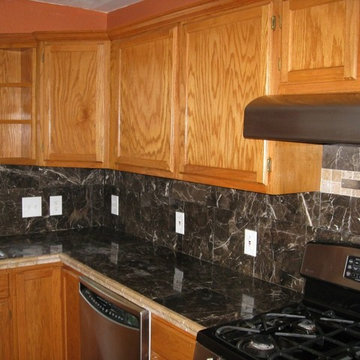
Before cabinet painting
Esempio di una cucina classica con ante con riquadro incassato, ante in legno scuro, top piastrellato, paraspruzzi nero, paraspruzzi in gres porcellanato, elettrodomestici in acciaio inossidabile e top nero
Esempio di una cucina classica con ante con riquadro incassato, ante in legno scuro, top piastrellato, paraspruzzi nero, paraspruzzi in gres porcellanato, elettrodomestici in acciaio inossidabile e top nero
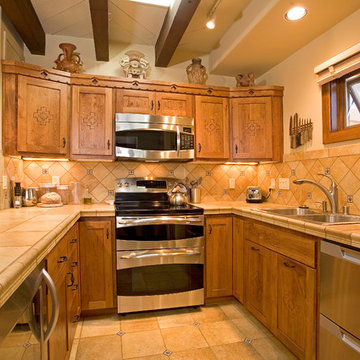
Idee per una piccola cucina stile americano con lavello sottopiano, ante lisce, ante in legno chiaro, top piastrellato, paraspruzzi beige, paraspruzzi con piastrelle in ceramica, elettrodomestici in acciaio inossidabile, pavimento con piastrelle in ceramica e nessuna isola
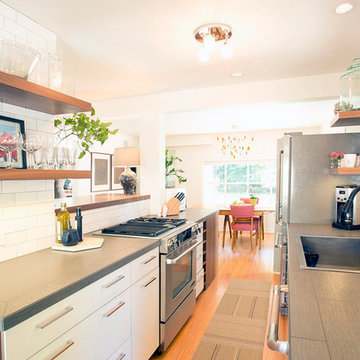
Steve Eltinge
Foto di una piccola cucina tradizionale con lavello da incasso, ante lisce, ante bianche, top piastrellato, paraspruzzi bianco, paraspruzzi con piastrelle diamantate, elettrodomestici in acciaio inossidabile, parquet chiaro e nessuna isola
Foto di una piccola cucina tradizionale con lavello da incasso, ante lisce, ante bianche, top piastrellato, paraspruzzi bianco, paraspruzzi con piastrelle diamantate, elettrodomestici in acciaio inossidabile, parquet chiaro e nessuna isola

Immagine di una cucina american style con lavello a doppia vasca, ante bianche, top piastrellato, paraspruzzi multicolore, elettrodomestici in acciaio inossidabile, pavimento in legno massello medio, top bianco e ante con riquadro incassato

Jours & Nuits © 2018 Houzz
Esempio di una cucina bohémian con lavello integrato, top piastrellato, paraspruzzi marrone, paraspruzzi con piastrelle in terracotta, elettrodomestici in acciaio inossidabile, pavimento in terracotta, penisola, pavimento rosso e top marrone
Esempio di una cucina bohémian con lavello integrato, top piastrellato, paraspruzzi marrone, paraspruzzi con piastrelle in terracotta, elettrodomestici in acciaio inossidabile, pavimento in terracotta, penisola, pavimento rosso e top marrone

Graber Lightweaves roller shades with Regal wood cornice in Dark Cherry. Motorized roller shades
Idee per una cucina design di medie dimensioni con lavello da incasso, ante con bugna sagomata, ante nere, top piastrellato, paraspruzzi rosa, paraspruzzi in legno, elettrodomestici in acciaio inossidabile, pavimento in legno massello medio e nessuna isola
Idee per una cucina design di medie dimensioni con lavello da incasso, ante con bugna sagomata, ante nere, top piastrellato, paraspruzzi rosa, paraspruzzi in legno, elettrodomestici in acciaio inossidabile, pavimento in legno massello medio e nessuna isola

An Architectural and Interior Design Masterpiece! This luxurious waterfront estate resides on 4 acres of a private peninsula, surrounded by 3 sides of an expanse of water with unparalleled, panoramic views. 1500 ft of private white sand beach, private pier and 2 boat slips on Ono Harbor. Spacious, exquisite formal living room, dining room, large study/office with mahogany, built in bookshelves. Family Room with additional breakfast area. Guest Rooms share an additional Family Room. Unsurpassed Master Suite with water views of Bellville Bay and Bay St. John featuring a marble tub, custom tile outdoor shower, and dressing area. Expansive outdoor living areas showcasing a saltwater pool with swim up bar and fire pit. The magnificent kitchen offers access to a butler pantry, balcony and an outdoor kitchen with sitting area. This home features Brazilian Wood Floors and French Limestone Tiles throughout. Custom Copper handrails leads you to the crow's nest that offers 360degree views.
Photos: Shawn Seals, Fovea 360 LLC

This home was built in 1947 and the client wanted the style of the kitchen to reflect the same vintage. We installed wood floors to match the existing floors throughout the rest of the home. The tile counter tops reflect the era as well as the painted cabinets with shaker doors.
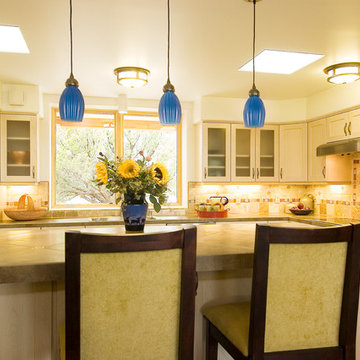
Photo by Katie Johnson
Foto di un cucina con isola centrale american style con ante in stile shaker, top piastrellato, paraspruzzi con piastrelle in pietra, elettrodomestici in acciaio inossidabile e pavimento in gres porcellanato
Foto di un cucina con isola centrale american style con ante in stile shaker, top piastrellato, paraspruzzi con piastrelle in pietra, elettrodomestici in acciaio inossidabile e pavimento in gres porcellanato
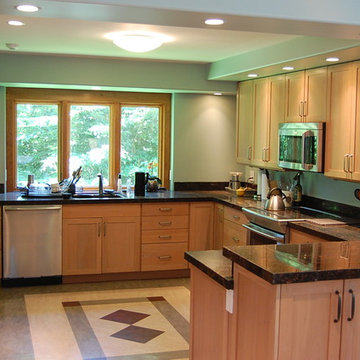
Immagine di una cucina classica con lavello sottopiano, ante in stile shaker, top piastrellato, paraspruzzi con piastrelle in pietra, elettrodomestici in acciaio inossidabile e pavimento in linoleum

This new layout maximize the counter top and cabinet storage, by moving the refrigerator to another area. This Spanish style kitchen is much more functional and spacious. Removing the wall allowed the us to create a counter height bar and a great setup for entertaining.
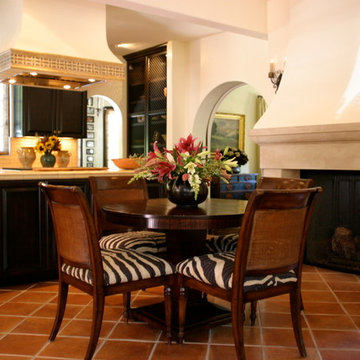
Added to the Mediterranean gourmet kitchen in with saltillo tile floor, custom dark wood cabinets, and hand painted mosaic tiles.
Foto di una cucina mediterranea di medie dimensioni con lavello a doppia vasca, ante con riquadro incassato, ante nere, top piastrellato, paraspruzzi beige, paraspruzzi con piastrelle in ceramica, elettrodomestici in acciaio inossidabile e pavimento in terracotta
Foto di una cucina mediterranea di medie dimensioni con lavello a doppia vasca, ante con riquadro incassato, ante nere, top piastrellato, paraspruzzi beige, paraspruzzi con piastrelle in ceramica, elettrodomestici in acciaio inossidabile e pavimento in terracotta
Cucine con top piastrellato e elettrodomestici in acciaio inossidabile - Foto e idee per arredare
1