Camere da Letto contemporanee con cornice del camino in intonaco - Foto e idee per arredare
Filtra anche per:
Budget
Ordina per:Popolari oggi
1 - 20 di 490 foto
1 di 3

Alan Blakely
Foto di una grande camera matrimoniale contemporanea con pareti beige, parquet chiaro, camino classico, cornice del camino in intonaco, pavimento beige e TV
Foto di una grande camera matrimoniale contemporanea con pareti beige, parquet chiaro, camino classico, cornice del camino in intonaco, pavimento beige e TV
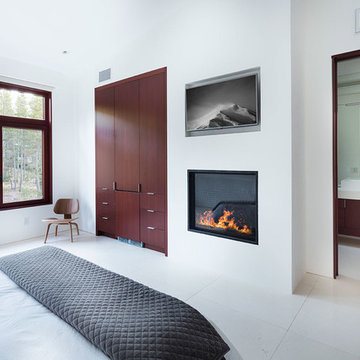
Immagine di una grande camera matrimoniale contemporanea con pareti bianche, camino classico, cornice del camino in intonaco e pavimento bianco
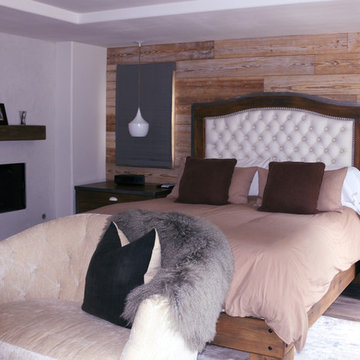
Esempio di una grande camera matrimoniale minimal con pareti marroni, parquet scuro, camino classico e cornice del camino in intonaco
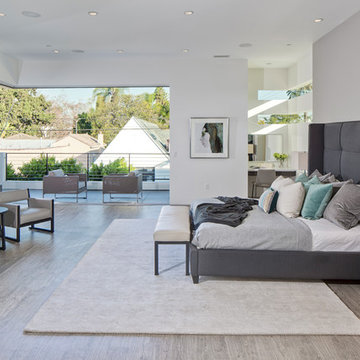
Master Bedroom Indoor outdoor space
Fireplace with Venetian Plaster
#buildboswell
Ispirazione per una grande camera matrimoniale design con camino lineare Ribbon, pareti bianche, parquet chiaro e cornice del camino in intonaco
Ispirazione per una grande camera matrimoniale design con camino lineare Ribbon, pareti bianche, parquet chiaro e cornice del camino in intonaco
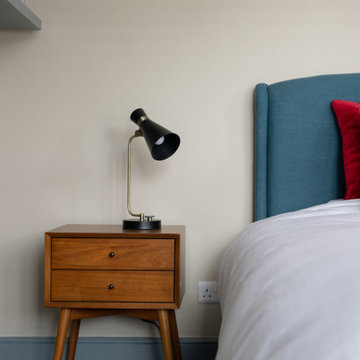
The curving acanthus leaf and speckled apple create a pleasing line through this all over leaf design background. It adds depth to this warm and cosy bedroom.
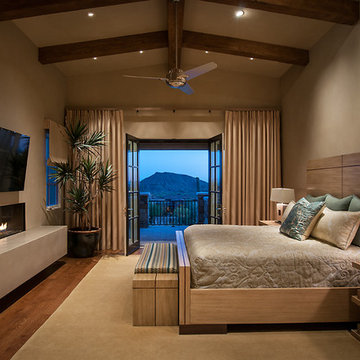
Mark Boisclair
Ispirazione per una grande camera matrimoniale minimal con pareti beige, pavimento in legno massello medio, camino lineare Ribbon e cornice del camino in intonaco
Ispirazione per una grande camera matrimoniale minimal con pareti beige, pavimento in legno massello medio, camino lineare Ribbon e cornice del camino in intonaco

Photographer: Henry Woide
- www.henrywoide.co.uk
Architecture: 4SArchitecture
Idee per una camera matrimoniale contemporanea di medie dimensioni con pareti bianche, parquet chiaro, camino classico e cornice del camino in intonaco
Idee per una camera matrimoniale contemporanea di medie dimensioni con pareti bianche, parquet chiaro, camino classico e cornice del camino in intonaco
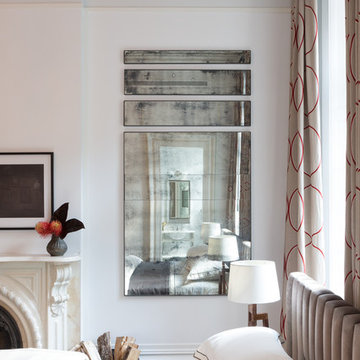
Brett Beyer
Esempio di una camera matrimoniale contemporanea di medie dimensioni con pareti bianche, parquet scuro, camino classico e cornice del camino in intonaco
Esempio di una camera matrimoniale contemporanea di medie dimensioni con pareti bianche, parquet scuro, camino classico e cornice del camino in intonaco
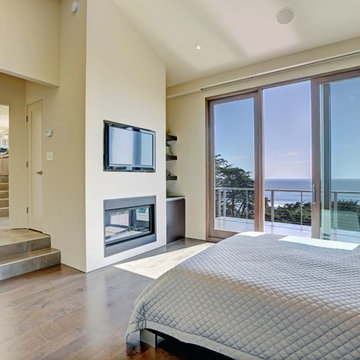
In our busy lives, creating a peaceful and rejuvenating home environment is essential to a healthy lifestyle. Built less than five years ago, this Stinson Beach Modern home is your own private oasis. Surrounded by a butterfly preserve and unparalleled ocean views, the home will lead you to a sense of connection with nature. As you enter an open living room space that encompasses a kitchen, dining area, and living room, the inspiring contemporary interior invokes a sense of relaxation, that stimulates the senses. The open floor plan and modern finishes create a soothing, tranquil, and uplifting atmosphere. The house is approximately 2900 square feet, has three (to possibly five) bedrooms, four bathrooms, an outdoor shower and spa, a full office, and a media room. Its two levels blend into the hillside, creating privacy and quiet spaces within an open floor plan and feature spectacular views from every room. The expansive home, decks and patios presents the most beautiful sunsets as well as the most private and panoramic setting in all of Stinson Beach. One of the home's noteworthy design features is a peaked roof that uses Kalwall's translucent day-lighting system, the most highly insulating, diffuse light-transmitting, structural panel technology. This protected area on the hill provides a dramatic roar from the ocean waves but without any of the threats of oceanfront living. Built on one of the last remaining one-acre coastline lots on the west side of the hill at Stinson Beach, the design of the residence is site friendly, using materials and finishes that meld into the hillside. The landscaping features low-maintenance succulents and butterfly friendly plantings appropriate for the adjacent Monarch Butterfly Preserve. Recalibrate your dreams in this natural environment, and make the choice to live in complete privacy on this one acre retreat. This home includes Miele appliances, Thermadore refrigerator and freezer, an entire home water filtration system, kitchen and bathroom cabinetry by SieMatic, Ceasarstone kitchen counter tops, hardwood and Italian ceramic radiant tile floors using Warmboard technology, Electric blinds, Dornbracht faucets, Kalwall skylights throughout livingroom and garage, Jeldwen windows and sliding doors. Located 5-8 minute walk to the ocean, downtown Stinson and the community center. It is less than a five minute walk away from the trail heads such as Steep Ravine and Willow Camp.
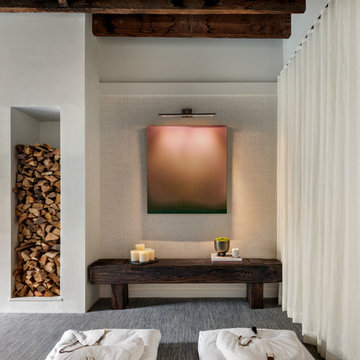
Designer Showhouse Meditation Room for The Holiday House 2019: Designed by Sara Touijer
Immagine di una camera degli ospiti contemporanea di medie dimensioni con pareti bianche, moquette, camino sospeso, cornice del camino in intonaco e pavimento blu
Immagine di una camera degli ospiti contemporanea di medie dimensioni con pareti bianche, moquette, camino sospeso, cornice del camino in intonaco e pavimento blu
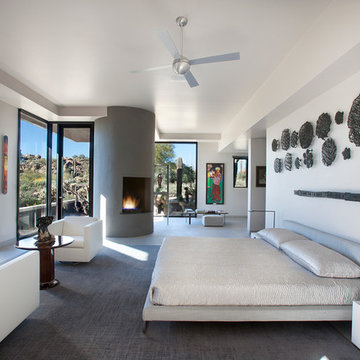
Believe it or not, this award-winning home began as a speculative project. Typically speculative projects involve a rather generic design that would appeal to many in a style that might be loved by the masses. But the project’s developer loved modern architecture and his personal residence was the first project designed by architect C.P. Drewett when Drewett Works launched in 2001. Together, the architect and developer envisioned a fictitious art collector who would one day purchase this stunning piece of desert modern architecture to showcase their magnificent collection.
The primary views from the site were southwest. Therefore, protecting the interior spaces from the southwest sun while making the primary views available was the greatest challenge. The views were very calculated and carefully managed. Every room needed to not only capture the vistas of the surrounding desert, but also provide viewing spaces for the potential collection to be housed within its walls.
The core of the material palette is utilitarian including exposed masonry and locally quarried cantera stone. An organic nature was added to the project through millwork selections including walnut and red gum veneers.
The eventual owners saw immediately that this could indeed become a home for them as well as their magnificent collection, of which pieces are loaned out to museums around the world. Their decision to purchase the home was based on the dimensions of one particular wall in the dining room which was EXACTLY large enough for one particular painting not yet displayed due to its size. The owners and this home were, as the saying goes, a perfect match!
Project Details | Desert Modern for the Magnificent Collection, Estancia, Scottsdale, AZ
Architecture: C.P. Drewett, Jr., AIA, NCARB | Drewett Works, Scottsdale, AZ
Builder: Shannon Construction | Phoenix, AZ
Interior Selections: Janet Bilotti, NCIDQ, ASID | Naples, FL
Custom Millwork: Linear Fine Woodworking | Scottsdale, AZ
Photography: Dino Tonn | Scottsdale, AZ
Awards: 2014 Gold Nugget Award of Merit
Feature Article: Luxe. Interiors and Design. Winter 2015, “Lofty Exposure”
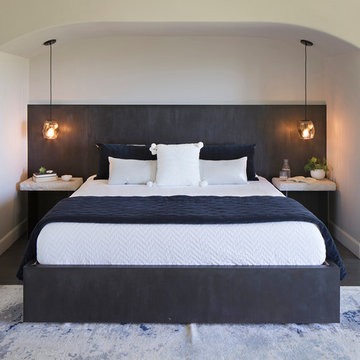
This glamorous Master Bedroom is a relaxing retreat from family and friends. Set as the entire second floor, views reach for miles. Cool blues are calming and serene, with a plush abstract rug and custom metal king size bed. Stone side tables, and office space and a lounge area with the best view in the house.
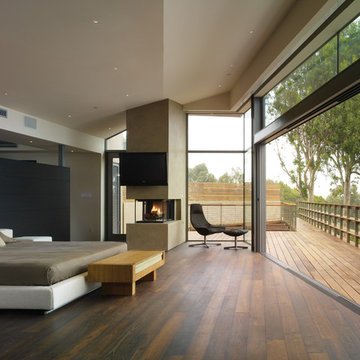
A view of the bedroom as it extends out to the deck overlooking the ocean.
Immagine di una camera matrimoniale design di medie dimensioni con parquet scuro, camino bifacciale, pareti bianche e cornice del camino in intonaco
Immagine di una camera matrimoniale design di medie dimensioni con parquet scuro, camino bifacciale, pareti bianche e cornice del camino in intonaco
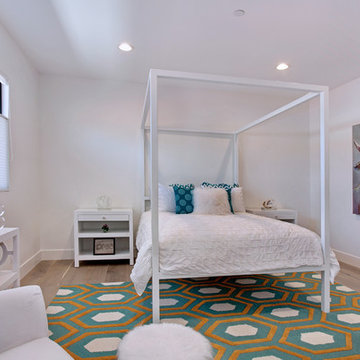
Esempio di una camera degli ospiti minimal di medie dimensioni con pareti bianche, pavimento con piastrelle in ceramica, camino classico e cornice del camino in intonaco
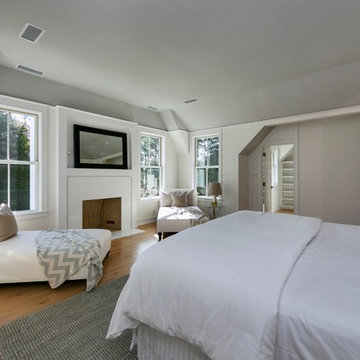
Idee per una grande camera matrimoniale minimal con pareti bianche, parquet chiaro, camino classico e cornice del camino in intonaco
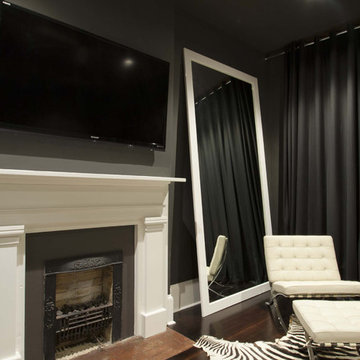
master suite fireplace with classic furnishings
Esempio di una grande camera matrimoniale design con camino classico, pareti grigie, parquet scuro, pavimento marrone, cornice del camino in intonaco e TV
Esempio di una grande camera matrimoniale design con camino classico, pareti grigie, parquet scuro, pavimento marrone, cornice del camino in intonaco e TV
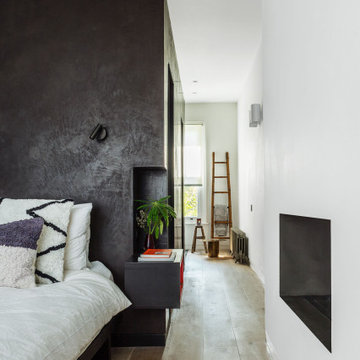
The very large master bedroom and en-suite is created by combining two former large rooms.
The new space available offers the opportunity to create an original layout where a cube pod separate bedroom and bathroom areas in an open plan layout. The pod, treated with luxurious morrocan Tadelakt plaster houses the walk-in wardrobe as well as the shower and the toilet.
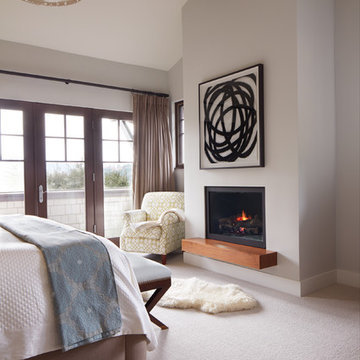
Phillip Harvey
Esempio di una camera matrimoniale contemporanea di medie dimensioni con pareti beige, moquette, camino classico e cornice del camino in intonaco
Esempio di una camera matrimoniale contemporanea di medie dimensioni con pareti beige, moquette, camino classico e cornice del camino in intonaco
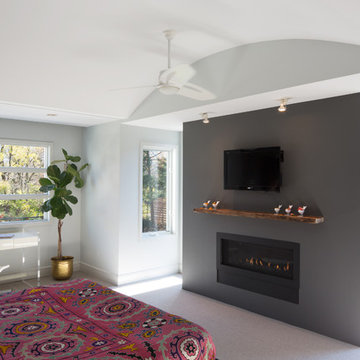
Meditch Murphey Architects
Immagine di una camera matrimoniale minimal di medie dimensioni con pareti grigie, moquette, camino lineare Ribbon e cornice del camino in intonaco
Immagine di una camera matrimoniale minimal di medie dimensioni con pareti grigie, moquette, camino lineare Ribbon e cornice del camino in intonaco
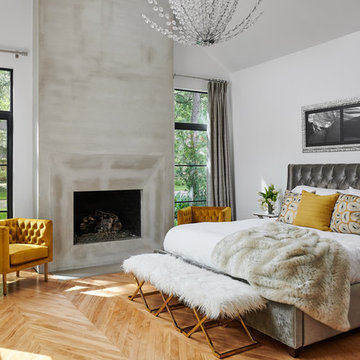
Pete Molick Photography
Ispirazione per una camera matrimoniale minimal di medie dimensioni con pareti bianche, parquet chiaro, camino classico e cornice del camino in intonaco
Ispirazione per una camera matrimoniale minimal di medie dimensioni con pareti bianche, parquet chiaro, camino classico e cornice del camino in intonaco
Camere da Letto contemporanee con cornice del camino in intonaco - Foto e idee per arredare
1