Armadi e Cabine Armadio contemporanei con pavimento in laminato
Filtra anche per:
Budget
Ordina per:Popolari oggi
1 - 20 di 347 foto
1 di 3
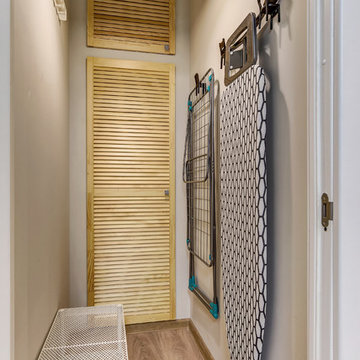
Фотограф-Алексей Торозеров
Ispirazione per una cabina armadio design con pavimento in laminato e pavimento marrone
Ispirazione per una cabina armadio design con pavimento in laminato e pavimento marrone
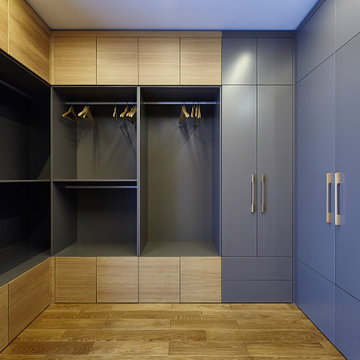
Визуальная лаконичность фасадов, простота в уборке, чёткость линий — вот только некоторые преимущества шкафов без ручек.
Ispirazione per una grande cabina armadio unisex contemporanea con ante in legno scuro, pavimento in laminato, pavimento beige e ante lisce
Ispirazione per una grande cabina armadio unisex contemporanea con ante in legno scuro, pavimento in laminato, pavimento beige e ante lisce
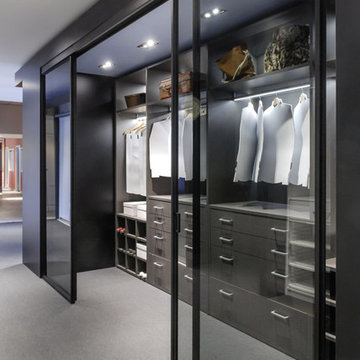
Материал исполнения: мебельная плита Egger, Дуб Гладстоун
Foto di una grande cabina armadio unisex minimal con pavimento in laminato e pavimento grigio
Foto di una grande cabina armadio unisex minimal con pavimento in laminato e pavimento grigio
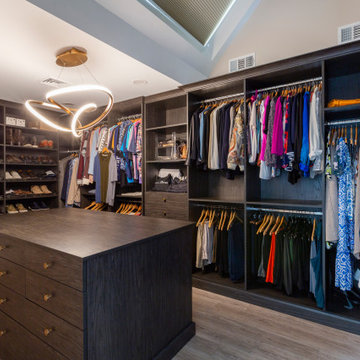
A brand new walk-in closet for this luxurious master suite, complete with washer/dryer and hanging.
Ispirazione per una grande cabina armadio unisex contemporanea con ante lisce, ante in legno bruno, pavimento in laminato e pavimento multicolore
Ispirazione per una grande cabina armadio unisex contemporanea con ante lisce, ante in legno bruno, pavimento in laminato e pavimento multicolore
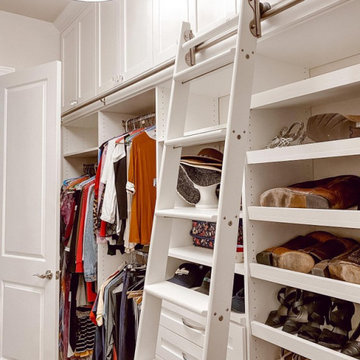
Take advantage of all the space you have in your home. Design your closet to have lots of hanging space, loads of drawers, and plenty of shelves for shoes and decor! ⠀
Designer @priscilla_closetfactoryhtx not only designed a space that utilized her client's whole space but one that also looks gorgeous!
"My client had the perfect sized closet to fit this beautiful library ladder? This is a great way to get to those upper cabinets, and not to mention the overall aesthetic it adds to the design ?? "
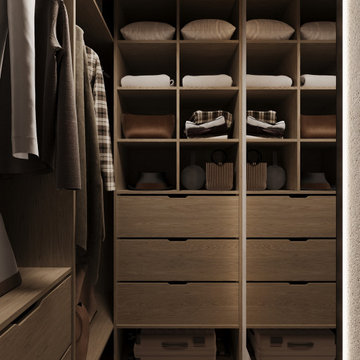
Idee per una piccola cabina armadio unisex minimal con nessun'anta, ante in legno scuro, pavimento in laminato, pavimento marrone e soffitto in carta da parati
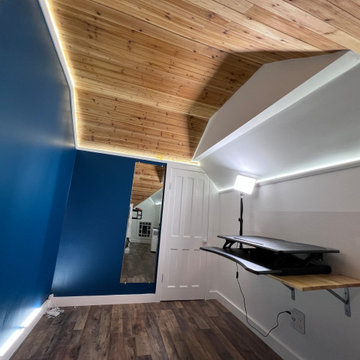
Conversion from a bare attic to walk-in closet/office
Foto di una grande cabina armadio unisex design con nessun'anta, ante bianche, pavimento in laminato, pavimento marrone e soffitto a volta
Foto di una grande cabina armadio unisex design con nessun'anta, ante bianche, pavimento in laminato, pavimento marrone e soffitto a volta
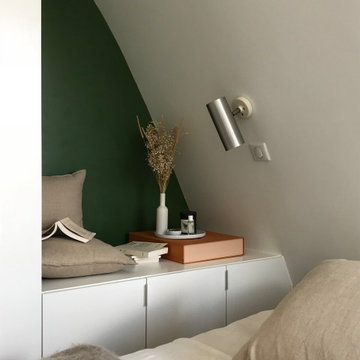
Foto di un armadio o armadio a muro unisex minimal di medie dimensioni con ante a filo, ante bianche e pavimento in laminato
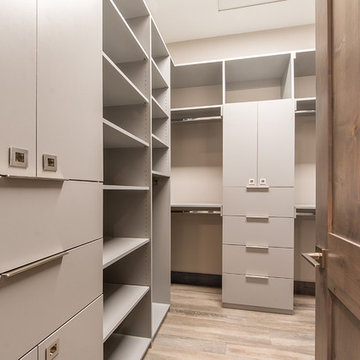
Ispirazione per una cabina armadio unisex contemporanea di medie dimensioni con ante lisce, ante grigie, pavimento in laminato e pavimento marrone
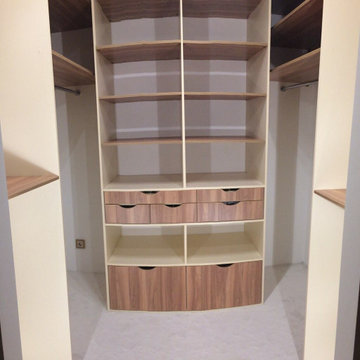
Ispirazione per una cabina armadio unisex minimal di medie dimensioni con ante lisce, ante in legno scuro, pavimento in laminato e pavimento beige
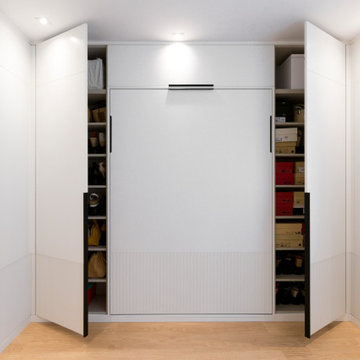
Mantener el orden en la casa, parte por un buen diseño y distribución de armarios.
En este caso, la vivienda estaba muy dotada de almacenaje, por lo que nos permitimos disponer de espacios tan únicos como zona de plancha y ropa blanca.
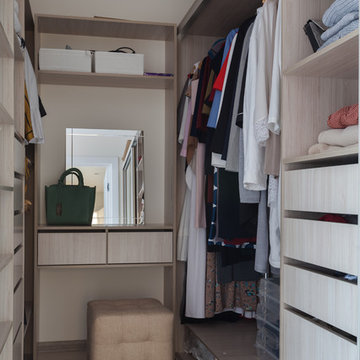
Фотограф-Наталья Кирьянова.
Дизайнеры- Потапова Евгения и Белов Антон.
Дизайн бюро ARTTUNDRA.
Idee per una piccola cabina armadio per donna minimal con nessun'anta, ante beige, pavimento in laminato e pavimento marrone
Idee per una piccola cabina armadio per donna minimal con nessun'anta, ante beige, pavimento in laminato e pavimento marrone
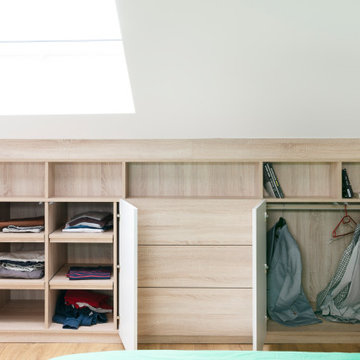
Aménagement d'une suite parental avec 2 dressings sous pente, une baignoire, climatiseurs encastrés.
Sol en stratifié et tomettes hexagonales en destructurés, ambiance contemporaine assurée !
If your builder isn't putting a window in the master walk-in closet, they should be! Any woman will tell you that clothes and makeup look different in daylight than under lamplight. Walls painted in Benjamin Moore American White (2112-70). Flooring supplied by Torlys (Colossia Pelzer Oak).
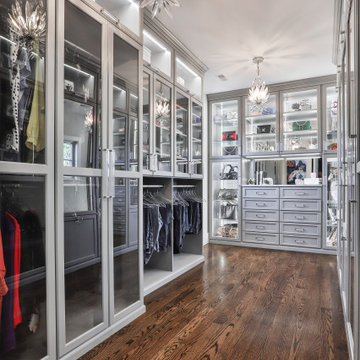
A walk-in closet is a luxurious and practical addition to any home, providing a spacious and organized haven for clothing, shoes, and accessories.
Typically larger than standard closets, these well-designed spaces often feature built-in shelves, drawers, and hanging rods to accommodate a variety of wardrobe items.
Ample lighting, whether natural or strategically placed fixtures, ensures visibility and adds to the overall ambiance. Mirrors and dressing areas may be conveniently integrated, transforming the walk-in closet into a private dressing room.
The design possibilities are endless, allowing individuals to personalize the space according to their preferences, making the walk-in closet a functional storage area and a stylish retreat where one can start and end the day with ease and sophistication.
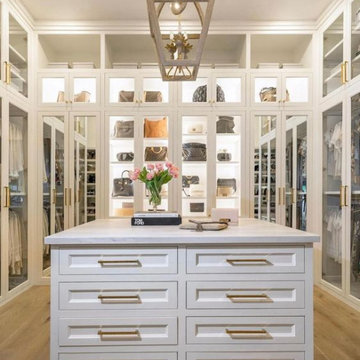
Beautiful Custom Master Closet with lights, Marble, Glass, Island Mirror and more.
Ispirazione per una grande cabina armadio per donna minimal con ante in stile shaker, ante bianche, pavimento in laminato, pavimento giallo e soffitto a cassettoni
Ispirazione per una grande cabina armadio per donna minimal con ante in stile shaker, ante bianche, pavimento in laminato, pavimento giallo e soffitto a cassettoni
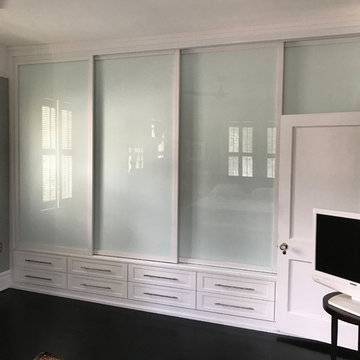
Immagine di un piccolo armadio o armadio a muro unisex contemporaneo con ante in stile shaker, ante bianche, pavimento in laminato e pavimento nero
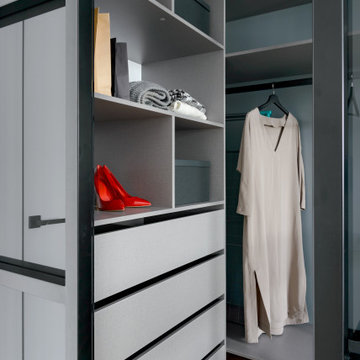
Esempio di una cabina armadio unisex contemporanea di medie dimensioni con ante lisce, ante grigie, pavimento in laminato e pavimento beige
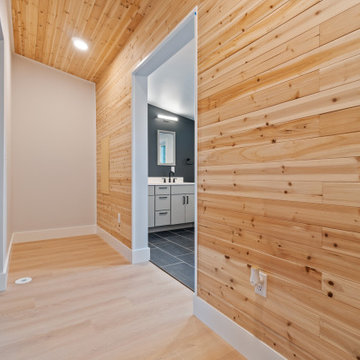
Brind'Amour Design served as Architect of Record on this Modular Home in Pittsburgh PA. This project was a collaboration between Brind'Amour Design, Designer/Developer Module and General Contractor Blockhouse.

The children’s closets in my client’s new home had Home Depot systems installed by the previous owner. Because those systems are pre-fab, they don’t utilize every inch of space properly. Plus, drawers did not close properly and the shelves were thin and cracking. I designed new spaces for them that maximize each area and gave them more storage. My client said all three children were so happy with their new closets that they have been keeping them neat and organized!
Armadi e Cabine Armadio contemporanei con pavimento in laminato
1