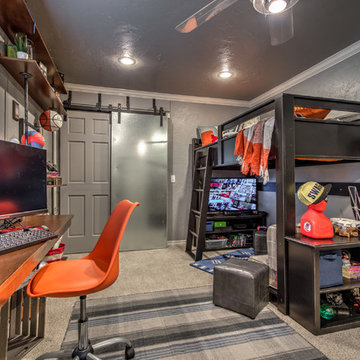Camerette per Bambini piccole - Foto e idee per arredare
Filtra anche per:
Budget
Ordina per:Popolari oggi
1 - 20 di 8.214 foto
1 di 4
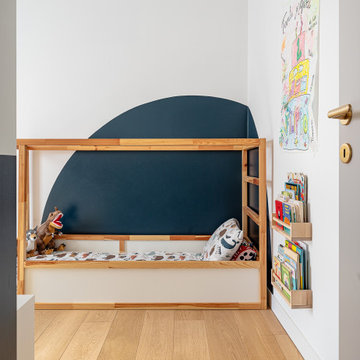
Giochi di geometrie e colori per la camera di Filippo. Un luogo rilassante grazie ai toni del blu e divertente grazie al cerchio che sottolinea il lettino.

Photo Credits: Michelle Cadari & Erin Coren
Immagine di una piccola cameretta per bambini da 4 a 10 anni scandinava con pareti multicolore, parquet chiaro e pavimento marrone
Immagine di una piccola cameretta per bambini da 4 a 10 anni scandinava con pareti multicolore, parquet chiaro e pavimento marrone
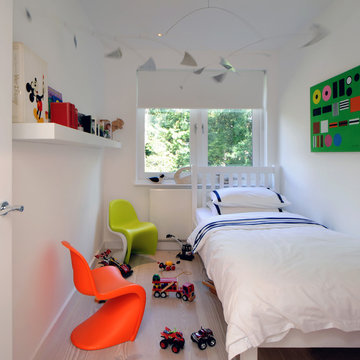
Kid's room
Photography: Philip Vile
Idee per una piccola cameretta per bambini da 1 a 3 anni scandinava con pareti bianche e parquet chiaro
Idee per una piccola cameretta per bambini da 1 a 3 anni scandinava con pareti bianche e parquet chiaro
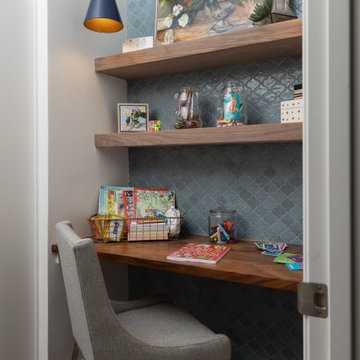
Foto di una piccola cameretta per bambini da 4 a 10 anni chic con pareti blu, parquet scuro e pavimento marrone
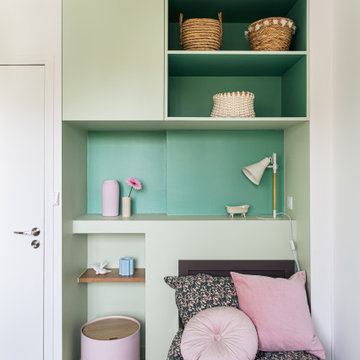
Les couleurs acidulées apportent Pep's et fraicheur à cette chambre enfant, tout en relevant les jeux de profondeur.
Ispirazione per una piccola cameretta per bambini scandinava con pareti verdi e parquet chiaro
Ispirazione per una piccola cameretta per bambini scandinava con pareti verdi e parquet chiaro
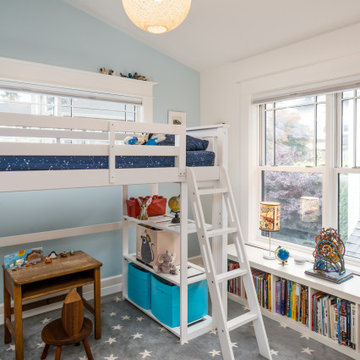
H2D Architecture + Design worked with the homeowners to design a second story addition on their existing home in the Wallingford neighborhood of Seattle. The second story is designed with three bedrooms, storage space, new stair, and roof deck overlooking to views of the lake beyond.
Design by: H2D Architecture + Design
www.h2darchitects.com
#seattlearchitect
#h2darchitects
#secondstoryseattle
Photos by: Porchlight Imaging
Built by: Crescent Builds
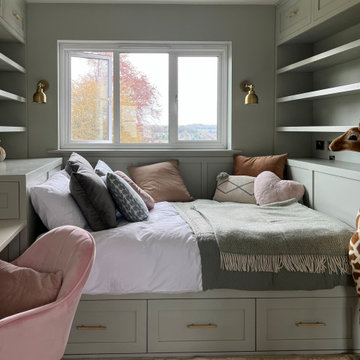
double built in bed to maximise the space in this small narrow bedroom.
Esempio di una piccola cameretta per bambini nordica con pareti verdi e moquette
Esempio di una piccola cameretta per bambini nordica con pareti verdi e moquette

2 years after building their house, a young family needed some more space for needs of their growing children. The decision was made to renovate their unfinished basement to create a new space for both children and adults.
PLAYPOD
The most compelling feature upon entering the basement is the Playpod. The 100 sq.ft structure is both playful and practical. It functions as a hideaway for the family’s young children who use their imagination to transform the space into everything from an ice cream truck to a space ship. Storage is provided for toys and books, brining order to the chaos of everyday playing. The interior is lined with plywood to provide a warm but robust finish. In contrast, the exterior is clad with reclaimed pine floor boards left over from the original house. The black stained pine helps the Playpod stand out while simultaneously enabling the character of the aged wood to be revealed. The orange apertures create ‘moments’ for the children to peer out to the world while also enabling parents to keep an eye on the fun. The Playpod’s unique form and compact size is scaled for small children but is designed to stimulate big imagination. And putting the FUN in FUNctional.
PLANNING
The layout of the basement is organized to separate private and public areas from each other. The office/guest room is tucked away from the media room to offer a tranquil environment for visitors. The new four piece bathroom serves the entire basement but can be annexed off by a set of pocket doors to provide a private ensuite for guests.
The media room is open and bright making it inviting for the family to enjoy time together. Sitting adjacent to the Playpod, the media room provides a sophisticated place to entertain guests while the children can enjoy their own space close by. The laundry room and small home gym are situated in behind the stairs. They work symbiotically allowing the homeowners to put in a quick workout while waiting for the clothes to dry. After the workout gym towels can quickly be exchanged for fluffy new ones thanks to the ample storage solutions customized for the homeowners.
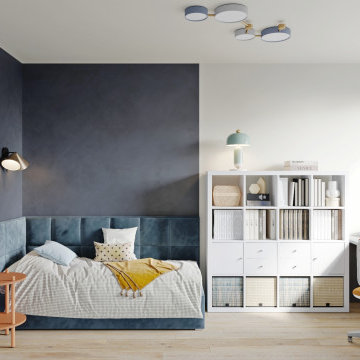
Idee per una piccola cameretta per bambini da 4 a 10 anni minimal con pareti blu, pavimento in legno massello medio e carta da parati
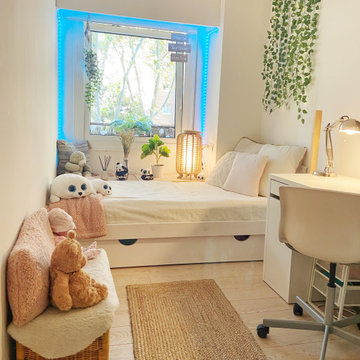
Idee per una piccola cameretta per bambini scandinava con pareti bianche, parquet chiaro e pavimento beige
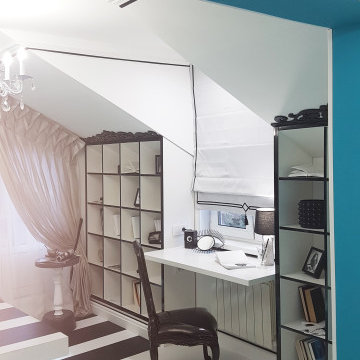
Рабочая зона со стелажами.
Foto di una piccola cameretta per bambini minimal con pareti grigie, pavimento in linoleum e pavimento nero
Foto di una piccola cameretta per bambini minimal con pareti grigie, pavimento in linoleum e pavimento nero
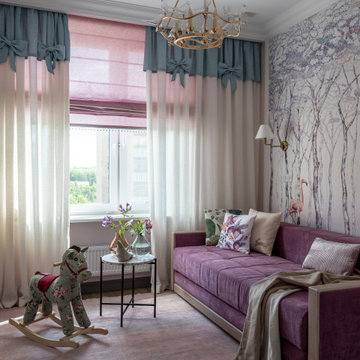
детская комната для девочки
Immagine di una piccola cameretta per bambini da 4 a 10 anni tradizionale con pavimento in legno massello medio, pavimento marrone e pareti multicolore
Immagine di una piccola cameretta per bambini da 4 a 10 anni tradizionale con pavimento in legno massello medio, pavimento marrone e pareti multicolore
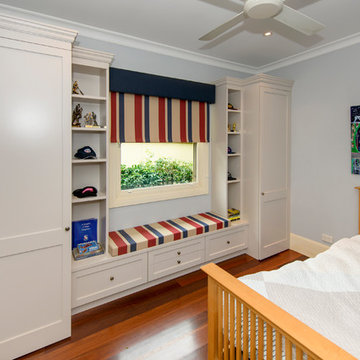
Boy's don;t always need a lot of wardrobe storage, but they do like to display their treasures and trophies. So by framing the window with a small wardrobe either side then staggering inward to some shelving keeps this very small room feeling open, interesting as well as providing the storage this teen boy needs with a double bed.
The drawers under the window seat serve him for underwear and shorts and then there's enough space in the wardrobe for shoes and hanging
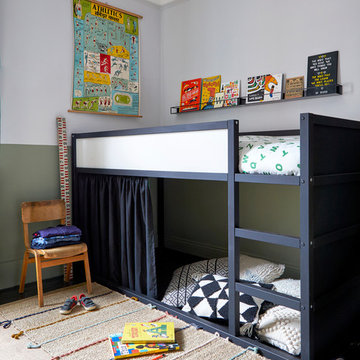
Very cool kids space with lots of vintage finds. Colour blocked walls in soft green with matt black and wood highlights.
Idee per una piccola cameretta per bambini da 4 a 10 anni nordica con pareti multicolore
Idee per una piccola cameretta per bambini da 4 a 10 anni nordica con pareti multicolore

This reach in closet utilizes a simple open shelving design to create a functional space for toy storage that is easily accessible to the kids without sacrificing quality or efficiency.
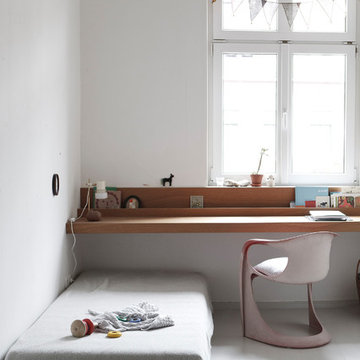
Matthias Hiller / STUDIO OINK
Ispirazione per una piccola cameretta per bambini da 4 a 10 anni scandinava con pareti bianche, pavimento in legno massello medio e pavimento grigio
Ispirazione per una piccola cameretta per bambini da 4 a 10 anni scandinava con pareti bianche, pavimento in legno massello medio e pavimento grigio
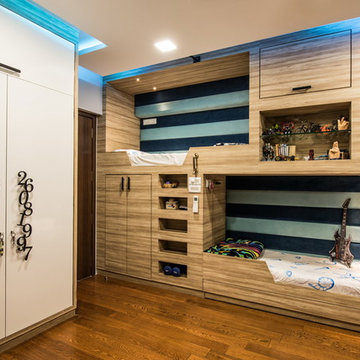
Ispirazione per una piccola cameretta per bambini design con pareti bianche, pavimento marrone e pavimento in legno massello medio
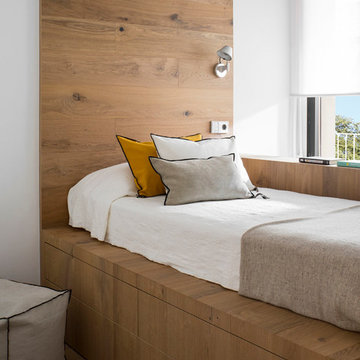
Mauricio Fuertes
Foto di una piccola cameretta per bambini da 4 a 10 anni minimal con pareti bianche e pavimento in legno massello medio
Foto di una piccola cameretta per bambini da 4 a 10 anni minimal con pareti bianche e pavimento in legno massello medio
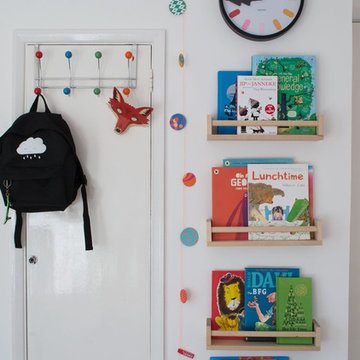
Book storage using IKEA spice racks keeps all their favourites to hand.
Photography © Tiffany Grant-Riley
Immagine di una piccola cameretta per bambini da 4 a 10 anni scandinava con pareti bianche
Immagine di una piccola cameretta per bambini da 4 a 10 anni scandinava con pareti bianche
Camerette per Bambini piccole - Foto e idee per arredare
1
