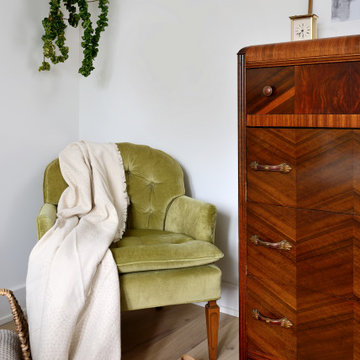Camere da Letto piccole con parquet chiaro - Foto e idee per arredare
Filtra anche per:
Budget
Ordina per:Popolari oggi
1 - 20 di 6.282 foto
1 di 3
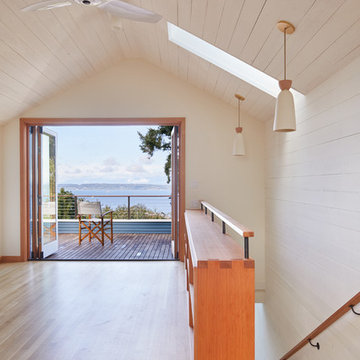
Whitewashed structure and horizontal boards brighten the space while adding texture and visual interest, creating a cabin feel upstairs with the same durability of the materials downstairs.
All images © Benjamin Benschneider Photography
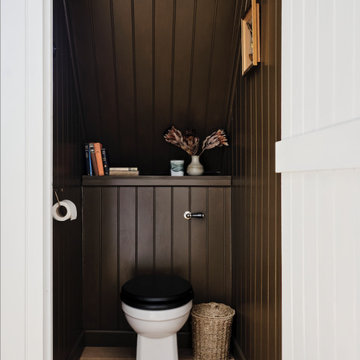
We added an enclosed wc panelled in tongue & groove in the master suite at our Cotswolds Cottage project. Interior Design by Imperfect Interiors
Armada Cottage is available to rent at www.armadacottagecotswolds.co.uk
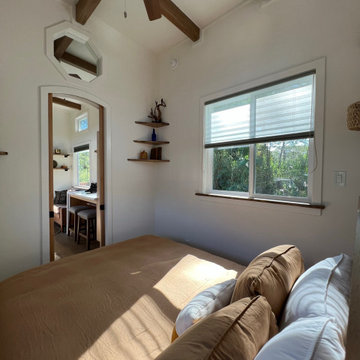
This Paradise Model ATU is extra tall and grand! As you would in you have a couch for lounging, a 6 drawer dresser for clothing, and a seating area and closet that mirrors the kitchen. Quartz countertops waterfall over the side of the cabinets encasing them in stone. The custom kitchen cabinetry is sealed in a clear coat keeping the wood tone light. Black hardware accents with contrast to the light wood. A main-floor bedroom- no crawling in and out of bed. The wallpaper was an owner request; what do you think of their choice?
The bathroom has natural edge Hawaiian mango wood slabs spanning the length of the bump-out: the vanity countertop and the shelf beneath. The entire bump-out-side wall is tiled floor to ceiling with a diamond print pattern. The shower follows the high contrast trend with one white wall and one black wall in matching square pearl finish. The warmth of the terra cotta floor adds earthy warmth that gives life to the wood. 3 wall lights hang down illuminating the vanity, though durning the day, you likely wont need it with the natural light shining in from two perfect angled long windows.
This Paradise model was way customized. The biggest alterations were to remove the loft altogether and have one consistent roofline throughout. We were able to make the kitchen windows a bit taller because there was no loft we had to stay below over the kitchen. This ATU was perfect for an extra tall person. After editing out a loft, we had these big interior walls to work with and although we always have the high-up octagon windows on the interior walls to keep thing light and the flow coming through, we took it a step (or should I say foot) further and made the french pocket doors extra tall. This also made the shower wall tile and shower head extra tall. We added another ceiling fan above the kitchen and when all of those awning windows are opened up, all the hot air goes right up and out.

Dans cet appartement moderne, les propriétaires souhaitaient mettre un peu de peps dans leur intérieur!
Nous y avons apporté de la couleur et des meubles sur mesure... Ici, une tête de lit sur mesure ornée d'un joli papier peint est venue remplacer le mur blanc.
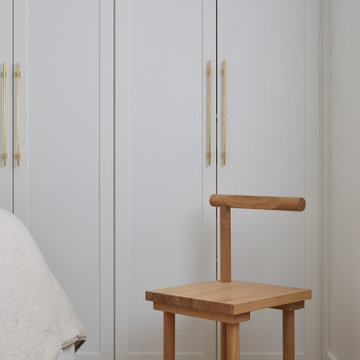
This single family home had been recently flipped with builder-grade materials. We touched each and every room of the house to give it a custom designer touch, thoughtfully marrying our soft minimalist design aesthetic with the graphic designer homeowner’s own design sensibilities. One of the most notable transformations in the home was opening up the galley kitchen to create an open concept great room with large skylight to give the illusion of a larger communal space.
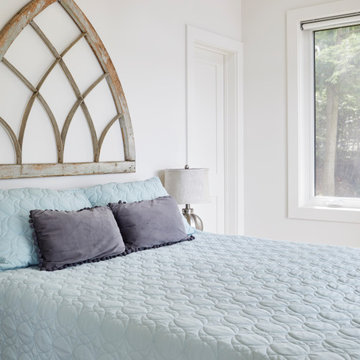
Immagine di una piccola camera matrimoniale country con pareti bianche, parquet chiaro, pavimento beige e soffitto in perlinato
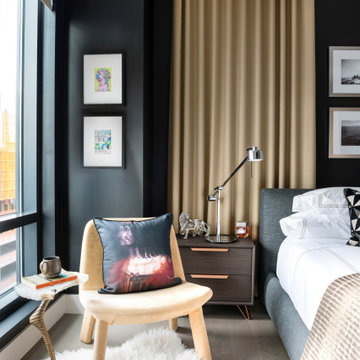
Idee per una piccola camera matrimoniale moderna con pareti nere, parquet chiaro e pavimento grigio
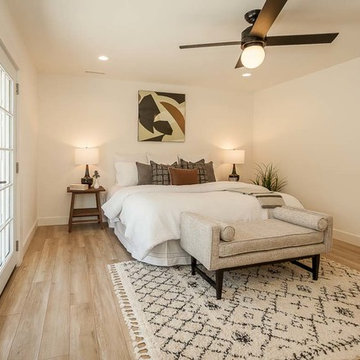
Foto di una piccola camera matrimoniale chic con pareti bianche, parquet chiaro, nessun camino e pavimento beige
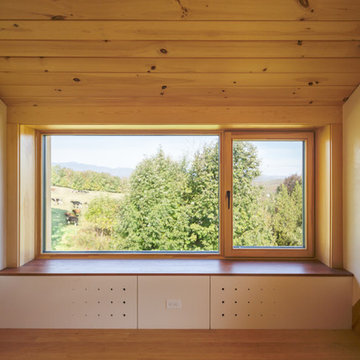
photo by Lael Taylor
Idee per una piccola camera da letto stile loft rustica con pareti beige, parquet chiaro e pavimento marrone
Idee per una piccola camera da letto stile loft rustica con pareti beige, parquet chiaro e pavimento marrone
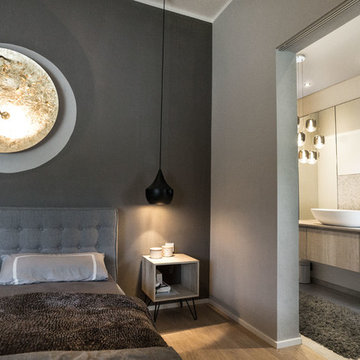
eigene Bilder
Idee per una piccola camera matrimoniale industriale con pareti grigie e parquet chiaro
Idee per una piccola camera matrimoniale industriale con pareti grigie e parquet chiaro
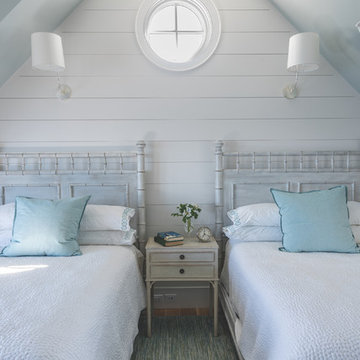
Foto di una piccola camera degli ospiti stile marinaro con pareti bianche, parquet chiaro, nessun camino e pavimento marrone
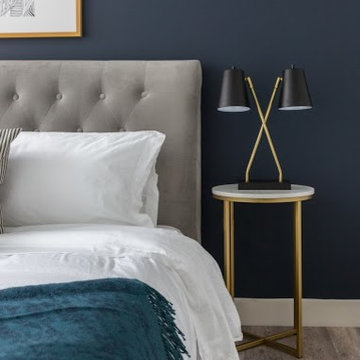
Idee per una piccola camera matrimoniale bohémian con pareti blu, parquet chiaro e pavimento beige
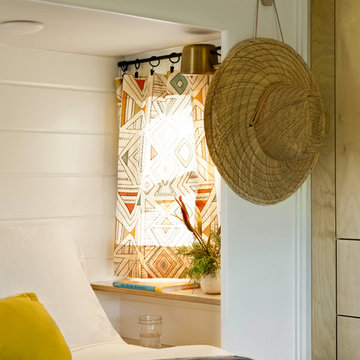
All of the original lighting in this 5th Wheel RV was removed and replaced with new fixtures. Thoughtful details, like bedside shelving, make this tiny home big on comfort!
Photography by Susan Teare • www.susanteare.com
The Woodworks by Silver Maple Construction
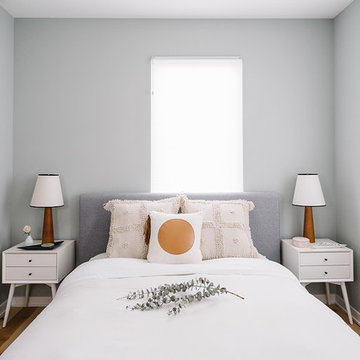
Completed in 2015, this project incorporates a Scandinavian vibe to enhance the modern architecture and farmhouse details. The vision was to create a balanced and consistent design to reflect clean lines and subtle rustic details, which creates a calm sanctuary. The whole home is not based on a design aesthetic, but rather how someone wants to feel in a space, specifically the feeling of being cozy, calm, and clean. This home is an interpretation of modern design without focusing on one specific genre; it boasts a midcentury master bedroom, stark and minimal bathrooms, an office that doubles as a music den, and modern open concept on the first floor. It’s the winner of the 2017 design award from the Austin Chapter of the American Institute of Architects and has been on the Tribeza Home Tour; in addition to being published in numerous magazines such as on the cover of Austin Home as well as Dwell Magazine, the cover of Seasonal Living Magazine, Tribeza, Rue Daily, HGTV, Hunker Home, and other international publications.
----
Featured on Dwell!
https://www.dwell.com/article/sustainability-is-the-centerpiece-of-this-new-austin-development-071e1a55
---
Project designed by the Atomic Ranch featured modern designers at Breathe Design Studio. From their Austin design studio, they serve an eclectic and accomplished nationwide clientele including in Palm Springs, LA, and the San Francisco Bay Area.
For more about Breathe Design Studio, see here: https://www.breathedesignstudio.com/
To learn more about this project, see here: https://www.breathedesignstudio.com/scandifarmhouse
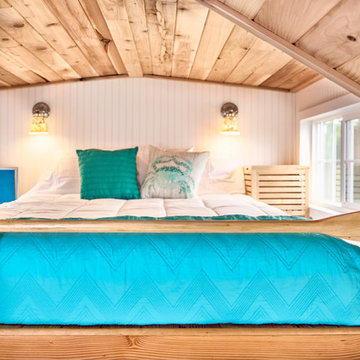
Snuggled in this tiny loft is a queen sized bed flanked by two unique night stands. The roof line over the loft is supported by a 3 1/2" X 6" glu-lam beam that spans the entire 16 feet. Tongue and groove cedar planks line the ceiling. And the loft railing is an ore that we found on the side of the road, sanded smooth and clear coated to a shiny finish and then fastened with an old boat line.
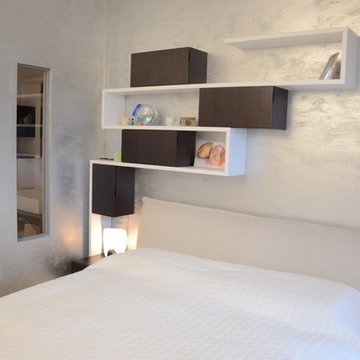
Foto di Annalisa Carli
Foto di una piccola camera matrimoniale moderna con pareti grigie e parquet chiaro
Foto di una piccola camera matrimoniale moderna con pareti grigie e parquet chiaro
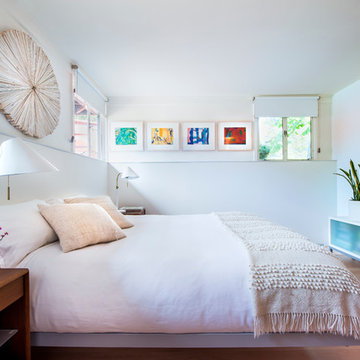
Mid Century Modern Renovation - nestled in the heart of Arapahoe Acres. This home was purchased as a foreclosure and needed a complete renovation. To complete the renovation - new floors, walls, ceiling, windows, doors, electrical, plumbing and heating system were redone or replaced. The kitchen and bathroom also underwent a complete renovation - as well as the home exterior and landscaping. Many of the original details of the home had not been preserved so Kimberly Demmy Design worked to restore what was intact and carefully selected other details that would honor the mid century roots of the home. Published in Atomic Ranch - Fall 2015 - Keeping It Small.
Daniel O'Connor Photography
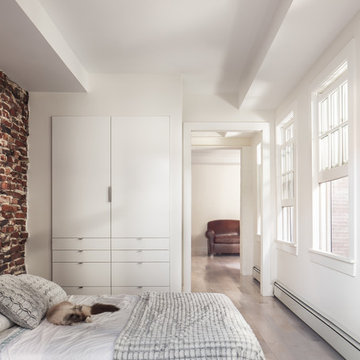
Matt Delphenich
Esempio di una piccola camera matrimoniale minimalista con pareti bianche, parquet chiaro e nessun camino
Esempio di una piccola camera matrimoniale minimalista con pareti bianche, parquet chiaro e nessun camino
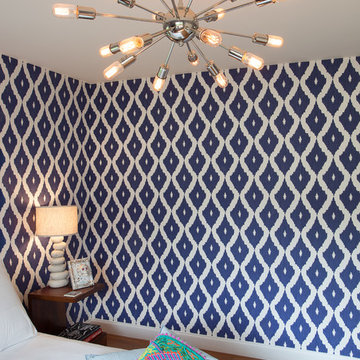
Guest bedroom with an ethnic, midcentury vibe. The client wanted an eclectic feel for the guest room but also one that would enliven the senses. This wallpaper from Graham and Brown gives it just that. We added a sputnik light from Restoration Hardware to give it a modern touch.
Camere da Letto piccole con parquet chiaro - Foto e idee per arredare
1
