Camere da Letto con pavimento in vinile e pavimento in cemento - Foto e idee per arredare
Filtra anche per:
Budget
Ordina per:Popolari oggi
1 - 20 di 10.547 foto
1 di 3
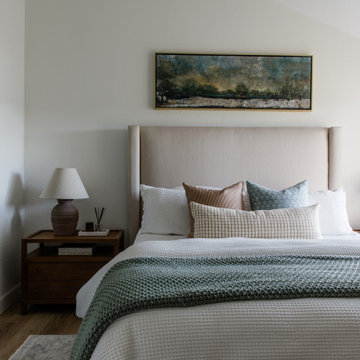
bright and airy bedroom with cozy textures, earth tones, natural elements
Esempio di una camera matrimoniale classica di medie dimensioni con pareti bianche, pavimento in vinile e pavimento beige
Esempio di una camera matrimoniale classica di medie dimensioni con pareti bianche, pavimento in vinile e pavimento beige

Nestled into sloping topography, the design of this home allows privacy from the street while providing unique vistas throughout the house and to the surrounding hill country and downtown skyline. Layering rooms with each other as well as circulation galleries, insures seclusion while allowing stunning downtown views. The owners' goals of creating a home with a contemporary flow and finish while providing a warm setting for daily life was accomplished through mixing warm natural finishes such as stained wood with gray tones in concrete and local limestone. The home's program also hinged around using both passive and active green features. Sustainable elements include geothermal heating/cooling, rainwater harvesting, spray foam insulation, high efficiency glazing, recessing lower spaces into the hillside on the west side, and roof/overhang design to provide passive solar coverage of walls and windows. The resulting design is a sustainably balanced, visually pleasing home which reflects the lifestyle and needs of the clients.
Photography by Andrew Pogue
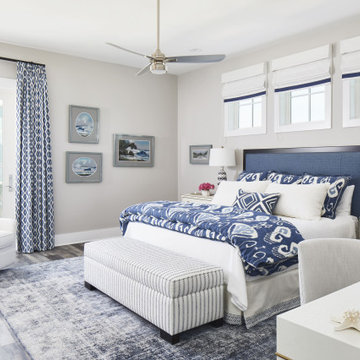
Port Aransas Beach House, master bedroom 1
Esempio di una camera matrimoniale costiera di medie dimensioni con pareti grigie, pavimento in vinile e pavimento marrone
Esempio di una camera matrimoniale costiera di medie dimensioni con pareti grigie, pavimento in vinile e pavimento marrone
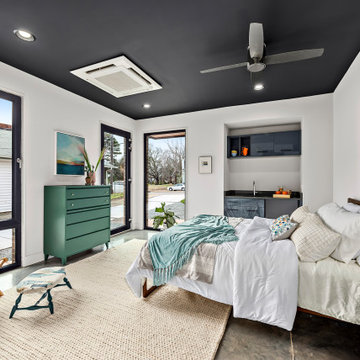
This bedroom suite comes with its own exterior door, kitchenette, bathroom, laundry niche, and mini-split heating and air system to be completely independent as an in-law suite, airbnb, office, granny-flat, or the like.

Art Gray
Immagine di una piccola camera matrimoniale minimal con pareti grigie, pavimento in cemento, pavimento grigio e nessun camino
Immagine di una piccola camera matrimoniale minimal con pareti grigie, pavimento in cemento, pavimento grigio e nessun camino
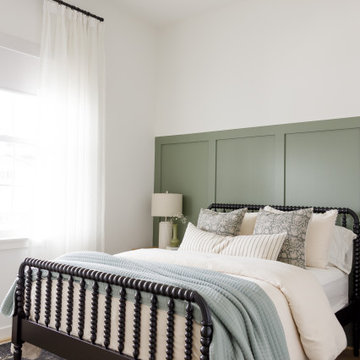
Welcome to the Guest Room Refresh project! This recent project was undertaken for a client who wanted to transform their new construction home's guest room into a cozy and inviting space for visitors. With a focus on maximizing space and creating a focal point with an accent wall, this project showcases innovative solutions for small rooms with tall ceilings.

Esempio di una grande camera matrimoniale nordica con pareti bianche, pavimento in cemento, camino lineare Ribbon, cornice del camino in intonaco, pavimento beige e travi a vista
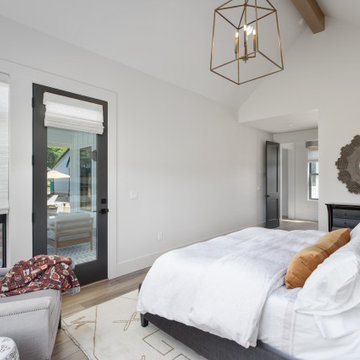
This European Modern Farmhouse primary bedroom is the perfect size to take in the view. The aged brass chandelier and beams add details to the room.
Foto di una grande camera matrimoniale country con pareti bianche, pavimento in vinile, nessun camino, pavimento marrone e travi a vista
Foto di una grande camera matrimoniale country con pareti bianche, pavimento in vinile, nessun camino, pavimento marrone e travi a vista

Photo by Roehner + Ryan
Ispirazione per una camera matrimoniale country con pareti bianche, pavimento in cemento, camino ad angolo, cornice del camino in pietra, pavimento grigio e soffitto a volta
Ispirazione per una camera matrimoniale country con pareti bianche, pavimento in cemento, camino ad angolo, cornice del camino in pietra, pavimento grigio e soffitto a volta
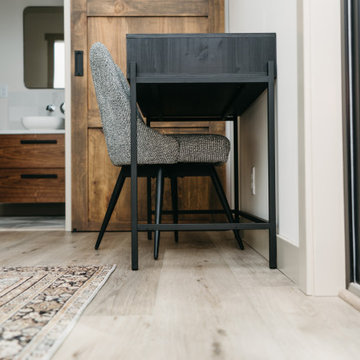
This LVP driftwood-inspired design balances overcast grey hues with subtle taupes. A smooth, calming style with a neutral undertone that works with all types of decor. With the Modin Collection, we have raised the bar on luxury vinyl plank. The result is a new standard in resilient flooring. Modin offers true embossed in register texture, a low sheen level, a rigid SPC core, an industry-leading wear layer, and so much more.

This master bedroom is dominated by the salvaged door, which was repurposed as a headboard. The french nightstands and lamps tone down the masculine energy of the headboard and created a perfect balance in this master suite. Gray linen drapes are blackout lined and close all the way for privacy at night.
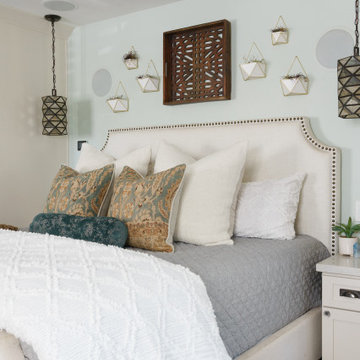
Foto di una grande camera matrimoniale country con pareti blu, pavimento in vinile e pavimento marrone
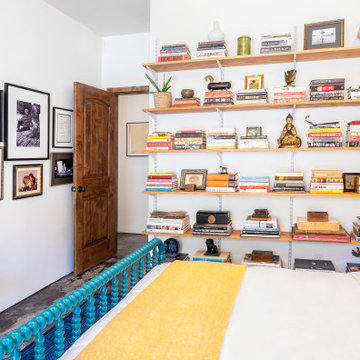
Ispirazione per una grande camera degli ospiti bohémian con pareti bianche, pavimento in cemento e pavimento grigio

Immagine di una camera da letto design di medie dimensioni con pareti bianche, pavimento in cemento, pavimento bianco, travi a vista e soffitto a volta
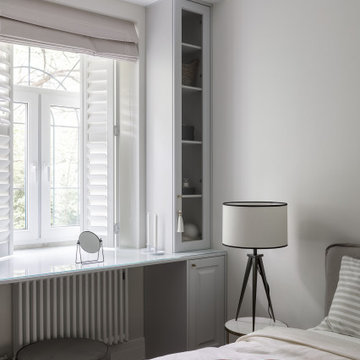
Ispirazione per una camera matrimoniale scandinava di medie dimensioni con pareti grigie, pavimento in vinile, pavimento marrone e soffitto a cassettoni
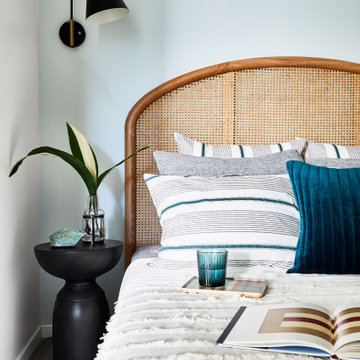
Small apartments often mean sleeping alcoves instead of full size bedrooms. Make the most of it with a Rattan bed that makes a stylish statement in white and gray linen with stripe accents and mid century sconce and sculptured table as a night stand. Use a rattan screen to divide the bedroom from the rest of the apartment.

A retired couple desired a valiant master suite in their “forever home”. After living in their mid-century house for many years, they approached our design team with a concept to add a 3rd story suite with sweeping views of Puget sound. Our team stood atop the home’s rooftop with the clients admiring the view that this structural lift would create in enjoyment and value. The only concern was how they and their dear-old dog, would get from their ground floor garage entrance in the daylight basement to this new suite in the sky?
Our CAPS design team specified universal design elements throughout the home, to allow the couple and their 120lb. Pit Bull Terrier to age in place. A new residential elevator added to the westside of the home. Placing the elevator shaft on the exterior of the home minimized the need for interior structural changes.
A shed roof for the addition followed the slope of the site, creating tall walls on the east side of the master suite to allow ample daylight into rooms without sacrificing useable wall space in the closet or bathroom. This kept the western walls low to reduce the amount of direct sunlight from the late afternoon sun, while maximizing the view of the Puget Sound and distant Olympic mountain range.
The master suite is the crowning glory of the redesigned home. The bedroom puts the bed up close to the wide picture window. While soothing violet-colored walls and a plush upholstered headboard have created a bedroom that encourages lounging, including a plush dog bed. A private balcony provides yet another excuse for never leaving the bedroom suite, and clerestory windows between the bedroom and adjacent master bathroom help flood the entire space with natural light.
The master bathroom includes an easy-access shower, his-and-her vanities with motion-sensor toe kick lights, and pops of beachy blue in the tile work and on the ceiling for a spa-like feel.
Some other universal design features in this master suite include wider doorways, accessible balcony, wall mounted vanities, tile and vinyl floor surfaces to reduce transition and pocket doors for easy use.
A large walk-through closet links the bedroom and bathroom, with clerestory windows at the high ceilings The third floor is finished off with a vestibule area with an indoor sauna, and an adjacent entertainment deck with an outdoor kitchen & bar.

Master bedroom
Immagine di una camera matrimoniale design di medie dimensioni con pareti bianche, pavimento in cemento, pavimento nero e boiserie
Immagine di una camera matrimoniale design di medie dimensioni con pareti bianche, pavimento in cemento, pavimento nero e boiserie
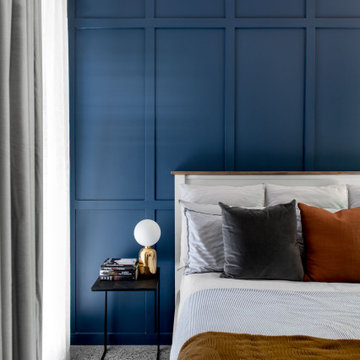
A peek into the Master Bedroom from the stairwell introduces light and cross ventilation into the home.
Immagine di una camera matrimoniale minimal di medie dimensioni con pareti blu, pavimento in cemento, pavimento grigio e boiserie
Immagine di una camera matrimoniale minimal di medie dimensioni con pareti blu, pavimento in cemento, pavimento grigio e boiserie
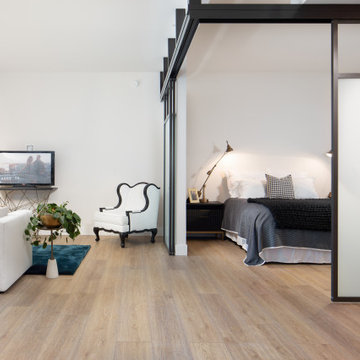
Sutton Signature from the Modin Rigid LVP Collection: Refined yet natural. A white wire-brush gives the natural wood tone a distinct depth, lending it to a variety of spaces.
Camere da Letto con pavimento in vinile e pavimento in cemento - Foto e idee per arredare
1