Camere da Letto con pareti beige e cornice del camino in pietra - Foto e idee per arredare
Filtra anche per:
Budget
Ordina per:Popolari oggi
1 - 20 di 2.853 foto
1 di 3

Idee per una camera da letto minimal con pareti beige, pavimento in legno massello medio, cornice del camino in pietra, camino bifacciale e TV

Immagine di una grande camera matrimoniale chic con pareti beige, parquet chiaro, camino lineare Ribbon, cornice del camino in pietra, pavimento marrone, soffitto a volta e soffitto in legno
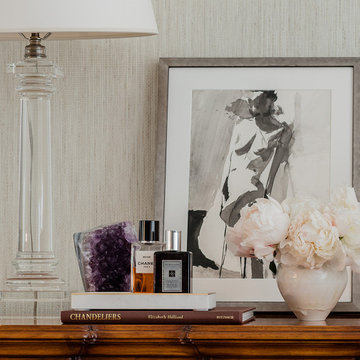
Master Bedroom
Esempio di un'ampia camera matrimoniale tradizionale con pareti beige, parquet scuro, camino classico, cornice del camino in pietra e pavimento marrone
Esempio di un'ampia camera matrimoniale tradizionale con pareti beige, parquet scuro, camino classico, cornice del camino in pietra e pavimento marrone
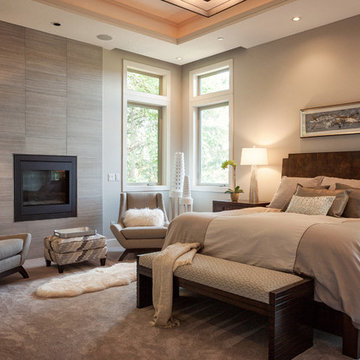
Photo: Nick Grier Photography
Foto di una camera matrimoniale stile rurale con pareti beige, moquette, camino classico, cornice del camino in pietra e pavimento grigio
Foto di una camera matrimoniale stile rurale con pareti beige, moquette, camino classico, cornice del camino in pietra e pavimento grigio
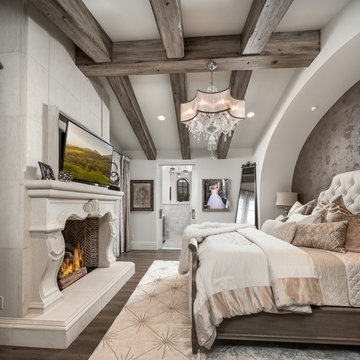
Guest bedroom ceiling design showcasing wooden support beams.
Foto di un'ampia camera matrimoniale stile shabby con pareti beige, pavimento in legno massello medio, camino bifacciale, cornice del camino in pietra e pavimento marrone
Foto di un'ampia camera matrimoniale stile shabby con pareti beige, pavimento in legno massello medio, camino bifacciale, cornice del camino in pietra e pavimento marrone

Photo of the vaulted Master Bedroom, where rustic beams meet more refined painted finishes. Lots of light emanates through the windows. Photo by Martis Camp Sales (Paul Hamill)
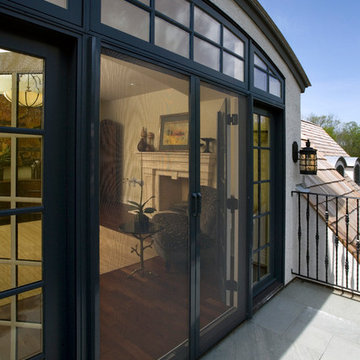
Idee per un'ampia camera matrimoniale classica con pareti beige, parquet scuro, camino classico, cornice del camino in pietra e pavimento marrone
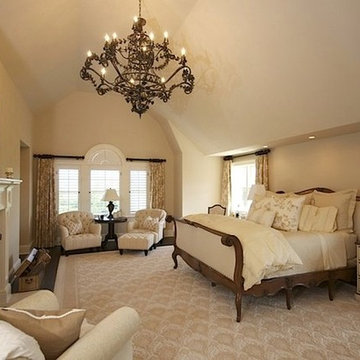
Immagine di una grande camera matrimoniale classica con pareti beige, moquette, camino classico e cornice del camino in pietra
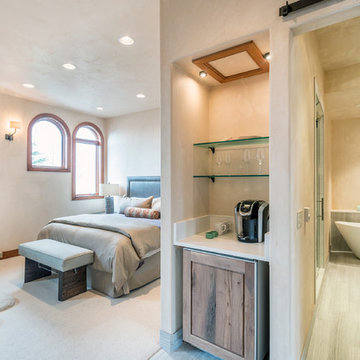
A Master Suite that feels like a Living Space. Spa retreat bathroom, custom walk-in closet, dynamic entry foyer and beverage center make this the place to unwind.

Copyright © 2009 Robert Reck. All Rights Reserved.
Esempio di un'ampia camera matrimoniale stile americano con pareti beige, moquette, camino classico e cornice del camino in pietra
Esempio di un'ampia camera matrimoniale stile americano con pareti beige, moquette, camino classico e cornice del camino in pietra
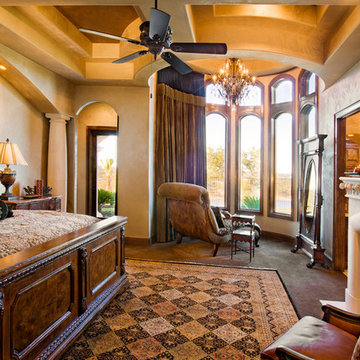
The Master Bedroom features the same metallic plaster as the Master Bath. Its cut stone fireplace adds elegance and warmth. Stone columns on either side of the bed with reading lights over the bed add beauty and convenience. The drapes which block out all light when closed, are automated and allow you to see the beautiful view during waking hours but have darkness while sleeping.
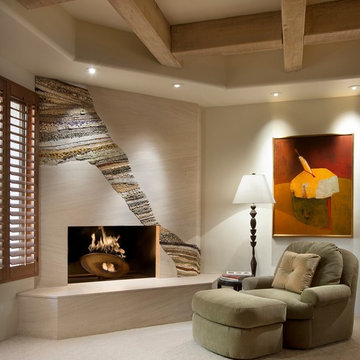
Art begins on the fireplace. This limestone fireplace is punctuated by a mosaic flowing like striations in the stone. The firebox is lined in hot rolled steel and the custom metal fireplace burner reflects the lines in the ballerina painting
by Sherri Bellassen. Floor lamp by Paul Ferrante.
Photo: Dino Tonn
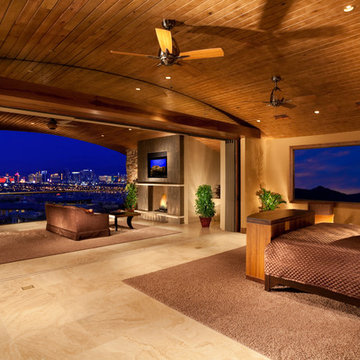
501 Studios
Idee per una grande camera matrimoniale design con pareti beige, pavimento con piastrelle in ceramica, camino classico e cornice del camino in pietra
Idee per una grande camera matrimoniale design con pareti beige, pavimento con piastrelle in ceramica, camino classico e cornice del camino in pietra

Ispirazione per una grande camera matrimoniale stile rurale con pareti beige, moquette, camino classico, cornice del camino in pietra e pavimento beige
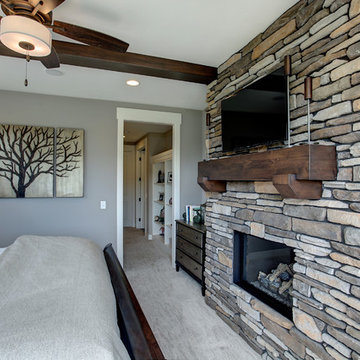
Ispirazione per una camera matrimoniale rustica di medie dimensioni con pareti beige, moquette, camino classico, cornice del camino in pietra e pavimento beige
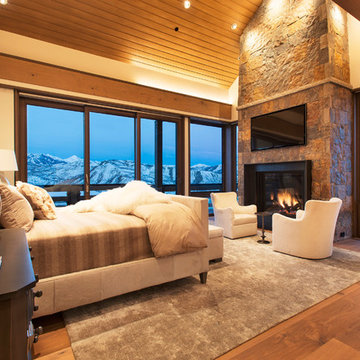
The master bedroom complete with fireplace and stunning views of the Elk Mountain Range in the Colorado Rockies may be one of the most elegant places to rest your head in the world.
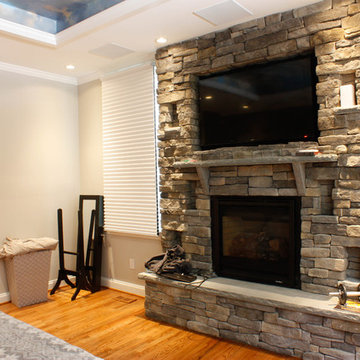
Sarah Turner
Ispirazione per una piccola camera matrimoniale minimalista con pareti beige, parquet chiaro, camino classico e cornice del camino in pietra
Ispirazione per una piccola camera matrimoniale minimalista con pareti beige, parquet chiaro, camino classico e cornice del camino in pietra

This home had a generous master suite prior to the renovation; however, it was located close to the rest of the bedrooms and baths on the floor. They desired their own separate oasis with more privacy and asked us to design and add a 2nd story addition over the existing 1st floor family room, that would include a master suite with a laundry/gift wrapping room.
We added a 2nd story addition without adding to the existing footprint of the home. The addition is entered through a private hallway with a separate spacious laundry room, complete with custom storage cabinetry, sink area, and countertops for folding or wrapping gifts. The bedroom is brimming with details such as custom built-in storage cabinetry with fine trim mouldings, window seats, and a fireplace with fine trim details. The master bathroom was designed with comfort in mind. A custom double vanity and linen tower with mirrored front, quartz countertops and champagne bronze plumbing and lighting fixtures make this room elegant. Water jet cut Calcatta marble tile and glass tile make this walk-in shower with glass window panels a true work of art. And to complete this addition we added a large walk-in closet with separate his and her areas, including built-in dresser storage, a window seat, and a storage island. The finished renovation is their private spa-like place to escape the busyness of life in style and comfort. These delightful homeowners are already talking phase two of renovations with us and we look forward to a longstanding relationship with them.

This homage to prairie style architecture located at The Rim Golf Club in Payson, Arizona was designed for owner/builder/landscaper Tom Beck.
This home appears literally fastened to the site by way of both careful design as well as a lichen-loving organic material palatte. Forged from a weathering steel roof (aka Cor-Ten), hand-formed cedar beams, laser cut steel fasteners, and a rugged stacked stone veneer base, this home is the ideal northern Arizona getaway.
Expansive covered terraces offer views of the Tom Weiskopf and Jay Morrish designed golf course, the largest stand of Ponderosa Pines in the US, as well as the majestic Mogollon Rim and Stewart Mountains, making this an ideal place to beat the heat of the Valley of the Sun.
Designing a personal dwelling for a builder is always an honor for us. Thanks, Tom, for the opportunity to share your vision.
Project Details | Northern Exposure, The Rim – Payson, AZ
Architect: C.P. Drewett, AIA, NCARB, Drewett Works, Scottsdale, AZ
Builder: Thomas Beck, LTD, Scottsdale, AZ
Photographer: Dino Tonn, Scottsdale, AZ
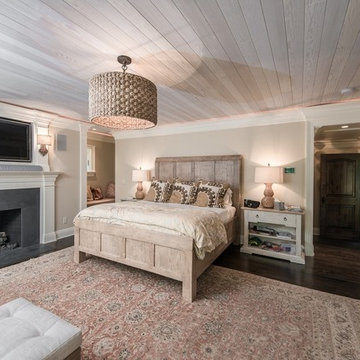
Construction: John Muolo
Photographer: Kevin Colquhoun
Foto di una camera matrimoniale costiera di medie dimensioni con pareti beige, parquet scuro, nessun camino e cornice del camino in pietra
Foto di una camera matrimoniale costiera di medie dimensioni con pareti beige, parquet scuro, nessun camino e cornice del camino in pietra
Camere da Letto con pareti beige e cornice del camino in pietra - Foto e idee per arredare
1