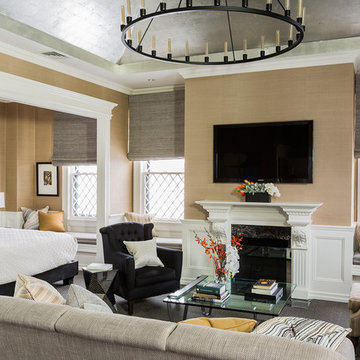Camere da Letto con camino classico - Foto e idee per arredare
Filtra anche per:
Budget
Ordina per:Popolari oggi
2141 - 2160 di 18.050 foto
1 di 2
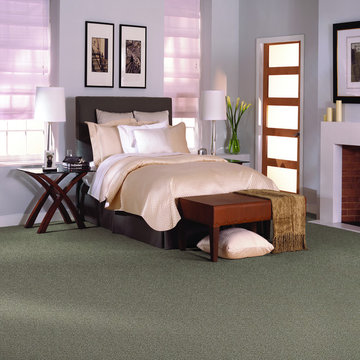
Marcia II 26 – AB – Indian Turquoise: The muted grey of Marcia II 26-AB’s Indian Turquoise pairs perfectly with the pastel purple details throughout the room. The pattern and color provide the texture the room needs without being too overpowering on the rooms minimalist design.
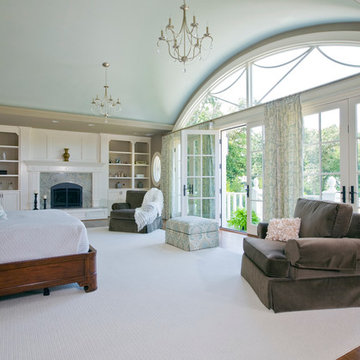
The barrel-vaulted ceiling follows the window profile. We pride ourselves on unique use of window mullion designs. this is one of our favorite rooms in our portfolio
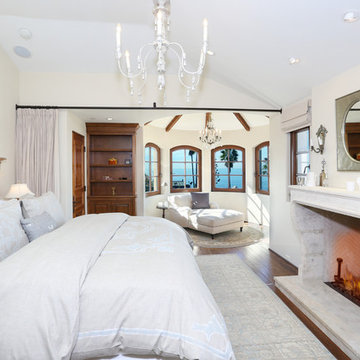
Vincent Ivicevic
Ispirazione per una camera da letto tropicale con pareti bianche, parquet scuro e camino classico
Ispirazione per una camera da letto tropicale con pareti bianche, parquet scuro e camino classico
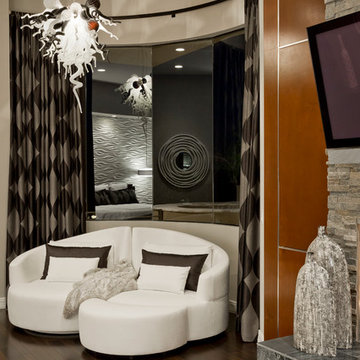
Contemporary bedroom in Desert Mountain, Scottsdale AZ.Accent wall in 3d wave panels by Interlam. Sectional by Lazar, Drapery fabric by Harlequin, Rug by Kravet, Bedding by Restoration Hardware, Bed, Nightstands, and Dresser by Bolier. Jason Roehner Photography
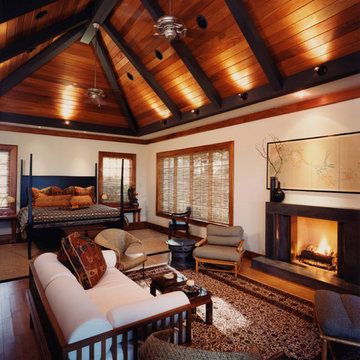
Photo- Laird
Immagine di una camera matrimoniale etnica con pareti bianche, pavimento in legno massello medio, camino classico e cornice del camino in pietra
Immagine di una camera matrimoniale etnica con pareti bianche, pavimento in legno massello medio, camino classico e cornice del camino in pietra
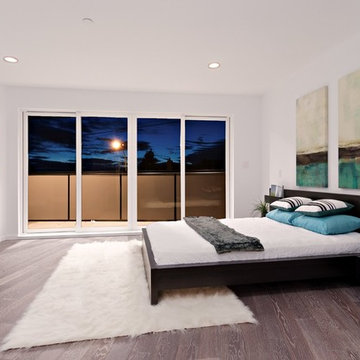
Idee per una camera matrimoniale contemporanea con pareti bianche, pavimento in legno massello medio e camino classico
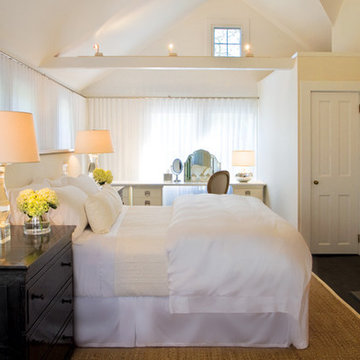
Interior Architecture, Interior Design, Custom Furniture Design, Landscape Architecture by Chango Co.
Construction by Ronald Webb Builders
AV Design by EL Media Group
Photography by Ray Olivares
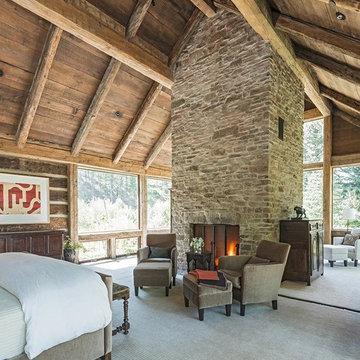
A creamery, built in the 1880s on the golden plains of central Montana, left to languish, roofless and abandoned. A lonely ruin now reborn as an ethereal emblem of timeless design. The anonymous Scottish stonemasons who originally laid the two-foot-thick walls would be proud of its resurrection as a custom residence rich with soul.
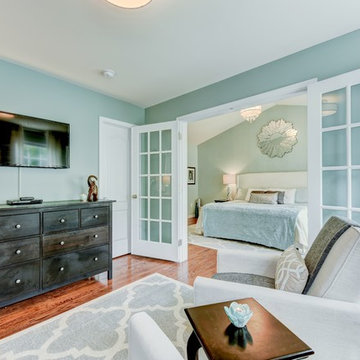
Sean Dooley Photography
Foto di una grande camera matrimoniale classica con pareti verdi, pavimento in legno massello medio e camino classico
Foto di una grande camera matrimoniale classica con pareti verdi, pavimento in legno massello medio e camino classico
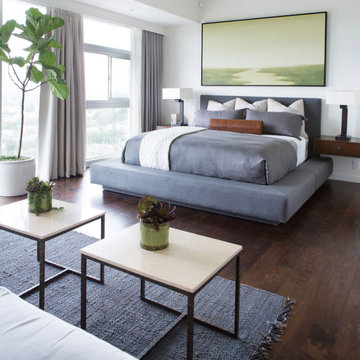
A modern masculine bedroom in the top floor of a remodel condominium. Neutral colors of grey, white, and warm browns fill the space, covering the luxurious bedding, an upholstered bed and floating wood night stands. With a sitting area that has a modern fireplace, sectional sofa and side tables.
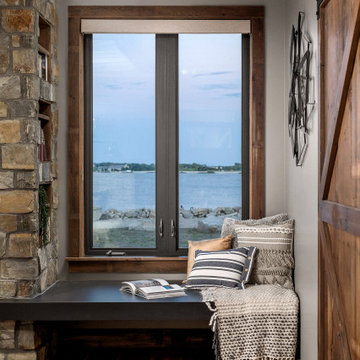
Foto di una camera matrimoniale country di medie dimensioni con pareti grigie, pavimento in legno massello medio, camino classico, cornice del camino in pietra, pavimento marrone e soffitto in perlinato
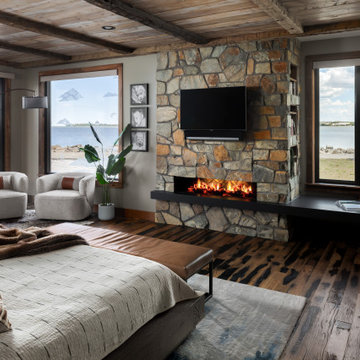
Esempio di una camera matrimoniale country di medie dimensioni con pareti grigie, pavimento in legno massello medio, camino classico, cornice del camino in pietra, pavimento marrone e soffitto in perlinato
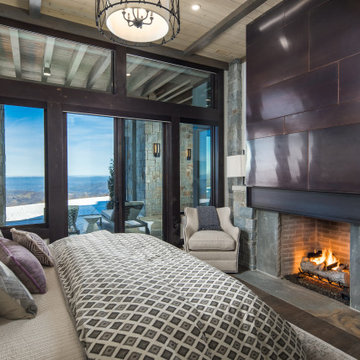
VPC’s featured Custom Home Project of the Month for March is the spectacular Mountain Modern Lodge. With six bedrooms, six full baths, and two half baths, this custom built 11,200 square foot timber frame residence exemplifies breathtaking mountain luxury.
The home borrows inspiration from its surroundings with smooth, thoughtful exteriors that harmonize with nature and create the ultimate getaway. A deck constructed with Brazilian hardwood runs the entire length of the house. Other exterior design elements include both copper and Douglas Fir beams, stone, standing seam metal roofing, and custom wire hand railing.
Upon entry, visitors are introduced to an impressively sized great room ornamented with tall, shiplap ceilings and a patina copper cantilever fireplace. The open floor plan includes Kolbe windows that welcome the sweeping vistas of the Blue Ridge Mountains. The great room also includes access to the vast kitchen and dining area that features cabinets adorned with valances as well as double-swinging pantry doors. The kitchen countertops exhibit beautifully crafted granite with double waterfall edges and continuous grains.
VPC’s Modern Mountain Lodge is the very essence of sophistication and relaxation. Each step of this contemporary design was created in collaboration with the homeowners. VPC Builders could not be more pleased with the results of this custom-built residence.
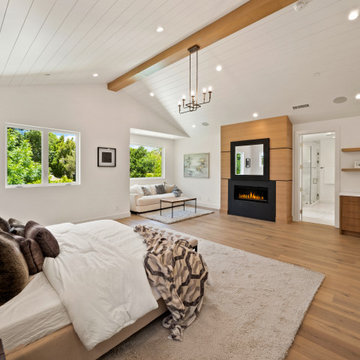
Esempio di un'ampia camera matrimoniale country con pareti bianche, parquet chiaro, camino classico, cornice del camino in intonaco, soffitto a volta e pannellatura
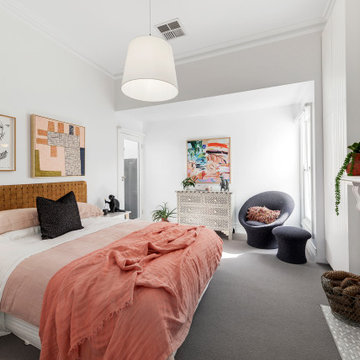
Foto di una camera matrimoniale tradizionale con pareti bianche, moquette, camino classico, cornice del camino in pietra e pavimento grigio
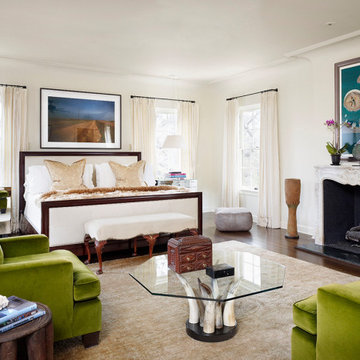
This Olmos Park Estate is one of several projects for a long-time San Antonio client with whom Mark has collaborated over the years. A classic Spanish style home, this full remodel and redecoration included finishes, layout and furniture selections. Mark drew on the context and proportions of the original architecture to create interiors which reflect the character of this historic home.
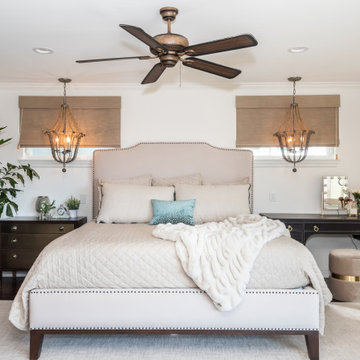
__
We had so much fun designing in this Spanish meets beach style with wonderful clients who travel the world with their 3 sons. The clients had excellent taste and ideas they brought to the table, and were always open to Jamie's suggestions that seemed wildly out of the box at the time. The end result was a stunning mix of traditional, Meditteranean, and updated coastal that reflected the many facets of the clients. The bar area downstairs is a sports lover's dream, while the bright and beachy formal living room upstairs is perfect for book club meetings. One of the son's personal photography is tastefully framed and lines the hallway, and custom art also ensures this home is uniquely and divinely designed just for this lovely family.
__
Design by Eden LA Interiors
Photo by Kim Pritchard Photography
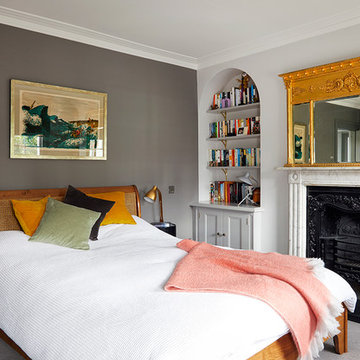
Foto di una camera matrimoniale vittoriana con pareti grigie, moquette, camino classico e pavimento grigio
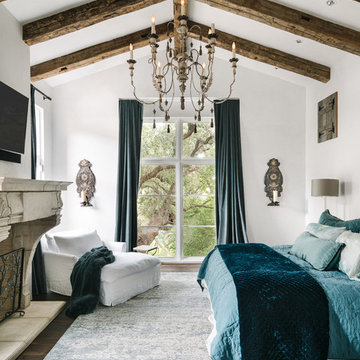
Ispirazione per una camera matrimoniale mediterranea con pareti bianche, parquet scuro e camino classico
Camere da Letto con camino classico - Foto e idee per arredare
108
