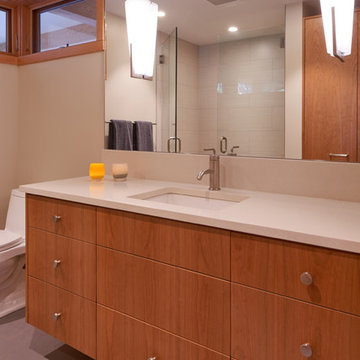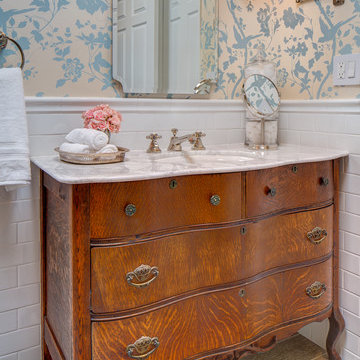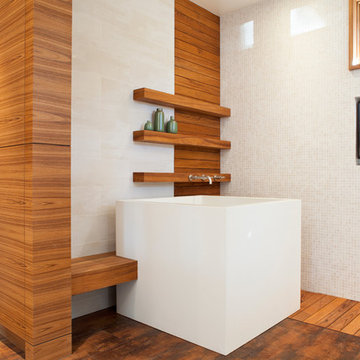Bagni color legno con piastrelle bianche - Foto e idee per arredare
Filtra anche per:
Budget
Ordina per:Popolari oggi
1 - 20 di 599 foto
1 di 3

The guest bath design was inspired by the fun geometric pattern of the custom window shade fabric. A mid century modern vanity and wall sconces further repeat the mid century design. Because space was limited, the designer incorporated a metal wall ladder to hold towels.

Ispirazione per una stanza da bagno con doccia minimalista di medie dimensioni con ante lisce, ante in legno chiaro, vasca ad alcova, doccia alcova, piastrelle bianche, piastrelle in ceramica, nicchia e due lavabi

Immagine di una grande stanza da bagno con doccia minimal con ante in legno scuro, piastrelle bianche, pareti bianche, lavabo a bacinella, pavimento multicolore, top bianco, due lavabi, mobile bagno freestanding e ante lisce

The intent of this design is to integrate the clients love for Japanese aesthetic, create an open and airy space, and maintain natural elements that evoke a warm inviting environment. A traditional Japanese soaking tub made from Hinoki wood was selected as the focal point of the bathroom. It not only adds visual warmth to the space, but it infuses a cedar aroma into the air. A live-edge wood shelf and custom chiseled wood post are used to frame and define the bathing area. Tile depicting Japanese Shou Sugi Ban (charred wood planks) was chosen as the flooring for the wet areas. A neutral toned tile with fabric texture defines the dry areas in the room. The curb-less shower and floating back lit vanity accentuate the open feel of the space. The organic nature of the handwoven window shade, shoji screen closet doors and antique bathing stool counterbalance the hard surface materials throughout.

Bathroom with hexagonal cement tile floor, white oak vanity and marble tile walls. Photo by Dan Arnold
Idee per una stanza da bagno padronale moderna di medie dimensioni con ante in legno chiaro, doccia doppia, piastrelle bianche, piastrelle di marmo, pareti bianche, pavimento in cementine, lavabo sottopiano, top in quarzo composito, pavimento grigio, porta doccia a battente, top bianco, WC monopezzo e ante lisce
Idee per una stanza da bagno padronale moderna di medie dimensioni con ante in legno chiaro, doccia doppia, piastrelle bianche, piastrelle di marmo, pareti bianche, pavimento in cementine, lavabo sottopiano, top in quarzo composito, pavimento grigio, porta doccia a battente, top bianco, WC monopezzo e ante lisce

When a world class sailing champion approached us to design a Newport home for his family, with lodging for his sailing crew, we set out to create a clean, light-filled modern home that would integrate with the natural surroundings of the waterfront property, and respect the character of the historic district.
Our approach was to make the marine landscape an integral feature throughout the home. One hundred eighty degree views of the ocean from the top floors are the result of the pinwheel massing. The home is designed as an extension of the curvilinear approach to the property through the woods and reflects the gentle undulating waterline of the adjacent saltwater marsh. Floodplain regulations dictated that the primary occupied spaces be located significantly above grade; accordingly, we designed the first and second floors on a stone “plinth” above a walk-out basement with ample storage for sailing equipment. The curved stone base slopes to grade and houses the shallow entry stair, while the same stone clads the interior’s vertical core to the roof, along which the wood, glass and stainless steel stair ascends to the upper level.
One critical programmatic requirement was enough sleeping space for the sailing crew, and informal party spaces for the end of race-day gatherings. The private master suite is situated on one side of the public central volume, giving the homeowners views of approaching visitors. A “bedroom bar,” designed to accommodate a full house of guests, emerges from the other side of the central volume, and serves as a backdrop for the infinity pool and the cove beyond.
Also essential to the design process was ecological sensitivity and stewardship. The wetlands of the adjacent saltwater marsh were designed to be restored; an extensive geo-thermal heating and cooling system was implemented; low carbon footprint materials and permeable surfaces were used where possible. Native and non-invasive plant species were utilized in the landscape. The abundance of windows and glass railings maximize views of the landscape, and, in deference to the adjacent bird sanctuary, bird-friendly glazing was used throughout.
Photo: Michael Moran/OTTO Photography

Foto di una stanza da bagno padronale minimal con piastrelle bianche, lavabo rettangolare, top in legno, ante in legno scuro, piastrelle a mosaico, pareti verdi, pavimento con piastrelle a mosaico, pavimento bianco e ante lisce

The clients wanted a funky bathroom that wasn't "trendy". We knew that they weren't opposed to brighter colors, so they let us go a little wild in this space.
Emily Minton Redfield

With no windows or natural light, we used a combination of artificial light, open space, and white walls to brighten this master bath remodel. Over the white, we layered a sophisticated palette of finishes that embrace color, pattern, and texture: 1) long hex accent tile in “lemongrass” gold from Walker Zanger (mounted vertically for a new take on mid-century aesthetics); 2) large format slate gray floor tile to ground the room; 3) textured 2X10 glossy white shower field tile (can’t resist touching it); 4) rich walnut wraps with heavy graining to define task areas; and 5) dirty blue accessories to provide contrast and interest.
Photographer: Markert Photo, Inc.

Foto di una stanza da bagno padronale country di medie dimensioni con ante bianche, doccia a filo pavimento, WC a due pezzi, piastrelle bianche, piastrelle diamantate, pareti bianche, pavimento con piastrelle a mosaico, lavabo sottopiano, top in marmo, pavimento grigio, porta doccia a battente, top grigio e ante con riquadro incassato

Abraham Paulin Photography
Foto di una stanza da bagno vittoriana con ante blu, vasca da incasso, vasca/doccia, piastrelle bianche, piastrelle diamantate, pareti bianche, lavabo integrato, pavimento nero, doccia con tenda e ante lisce
Foto di una stanza da bagno vittoriana con ante blu, vasca da incasso, vasca/doccia, piastrelle bianche, piastrelle diamantate, pareti bianche, lavabo integrato, pavimento nero, doccia con tenda e ante lisce

Custom shaving cabinet: Quality in Wood
Design: INSIDESIGN
Photo: Joshua Witheford
Immagine di una piccola stanza da bagno padronale tradizionale con ante in legno scuro, doccia ad angolo, piastrelle bianche, pareti bianche, lavabo a bacinella, pavimento nero, porta doccia a battente, WC monopezzo, piastrelle in gres porcellanato, pavimento in gres porcellanato, top in legno, top marrone e ante lisce
Immagine di una piccola stanza da bagno padronale tradizionale con ante in legno scuro, doccia ad angolo, piastrelle bianche, pareti bianche, lavabo a bacinella, pavimento nero, porta doccia a battente, WC monopezzo, piastrelle in gres porcellanato, pavimento in gres porcellanato, top in legno, top marrone e ante lisce

Pasadena Transitional Style Italian Revival Master Bath Detail design by On Madison. Photographed by Grey Crawford
Ispirazione per una stanza da bagno padronale classica di medie dimensioni con piastrelle bianche, lavabo sottopiano, ante in legno bruno, doccia alcova, lastra di pietra, pareti grigie, pavimento in marmo e ante lisce
Ispirazione per una stanza da bagno padronale classica di medie dimensioni con piastrelle bianche, lavabo sottopiano, ante in legno bruno, doccia alcova, lastra di pietra, pareti grigie, pavimento in marmo e ante lisce

Large master bath with freestanding custom vanity cabinet designed to look like a piece of furniture
Idee per una grande stanza da bagno padronale classica con piastrelle bianche, piastrelle diamantate, pareti bianche, pavimento in gres porcellanato, pavimento grigio, porta doccia a battente, pareti in perlinato, vasca da incasso e doccia ad angolo
Idee per una grande stanza da bagno padronale classica con piastrelle bianche, piastrelle diamantate, pareti bianche, pavimento in gres porcellanato, pavimento grigio, porta doccia a battente, pareti in perlinato, vasca da incasso e doccia ad angolo

Ispirazione per una stanza da bagno con doccia chic di medie dimensioni con ante in stile shaker, ante grigie, piastrelle bianche, piastrelle di cemento, top in quarzite e top bianco

Photography by Dale Lang
Immagine di una stanza da bagno con doccia design di medie dimensioni con ante lisce, ante in legno scuro, doccia alcova, WC monopezzo, piastrelle bianche, piastrelle in gres porcellanato, pareti beige, pavimento in gres porcellanato, lavabo sottopiano e top in superficie solida
Immagine di una stanza da bagno con doccia design di medie dimensioni con ante lisce, ante in legno scuro, doccia alcova, WC monopezzo, piastrelle bianche, piastrelle in gres porcellanato, pareti beige, pavimento in gres porcellanato, lavabo sottopiano e top in superficie solida

Esempio di una stanza da bagno chic con lavabo sottopiano, ante in legno scuro, piastrelle bianche, piastrelle diamantate e ante lisce

Esempio di una stanza da bagno contemporanea con vasca giapponese, piastrelle bianche e piastrelle a mosaico

Soak tub wth white theme. Cedar wood work provied a wonderful scent and spirit of Zen. Towel warmer is part of the radiant heat system.
Idee per una stanza da bagno padronale contemporanea di medie dimensioni con vasca freestanding, piastrelle bianche, pareti in legno, zona vasca/doccia separata, piastrelle in gres porcellanato, pareti bianche, pavimento con piastrelle in ceramica, pavimento bianco e porta doccia a battente
Idee per una stanza da bagno padronale contemporanea di medie dimensioni con vasca freestanding, piastrelle bianche, pareti in legno, zona vasca/doccia separata, piastrelle in gres porcellanato, pareti bianche, pavimento con piastrelle in ceramica, pavimento bianco e porta doccia a battente
Bagni color legno con piastrelle bianche - Foto e idee per arredare
1


