Bagni - Foto e idee per arredare
Filtra anche per:
Budget
Ordina per:Popolari oggi
1 - 20 di 180 foto
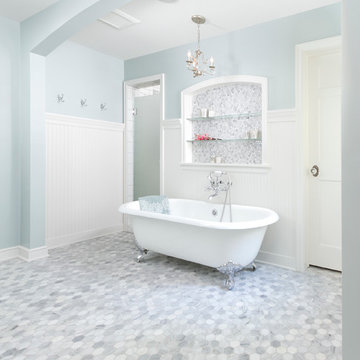
Builder: Anchor Builders / Building design by Fluidesign Studio and Anchor Builders. Interior finishes by Fluidesign Studio. Plans drafted by Fluidesign Studio and Orfield Drafting / Photos: Seth Benn Photography
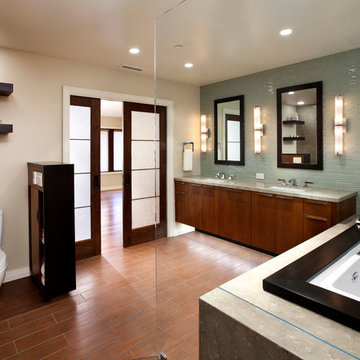
Pocket doors add to the spacious feel by eliminating door swing that would otherwise take up functional space
Ispirazione per una stanza da bagno minimal con top in granito
Ispirazione per una stanza da bagno minimal con top in granito
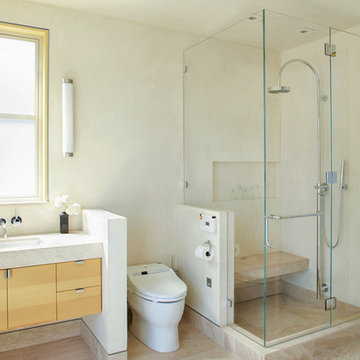
Helen Degenhardt, JSW/D Architects.
This newly constructed contemporary home in the Berkeley Hills has clean lines coupled with a peaceful assembly of light, color, and space. The many sustainable elements in this Green Point Rated structure include fly ash in concrete, super insulation, radiant heat, solar PV, solar hot water, grey water, rain water catchment for in-home use, FSC lumber, and a central vacuum. This ecologically sound home was published in the Fine Homebuilding, Houses Issue, 2011.
Trova il professionista locale adatto per il tuo progetto

Fully integrated Signature Estate featuring Creston controls and Crestron panelized lighting, and Crestron motorized shades and draperies, whole-house audio and video, HVAC, voice and video communication atboth both the front door and gate. Modern, warm, and clean-line design, with total custom details and finishes. The front includes a serene and impressive atrium foyer with two-story floor to ceiling glass walls and multi-level fire/water fountains on either side of the grand bronze aluminum pivot entry door. Elegant extra-large 47'' imported white porcelain tile runs seamlessly to the rear exterior pool deck, and a dark stained oak wood is found on the stairway treads and second floor. The great room has an incredible Neolith onyx wall and see-through linear gas fireplace and is appointed perfectly for views of the zero edge pool and waterway. The center spine stainless steel staircase has a smoked glass railing and wood handrail.
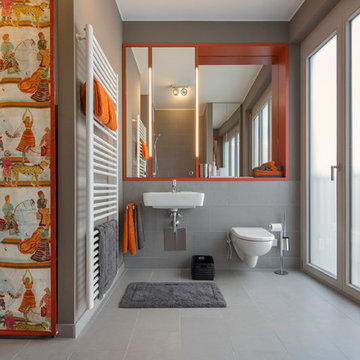
Idee per una stanza da bagno minimal di medie dimensioni con WC sospeso, piastrelle grigie, lavabo sospeso, pareti grigie, nessun'anta e ante arancioni
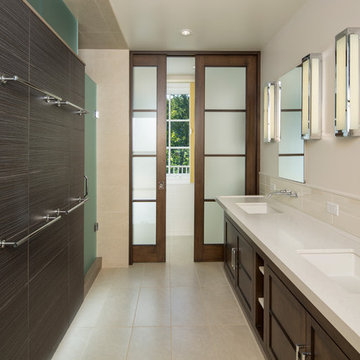
Josh Beeman Photography
Immagine di una stanza da bagno minimal con ante con riquadro incassato, doccia ad angolo, lavabo sottopiano e porta doccia a battente
Immagine di una stanza da bagno minimal con ante con riquadro incassato, doccia ad angolo, lavabo sottopiano e porta doccia a battente
etched glass create privacy in the shared shower and toilet room
Bruce Damonte photography
Idee per una grande stanza da bagno per bambini contemporanea con ante lisce, ante bianche, doccia a filo pavimento, piastrelle bianche, piastrelle di vetro, pareti bianche, pavimento in cemento, lavabo sottopiano, top in quarzo composito, WC a due pezzi e porta doccia a battente
Idee per una grande stanza da bagno per bambini contemporanea con ante lisce, ante bianche, doccia a filo pavimento, piastrelle bianche, piastrelle di vetro, pareti bianche, pavimento in cemento, lavabo sottopiano, top in quarzo composito, WC a due pezzi e porta doccia a battente
Ricarica la pagina per non vedere più questo specifico annuncio

“The floating bamboo ceiling references the vertical reed-like wallpaper behind the LED candles in the niches of the chiseled stone.”
- San Diego Home/Garden Lifestyles
August 2013
James Brady Photography
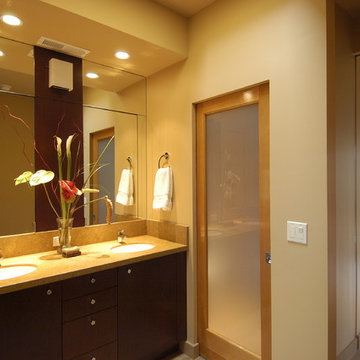
Two years after we completed our main floor remodel and addition project for a family from Washington D.C. they had grown dissatisfied with the rest of their house. In remodeling the upper floor, our greatest challenge was creating a clean modern interior feeling while dealing with seemingly random roof and ceiling slopes and traditional bay window forms. We managed to disguise these features and reworked the plan to create great bathrooms and bedrooms as well. The master suite includes a window seat and fireplace combination which can be enjoyed from multiple angles and a spacious bathroom. The children’s wing includes a clever bathroom designed to be shared by a teenage girl and boy. The two sink vanity is located in a niche off the hallway with separate rooms behind frosted glass pocket doors for the toilet and bath.
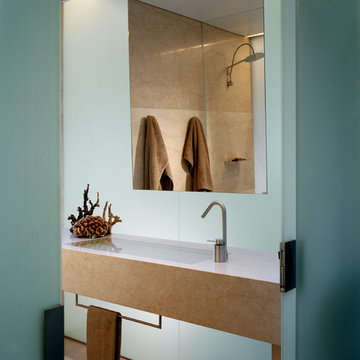
Paul Warchol
Ispirazione per una stanza da bagno minimal con lavabo sottopiano
Ispirazione per una stanza da bagno minimal con lavabo sottopiano
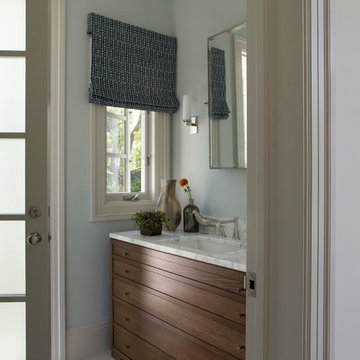
Ispirazione per un bagno di servizio tradizionale con lavabo sottopiano, ante lisce e ante in legno scuro
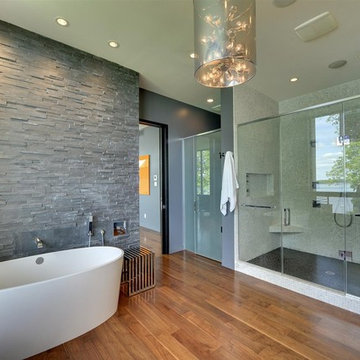
Immagine di una stanza da bagno design con vasca freestanding e piastrelle in ardesia
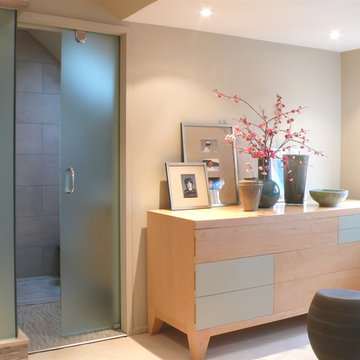
Esempio di una stanza da bagno moderna con ante lisce, ante in legno chiaro e doccia alcova
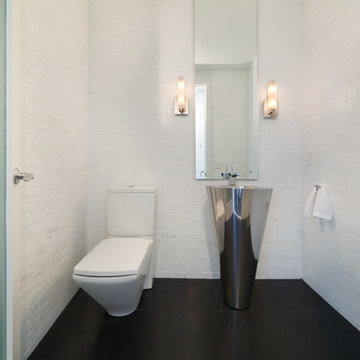
Esempio di un bagno di servizio design con lavabo a colonna, WC a due pezzi e piastrelle bianche
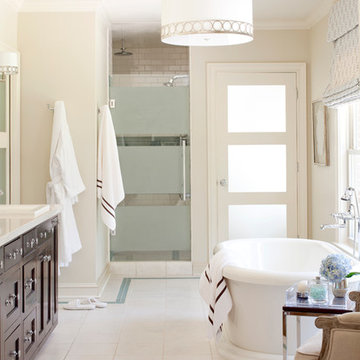
Walls are Sherwin Williams Wool Skein.
Ispirazione per una stanza da bagno padronale classica di medie dimensioni con vasca freestanding, lavabo da incasso, ante con riquadro incassato, ante in legno bruno, doccia alcova, piastrelle bianche, piastrelle in ceramica e pareti beige
Ispirazione per una stanza da bagno padronale classica di medie dimensioni con vasca freestanding, lavabo da incasso, ante con riquadro incassato, ante in legno bruno, doccia alcova, piastrelle bianche, piastrelle in ceramica e pareti beige
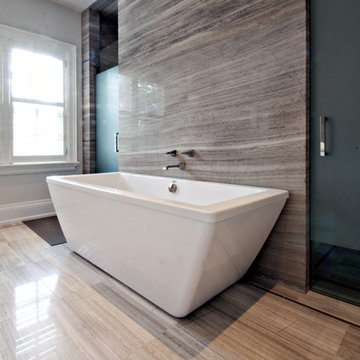
Foto di una stanza da bagno contemporanea con vasca freestanding, piastrelle grigie e lastra di pietra
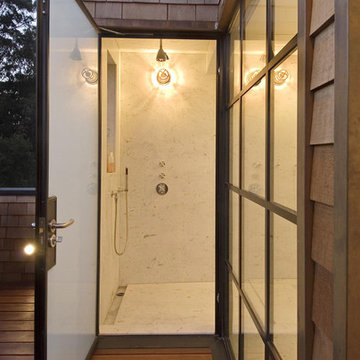
Esempio di una stanza da bagno design con doccia aperta e piastrelle bianche
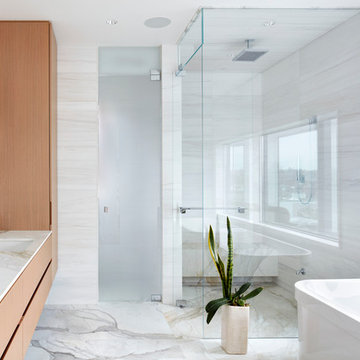
Martin Tessler Photographer
Foto di una grande stanza da bagno padronale design con ante lisce, ante in legno chiaro, vasca freestanding, doccia ad angolo, piastrelle bianche, piastrelle in pietra, pareti bianche, pavimento in marmo, lavabo sottopiano, top in marmo e porta doccia a battente
Foto di una grande stanza da bagno padronale design con ante lisce, ante in legno chiaro, vasca freestanding, doccia ad angolo, piastrelle bianche, piastrelle in pietra, pareti bianche, pavimento in marmo, lavabo sottopiano, top in marmo e porta doccia a battente
Bagni - Foto e idee per arredare

A tub shower transformed into a standing open shower. A concrete composite vanity top incorporates the sink and counter making it low maintenance.
Photography by
Jacob Hand
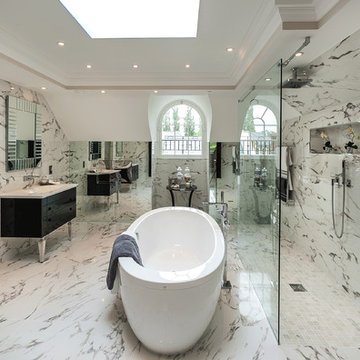
Foto di una stanza da bagno minimal con lavabo sottopiano, ante nere, vasca freestanding, doccia aperta, piastrelle beige, doccia aperta, piastrelle di marmo e ante lisce
1


