Stanze da Bagno american style con top grigio - Foto e idee per arredare
Filtra anche per:
Budget
Ordina per:Popolari oggi
1 - 20 di 1.073 foto
1 di 3

Esempio di una piccola stanza da bagno stile americano con ante in stile shaker, ante bianche, vasca da incasso, WC a due pezzi, piastrelle beige, piastrelle in ceramica, pareti beige, pavimento con piastrelle in ceramica, lavabo sottopiano, top in marmo, pavimento bianco, top grigio, un lavabo e mobile bagno freestanding

Immagine di una stanza da bagno padronale american style di medie dimensioni con ante in stile shaker, ante bianche, vasca ad alcova, vasca/doccia, WC monopezzo, piastrelle grigie, piastrelle in ceramica, pareti beige, pavimento in marmo, lavabo sottopiano, top in quarzo composito, pavimento bianco, top grigio, un lavabo, mobile bagno incassato e boiserie

Carrara marble walk-in shower with dual showering stations and floating slab bench.
Immagine di una stanza da bagno padronale american style di medie dimensioni con ante con riquadro incassato, ante grigie, vasca freestanding, doccia doppia, WC a due pezzi, piastrelle bianche, piastrelle di marmo, pareti grigie, pavimento in marmo, lavabo sottopiano, top in marmo, pavimento bianco, porta doccia a battente, top grigio, panca da doccia, due lavabi e mobile bagno freestanding
Immagine di una stanza da bagno padronale american style di medie dimensioni con ante con riquadro incassato, ante grigie, vasca freestanding, doccia doppia, WC a due pezzi, piastrelle bianche, piastrelle di marmo, pareti grigie, pavimento in marmo, lavabo sottopiano, top in marmo, pavimento bianco, porta doccia a battente, top grigio, panca da doccia, due lavabi e mobile bagno freestanding

Ispirazione per una stanza da bagno con doccia stile americano di medie dimensioni con ante in stile shaker, ante marroni, vasca/doccia, WC monopezzo, pareti beige, pavimento in gres porcellanato, lavabo integrato, top in quarzite, pavimento beige, doccia con tenda e top grigio

New spa-like bathroom with claw foot tub and heated floors
Idee per una grande stanza da bagno stile americano con vasca con piedi a zampa di leone, doccia doppia, piastrelle bianche, piastrelle diamantate, porta doccia a battente, top grigio, ante bianche, pavimento bianco e due lavabi
Idee per una grande stanza da bagno stile americano con vasca con piedi a zampa di leone, doccia doppia, piastrelle bianche, piastrelle diamantate, porta doccia a battente, top grigio, ante bianche, pavimento bianco e due lavabi

Ispirazione per una piccola stanza da bagno con doccia american style con ante lisce, ante in legno scuro, piastrelle blu, piastrelle in gres porcellanato, pareti blu, pavimento in ardesia, lavabo a bacinella, top in saponaria, pavimento grigio, top grigio, un lavabo, mobile bagno freestanding, travi a vista e carta da parati

The footprint of this bathroom remained true to its original form. Our clients wanted to add more storage opportunities so customized cabinetry solutions were added. Finishes were updated with a focus on staying true to the original craftsman aesthetic of this Sears Kit Home. This pull and replace bathroom remodel was designed and built by Meadowlark Design + Build in Ann Arbor, Michigan. Photography by Sean Carter.
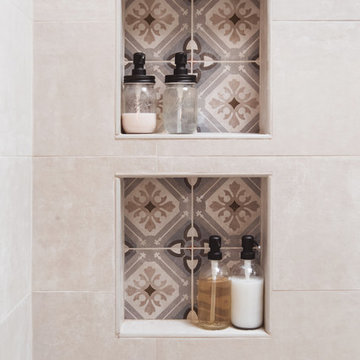
Esempio di un'ampia stanza da bagno padronale american style con ante con bugna sagomata, ante in legno scuro, vasca freestanding, doccia alcova, piastrelle multicolore, piastrelle in ceramica, pareti bianche, pavimento in terracotta, lavabo a bacinella, pavimento arancione, porta doccia a battente e top grigio
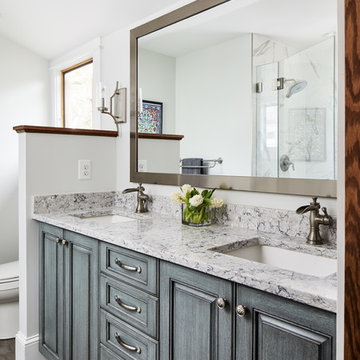
Stacy Zarin-Goldberg
Esempio di una stanza da bagno padronale american style di medie dimensioni con ante con bugna sagomata, ante blu, WC monopezzo, pareti bianche, pavimento con piastrelle in ceramica, lavabo sottopiano, top in granito, pavimento grigio e top grigio
Esempio di una stanza da bagno padronale american style di medie dimensioni con ante con bugna sagomata, ante blu, WC monopezzo, pareti bianche, pavimento con piastrelle in ceramica, lavabo sottopiano, top in granito, pavimento grigio e top grigio
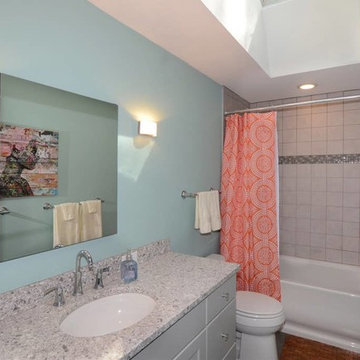
Esempio di una stanza da bagno per bambini american style di medie dimensioni con ante grigie, vasca ad alcova, vasca/doccia, WC a due pezzi, piastrelle beige, piastrelle in ceramica, pareti blu, lavabo sottopiano, top in granito, pavimento marrone, doccia con tenda e top grigio

Wing Wong/ Memories TTL
Idee per una stanza da bagno con doccia american style di medie dimensioni con ante in legno scuro, WC a due pezzi, piastrelle bianche, pareti bianche, lavabo sottopiano, top in granito, pavimento multicolore, porta doccia a battente, top grigio, doccia ad angolo, pavimento con piastrelle a mosaico e ante di vetro
Idee per una stanza da bagno con doccia american style di medie dimensioni con ante in legno scuro, WC a due pezzi, piastrelle bianche, pareti bianche, lavabo sottopiano, top in granito, pavimento multicolore, porta doccia a battente, top grigio, doccia ad angolo, pavimento con piastrelle a mosaico e ante di vetro

New Craftsman style home, approx 3200sf on 60' wide lot. Views from the street, highlighting front porch, large overhangs, Craftsman detailing. Photos by Robert McKendrick Photography.

This Boulder, Colorado remodel by fuentesdesign demonstrates the possibility of renewal in American suburbs, and Passive House design principles. Once an inefficient single story 1,000 square-foot ranch house with a forced air furnace, has been transformed into a two-story, solar powered 2500 square-foot three bedroom home ready for the next generation.
The new design for the home is modern with a sustainable theme, incorporating a palette of natural materials including; reclaimed wood finishes, FSC-certified pine Zola windows and doors, and natural earth and lime plasters that soften the interior and crisp contemporary exterior with a flavor of the west. A Ninety-percent efficient energy recovery fresh air ventilation system provides constant filtered fresh air to every room. The existing interior brick was removed and replaced with insulation. The remaining heating and cooling loads are easily met with the highest degree of comfort via a mini-split heat pump, the peak heat load has been cut by a factor of 4, despite the house doubling in size. During the coldest part of the Colorado winter, a wood stove for ambiance and low carbon back up heat creates a special place in both the living and kitchen area, and upstairs loft.
This ultra energy efficient home relies on extremely high levels of insulation, air-tight detailing and construction, and the implementation of high performance, custom made European windows and doors by Zola Windows. Zola’s ThermoPlus Clad line, which boasts R-11 triple glazing and is thermally broken with a layer of patented German Purenit®, was selected for the project. These windows also provide a seamless indoor/outdoor connection, with 9′ wide folding doors from the dining area and a matching 9′ wide custom countertop folding window that opens the kitchen up to a grassy court where mature trees provide shade and extend the living space during the summer months.
With air-tight construction, this home meets the Passive House Retrofit (EnerPHit) air-tightness standard of

Whole house remodel.
Karan Thompson Photography
Immagine di una stanza da bagno stile americano con lavabo sottopiano, ante lisce, ante verdi, doccia alcova, piastrelle verdi, pavimento multicolore e top grigio
Immagine di una stanza da bagno stile americano con lavabo sottopiano, ante lisce, ante verdi, doccia alcova, piastrelle verdi, pavimento multicolore e top grigio

Craftsman home teenage pull and put bathroom remodel. Beautifully tiled walk-in shower and barn door style sliding glass doors. Existing vanity cabinets were professionally painted, new flooring and countertop, New paint, fixtures round out this remodel. This bathroom remodel is for teenage boy, who also is a competitive swimmer and he loves the shower tile that looks like waves, and the heated towel warmer.

This remodeled vanity includes two medicine cabinets and a makeup seating area.
Idee per una grande stanza da bagno padronale american style con ante in stile shaker, ante bianche, vasca con piedi a zampa di leone, zona vasca/doccia separata, WC a due pezzi, piastrelle bianche, piastrelle in gres porcellanato, pareti bianche, pavimento in gres porcellanato, lavabo sottopiano, pavimento bianco, doccia aperta, top grigio, un lavabo, mobile bagno incassato e top in superficie solida
Idee per una grande stanza da bagno padronale american style con ante in stile shaker, ante bianche, vasca con piedi a zampa di leone, zona vasca/doccia separata, WC a due pezzi, piastrelle bianche, piastrelle in gres porcellanato, pareti bianche, pavimento in gres porcellanato, lavabo sottopiano, pavimento bianco, doccia aperta, top grigio, un lavabo, mobile bagno incassato e top in superficie solida
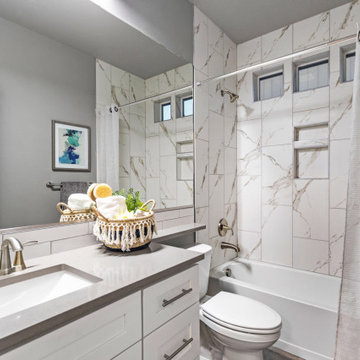
bathroom
Foto di una stanza da bagno con doccia american style di medie dimensioni con ante in stile shaker, ante bianche, vasca da incasso, WC monopezzo, piastrelle bianche, piastrelle diamantate, pareti grigie, pavimento in vinile, lavabo sottopiano, top in quarzo composito, pavimento grigio, top grigio, un lavabo e mobile bagno incassato
Foto di una stanza da bagno con doccia american style di medie dimensioni con ante in stile shaker, ante bianche, vasca da incasso, WC monopezzo, piastrelle bianche, piastrelle diamantate, pareti grigie, pavimento in vinile, lavabo sottopiano, top in quarzo composito, pavimento grigio, top grigio, un lavabo e mobile bagno incassato
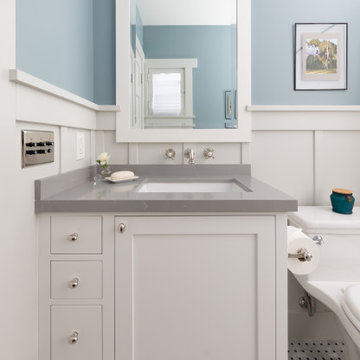
Foto di una stanza da bagno padronale american style di medie dimensioni con ante in stile shaker, ante bianche, WC monopezzo, pareti bianche, pavimento in marmo, lavabo sottopiano, top in quarzo composito, pavimento bianco, top grigio, un lavabo, mobile bagno incassato e boiserie

Welcome to 3226 Hanes Avenue in the burgeoning Brookland Park Neighborhood of Richmond’s historic Northside. Designed and built by Richmond Hill Design + Build, this unbelievable rendition of the American Four Square was built to the highest standard, while paying homage to the past and delivering a new floor plan that suits today’s way of life! This home features over 2,400 sq. feet of living space, a wraparound front porch & fenced yard with a patio from which to enjoy the outdoors. A grand foyer greets you and showcases the beautiful oak floors, built in window seat/storage and 1st floor powder room. Through the french doors is a bright office with board and batten wainscoting. The living room features crown molding, glass pocket doors and opens to the kitchen. The kitchen boasts white shaker-style cabinetry, designer light fixtures, granite countertops, pantry, and pass through with view of the dining room addition and backyard. Upstairs are 4 bedrooms, a full bath and laundry area. The master bedroom has a gorgeous en-suite with his/her vanity, tiled shower with glass enclosure and a custom closet. This beautiful home was restored to be enjoyed and stand the test of time.
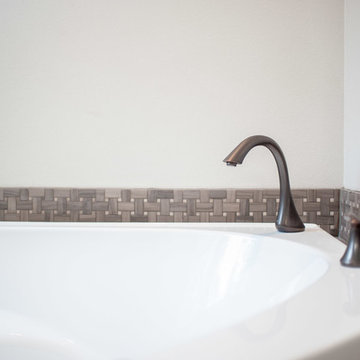
Kayleen Gill
Ispirazione per una grande stanza da bagno padronale stile americano con ante in stile shaker, ante in legno scuro, vasca da incasso, doccia ad angolo, piastrelle grigie, piastrelle in gres porcellanato, pareti grigie, pavimento in gres porcellanato, lavabo sottopiano, top in granito, pavimento grigio, doccia aperta e top grigio
Ispirazione per una grande stanza da bagno padronale stile americano con ante in stile shaker, ante in legno scuro, vasca da incasso, doccia ad angolo, piastrelle grigie, piastrelle in gres porcellanato, pareti grigie, pavimento in gres porcellanato, lavabo sottopiano, top in granito, pavimento grigio, doccia aperta e top grigio
Stanze da Bagno american style con top grigio - Foto e idee per arredare
1