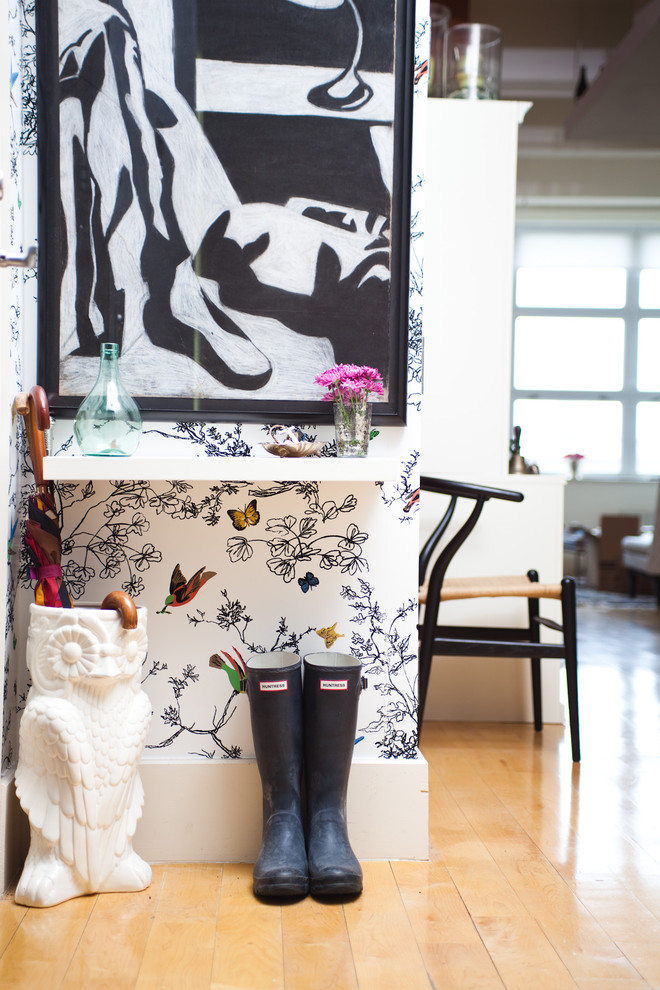
Williamsburg (Brooklyn) Loft
A 1,500 square foot condo in the first factory conversion on the Northside of Williamsburg, Brooklyn. The building, constructed in 1906, housed a paper-dye manufacturer until the late 1980s. Exposed sprinklers and beams, 15’ ceilings, and replicas of the original windows all honor the initial architecture of the building. We juxtaposed the industrial features of the condo with comfortable, soft furnishings instead of the sleek and modern designs that one usually finds in lofts like these. We chose to leave the living room light and open to maximize the 8’ tall hopper windows and the views of the East River and Manhattan sky-line beyond. A small entry way offered the chance to use fun and graphic wallpaper. The office easily transforms into a guest bedroom; the secretary desk folds in and the couch opens up like an envelope, revealing a queen-size bed. Photos by Eric Morales. Additional styling by Nina Isabella.
Altre foto in Williamsburg (Brooklyn) Loft
I commenti degli utenti
Julie Dostal lo ha aggiunto a Julie's Ideas12 agosto 2023
It’s compactness

Il pezzo di designIngresso piccolo, grande ricercatezza nello scegliere un pezzo unico che riesce a dare funzionalità...