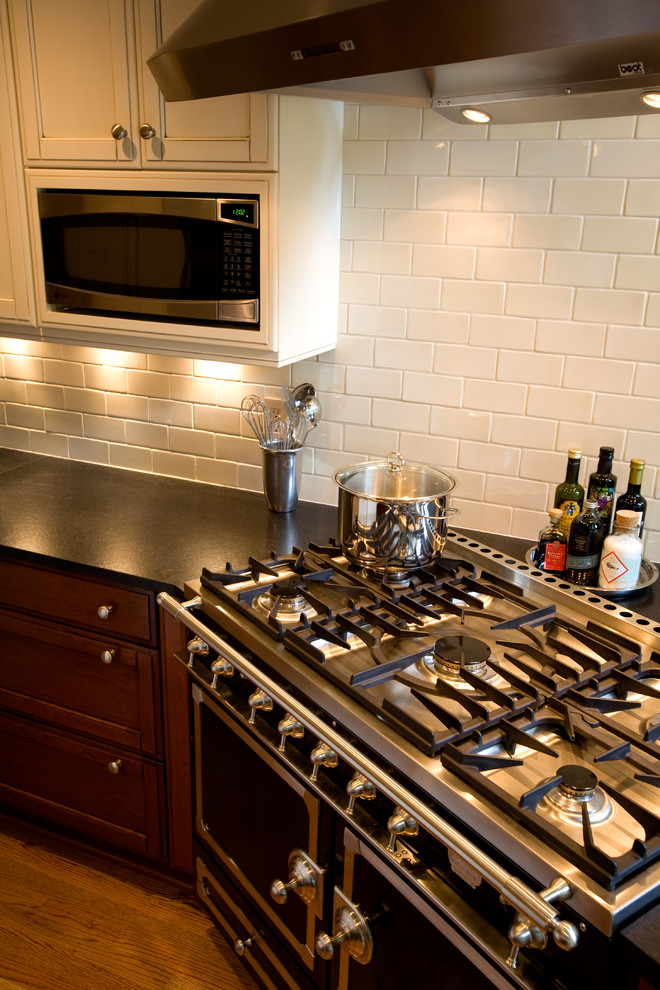
West University Bungalow
The space was originally very narrow and separated by walls. The goal was to create a larger kitchen that was open to adjacent areas. The removal of a few walls made a huge difference. Combining the seating and bar area with the kitchen allowed the natural light to pour into the entire space.
The clients enjoyed the warmth cherry wood added to the Antique White Glazed Cabinets. They wanted to continue the original oak wood floors throughout the space. While the kitchen space remained narrow, the long horizontal run of cabinetry and countertops created room for multiple people to work in a row. The angled seating area and adjacent bar area made it easy to entertain their guests.
The seedy glass inserts, stainless appliances, and built-in bar glass shelves complimented the natural tones with a sleek look. The homeowner continued to combine traditional and contemporary aesthetics with a La Cornue Gas Range, Independent Island Hood, classic faucet with porcelain knobs, Thermador Refrigerator, and an Antique Crackle Tile Backsplash.
The kitchen became an open, multi-use space for the homeowners, and gave them the transitional, warm feeling they desired.
Designed by Peggy McGowen.
