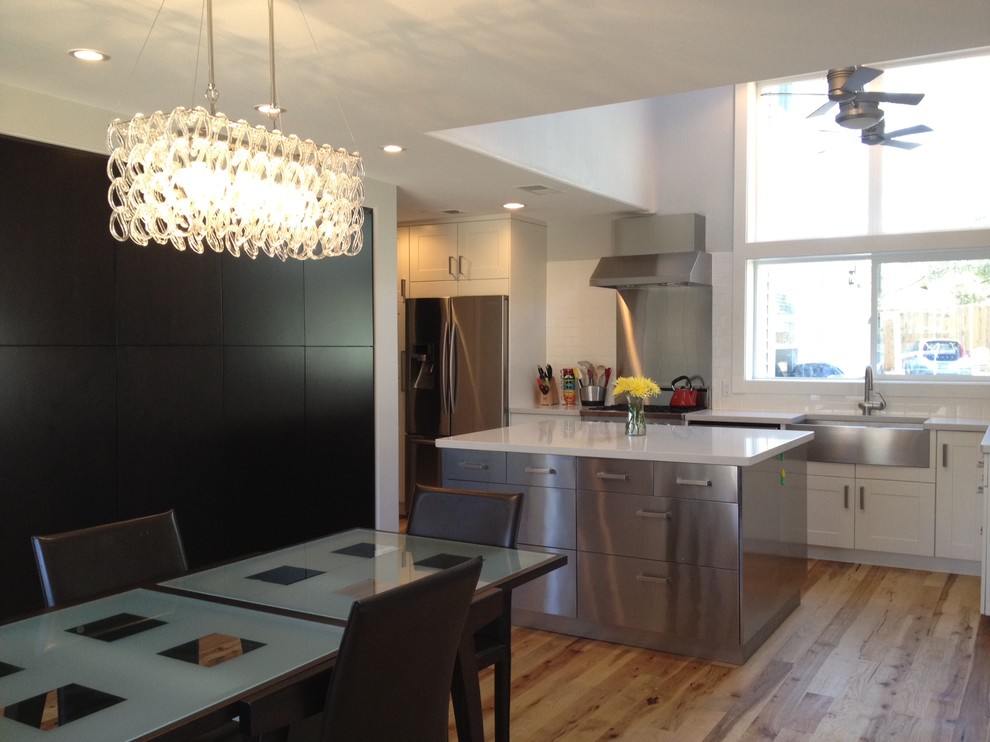
West 50th Kitchen Remodel
This project started as a kitchen remodel in a newly purchased house and grew into a renovation of most of the first floor. The original kitchen and dining room were adjacent but separated by a wall of niches and shelves. The kitchen was small and did not relate to existing cathedral ceilings, and the cabinets and appliances were cramped and outdated. The new layout opens up the kitchen and dining room, introduces significantly more natural light and work spaces, and a more efficient arrangement. Animation of the final design and an early design can be found at our youtube page.
