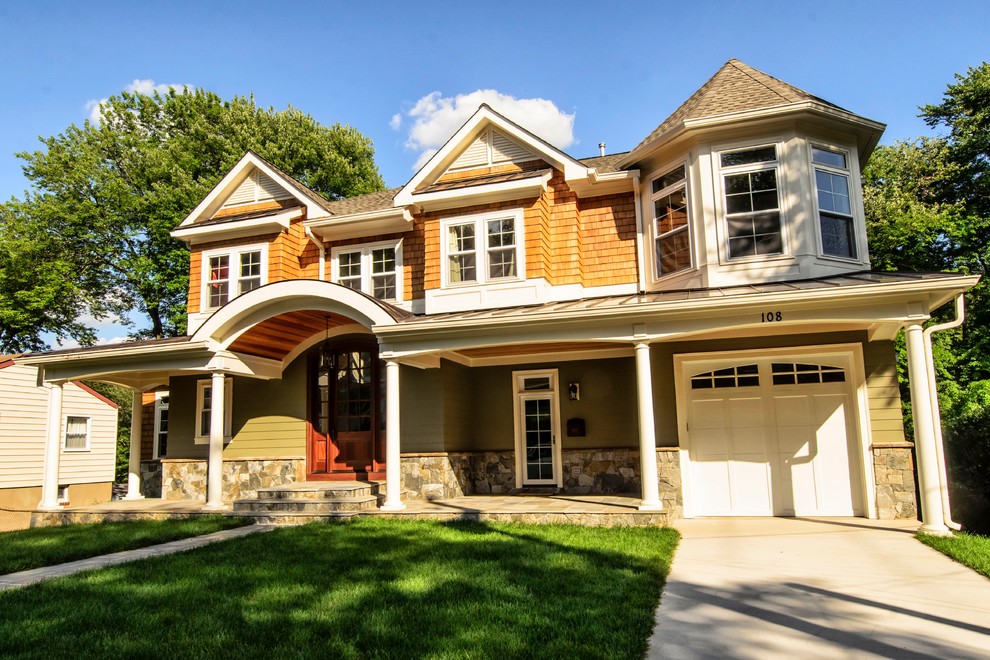
Vienna, Virginia Custom Home #5
Completed in 2011, this home is designed for a steeply sloping urban lot in Vienna, Virginia. In response to a tight zoning code that limited the building's footprint, we designed a compact plan that rises 3 stories and draws inspiration from the historic character of this small town consistently rated as one of the best places to live and work. Utilizing our favorite Great Room Scheme, the main level is planned with a classic front porch, 2-story entry hall, formal dining room, Kitchen/Breakfast area, large Mud Room with separate entrance and, finally, the Great Room itself. The lower level is the Entertainment hub of the house and contains a guest suite, shop, exercise area, family room and play area with wet bar. Upstairs, 3 kid's bedrooms, 2 full baths, laundry area, Master Suite with large sleeping area and a 5 piece master bath with large walk-in closet are all efficiently arranged to maximize room size.
Our clients were interested in a very expressive exterior formalism while staying within the traditional architectural norm of Vienna. We responded with a series of gable dormers, bay windows and a hexagonal sitting room clad with complimentary siding materials and bold colors. Eventually, the back of the structure will be finished out with a large deck at the main level and elaborate staircase that descends to the rear yard.

Light panes