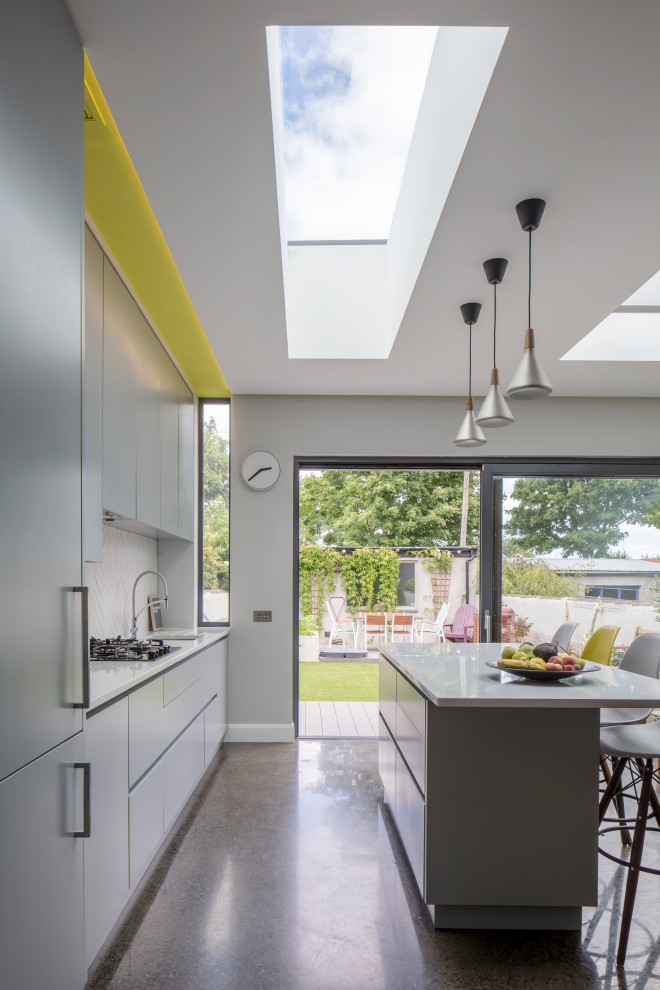
Victorian Terrane Family Home, Phibsborough, Dublin
A Victorian semi-detached property has been transformed into a garden linked light-filled family home. The extension with its the triple glazed sliding door and 3 large rooflights draws light deep into the heart of the home and opens out the formally dark and introverted plan.
Inspired by their friendly neighbour’s renovation completed by De Siun Architects in 2014 the client decided to engage the same architects. The brief was for a large living space for their growing family with a contemporary feel.
Building on a modern colour palette of dark polished concrete, cool greys and a hint of luminous yellow, there are notes of an elegant brass throughout from a floor trim to the light fittings and most lavishly on the window and door surrounds. Behind the floating ceiling plane in the kitchen /dining area glimpses of bright yellow appear.
Modernity was injected into this mature Victorian structure with light and space for family life to thrive.
It is has become a home for a new generation
Photographs courtesy of Ste Murray

Tall Narrow window - look thru??