Vialetti d'Ingresso esposti a mezz'ombra - Foto e idee
Filtra anche per:
Budget
Ordina per:Popolari oggi
221 - 240 di 5.240 foto
1 di 3
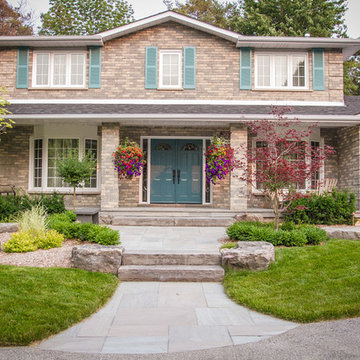
plutadesigns
Idee per un vialetto d'ingresso design esposto a mezz'ombra davanti casa e di medie dimensioni in primavera con un ingresso o sentiero e pavimentazioni in pietra naturale
Idee per un vialetto d'ingresso design esposto a mezz'ombra davanti casa e di medie dimensioni in primavera con un ingresso o sentiero e pavimentazioni in pietra naturale
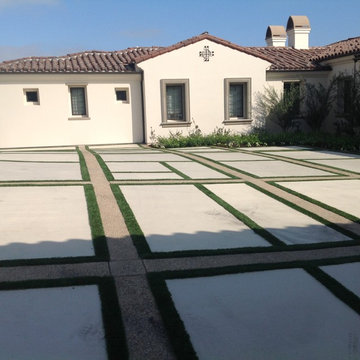
JF
Foto di un grande vialetto d'ingresso minimalista esposto a mezz'ombra davanti casa con un giardino in vaso e pavimentazioni in cemento
Foto di un grande vialetto d'ingresso minimalista esposto a mezz'ombra davanti casa con un giardino in vaso e pavimentazioni in cemento
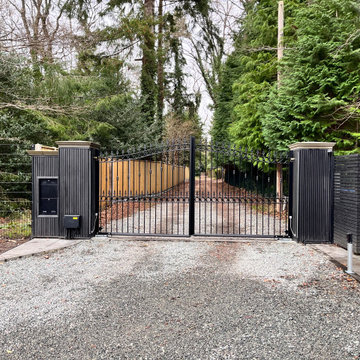
Featuring traditional wrought iron swing gates, seamlessly automated with underground brushless motors, this project exudes elegance and innovation. Pier and LED sign lighting enhance aesthetics and safety. Verified users and Tesla owners enjoy effortless entry, while a radar beam facilitates smooth exits. With a Hikvision intercom system, users can remotely control gates and manage deliveries from anywhere, blending timeless elegance with modern convenience and security.
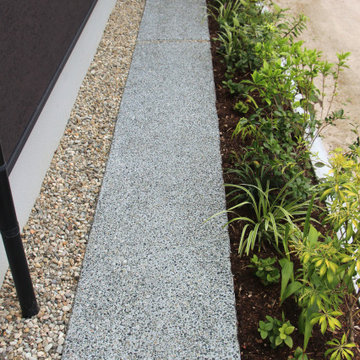
K HOUSE ガーデン工事 Photo by Green Scape Lab(GSL)
Foto di un vialetto d'ingresso esposto a mezz'ombra di medie dimensioni e davanti casa in estate con pavimentazioni in cemento
Foto di un vialetto d'ingresso esposto a mezz'ombra di medie dimensioni e davanti casa in estate con pavimentazioni in cemento
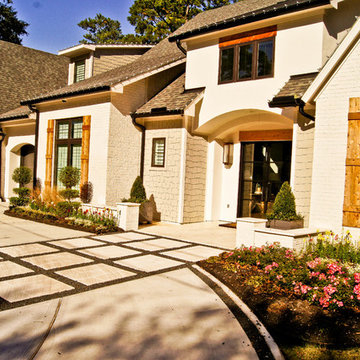
Immagine di un vialetto d'ingresso minimalista esposto a mezz'ombra di medie dimensioni e davanti casa in autunno con un ingresso o sentiero e pavimentazioni in pietra naturale
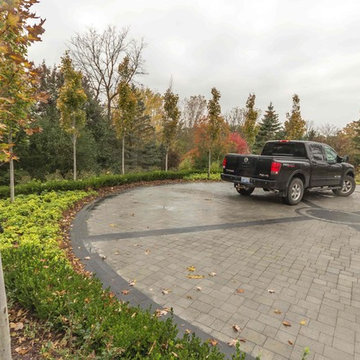
Idee per un ampio vialetto d'ingresso stile rurale esposto a mezz'ombra davanti casa in autunno con un muro di contenimento e pavimentazioni in mattoni
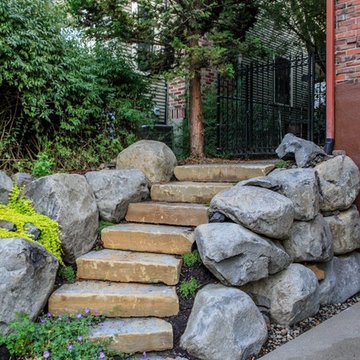
With a narrow driveway and leaning concrete retaining walls, parking was a major challenge at this 1938 brick Tudor on Spokane's South Hill. Crumbling concrete stairs added another layer of difficulty, and after a particularly rough winter, the homeowners were ready for a change. The failing concrete walls were replaced with stacked boulders, which created space for a new, wider driveway. Natural stone steps offer access to the backyard, while the new front stairs and sidewalk provide a safe route to the front door. The original iron railings were preserved and modified to be reused with the new stairs.
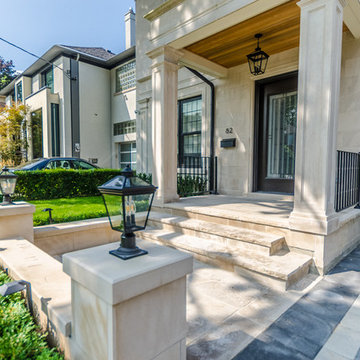
Our Lower Forest Hill project was completed in our 2017 season. It features a limestone entry wall, limestone clad steps and landing, modern black interlocking driveway, limestone flagstone back patio, covered porch and a walk up with a modern glass rail.

I built this on my property for my aging father who has some health issues. Handicap accessibility was a factor in design. His dream has always been to try retire to a cabin in the woods. This is what he got.
It is a 1 bedroom, 1 bath with a great room. It is 600 sqft of AC space. The footprint is 40' x 26' overall.
The site was the former home of our pig pen. I only had to take 1 tree to make this work and I planted 3 in its place. The axis is set from root ball to root ball. The rear center is aligned with mean sunset and is visible across a wetland.
The goal was to make the home feel like it was floating in the palms. The geometry had to simple and I didn't want it feeling heavy on the land so I cantilevered the structure beyond exposed foundation walls. My barn is nearby and it features old 1950's "S" corrugated metal panel walls. I used the same panel profile for my siding. I ran it vertical to math the barn, but also to balance the length of the structure and stretch the high point into the canopy, visually. The wood is all Southern Yellow Pine. This material came from clearing at the Babcock Ranch Development site. I ran it through the structure, end to end and horizontally, to create a seamless feel and to stretch the space. It worked. It feels MUCH bigger than it is.
I milled the material to specific sizes in specific areas to create precise alignments. Floor starters align with base. Wall tops adjoin ceiling starters to create the illusion of a seamless board. All light fixtures, HVAC supports, cabinets, switches, outlets, are set specifically to wood joints. The front and rear porch wood has three different milling profiles so the hypotenuse on the ceilings, align with the walls, and yield an aligned deck board below. Yes, I over did it. It is spectacular in its detailing. That's the benefit of small spaces.
Concrete counters and IKEA cabinets round out the conversation.
For those who could not live in a tiny house, I offer the Tiny-ish House.
Photos by Ryan Gamma
Staging by iStage Homes
Design assistance by Jimmy Thornton
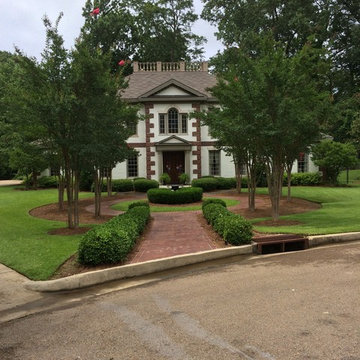
Idee per un grande vialetto d'ingresso chic esposto a mezz'ombra davanti casa in estate con pavimentazioni in mattoni e un ingresso o sentiero
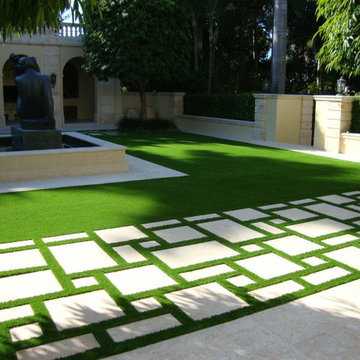
Ispirazione per un grande vialetto d'ingresso minimalista esposto a mezz'ombra in cortile in estate con fontane e pavimentazioni in cemento
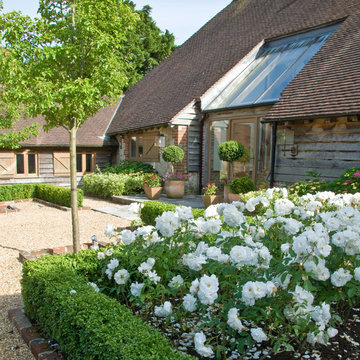
Contemporary Country Garden, West Sussex, UK
Immagine di un grande vialetto d'ingresso country esposto a mezz'ombra in cortile in estate con un ingresso o sentiero e ghiaia
Immagine di un grande vialetto d'ingresso country esposto a mezz'ombra in cortile in estate con un ingresso o sentiero e ghiaia
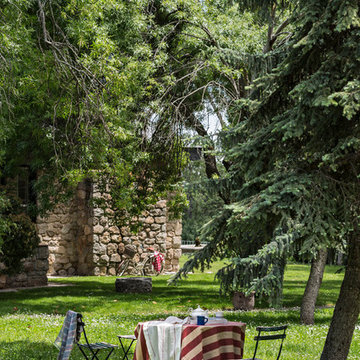
Fotografía: masfotogenica fotografia
Interiorismo: masfotogenica interiorismo
Immagine di un ampio giardino country esposto a mezz'ombra in cortile
Immagine di un ampio giardino country esposto a mezz'ombra in cortile
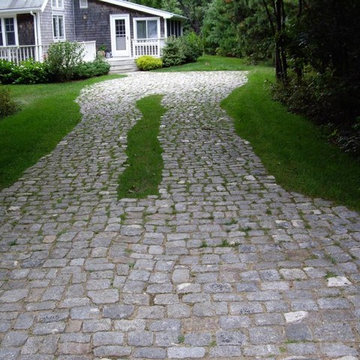
Esempio di un vialetto d'ingresso classico esposto a mezz'ombra davanti casa con un ingresso o sentiero e pavimentazioni in pietra naturale
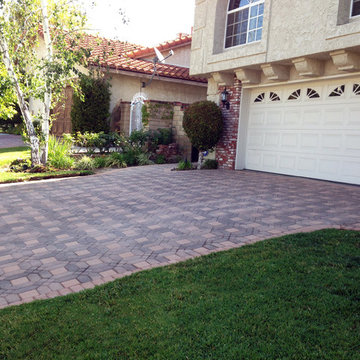
Driveway Ready
Ispirazione per un vialetto d'ingresso tradizionale esposto a mezz'ombra di medie dimensioni e davanti casa con pavimentazioni in cemento
Ispirazione per un vialetto d'ingresso tradizionale esposto a mezz'ombra di medie dimensioni e davanti casa con pavimentazioni in cemento
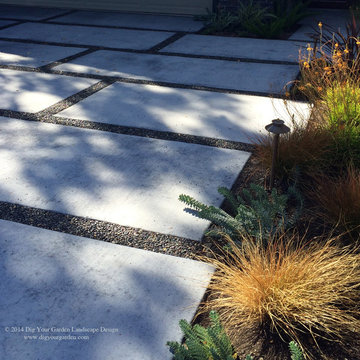
The old concrete driveway was replaced with a contemporary pattern of large concrete slabs with small Mexican pebbles set in between in permeable resin. The other areas of this front landscape were transformed from a tired, water thirsty lawn into a contemporary setting with dramatic concrete pavers leading to the home's entrance. Plants for sun and part shade complete this project, just completed in February 2014. The back areas of this transformation are in a separate project: Modern Water-Side Landscape Remodel http://www.houzz.com/projects/456093/Modern-Water-Side-Landscape-Remodel---Lawn-Replaced--Novato--CA
Photos: © Eileen Kelly, Dig Your Garden Landscape Design
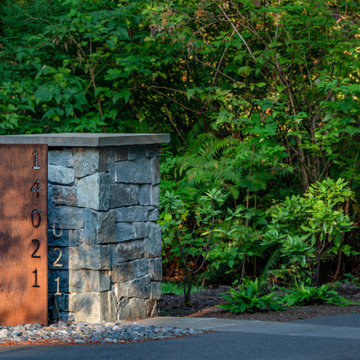
Photography by Meghan Montgomery
Idee per un vialetto d'ingresso minimalista esposto a mezz'ombra di medie dimensioni e davanti casa
Idee per un vialetto d'ingresso minimalista esposto a mezz'ombra di medie dimensioni e davanti casa
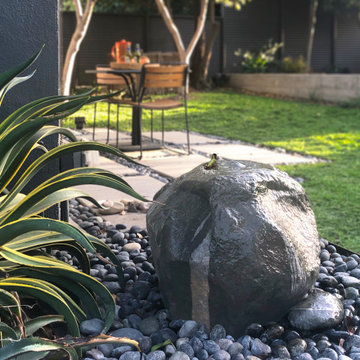
A bubbling boulder water feature murmurs soothing sounds. Where once this was an inhospitable desert, the garden now it has a multitude of tranquil destinations to enjoy, serenaded by the calls of birds that have made their home there.
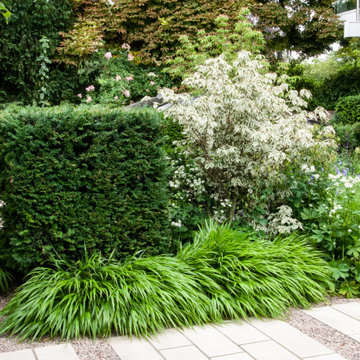
Immagine di un piccolo giardino contemporaneo esposto a mezz'ombra davanti casa in estate con pavimentazioni in pietra naturale
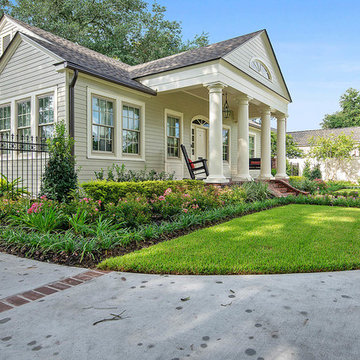
Immagine di un vialetto d'ingresso chic esposto a mezz'ombra di medie dimensioni e davanti casa con pavimentazioni in mattoni
Vialetti d'Ingresso esposti a mezz'ombra - Foto e idee
12