Verande rustiche con camino classico - Foto e idee per arredare
Filtra anche per:
Budget
Ordina per:Popolari oggi
101 - 120 di 160 foto
1 di 3
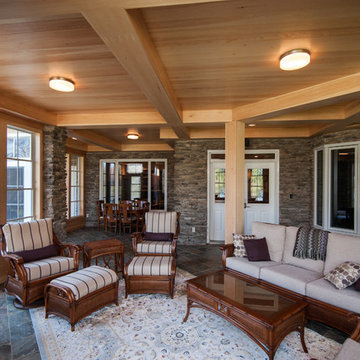
Photo Credit: Robert Lowdon Photography
Ispirazione per una veranda rustica di medie dimensioni con pavimento in ardesia, camino classico e soffitto classico
Ispirazione per una veranda rustica di medie dimensioni con pavimento in ardesia, camino classico e soffitto classico
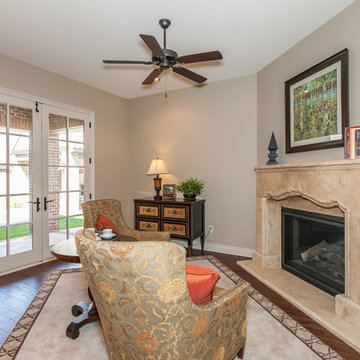
Immagine di una veranda stile rurale di medie dimensioni con parquet scuro, camino classico, cornice del camino in pietra e pavimento marrone
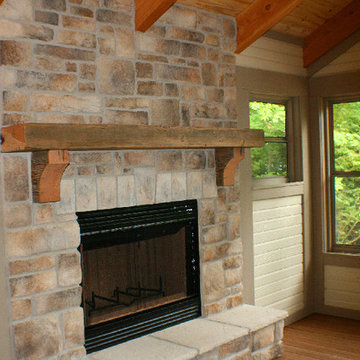
Esempio di una veranda stile rurale di medie dimensioni con camino classico e cornice del camino in pietra
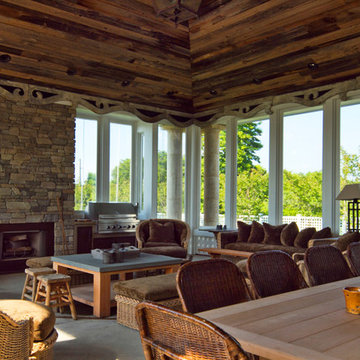
Ronal Fenstermacher Interiors
Idee per una grande veranda rustica con pavimento in cemento, camino classico, cornice del camino in pietra, soffitto classico e pavimento grigio
Idee per una grande veranda rustica con pavimento in cemento, camino classico, cornice del camino in pietra, soffitto classico e pavimento grigio
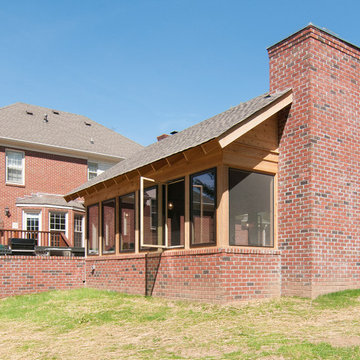
Exterior view of the Sunroom looking towards the house.
Foto di una veranda stile rurale di medie dimensioni con pavimento in pietra calcarea, camino classico e pavimento grigio
Foto di una veranda stile rurale di medie dimensioni con pavimento in pietra calcarea, camino classico e pavimento grigio
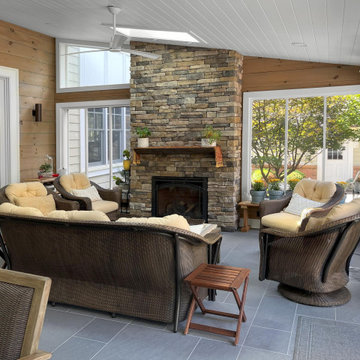
Princeton, NJ. This rustic-style all-season sunroom brings the outdoors in! Retractable, motorized vinyl windows, infrared heaters, and fireplace make this a cozy space in the winter. Vaulted shiplap ceiling with skylights and floor to ceiling windows flood the room with light. Beautiful blue stone paver flooring, cedar plank walls, and a feature wall of stacked wood give this room rustic, cabin feel. Perfect space to relax, or entertain!
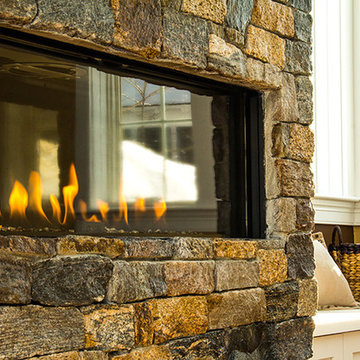
steines architecture
Immagine di una veranda rustica di medie dimensioni con camino classico e cornice del camino in pietra
Immagine di una veranda rustica di medie dimensioni con camino classico e cornice del camino in pietra
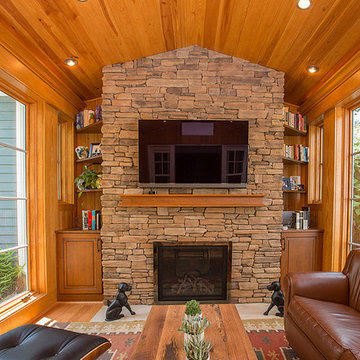
Esempio di una grande veranda stile rurale con parquet chiaro, camino classico, cornice del camino in pietra e pavimento marrone
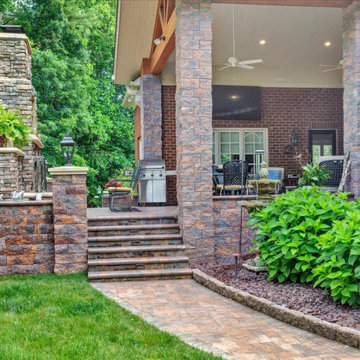
Stunning outdoor living area remodel. Accents of maroon and gold are speckled throughout the stone columns with a lovely stone surrounded fireplace. Customers ideas and designs truly came to life and allowed for full enjoyment of this newly renovated area!
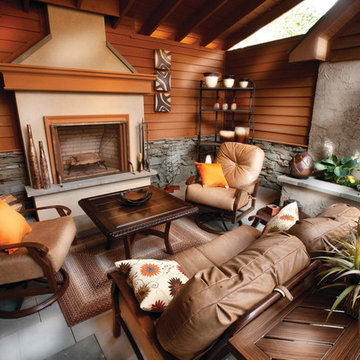
Kirk Zutell:
Ispirazione per una veranda stile rurale di medie dimensioni con pavimento in ardesia, camino classico, cornice del camino in pietra e lucernario
Ispirazione per una veranda stile rurale di medie dimensioni con pavimento in ardesia, camino classico, cornice del camino in pietra e lucernario
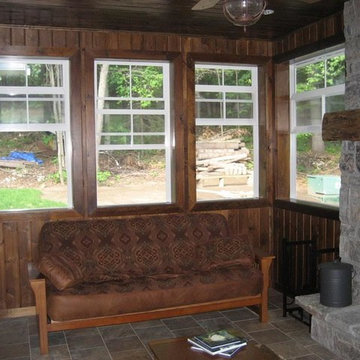
Esempio di una veranda rustica di medie dimensioni con pavimento in gres porcellanato, camino classico, cornice del camino in pietra, soffitto classico e pavimento marrone
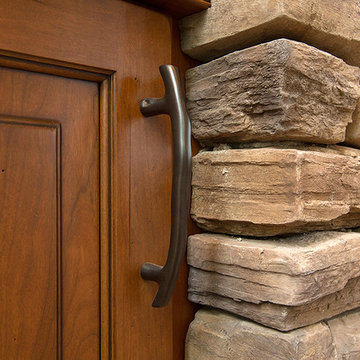
Foto di una grande veranda rustica con parquet chiaro, camino classico, cornice del camino in pietra e pavimento marrone
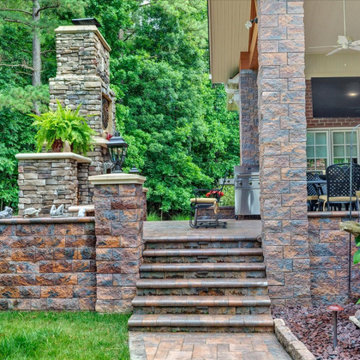
Stunning outdoor living area remodel. Accents of maroon and gold are speckled throughout the stone columns with a lovely stone surrounded fireplace. Customers ideas and designs truly came to life and allowed for full enjoyment of this newly renovated area!
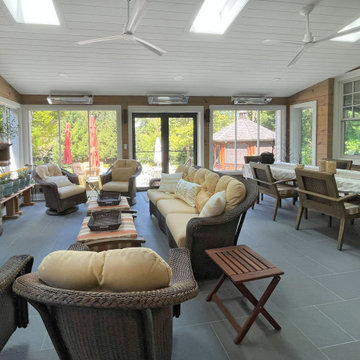
Princeton, NJ. This rustic-style all-season sunroom brings the outdoors in! Retractable, motorized vinyl windows, infrared heaters, and fireplace make this a cozy space in the winter. Vaulted shiplap ceiling with skylights and floor to ceiling windows flood the room with light. Beautiful blue stone paver flooring, cedar plank walls, and a feature wall of stacked wood give this room rustic, cabin feel. Perfect space to relax, or entertain!
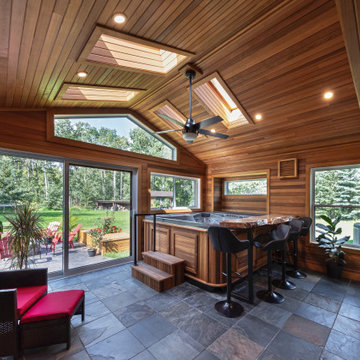
Our client was so happy with the full interior renovation we did for her a few years ago, that she asked us back to help expand her indoor and outdoor living space. In the back, we added a new hot tub room, a screened-in covered deck, and a balcony off her master bedroom. In the front we added another covered deck and a new covered car port on the side. The new hot tub room interior was finished with cedar wooden paneling inside and heated tile flooring. Along with the hot tub, a custom wet bar and a beautiful double-sided fireplace was added. The entire exterior was re-done with premium siding, custom planter boxes were added, as well as other outdoor millwork and landscaping enhancements. The end result is nothing short of incredible!
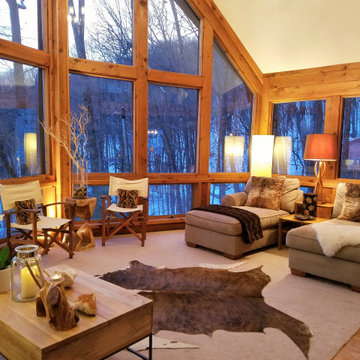
Rustic Modern Living room designed to bring the outdoors in with the Beautiful Tall Windows overlooking the Majestic Mountains. Minimalistic furnishings for Comfort and style.

This house features an open concept floor plan, with expansive windows that truly capture the 180-degree lake views. The classic design elements, such as white cabinets, neutral paint colors, and natural wood tones, help make this house feel bright and welcoming year round.

This charming European-inspired home juxtaposes old-world architecture with more contemporary details. The exterior is primarily comprised of granite stonework with limestone accents. The stair turret provides circulation throughout all three levels of the home, and custom iron windows afford expansive lake and mountain views. The interior features custom iron windows, plaster walls, reclaimed heart pine timbers, quartersawn oak floors and reclaimed oak millwork.
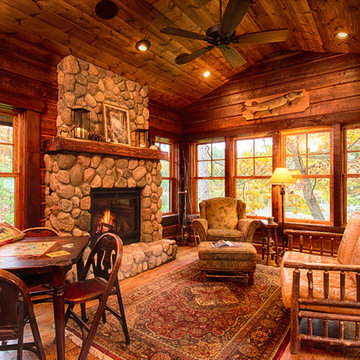
Scott Amundson
Foto di una veranda rustica con pavimento in legno massello medio, camino classico e cornice del camino in pietra
Foto di una veranda rustica con pavimento in legno massello medio, camino classico e cornice del camino in pietra
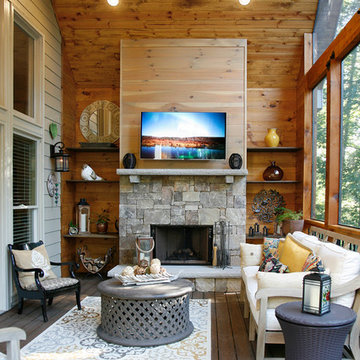
Barbara Brown Photography
Ispirazione per una veranda rustica di medie dimensioni con camino classico, cornice del camino in pietra, pavimento in legno massello medio, soffitto classico e pavimento marrone
Ispirazione per una veranda rustica di medie dimensioni con camino classico, cornice del camino in pietra, pavimento in legno massello medio, soffitto classico e pavimento marrone
Verande rustiche con camino classico - Foto e idee per arredare
6