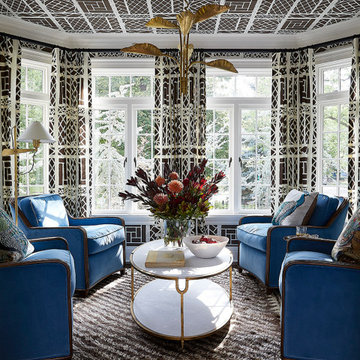Verande con parquet scuro e pavimento marrone - Foto e idee per arredare
Filtra anche per:
Budget
Ordina per:Popolari oggi
1 - 20 di 785 foto
1 di 3
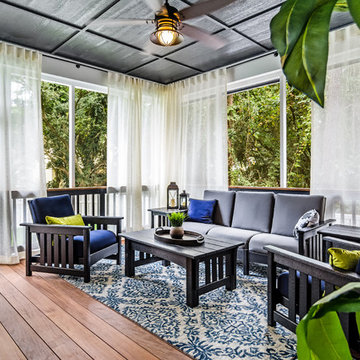
Ispirazione per una grande veranda stile marino con parquet scuro, nessun camino, soffitto classico e pavimento marrone
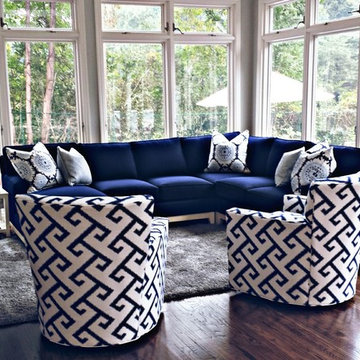
Immagine di una veranda minimal di medie dimensioni con parquet scuro, soffitto classico e pavimento marrone

Photo by John Hession
Ispirazione per una veranda chic di medie dimensioni con camino classico, cornice del camino in pietra, soffitto classico, parquet scuro e pavimento marrone
Ispirazione per una veranda chic di medie dimensioni con camino classico, cornice del camino in pietra, soffitto classico, parquet scuro e pavimento marrone

AV Architects + Builders
Location: Great Falls, VA, US
A full kitchen renovation gave way to a much larger space and much wider possibilities for dining and entertaining. The use of multi-level countertops, as opposed to a more traditional center island, allow for a better use of space to seat a larger crowd. The mix of Baltic Blue, Red Dragon, and Jatoba Wood countertops contrast with the light colors used in the custom cabinetry. The clients insisted that they didn’t use a tub often, so we removed it entirely and made way for a more spacious shower in the master bathroom. In addition to the large shower centerpiece, we added in heated floors, river stone pebbles on the shower floor, and plenty of storage, mirrors, lighting, and speakers for music. The idea was to transform their morning bathroom routine into something special. The mudroom serves as an additional storage facility and acts as a gateway between the inside and outside of the home.
Our client’s family room never felt like a family room to begin with. Instead, it felt cluttered and left the home with no natural flow from one room to the next. We transformed the space into two separate spaces; a family lounge on the main level sitting adjacent to the kitchen, and a kids lounge upstairs for them to play and relax. This transformation not only creates a room for everyone, it completely opens up the home and makes it easier to move around from one room to the next. We used natural materials such as wood fire and stone to compliment the new look and feel of the family room.
Our clients were looking for a larger area to entertain family and guests that didn’t revolve around being in the family room or kitchen the entire evening. Our outdoor enclosed deck and fireplace design provides ample space for when they want to entertain guests in style. The beautiful fireplace centerpiece outside is the perfect summertime (and wintertime) amenity, perfect for both the adults and the kids.
Stacy Zarin Photography
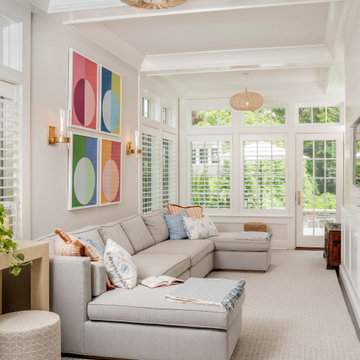
Idee per una veranda tradizionale con parquet scuro, soffitto classico e pavimento marrone
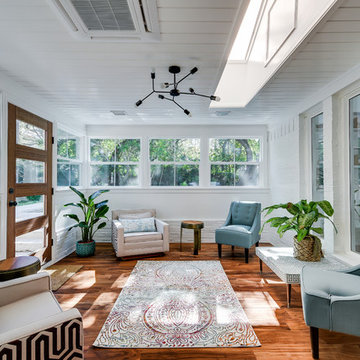
Thomas Nunn
Foto di una veranda tradizionale con parquet scuro, lucernario e pavimento marrone
Foto di una veranda tradizionale con parquet scuro, lucernario e pavimento marrone
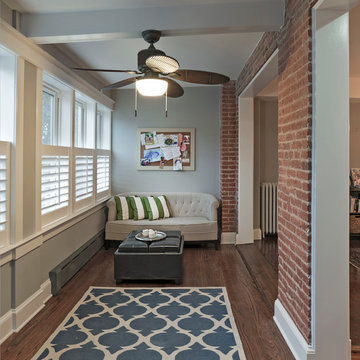
Kenneth M Wyner Photography
Esempio di una piccola veranda chic con parquet scuro, nessun camino, soffitto classico e pavimento marrone
Esempio di una piccola veranda chic con parquet scuro, nessun camino, soffitto classico e pavimento marrone
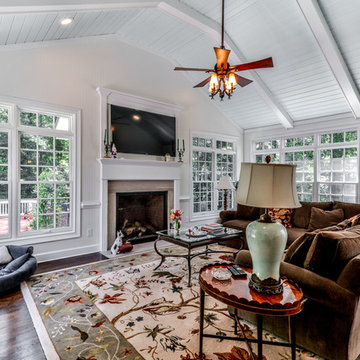
Studio 660 Photography
Esempio di una grande veranda country con parquet scuro, camino classico, soffitto classico, pavimento marrone e cornice del camino in pietra
Esempio di una grande veranda country con parquet scuro, camino classico, soffitto classico, pavimento marrone e cornice del camino in pietra
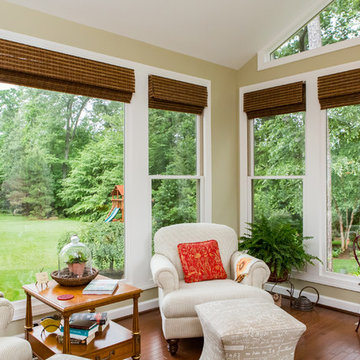
Idee per una veranda tradizionale di medie dimensioni con parquet scuro, nessun camino, soffitto classico e pavimento marrone
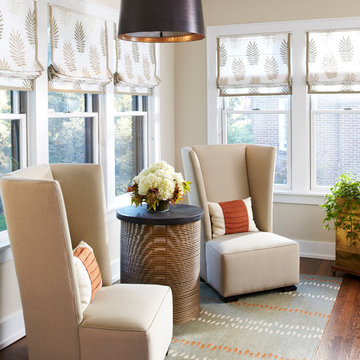
Room design by Sweet Pea Design/Rug design by Julie Dasher Photo: Jay Wilde
Ispirazione per una veranda classica con parquet scuro, soffitto classico e pavimento marrone
Ispirazione per una veranda classica con parquet scuro, soffitto classico e pavimento marrone
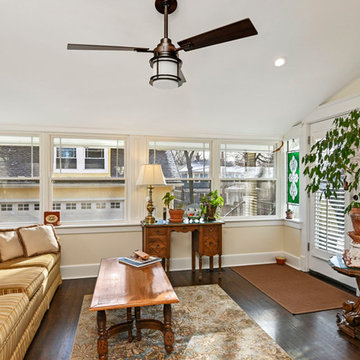
4 Seasons Porch
Idee per una piccola veranda stile americano con parquet scuro, soffitto classico e pavimento marrone
Idee per una piccola veranda stile americano con parquet scuro, soffitto classico e pavimento marrone
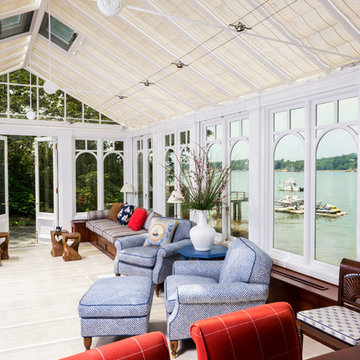
Leo McKillop Photography
Esempio di una grande veranda stile marino con nessun camino, soffitto classico, parquet scuro e pavimento marrone
Esempio di una grande veranda stile marino con nessun camino, soffitto classico, parquet scuro e pavimento marrone
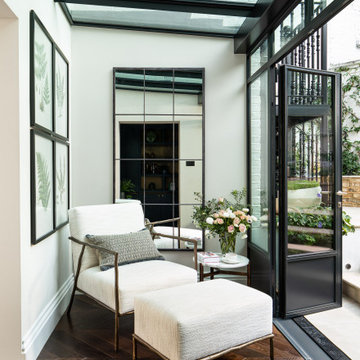
Immagine di una piccola veranda classica con parquet scuro, soffitto in vetro, pavimento marrone e nessun camino
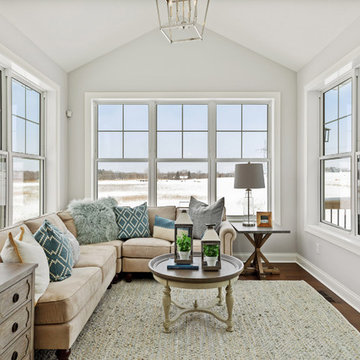
Spacecrafting
Esempio di una veranda tradizionale con parquet scuro, soffitto classico e pavimento marrone
Esempio di una veranda tradizionale con parquet scuro, soffitto classico e pavimento marrone
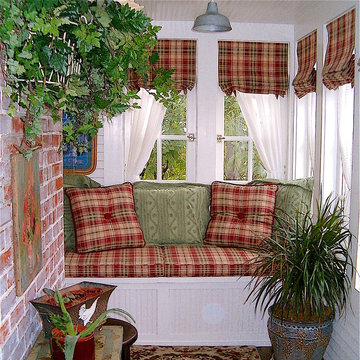
Design & Fabrication: Susan Mackenzie
Photo: Susan Mackenzie
Esempio di una piccola veranda country con parquet scuro e pavimento marrone
Esempio di una piccola veranda country con parquet scuro e pavimento marrone
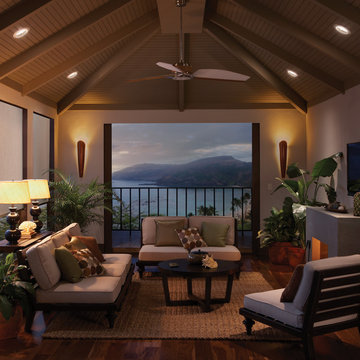
Immagine di una veranda tropicale di medie dimensioni con parquet scuro, camino classico, cornice del camino in pietra, soffitto classico e pavimento marrone
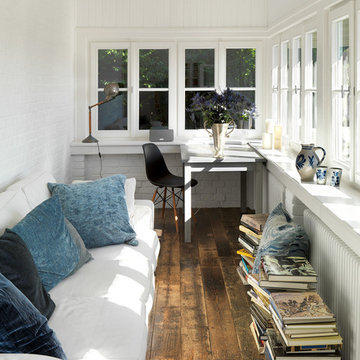
Jens Bösenberg
Idee per una piccola veranda country con parquet scuro, nessun camino, soffitto classico e pavimento marrone
Idee per una piccola veranda country con parquet scuro, nessun camino, soffitto classico e pavimento marrone
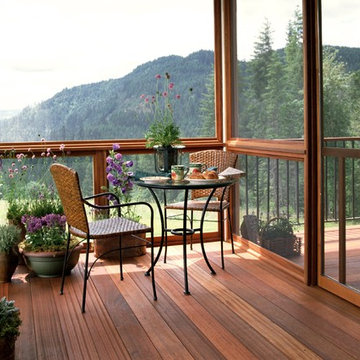
Foto di una veranda classica di medie dimensioni con parquet scuro e pavimento marrone

Our 4553 sq. ft. model currently has the latest smart home technology including a Control 4 centralized home automation system that can control lights, doors, temperature and more. This sunroom has state of the art technology that controls the window blinds, sound, and a fireplace with built in shelves. There is plenty of light and a built in breakfast nook that seats ten. Situated right next to the kitchen, food can be walked in or use the built in pass through.
Verande con parquet scuro e pavimento marrone - Foto e idee per arredare
1
