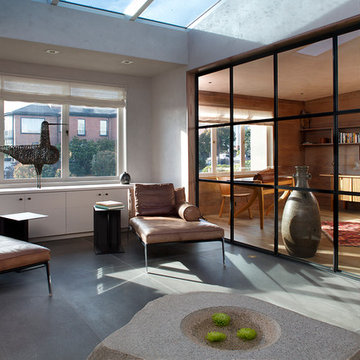Verande con pavimento in cemento e pavimento con piastrelle in ceramica - Foto e idee per arredare
Filtra anche per:
Budget
Ordina per:Popolari oggi
1 - 20 di 2.925 foto
1 di 3

Inspired by the prestige of London's Berkeley Square, the traditional Victorian design is available in two on trend colours, Charcoal and Slate Blue for a contemporary twist on a classic. Size: 45 x 45 cm.

Foto di una veranda chic di medie dimensioni con pavimento con piastrelle in ceramica, soffitto classico e pavimento multicolore

A light-filled sunroom featuring dark-stained, arched beams and a view of the lake
Photo by Ashley Avila Photography
Idee per una veranda con pavimento con piastrelle in ceramica, camino bifacciale, cornice del camino in pietra e pavimento beige
Idee per una veranda con pavimento con piastrelle in ceramica, camino bifacciale, cornice del camino in pietra e pavimento beige
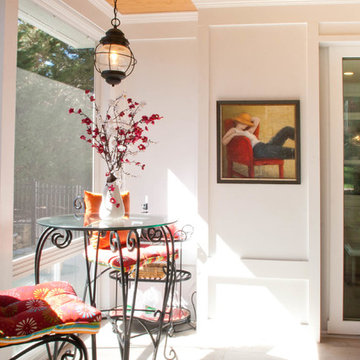
Photo by: Snapshots of Grace
Idee per una veranda chic di medie dimensioni con pavimento con piastrelle in ceramica, camino classico e soffitto classico
Idee per una veranda chic di medie dimensioni con pavimento con piastrelle in ceramica, camino classico e soffitto classico
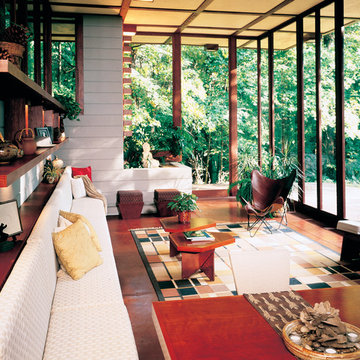
Modern Mid-Century home with floor to ceiling windows Maintains the view with natural light with reduced glare Photo Courtesy of Eastman
Immagine di una veranda minimalista di medie dimensioni con pavimento in cemento, nessun camino e soffitto classico
Immagine di una veranda minimalista di medie dimensioni con pavimento in cemento, nessun camino e soffitto classico
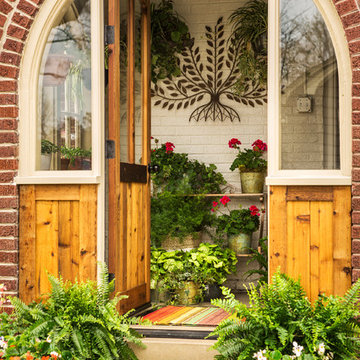
Kathryn J. LeMaster
Ispirazione per una veranda eclettica di medie dimensioni con pavimento in cemento, nessun camino e soffitto classico
Ispirazione per una veranda eclettica di medie dimensioni con pavimento in cemento, nessun camino e soffitto classico
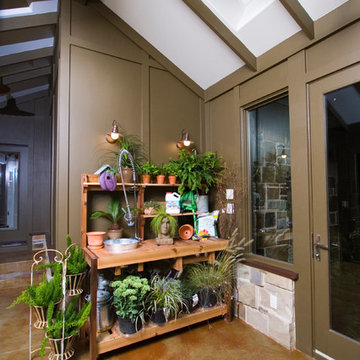
Foto di una veranda tradizionale di medie dimensioni con pavimento in cemento, nessun camino, soffitto classico e pavimento beige

Esempio di una veranda minimal di medie dimensioni con pavimento in cemento, nessun camino, soffitto in vetro e pavimento marrone
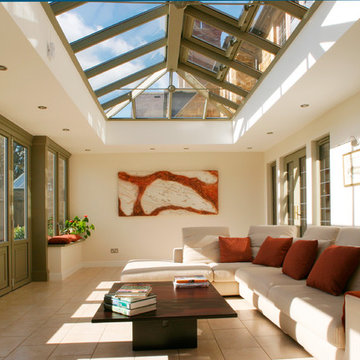
This image shows the potential orangeries have for creating year-round family spaces. The lantern floods the area with natural light, while the double doors connect the home to the garden, perfect for summer entertaining. The orangery's design also allows use through the colder months - fully insulated and with energy efficient glass, the room remains warm even when it's freezing outside.
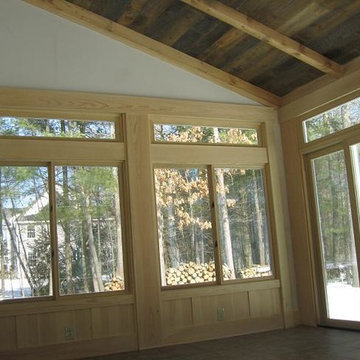
George Trojan
Idee per una veranda stile rurale di medie dimensioni con pavimento con piastrelle in ceramica, nessun camino e soffitto classico
Idee per una veranda stile rurale di medie dimensioni con pavimento con piastrelle in ceramica, nessun camino e soffitto classico
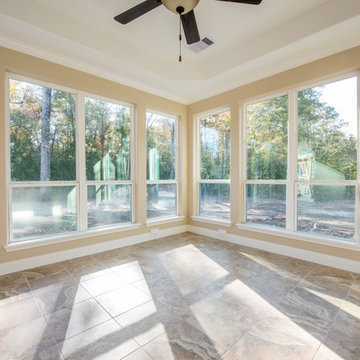
Melonhead Photo
Idee per una veranda classica di medie dimensioni con pavimento con piastrelle in ceramica, nessun camino e soffitto classico
Idee per una veranda classica di medie dimensioni con pavimento con piastrelle in ceramica, nessun camino e soffitto classico

Sitting in one of Capital Hill’s beautiful neighborhoods, the exterior of this residence portrays a
bungalow style home as from the Arts and Craft era. By adding a large dormer to east side of the house,
the street appeal was maintained which allowed for a large master suite to be added to the second
floor. As a result, the two guest bedrooms and bathroom were relocated to give to master suite the
space it needs. Although much renovation was done to the Federalist interior, the original charm was
kept by continuing the formal molding and other architectural details throughout the house. In addition
to opening up the stair to the entry and floor above, the sense of gained space was furthered by opening
up the kitchen to the dining room and remodeling the space to provide updated finishes and appliances
as well as custom cabinetry and a hutch. The main level also features an added powder room with a
beautiful black walnut vanity.

The Sunroom is open to the Living / Family room, and has windows looking to both the Breakfast nook / Kitchen as well as to the yard on 2 sides. There is also access to the back deck through this room. The large windows, ceiling fan and tile floor makes you feel like you're outside while still able to enjoy the comforts of indoor spaces. The built-in banquette provides not only additional storage, but ample seating in the room without the clutter of chairs. The mutli-purpose room is currently used for the homeowner's many stained glass projects.

Motion City Media
Esempio di una veranda costiera di medie dimensioni con soffitto classico, pavimento grigio e pavimento con piastrelle in ceramica
Esempio di una veranda costiera di medie dimensioni con soffitto classico, pavimento grigio e pavimento con piastrelle in ceramica
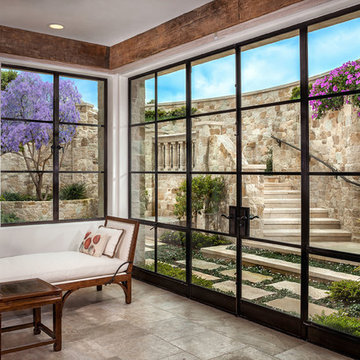
Esempio di una veranda mediterranea di medie dimensioni con soffitto classico, pavimento con piastrelle in ceramica, nessun camino e pavimento marrone

Ispirazione per una veranda costiera di medie dimensioni con pavimento in cemento, camino classico, cornice del camino in pietra e soffitto classico
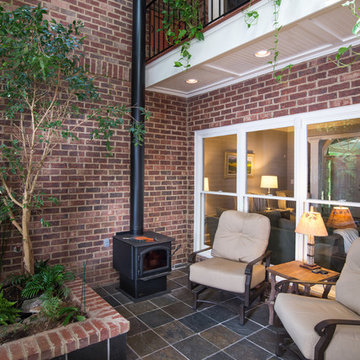
Immagine di una veranda classica di medie dimensioni con pavimento con piastrelle in ceramica, stufa a legna e lucernario

Design: RDS Architects | Photography: Spacecrafting Photography
Foto di una veranda chic di medie dimensioni con camino bifacciale, cornice del camino piastrellata, lucernario, pavimento con piastrelle in ceramica e pavimento grigio
Foto di una veranda chic di medie dimensioni con camino bifacciale, cornice del camino piastrellata, lucernario, pavimento con piastrelle in ceramica e pavimento grigio
Verande con pavimento in cemento e pavimento con piastrelle in ceramica - Foto e idee per arredare
1

