Verande con cornice del camino piastrellata e pavimento multicolore - Foto e idee per arredare
Filtra anche per:
Budget
Ordina per:Popolari oggi
1 - 9 di 9 foto
1 di 3

Foto di una veranda minimalista di medie dimensioni con pavimento in laminato, camino classico, cornice del camino piastrellata, pavimento multicolore e soffitto in vetro
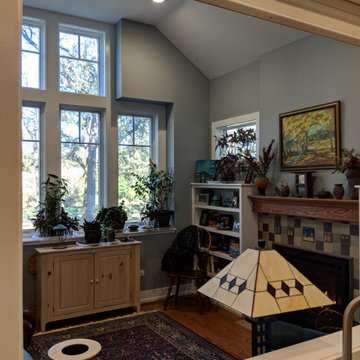
the view from the kitchen into the hearth room; which has plenty of sunlight for all the amazing house plants!
Immagine di una veranda american style di medie dimensioni con pavimento in legno massello medio, camino classico, cornice del camino piastrellata, soffitto classico e pavimento multicolore
Immagine di una veranda american style di medie dimensioni con pavimento in legno massello medio, camino classico, cornice del camino piastrellata, soffitto classico e pavimento multicolore
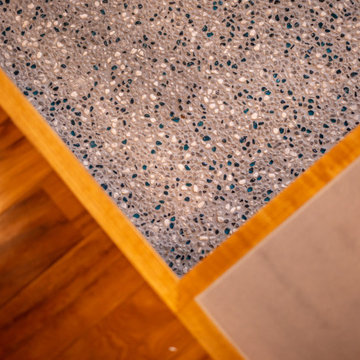
土間の洗い出しはガラスビーズ入りで、太陽光を受けてキラキラと輝きます。
Esempio di una veranda country con pavimento in cemento, stufa a legna, cornice del camino piastrellata, soffitto classico e pavimento multicolore
Esempio di una veranda country con pavimento in cemento, stufa a legna, cornice del camino piastrellata, soffitto classico e pavimento multicolore
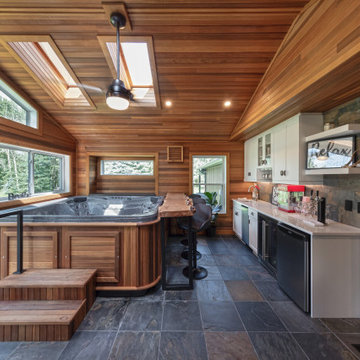
Our client was so happy with the full interior renovation we did for her a few years ago, that she asked us back to help expand her indoor and outdoor living space. In the back, we added a new hot tub room, a screened-in covered deck, and a balcony off her master bedroom. In the front we added another covered deck and a new covered car port on the side. The new hot tub room interior was finished with cedar wooden paneling inside and heated tile flooring. Along with the hot tub, a custom wet bar and a beautiful double-sided fireplace was added. The entire exterior was re-done with premium siding, custom planter boxes were added, as well as other outdoor millwork and landscaping enhancements. The end result is nothing short of incredible!
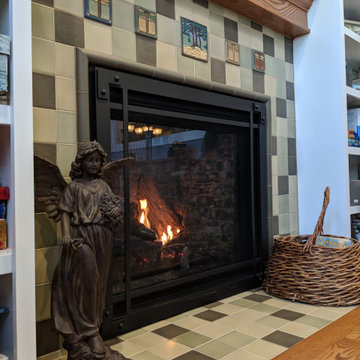
this beautiful custom fireplace is accented with hand painted craftsman tile!
Immagine di una veranda american style di medie dimensioni con pavimento in legno massello medio, camino classico, cornice del camino piastrellata, soffitto classico e pavimento multicolore
Immagine di una veranda american style di medie dimensioni con pavimento in legno massello medio, camino classico, cornice del camino piastrellata, soffitto classico e pavimento multicolore
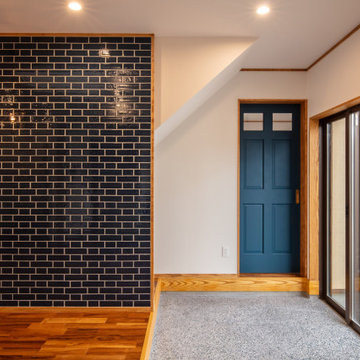
青いタイルとネイビーの建具、土間のガラスビーズ入りの洗い出しと「青」をテーマにまとまっています。
Foto di una veranda country con pavimento in cemento, stufa a legna, cornice del camino piastrellata, soffitto classico e pavimento multicolore
Foto di una veranda country con pavimento in cemento, stufa a legna, cornice del camino piastrellata, soffitto classico e pavimento multicolore
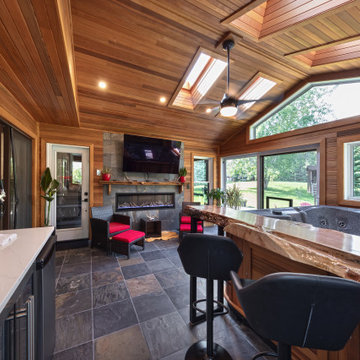
Our client was so happy with the full interior renovation we did for her a few years ago, that she asked us back to help expand her indoor and outdoor living space. In the back, we added a new hot tub room, a screened-in covered deck, and a balcony off her master bedroom. In the front we added another covered deck and a new covered car port on the side. The new hot tub room interior was finished with cedar wooden paneling inside and heated tile flooring. Along with the hot tub, a custom wet bar and a beautiful double-sided fireplace was added. The entire exterior was re-done with premium siding, custom planter boxes were added, as well as other outdoor millwork and landscaping enhancements. The end result is nothing short of incredible!
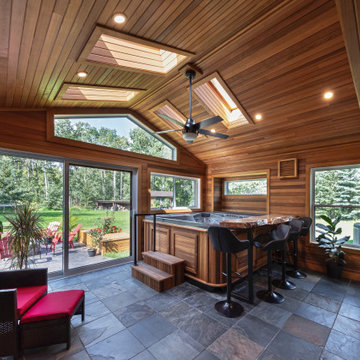
Our client was so happy with the full interior renovation we did for her a few years ago, that she asked us back to help expand her indoor and outdoor living space. In the back, we added a new hot tub room, a screened-in covered deck, and a balcony off her master bedroom. In the front we added another covered deck and a new covered car port on the side. The new hot tub room interior was finished with cedar wooden paneling inside and heated tile flooring. Along with the hot tub, a custom wet bar and a beautiful double-sided fireplace was added. The entire exterior was re-done with premium siding, custom planter boxes were added, as well as other outdoor millwork and landscaping enhancements. The end result is nothing short of incredible!

Our client was so happy with the full interior renovation we did for her a few years ago, that she asked us back to help expand her indoor and outdoor living space. In the back, we added a new hot tub room, a screened-in covered deck, and a balcony off her master bedroom. In the front we added another covered deck and a new covered car port on the side. The new hot tub room interior was finished with cedar wooden paneling inside and heated tile flooring. Along with the hot tub, a custom wet bar and a beautiful double-sided fireplace was added. The entire exterior was re-done with premium siding, custom planter boxes were added, as well as other outdoor millwork and landscaping enhancements. The end result is nothing short of incredible!
Verande con cornice del camino piastrellata e pavimento multicolore - Foto e idee per arredare
1