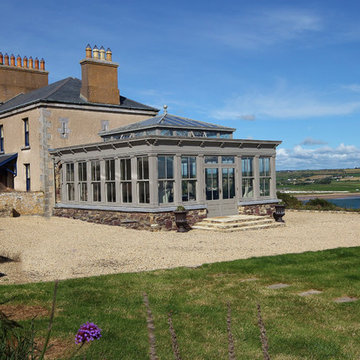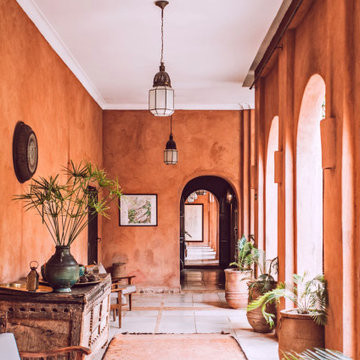Verande arancioni, blu - Foto e idee per arredare
Filtra anche per:
Budget
Ordina per:Popolari oggi
1 - 20 di 3.165 foto
1 di 3

Esempio di una veranda chic con pavimento in mattoni, camino classico, cornice del camino in mattoni, soffitto classico e pavimento multicolore
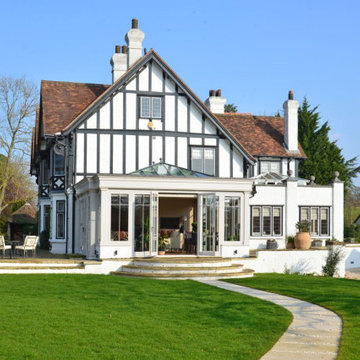
This bespoke orangery has created the ideal link between this Tudor style property in Berkshire and the stunning surrounding gardens.
Expertly designed by Eddie Spillane, one of David Salisbury’s most experienced designers, this project was typical of the many benefits that an orangery or garden room can bring to a new home extension.
Extending off from the existing kitchen, a spacious, luxury living room has been created, adding natural light into this period home.
The existing house featured a patio from where the owners enjoyed sitting and enjoying the views of their garden, when the weather allowed.
Although a perimeter hedge offered some protection from the elements, it obscured some of the views.
The new orangery was designed to ensure this space can be enjoyed all year round, whilst the removal of the hedges enhanced these views of these amazing grounds. The ‘before and after’ photos shown below perhaps best illustrate this transformation.
Measuring approximately 7.1m by 6.4 m, this generously proportioned orangery provided space within each of the three elevations for three sets of French doors, which can be easily opened to provide convenient access to the patio and garden.
Cruciform bar fenestration on the windows and doors offers a nice design detail, whilst retaining a degree of simplicity.
For the painted timber joinery, the subtle off white shade of Eagle Sight was chosen from our own unique colour palette, which continues to feature in our Top 10 colours for orangeries.
In order to provide a lovely uniform temperature during the colder months, wet underfloor heating was specified, which also avoids the need for cumbersome radiators.
Finally, immediately outside the orangery, curved steps and a new path helps to soften the impact of the raised patio area.
The new orangery has created space for a collection of contemporary furniture, including a pair of sofas and a small table and chairs to enjoy breakfast or an informal meal.
With the daffodils in full bloom, we could not have chosen a more picturesque day to photograph this bespoke orangery.
Whatever the weather brings, a David Salisbury orangery is designed to be enjoyed all year round – to become the favourite room at home.

Cozily designed covered gazebo sets an exceptional outdoor yet indoor zone
Idee per una veranda contemporanea
Idee per una veranda contemporanea
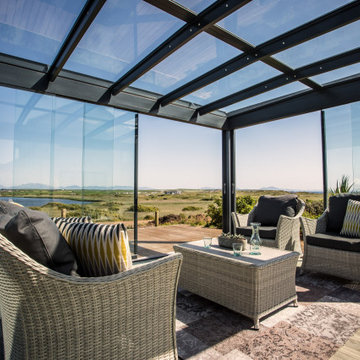
Optimum weather protection
By adding vertical, sliding glass elements our glass canopy is transformed into a glass house with side protection against wind and rain. A glass house can be attached to an existing building or be constructed as a standalone structure; you then have the option to protect yourself from the bad weather or on a nice day, open up your patio/terrace to the elements to enjoy the open air.

Ispirazione per una veranda rustica con pavimento in cemento, camino classico, cornice del camino in pietra, soffitto classico e pavimento grigio
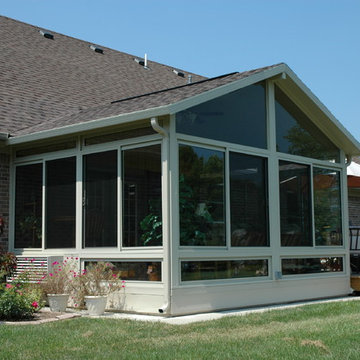
Ispirazione per una veranda chic di medie dimensioni con nessun camino e soffitto classico
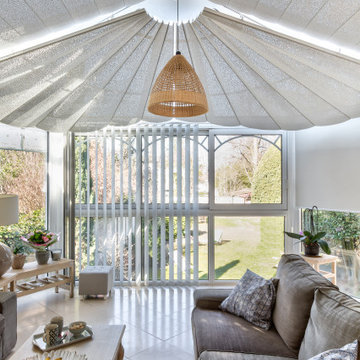
Stores HABANIKO et OASIS en toiture, stores CALIFORNIEN et VERTIGO en parties verticales, toiles 323 ivoire.
Immagine di una veranda minimal
Immagine di una veranda minimal
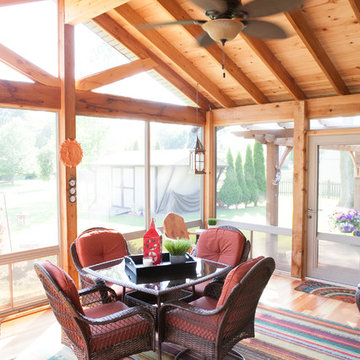
When Bill and Jackie Fox decided it was time for a 3 Season room, they worked with Todd Jurs at Advance Design Studio to make their back yard dream come true. Situated on an acre lot in Gilberts, the Fox’s wanted to enjoy their yard year round, get away from the mosquitoes, and enhance their home’s living space with an indoor/outdoor space the whole family could enjoy.
“Todd and his team at Advance Design Studio did an outstanding job meeting my needs. Todd did an excellent job helping us determine what we needed and how to design the space”, says Bill.
The 15’ x 18’ 3 Season’s Room was designed with an open end gable roof, exposing structural open beam cedar rafters and a beautiful tongue and groove Knotty Pine ceiling. The floor is a tongue and groove Douglas Fir, and amenities include a ceiling fan, a wall mounted TV and an outdoor pergola. Adjustable plexi-glass windows can be opened and closed for ease of keeping the space clean, and use in the cooler months. “With this year’s mild seasons, we have actually used our 3 season’s room year round and have really enjoyed it”, reports Bill.
“They built us a beautiful 3-season room. Everyone involved was great. Our main builder DJ, was quite a craftsman. Josh our Project Manager was excellent. The final look of the project was outstanding. We could not be happier with the overall look and finished result. I have already recommended Advance Design Studio to my friends”, says Bill Fox.
Photographer: Joe Nowak
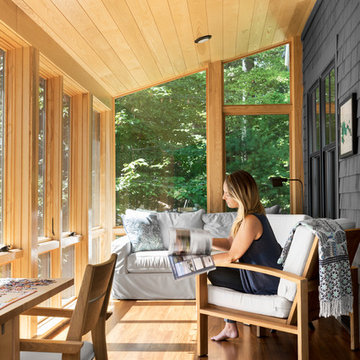
Contemporary meets rustic in this modern camp in Acton, Maine. Featuring Integrity from Marvin Windows and Doors.
Ispirazione per una veranda stile marinaro di medie dimensioni con pavimento in legno massello medio e pavimento marrone
Ispirazione per una veranda stile marinaro di medie dimensioni con pavimento in legno massello medio e pavimento marrone
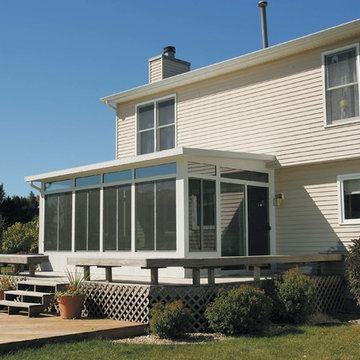
Exterior Projects for your home may include: Siding, Roofing, Decks & Patios, Garages, Sunrooms, Windows & Entry Doors! Exterior projects are great for setting an exceptional first impression for anyone driving through your neighborhood. Enjoying your home is possible both inside and out! Contact us for a FREE in-home consultation! (614)707-7003
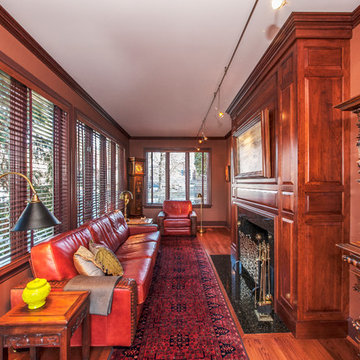
Susie Soleimani Photography :: theeyebehindthelens.com
Foto di una veranda
Foto di una veranda

Immagine di una grande veranda chic con pavimento in travertino, camino classico, cornice del camino in pietra, soffitto classico e pavimento beige
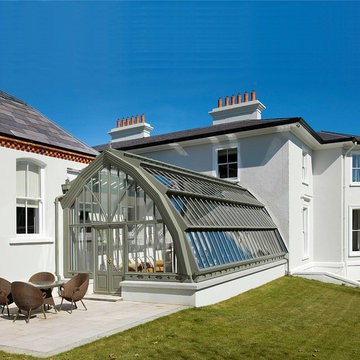
This listed building had an old single glazed timber glasshouse. The new double glazed hardwood orangery replicates the original building and can be used to grow exotic plants and also double up as a suntrap to relax and enjoy the view.
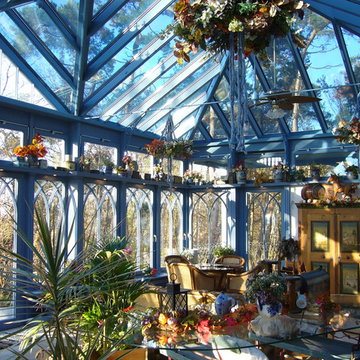
JC - Exklusive Wintergärten
Immagine di un'ampia veranda vittoriana con pavimento in gres porcellanato e soffitto in vetro
Immagine di un'ampia veranda vittoriana con pavimento in gres porcellanato e soffitto in vetro

Schuco AWS75 Thermally-Broken Aluminum Windows
Schuco ASS70 Thermally-Broken Aluminum Lift-slide Doors
Immagine di una veranda minimal con parquet chiaro, nessun camino e soffitto classico
Immagine di una veranda minimal con parquet chiaro, nessun camino e soffitto classico
Verande arancioni, blu - Foto e idee per arredare
1

